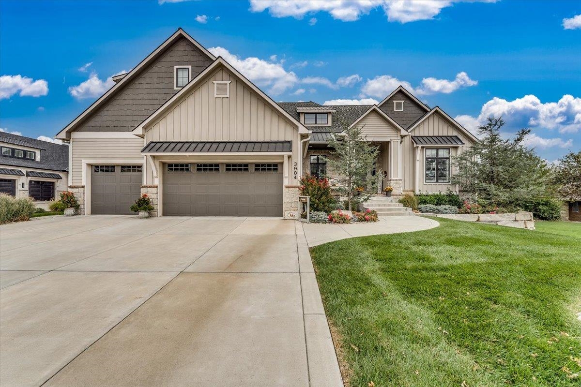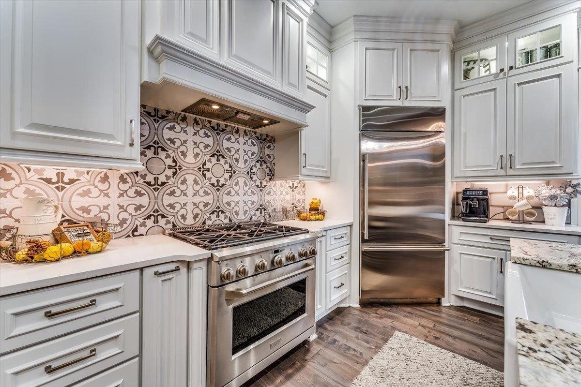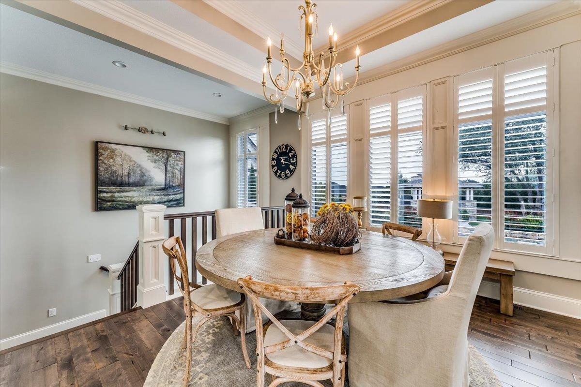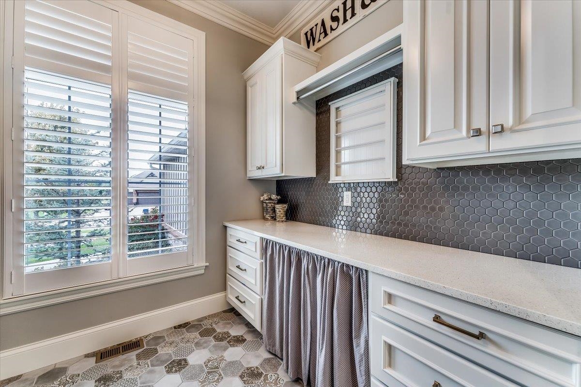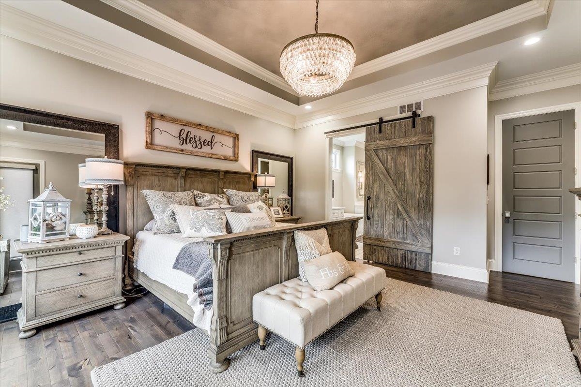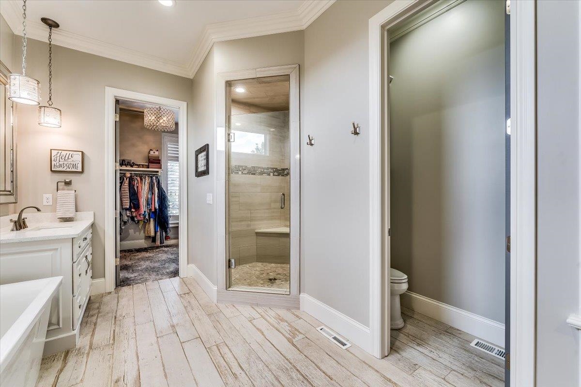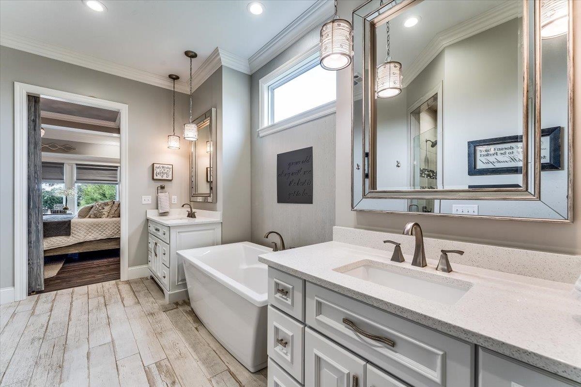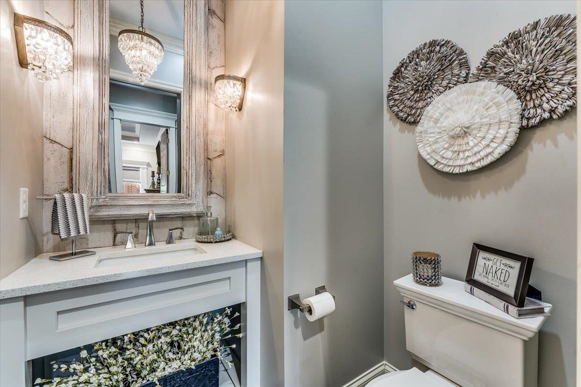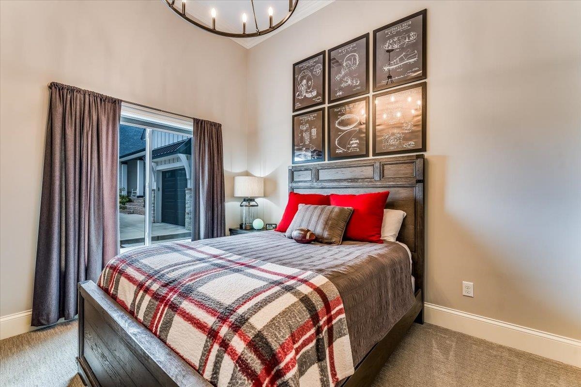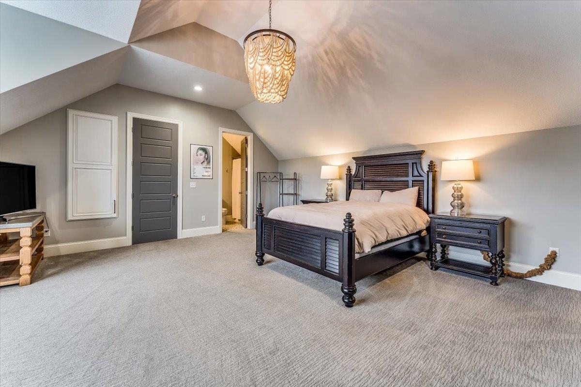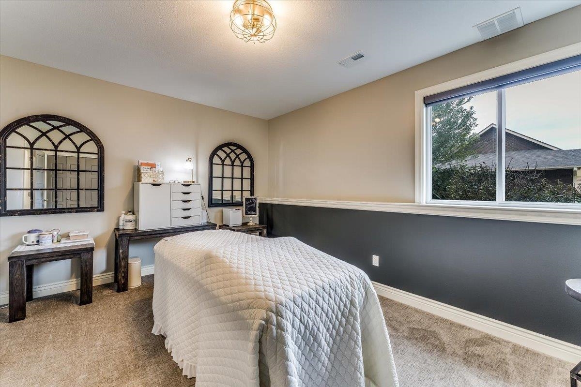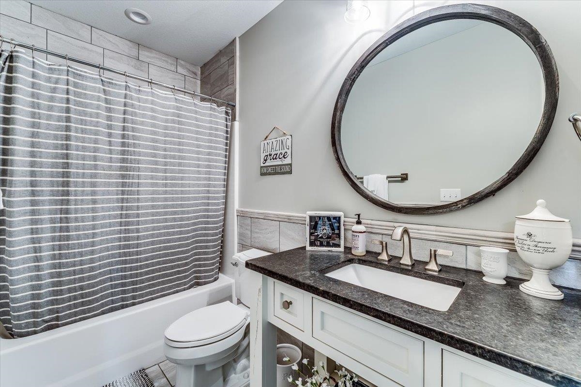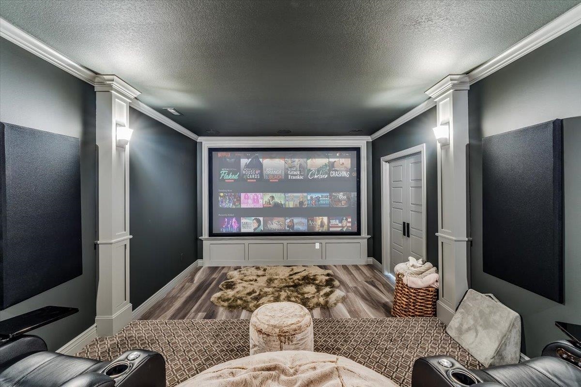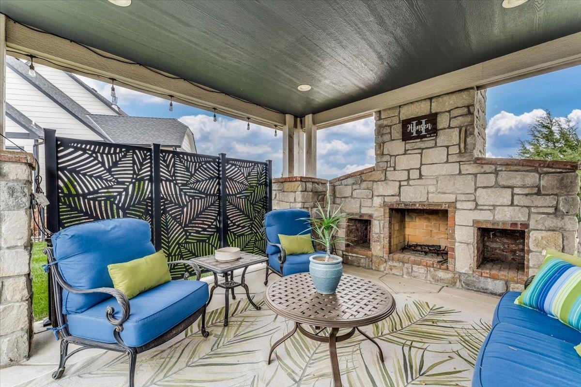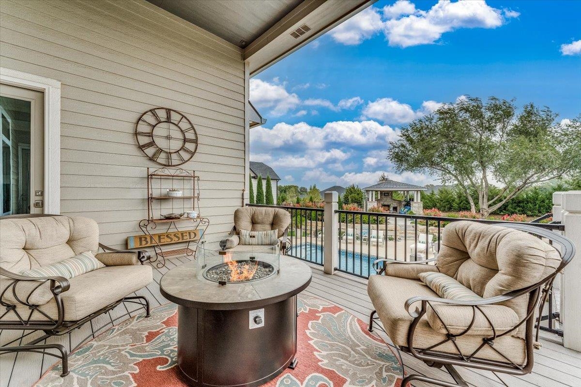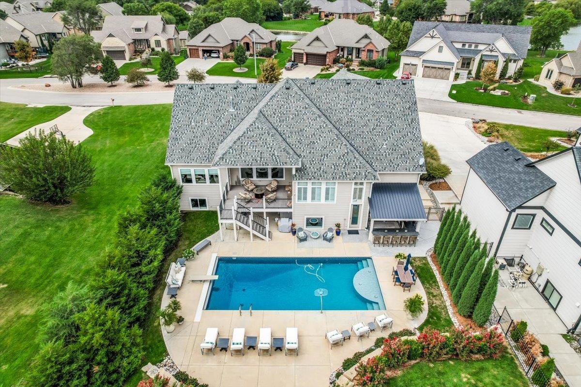At a Glance
- Year built: 2017
- Bedrooms: 7
- Bathrooms: 4
- Half Baths: 1
- Garage Size: Attached, Opener, Oversized, 3
- Area, sq ft: 5,068 sq ft
- Floors: Hardwood, Smoke Detector(s)
- Date added: Added 2 months ago
- Levels: One and One Half
Description
- Description: Welcome to your dream home in the prestigious Watercress neighborhood, ideally located within the highly rated Maize School District. Situated on a beautifully landscaped half-acre lot, this exceptional 1.5-story residence offers the perfect blend of luxury, space, and functionality, featuring 7 generous bedrooms, 4.5 bathrooms, and an oversized three-car garage. Step inside to an impressive open-concept layout with soaring ceilings, rich wood beam accents, and elegant finishes throughout. The living room invites you in with a cozy gas fireplace and expansive windows that flood the space with natural light. The gourmet kitchen is a showstopper, designed for both everyday living and effortless entertaining, featuring a gas cooktop, custom cabinetry, oversized island, walk-in pantry, and sleek finishes that elevate the space. The luxurious primary suite is a true retreat, complete with a spacious bedroom, massive walk-in closet, and a spa-inspired en-suite bath featuring dual vanities, a deep soaker tub, and a large walk-in shower. This home was built for entertaining, offering a fully furnished theater room for movie nights, a sprawling basement-level rec room, and a large wet bar perfect for hosting guests. Outside, your private resort-style backyard awaits. Enjoy the sparkling in-ground heated pool with lighting and water features, a full outdoor kitchen, a cozy gazebo with a stone fireplace, and a covered composite deck, perfect for dining, relaxing, or entertaining year-round. With its extensive list of high-end amenities, expansive layout, and unbeatable location, this Watercress gem is the ultimate in luxury living. Don’t miss your chance to call it home. Show all description
Community
- School District: Maize School District (USD 266)
- Elementary School: Maize USD266
- Middle School: Maize South
- High School: Maize South
- Community: WATERCRESS
Rooms in Detail
- Rooms: Room type Dimensions Level Master Bedroom 15' x 18'8" Main Living Room 18'11" x 16'11" Main Kitchen 15'5" x 16'7" Main Dining Room 15'1" x 13'7" Main Theatre Room 23' x 12'3" Basement Bedroom 14' x 10'11" Main Bedroom 14' x 10'8" Main Bedroom 12'8" x 11'3" Main Bedroom 21'9" x 21'10" Upper Recreation Room 34'4" x 16'3" Basement Bedroom 11' x 15' Basement Bedroom 14'8" x 11'10" Basement
- Living Room: 5068
- Master Bedroom: Master Bdrm on Main Level, Split Bedroom Plan, Master Bedroom Bath, Shower/Master Bedroom, Tub/Master Bedroom, Two Sinks, Quartz Counters, Water Closet
- Appliances: Dishwasher, Disposal, Refrigerator, Range, Washer, Dryer, Humidifier, Smoke Detector
- Laundry: Main Floor, Separate Room, Sink
Listing Record
- MLS ID: SCK658163
- Status: Pending
Financial
- Tax Year: 2024
Additional Details
- Basement: Finished
- Roof: Composition, Metal
- Heating: Forced Air, Zoned, Natural Gas
- Cooling: Zoned, Electric, Other
- Exterior Amenities: Gas Grill, Guttering - ALL, Irrigation Pump, Irrigation Well, Sprinkler System, Frame w/Less than 50% Mas
- Interior Amenities: Walk-In Closet(s), Water Softener-Own, Vaulted Ceiling(s), Wet Bar, Window Coverings-All, Smoke Detector(s)
- Approximate Age: 6 - 10 Years
Agent Contact
- List Office Name: High Point Realty, LLC
- Listing Agent: Kooper, Sanders
Location
- CountyOrParish: Sedgwick
- Directions: At 37th and Maize, go East to St. Anthony. North on St. Anthony and then immediate East on Lily. North to Lily Circle home is on the right
