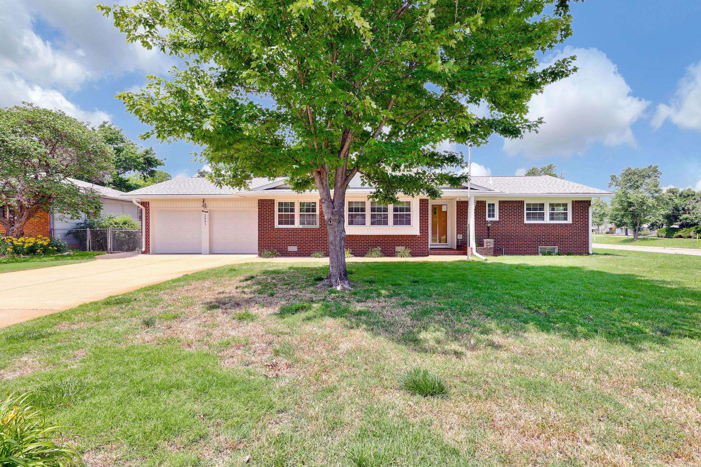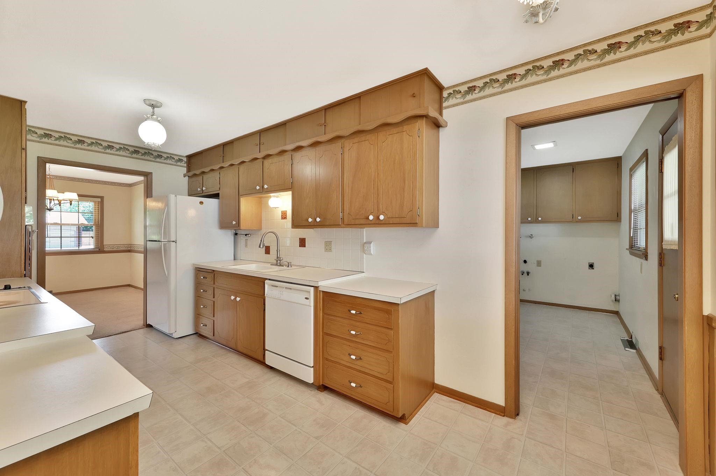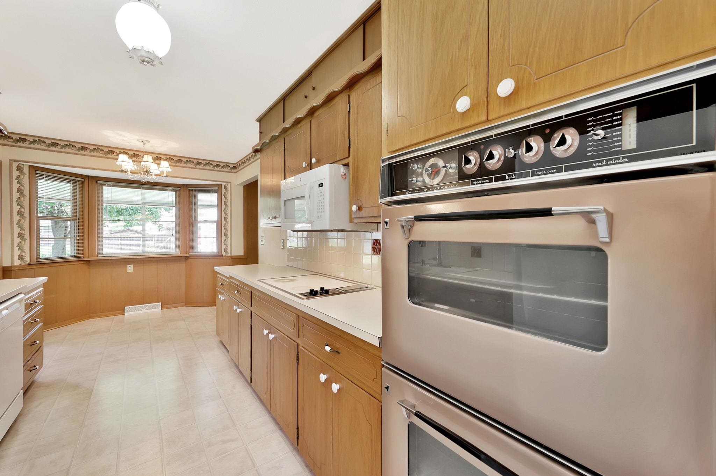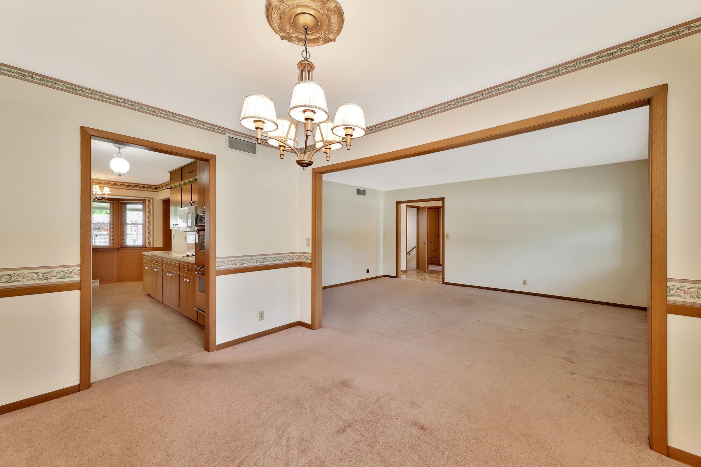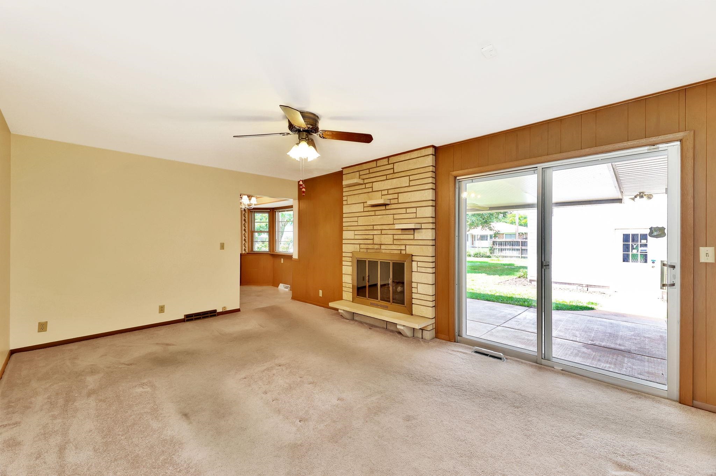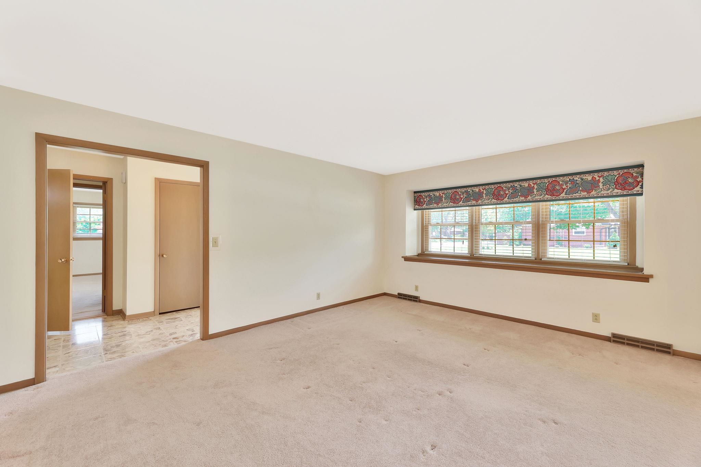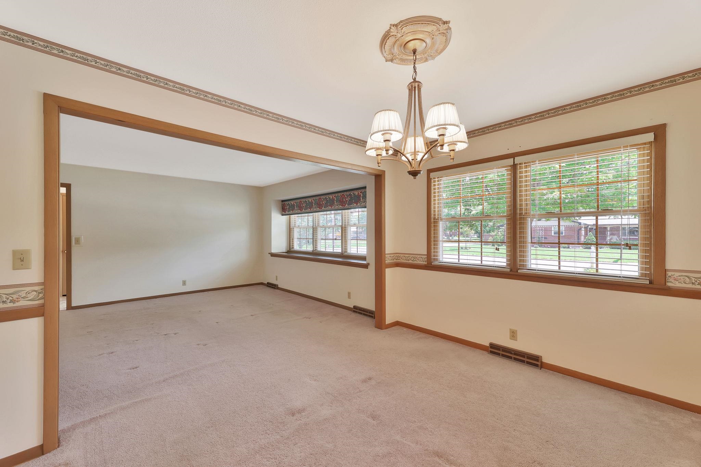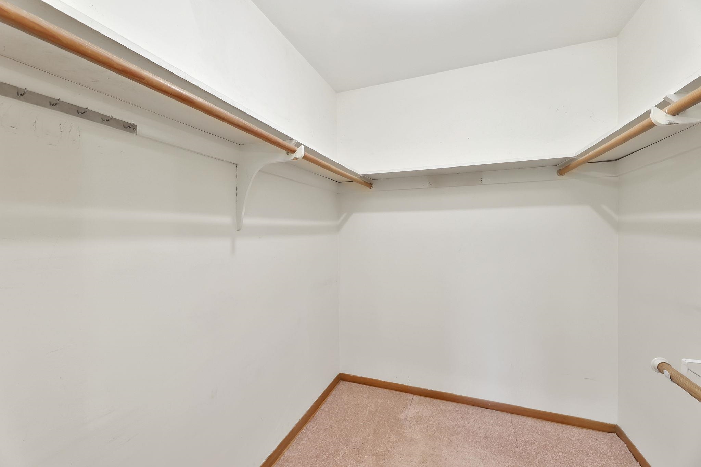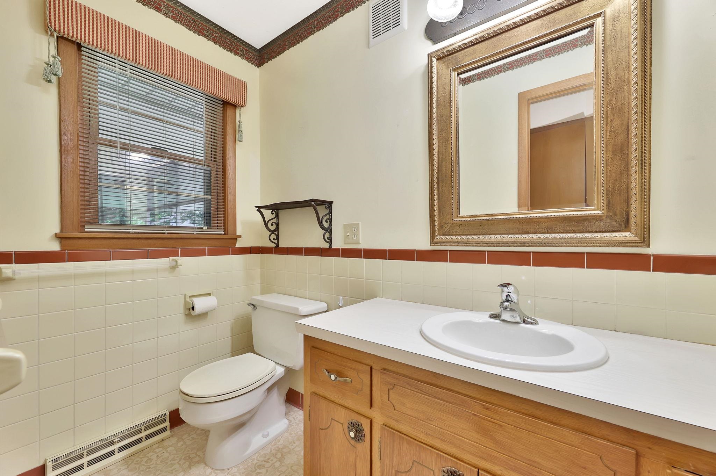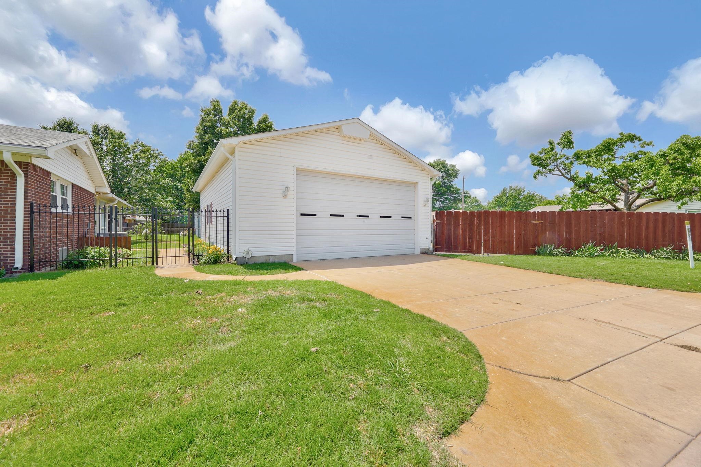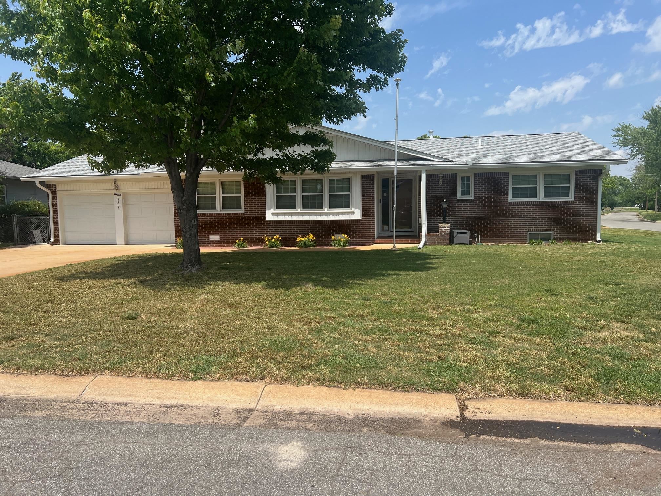Residential3891 N Friar Ln
At a Glance
- Year built: 1966
- Bedrooms: 3
- Bathrooms: 3
- Half Baths: 0
- Garage Size: Attached, Detached, Opener, Oversized, Side Load, 4
- Area, sq ft: 2,510 sq ft
- Floors: Hardwood, Smoke Detectors
- Date added: Added 5 months ago
- Levels: One
Description
- Description: This corner-lot Of Sherwood Glen neighborhood property offers a unique combination of residential comfort and functional building workspace. The spacious, detached building—built in 2006—with RV fenced in parking on the north side of the building. features a grease pit, heating and air conditioning, toilet and sink with ample storage, and double 10ft. garage door that can accommodate up to four cars, making it perfect for a handyman, mechanic, or small business owner with an alarm. The main home is a solid brick structure with three bedrooms on the main floor and two full bathrooms on the main floor, complemented carpet throughout and the option to remove carpet and have wood floors. The kitchen boasts plenty of cabinet space, while the large laundry room includes built-in cabinets. Downstairs, the finished basement includes a bar, two bonus rooms, and another full bathroom, offering great space for entertaining or additional living areas. Recent updates include a one-year-old roof, windows that are just 3 to 4 years old, and a furnace and AC system installed five years ago. A covered patio adds to the home’s charm and functionality, making this a truly versatile property. Large windows throughout. Show all description
Community
- School District: Wichita School District (USD 259)
- Elementary School: Earhart
- Middle School: Pleasant Valley
- High School: Heights
- Community: SHERWOOD GLEN
Rooms in Detail
- Rooms: Room type Dimensions Level Master Bedroom 14-3x13.6 Main Living Room 16.10x13.8 Main Kitchen 18.11x8.10 Main Dining Room 12x11.5 Main Family Room 18.3x12.5 Main Bedroom 13.6x12 Main Bedroom 12x10 Main Family Room 18x18 Basement Bonus Room 12x14 Basement Bonus Room 16x14 Basement
- Living Room: 2510
- Master Bedroom: Master Bdrm on Main Level, Shower/Master Bedroom
- Appliances: Dishwasher, Disposal, Microwave, Range, Humidifier
- Laundry: Main Floor, Separate Room, 220 equipment
Listing Record
- MLS ID: SCK655754
- Status: Sold-Inner Office
Financial
- Tax Year: 2024
Additional Details
- Basement: Partially Finished
- Roof: Composition
- Heating: Forced Air, Natural Gas
- Cooling: Central Air, Electric
- Exterior Amenities: Above Ground Outbuilding(s), Guttering - ALL, Irrigation Pump, Irrigation Well, Sprinkler System, Block
- Interior Amenities: Ceiling Fan(s), Walk-In Closet(s), Window Coverings-All
- Approximate Age: 51 - 80 Years
Agent Contact
- List Office Name: Berkshire Hathaway PenFed Realty
- Listing Agent: Sissy, Koury
- Agent Phone: (316) 409-9955
Location
- CountyOrParish: Sedgwick
- Directions: K96 and Meridian go south to 37th go east to Friar go North on Friar to home on the cornet of Friar
