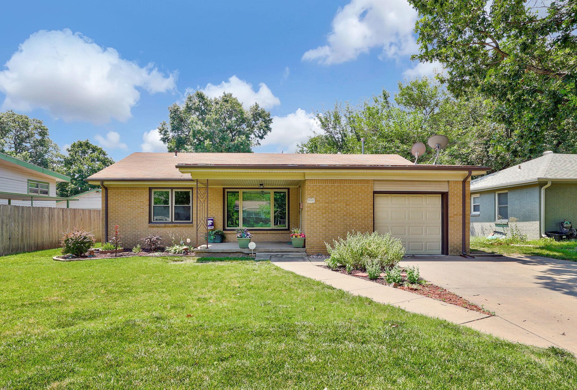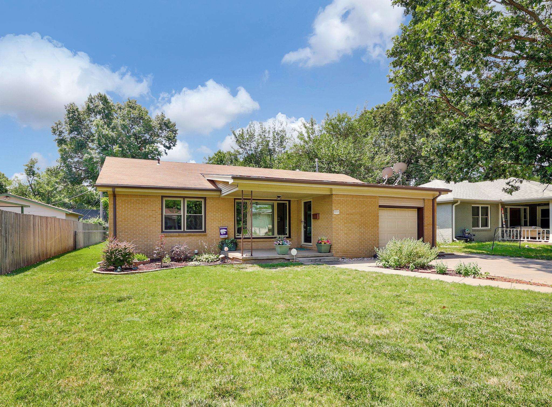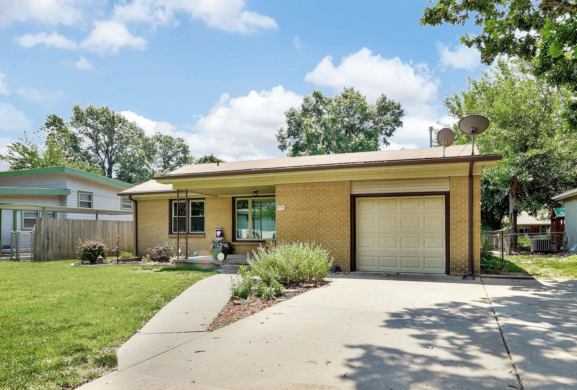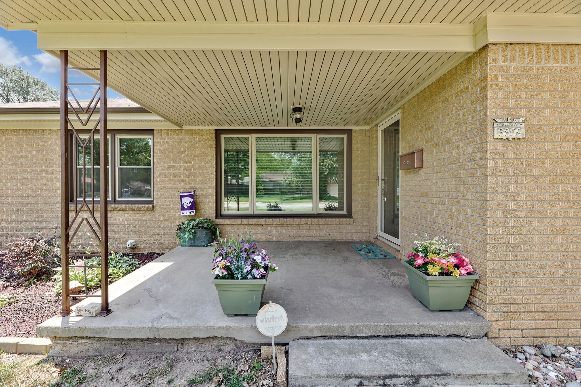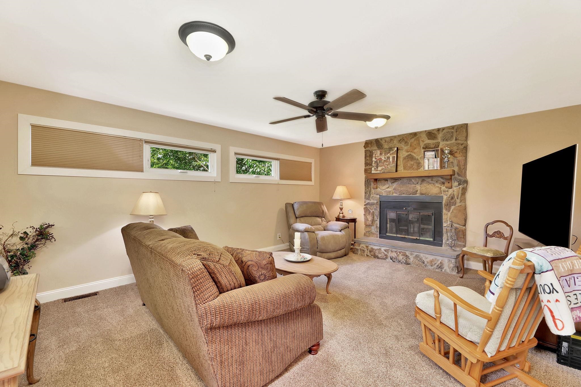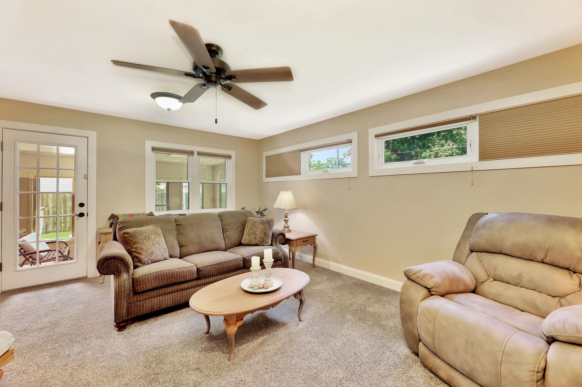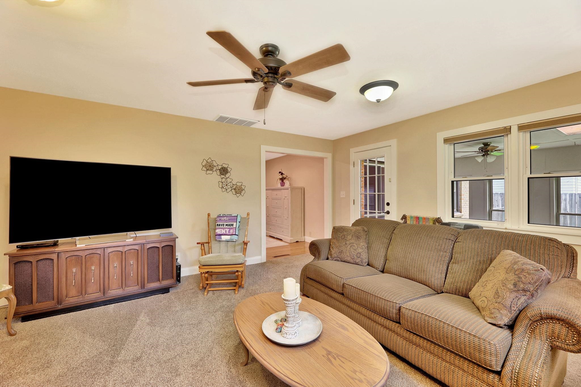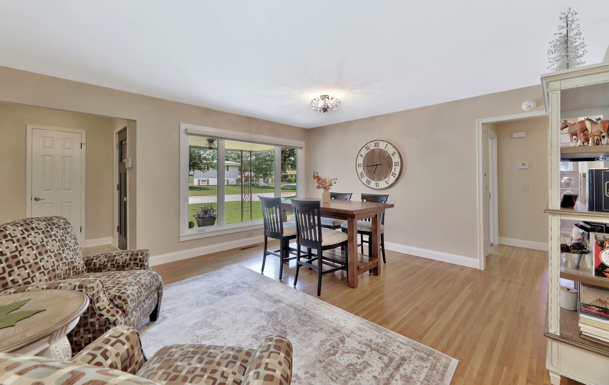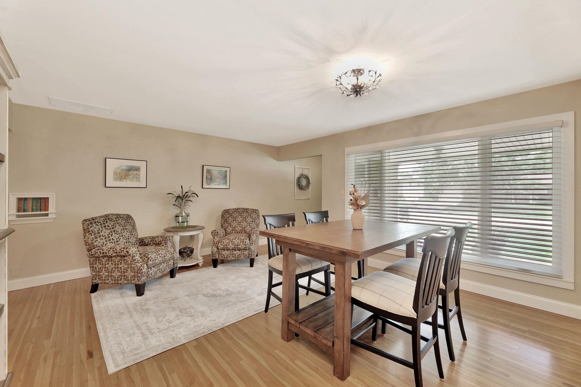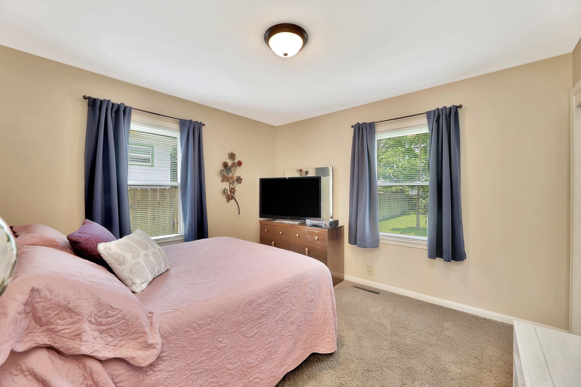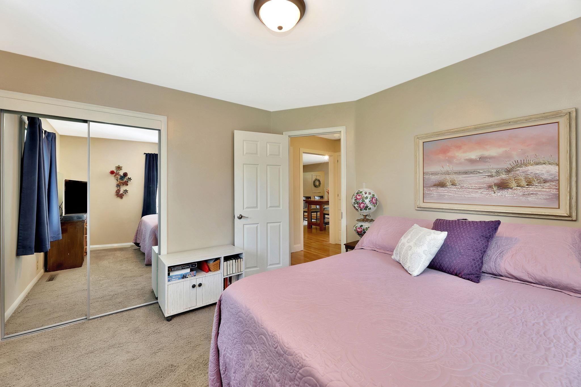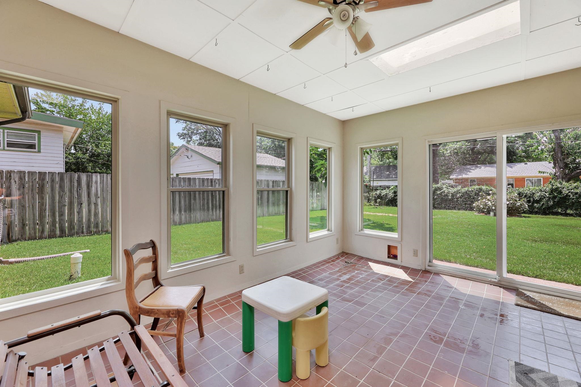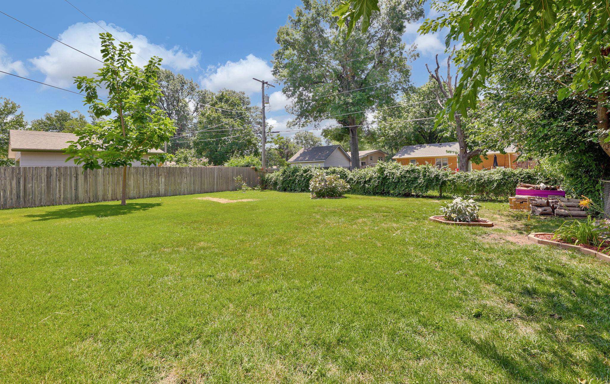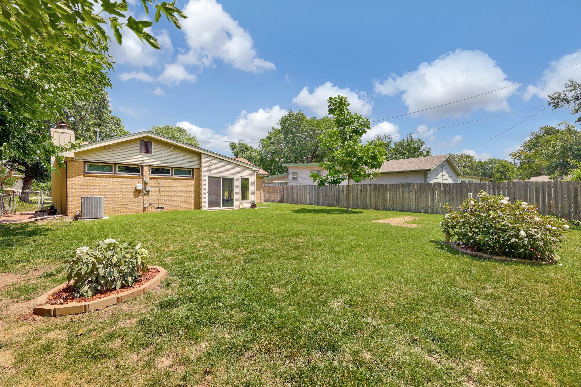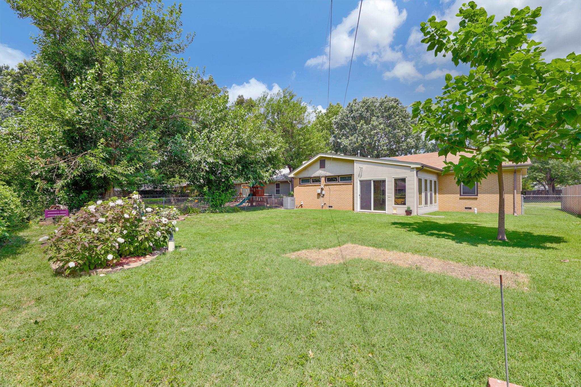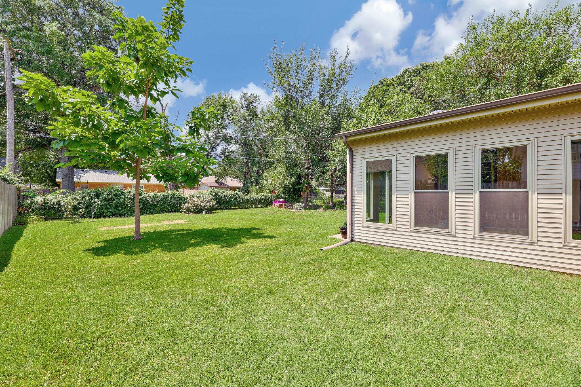Residential3809 W Bella Vista St
At a Glance
- Year built: 1955
- Bedrooms: 3
- Bathrooms: 1
- Half Baths: 1
- Garage Size: Attached, Opener, 1
- Area, sq ft: 1,450 sq ft
- Floors: Hardwood
- Date added: Added 5 months ago
- Levels: One
Description
- Description: Step inside this meticulously cared-for home and immediately feel the comfort of triple-pane, high-efficiency windows (with lifetime transferable non-pro-rated warranty - a $23?K investment!), select gleaming hardwood floors, and a cozy family room centered around a fireplace. The enclosed sunroom invites year-round enjoyment, enhanced by a 3-year-old HVAC system and a full kitchen appliance package—including washer and dryer—ready for your move-in. The updated bathroom showcases modern finishes, and practical features like energy-efficient upgrades speak directly to today’s buyers. Picture weekend mornings in your sunlit kitchen, afternoons entertaining seamlessly indoors and out, and quiet evenings by the fire—this home beautifully blends lifestyle, comfort, and functionality. Don’t miss this rare opportunity—schedule your private tour today! Show all description
Community
- School District: Wichita School District (USD 259)
- Elementary School: Ok
- Middle School: Hadley
- High School: North
- Community: SUNSET HEIGHTS
Rooms in Detail
- Rooms: Room type Dimensions Level Master Bedroom 11.5x10.5 Main Living Room 14x16 Main Kitchen 11x18 Main Dining Room 13x7 Main Bedroom 11x10.5 Main Bedroom 12x7 Main Family Room 15x14 Main
- Living Room: 1450
- Master Bedroom: Master Bdrm on Main Level
- Appliances: Dishwasher, Disposal, Refrigerator, Range, Washer, Dryer
- Laundry: Main Floor
Listing Record
- MLS ID: SCK659005
- Status: Sold-Co-Op w/mbr
Financial
- Tax Year: 2024
Additional Details
- Basement: None
- Roof: Composition
- Heating: Forced Air, Natural Gas
- Cooling: Central Air, Electric
- Exterior Amenities: Guttering - ALL, Irrigation Pump, Irrigation Well, Frame w/More than 50% Mas, Brick, Vinyl/Aluminum
- Interior Amenities: Ceiling Fan(s), Window Coverings-All
- Approximate Age: 51 - 80 Years
Agent Contact
- List Office Name: Berkshire Hathaway PenFed Realty
- Listing Agent: Dan, Madrigal
Location
- CountyOrParish: Sedgwick
- Directions: 13th and West St, north on West St to Bella Vista, east on Bella Vista to home on the right
