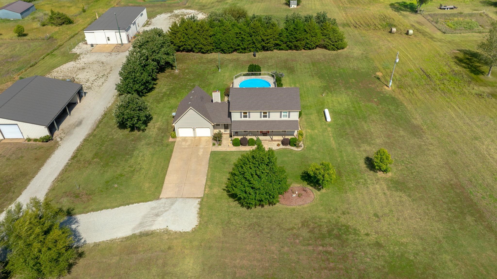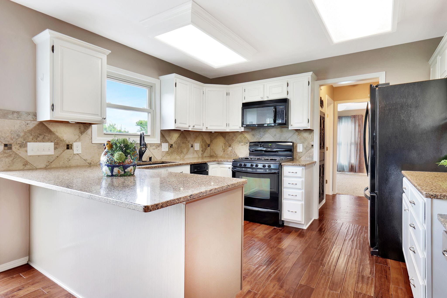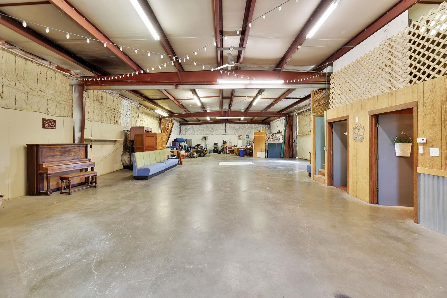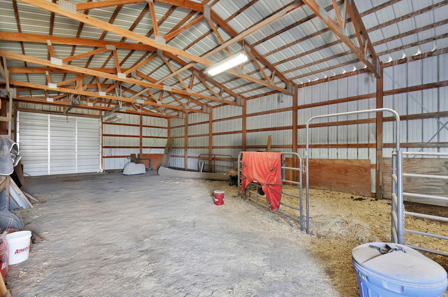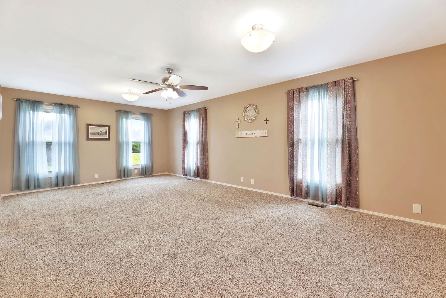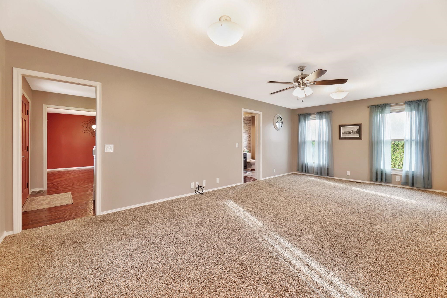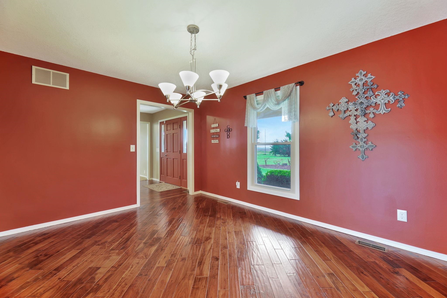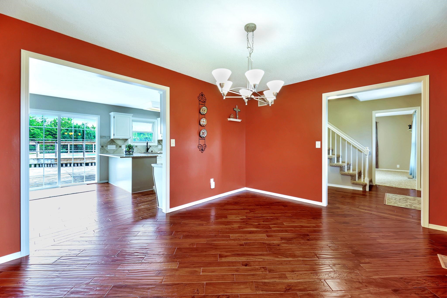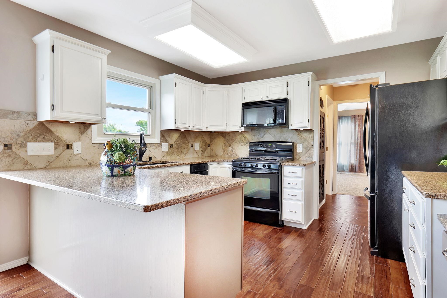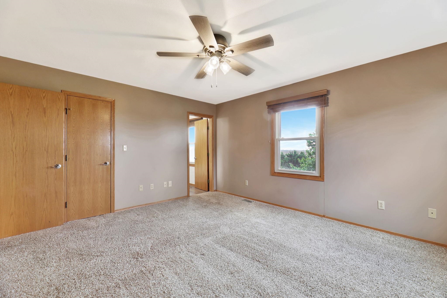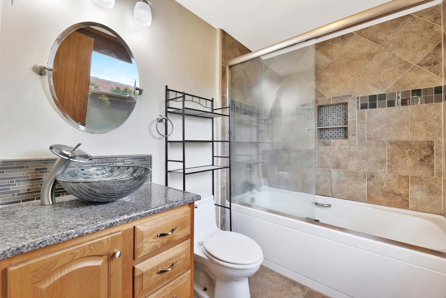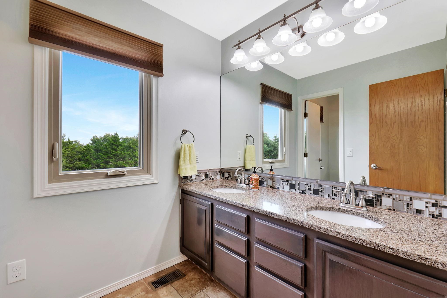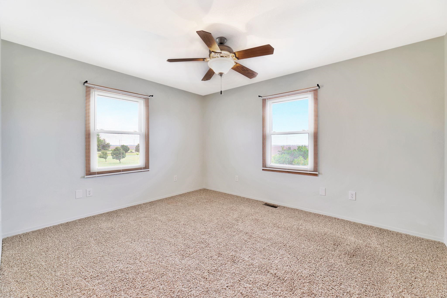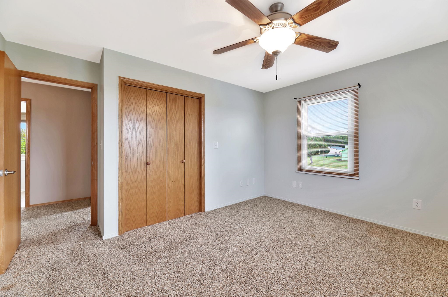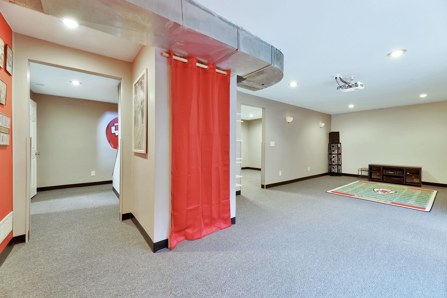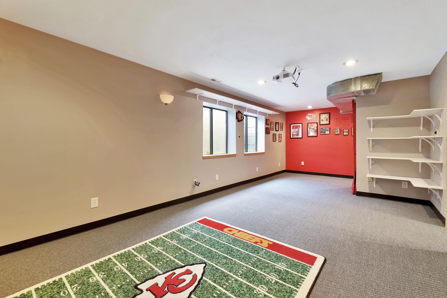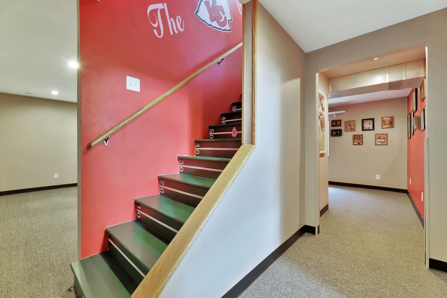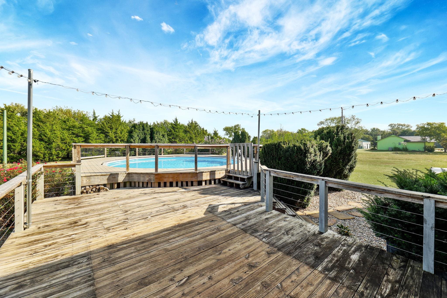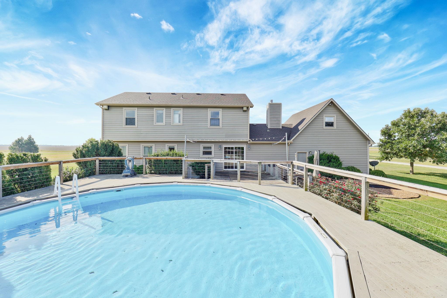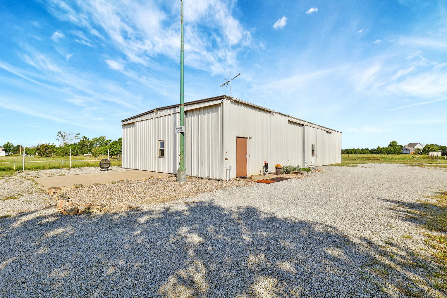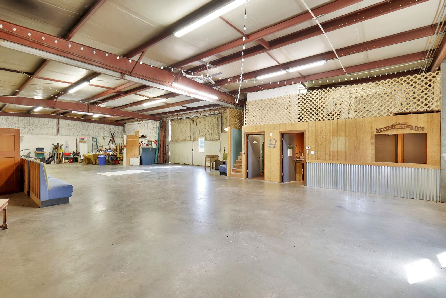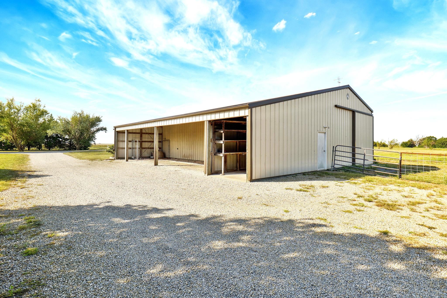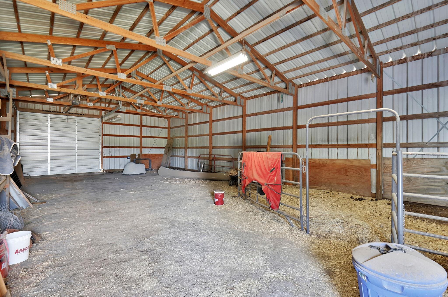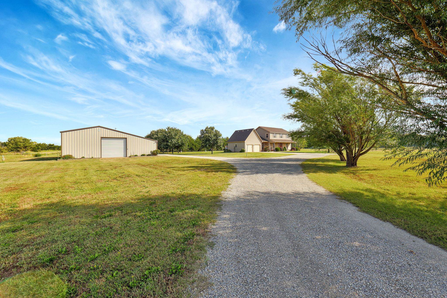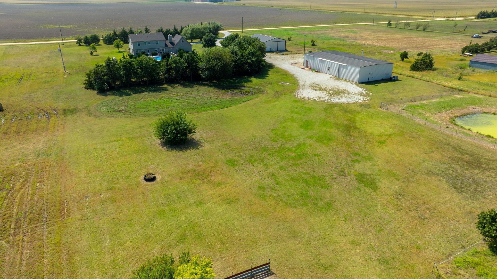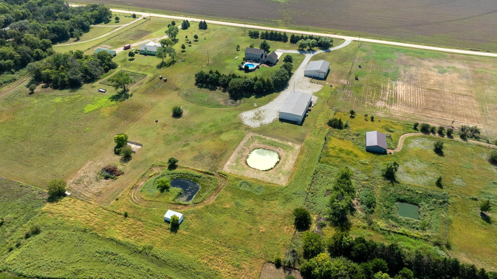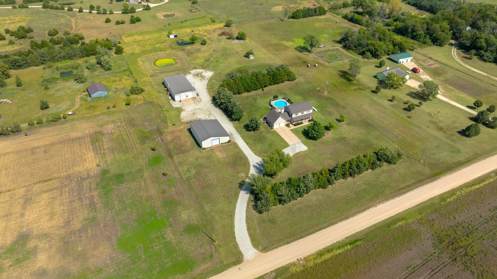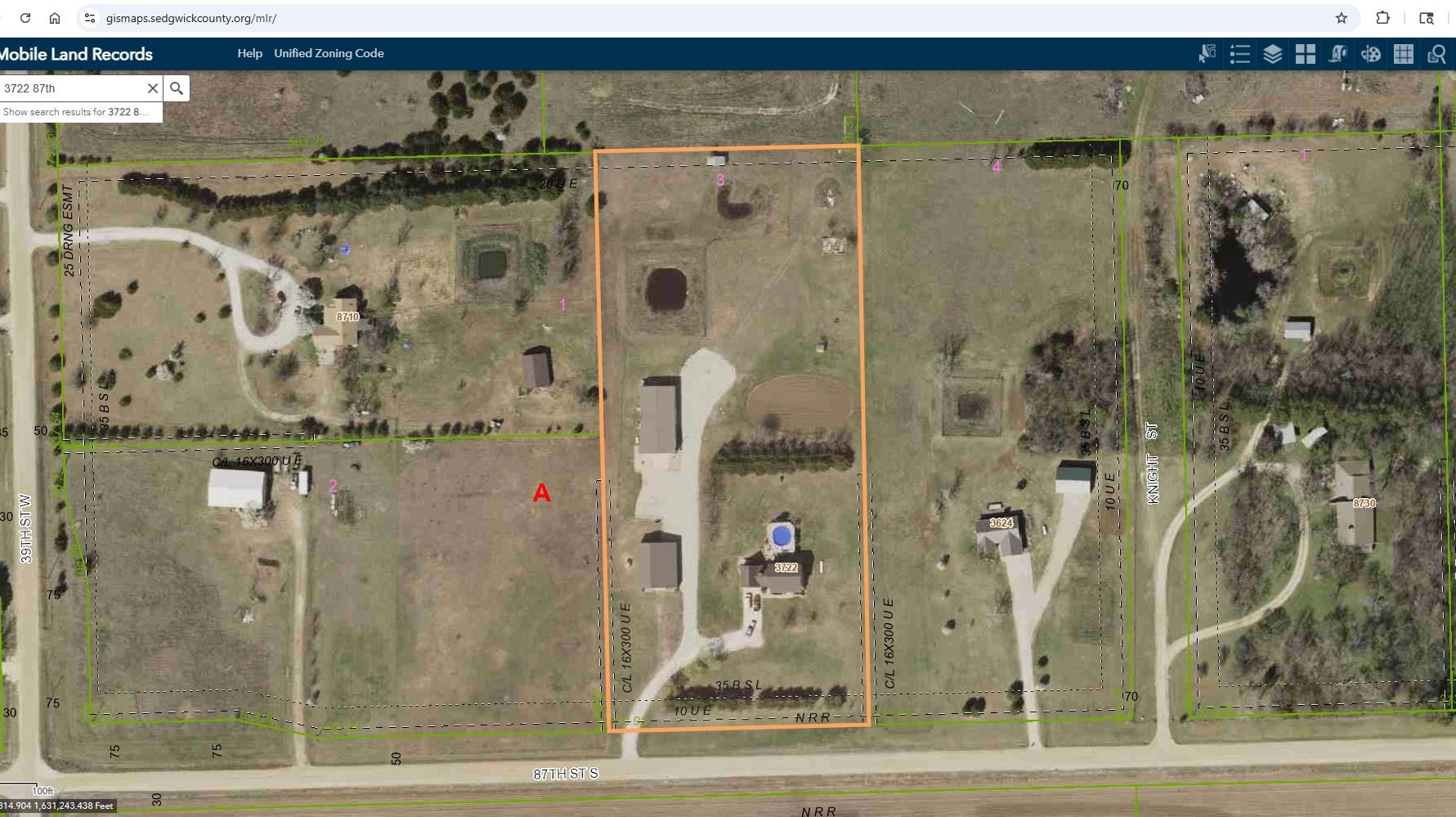Residential3722 W 87th
At a Glance
- Year built: 1991
- Bedrooms: 4
- Bathrooms: 2
- Half Baths: 2
- Garage Size: Attached, Detached, Opener, Oversized, 4
- Area, sq ft: 2,735 sq ft
- Floors: Laminate, Smoke Detector(s)
- Date added: Added 2 months ago
- Levels: Two
Description
- Description: "Sunsets", was the initial reply when asking the seller what they will miss most about the property. Then there was a flood of all of the great memories and fun had at the property with friends and family! You have found the unicorn where there is; a well cared for home, no HOA, not in city limits, huge heated SHOP, pole barn, horse friendly, and more! Not even a mile off blacktop, this wonderfully cared for 4 bedroom 3.5 bath home is ready for you. Walk into the front door and shake off the city life. Formal dining room and living room greet you with beautiful views and tons of light. In the heart of the house (the kitchen), there is more of the wood floors, solid surface tops, and tons of entertaining room with more awesome views. Exit to the deck and pool or continue into the vast backyard. Guest bath and separate laundry/wash room from the oversized garage, for your daily drivers, completes the main floor. Upstairs has a great master bedroom with walk in closet and ensuite. There are three more solid sized bedrooms and guest bath... all with the views! The basement is a mecca cave and could be easily personalized - if needed. There is a place for an office/workout room, fan gear closet, and stadium seating in the cave with projector and wired for surround sound! Outside, there is a HEATED 40X80 SHOP with concrete, kitchenette, half bath, loft, 220VAC, and two doors to pull your RV/boat(s) through!!!! The 30x50 (and 15x50 lean to) could house the horse, parts, outdoor equipment, and more. There is ample parking for gatherings, holidays, square dancing, car guys, family events, and whatever you may think of. The burn pile has been used as a backstop for target practice in the past. If you are looking to: park work vehicles/trailers, run a business, open a car shop or venue... please check the local laws and/or covenants to determine if it is allowed. Show all description
Community
- School District: Haysville School District (USD 261)
- Elementary School: Freeman
- Middle School: Haysville
- High School: Campus
- Community: D & E
Rooms in Detail
- Rooms: Room type Dimensions Level Master Bedroom 15x13 Upper Living Room 22.5x13.5 Main Kitchen 11x9.5 Main Family Room 18x11 Main Dining Room 13x11 Main Bedroom 13x13 Upper Bedroom 11.5x11.5 Upper Bedroom 11x10 Upper Recreation Room 27x12 Basement Office 15.5x10 Basement
- Living Room: 2735
- Master Bedroom: Master Bdrm on Sep. Floor, Master Bedroom Bath, Tub/Shower/Master Bdrm, Quartz Counters
- Appliances: Dishwasher, Disposal, Microwave, Refrigerator, Range, Trash Compactor, Smoke Detector
- Laundry: Main Floor, Separate Room, 220 equipment, Sink
Listing Record
- MLS ID: SCK661928
- Status: Active
Financial
- Tax Year: 2024
Additional Details
- Basement: Finished
- Exterior Material: Frame
- Roof: Composition
- Heating: Forced Air, Propane
- Cooling: Central Air, Electric
- Exterior Amenities: Above Ground Outbuilding(s), Detached Finish Area, Guttering - ALL, Irrigation Pump, Irrigation Well, Other, Vinyl/Aluminum
- Interior Amenities: Ceiling Fan(s), Walk-In Closet(s), Water Pur. System, Window Coverings-All, Wired for Surround Sound, Smoke Detector(s)
- Approximate Age: 21 - 35 Years
Agent Contact
- List Office Name: Berkshire Hathaway PenFed Realty
- Listing Agent: Seth, Burkhardt
- Agent Phone: (316) 304-4055
Location
- CountyOrParish: Sedgwick
- Directions: Meridian Ave and 87th St S - West 3/4 mile to home
