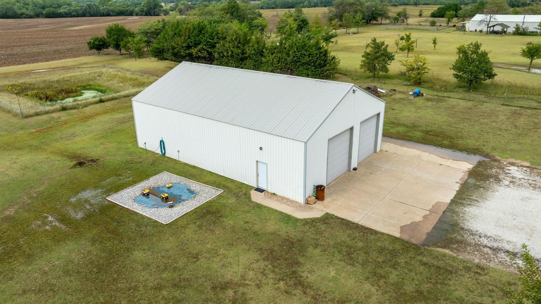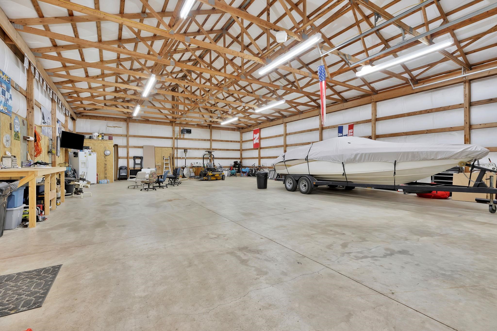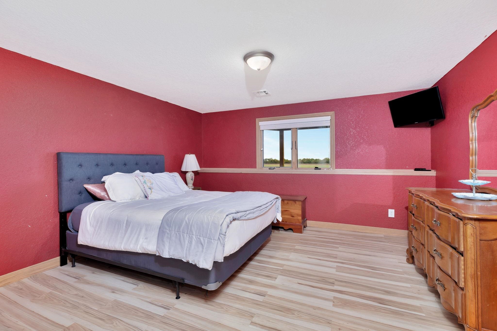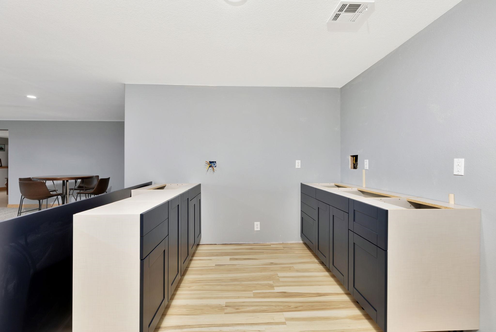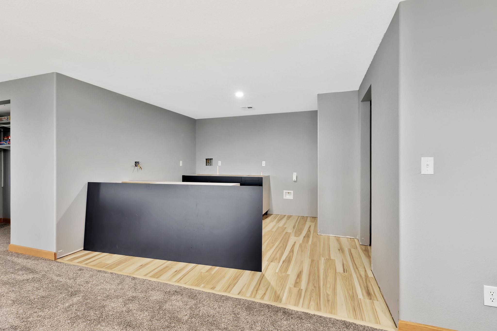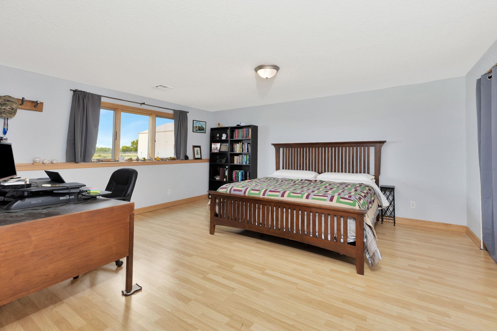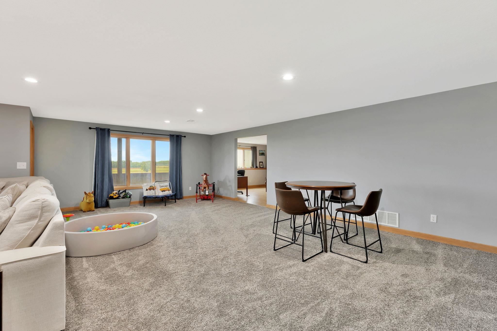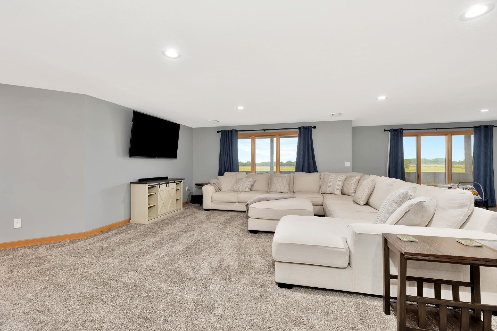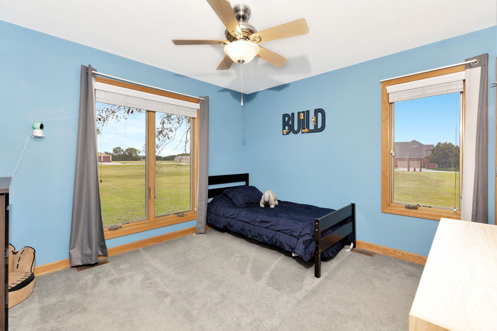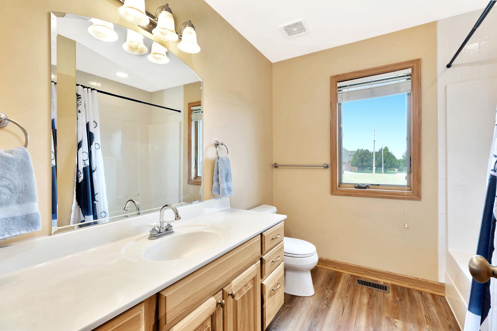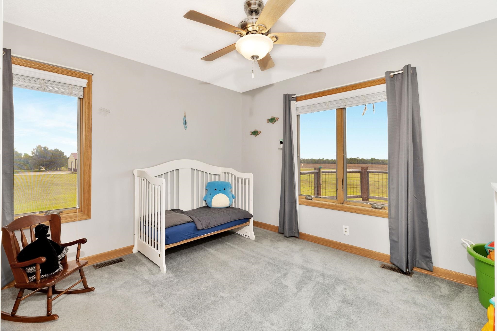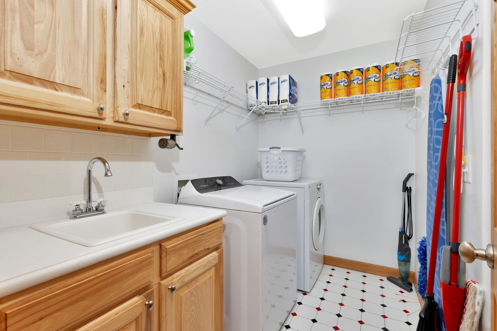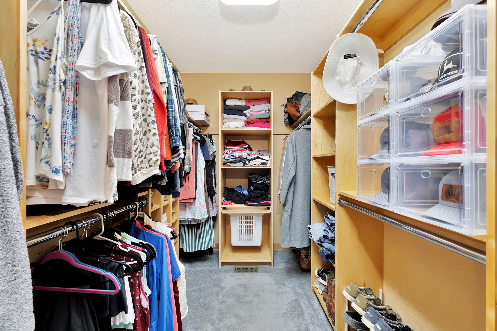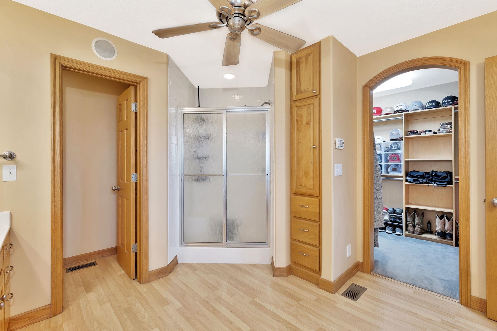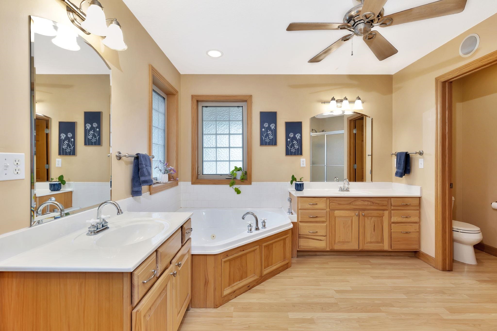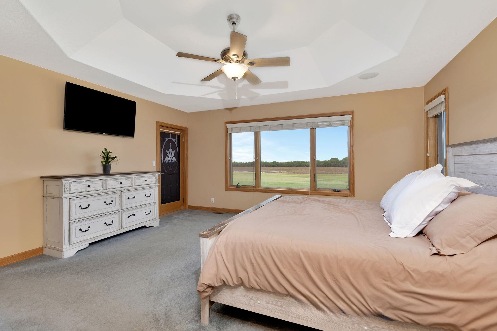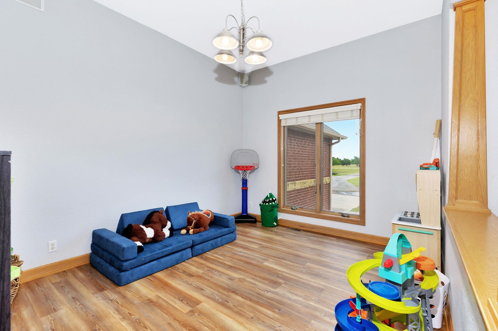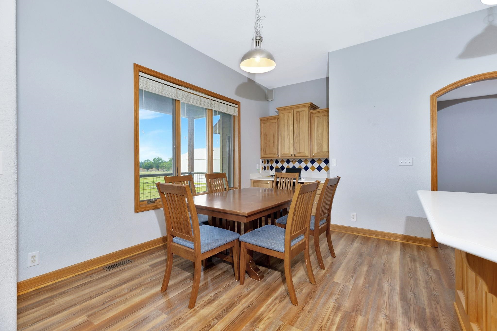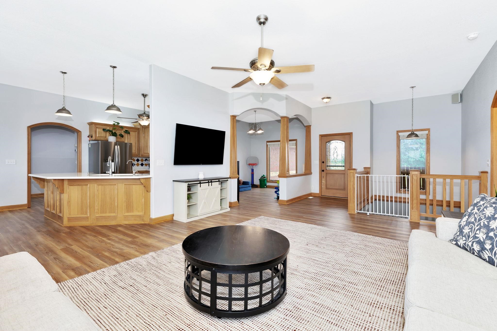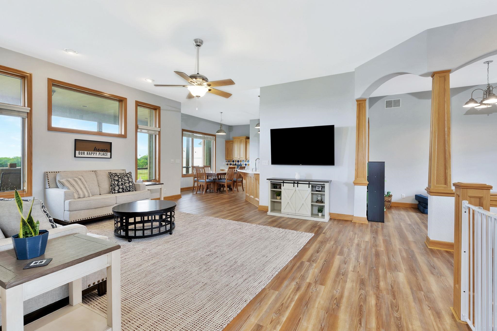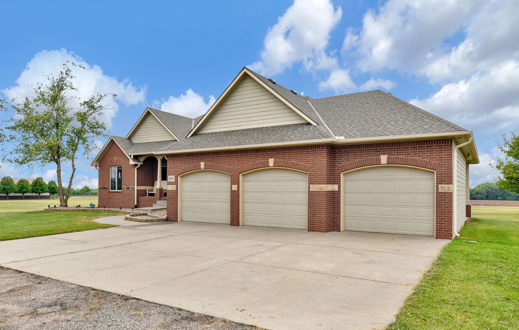Residential3701 Manly Rd
At a Glance
- Year built: 2001
- Bedrooms: 5
- Bathrooms: 3
- Half Baths: 1
- Garage Size: Attached, Oversized, 3
- Area, sq ft: 3,535 sq ft
- Date added: Added 3 months ago
- Levels: One
Description
- Description: Cue up “Where the Green Grass Grows” by Tim McGraw while scrolling through these photos—because this property is the country dream come true. Sitting on just over 7 acres, this estate features a spacious home with more than 3500 square feet and a massive 40x60 shop. What more could you ask for? You’ll love being only minutes from all the conveniences of Goddard, yet tucked away far enough to enjoy true country living. The sunrises and sunsets from the back deck are nothing short of breathtaking. Designed for entertaining, this home is perfect for hosting everything from backyard barbecues to holiday gatherings. Inside, both living rooms are oversized, and every bedroom offers plenty of space—no one will ever complain about feeling cramped here. The current owners just recently finished the entire basement. Everything is new, new, new. The bar is nearly finished—just add a sink, countertop, shelves, and fridge, and it’s party-ready! There’s even a storage closet nearby to keep all your extra beverages or games organized. From the basement, walk straight out to the backyard and enjoy your private country retreat. And then there’s the shop—40x60 with its own half bath and pellet stove, plus a dedicated propane tank for year-round comfort. Need space for your toys? Right next to the shop sits a 10x80 concrete pad with a 50-amp hookup, perfect for your RV or boat. Don’t let this one ride off into the sunset without you! Show all description
Community
- School District: Goddard School District (USD 265)
- Elementary School: Oak Street
- Middle School: Goddard
- High School: Robert Goddard
- Community: MEADOWLARK ESTATES
Rooms in Detail
- Rooms: Room type Dimensions Level Master Bedroom 16.02x15.06 Main Living Room 18.11x16.02 Main Kitchen 12x10 Main Dining Room 12.10x9.10 Main Dining Room 12x7.07 Main Bedroom 10.04x11.07 Main Bedroom 10.04x11.11 Main Family Room 30.07x23.05 Basement Bedroom 15.05x16.03 Basement Bedroom 13.05x13.07 Basement
- Living Room: 3535
- Master Bedroom: Master Bdrm on Main Level, Master Bedroom Bath, Tub/Shower/Master Bdrm, Sep. Tub/Shower/Mstr Bdrm
- Appliances: Dishwasher, Disposal, Microwave, Refrigerator, Range
- Laundry: Main Floor, Separate Room, Sink
Listing Record
- MLS ID: SCK662394
- Status: Active
Financial
- Tax Year: 2024
Additional Details
- Basement: Finished
- Roof: Composition
- Heating: Natural Gas
- Cooling: Central Air, Electric
- Exterior Amenities: Above Ground Outbuilding(s), Frame w/Less than 50% Mas, Brick
- Interior Amenities: Walk-In Closet(s)
- Approximate Age: 21 - 35 Years
Agent Contact
- List Office Name: High Point Realty, LLC
- Listing Agent: Brianna, Branine
Location
- CountyOrParish: Sedgwick
- Directions: From Kellogg & 215th, Go South on 215th to MacArthur Rd, West on MacArthur Rd to Manly Rd, North on Manly Rd to Home. Home is on the left hand side of the road.
