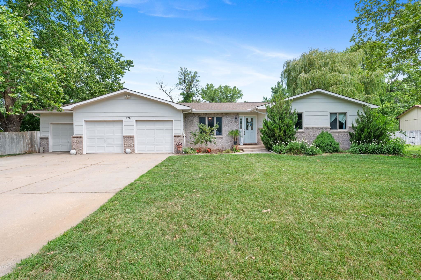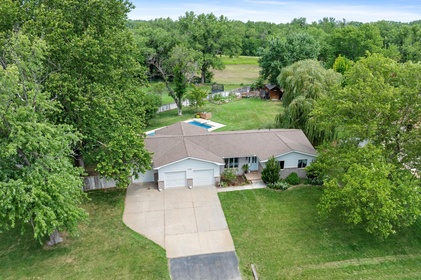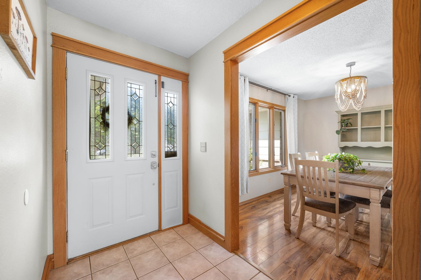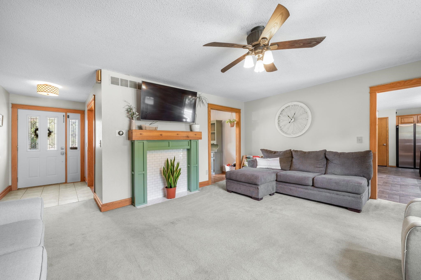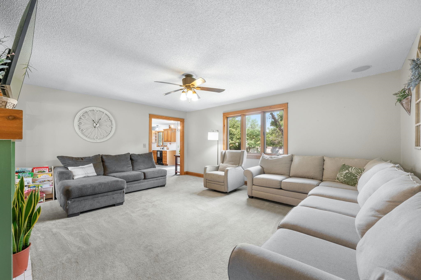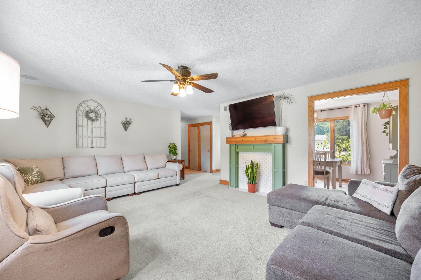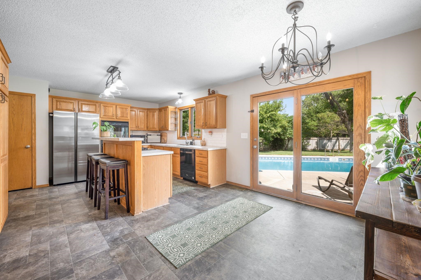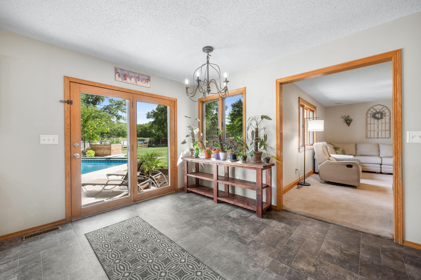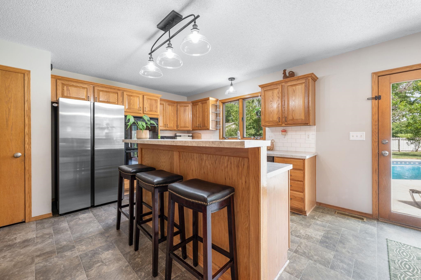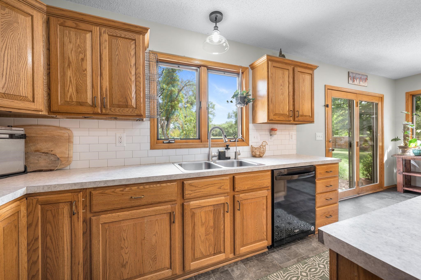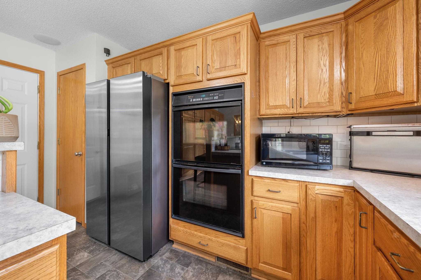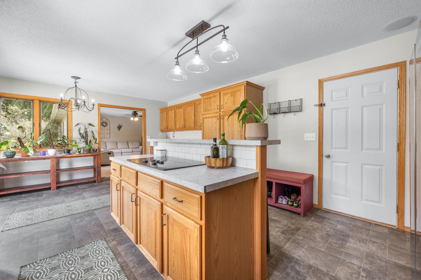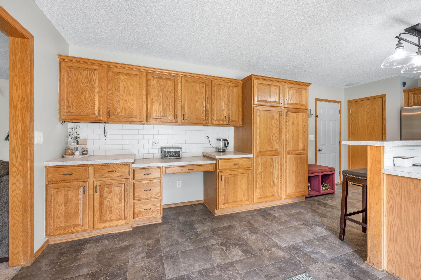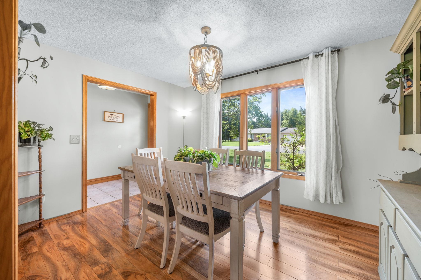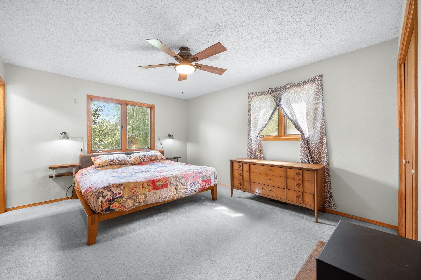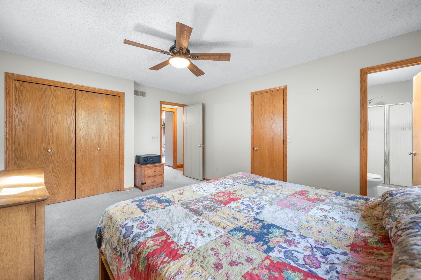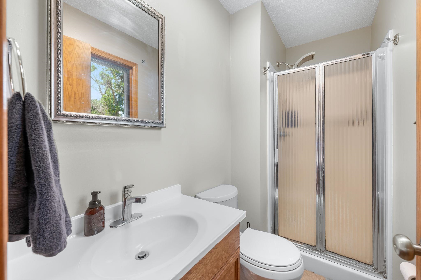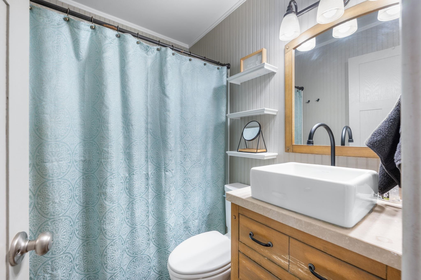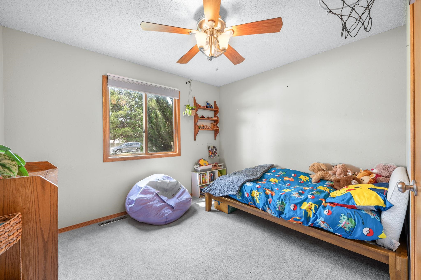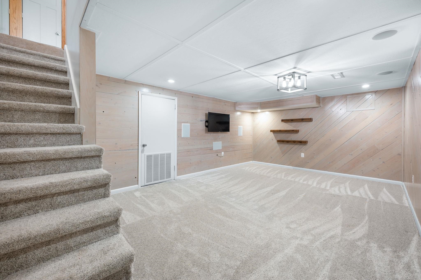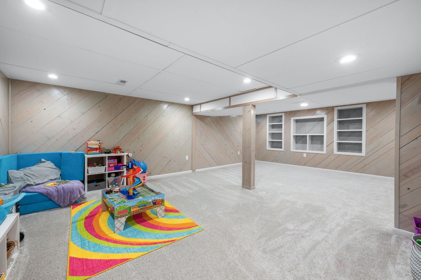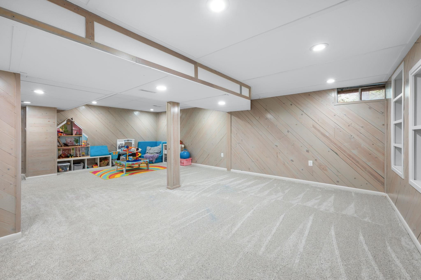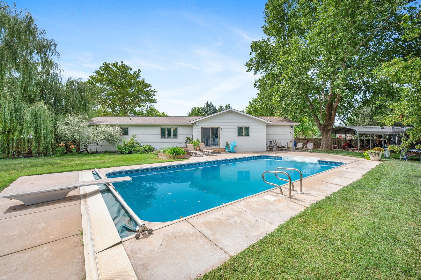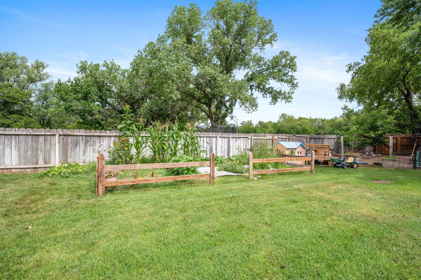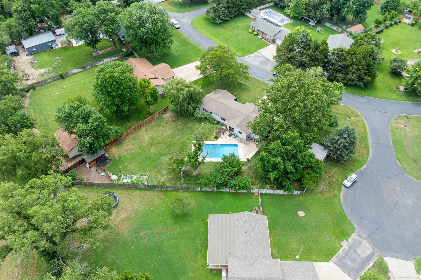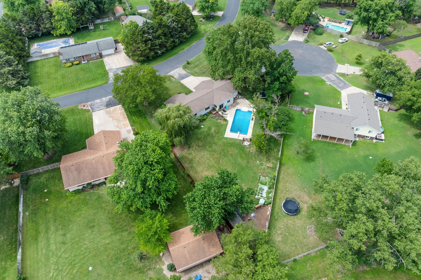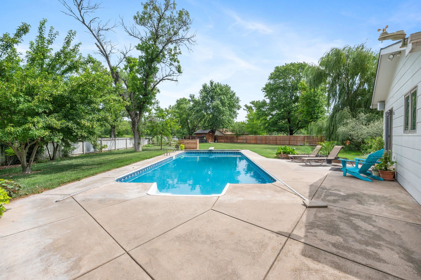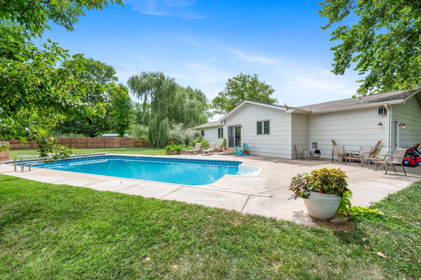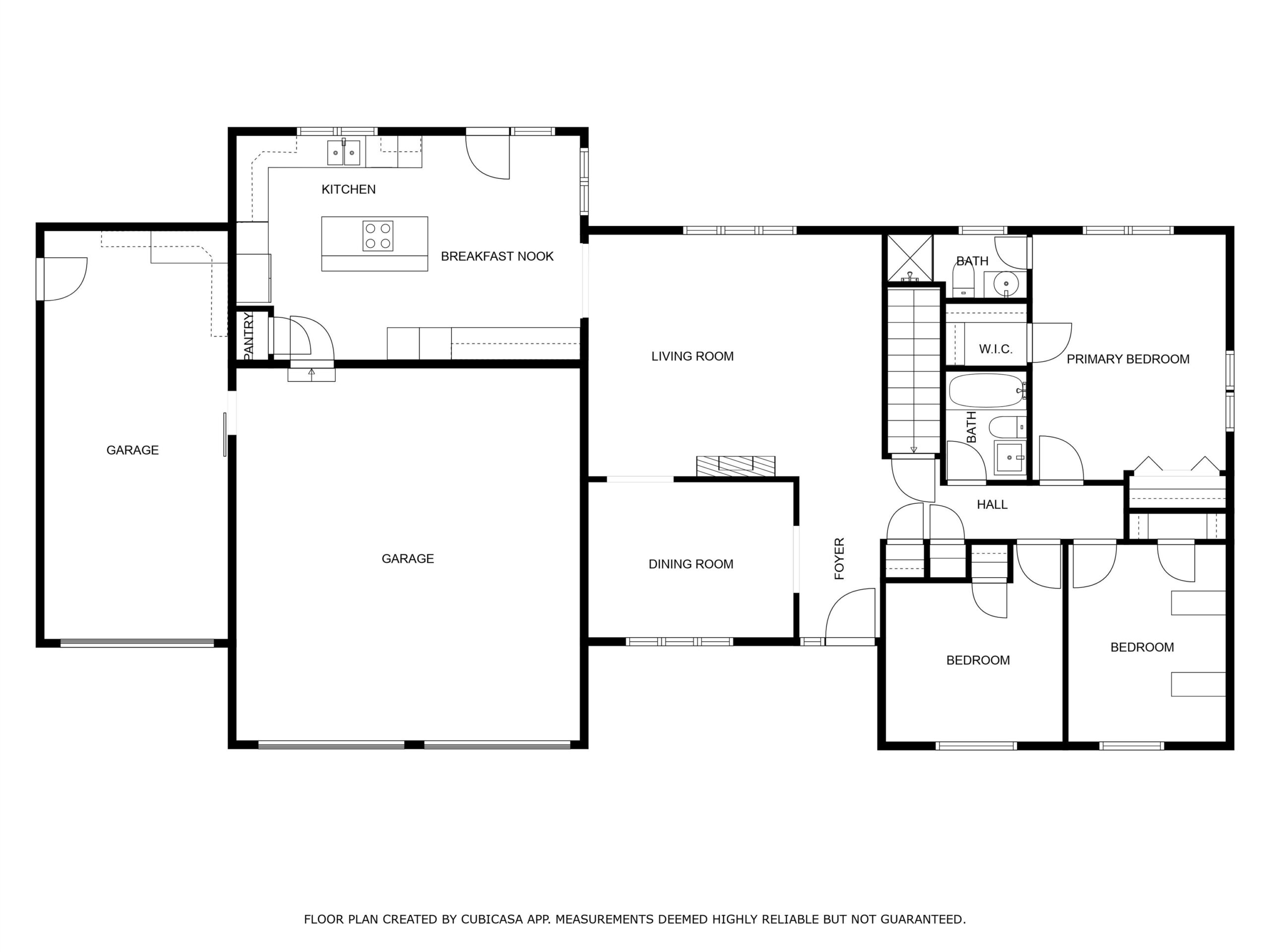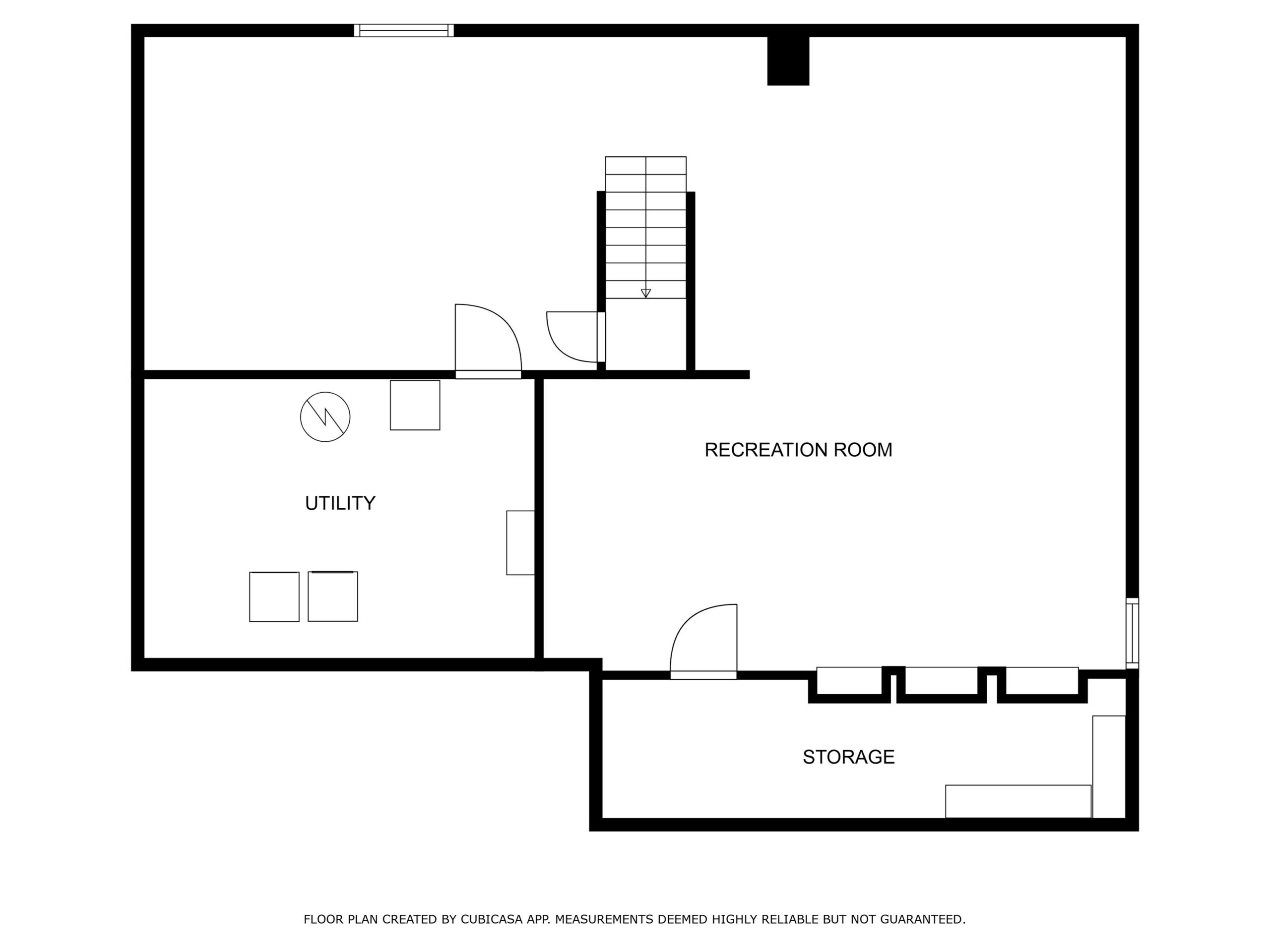Residential3700 E Haven
At a Glance
- Year built: 1977
- Bedrooms: 3
- Bathrooms: 2
- Half Baths: 0
- Garage Size: Attached, Carport, Opener, Oversized, 3
- Area, sq ft: 2,480 sq ft
- Date added: Added 5 months ago
- Levels: One
Description
- Description: Discover your private oasis in Derby! This 3 bedroom, 2 bathroom home is ready for you to enjoy with an oversized 1/2 acre lot, in ground pool with automatic cover, easy access to the green space behind the home and a new septic system will be installed prior to closing. Open layout, spacious rooms, wired for surround sound inside and out with many upgrades make this a great home for relaxing and entertaining. The main floor offers a large living room with decorative mantle, formal dining room and a lovely kitchen. The kitchen features an additional eating space, eating bar, built in desk area, pantry storage, an island with an electric cook top, double oven and it overlooks the beautiful backyard. Three bedrooms and two full bathrooms complete the main floor. The primary bedroom includes two closets and an attached bathroom. Downstairs there is plenty of place for seating, a basement office, a game or craft area. It's ready to make the space your own. The third car garage is insulated with an AC unit for comfort and makes a nice shop with a barn door separating it from the two car garage. There is room to park a trailer, RV or boat under the large carport with double gate access. Chickens can roam free in the yard with a shed for storage and a nice garden area. Welcome home! Show all description
Community
- School District: Derby School District (USD 260)
- Elementary School: Swaney
- Middle School: Derby
- High School: Derby
- Community: HANCOCK ACRES
Rooms in Detail
- Rooms: Room type Dimensions Level Master Bedroom 15x12 Main Living Room 18x15 Main Kitchen 13.5x10 Main Dining Room 12.5x9.5 Main Bedroom 12x10 Main Bedroom 12x11 Main Family Room 39x26 Basement
- Living Room: 2480
- Master Bedroom: Master Bdrm on Main Level, Master Bedroom Bath, Shower/Master Bedroom
- Appliances: Dishwasher, Disposal, Microwave, Refrigerator, Range
- Laundry: In Basement
Listing Record
- MLS ID: SCK658485
- Status: Sold-Co-Op w/mbr
Financial
- Tax Year: 2024
Additional Details
- Basement: Finished
- Roof: Composition
- Heating: Forced Air, Geothermal
- Cooling: Central Air, Geothermal
- Exterior Amenities: Guttering - ALL, Irrigation Pump, Irrigation Well, Sprinkler System, Frame w/Less than 50% Mas
- Interior Amenities: Ceiling Fan(s), Water Softener-Own, Water Pur. System, Window Coverings-All, Wired for Surround Sound
- Approximate Age: 36 - 50 Years
Agent Contact
- List Office Name: Reece Nichols South Central Kansas
- Listing Agent: Tiffani, Sorrells
- Agent Phone: (316) 260-9998
Location
- CountyOrParish: Sedgwick
- Directions: K15 & Market, west to Milsap, north to Haven and take a left to home.
