Residential3666 N Bristol Court
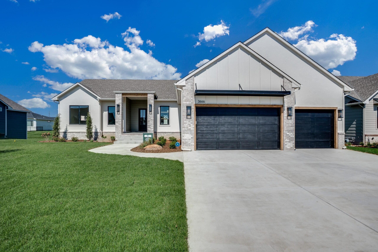
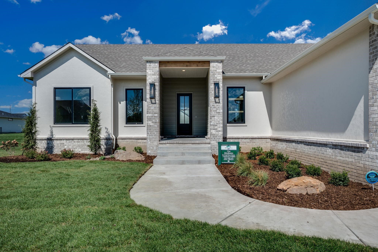
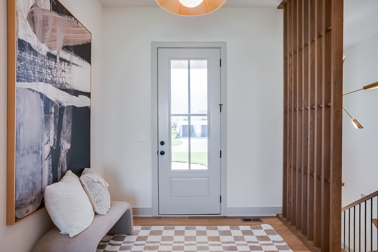
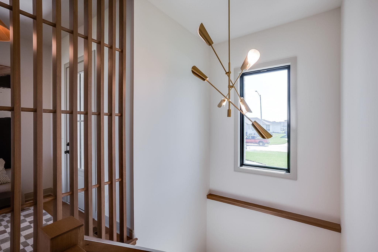
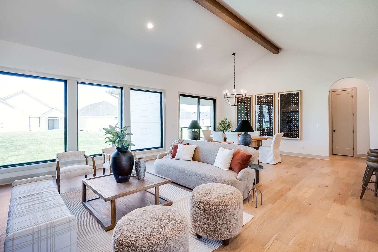
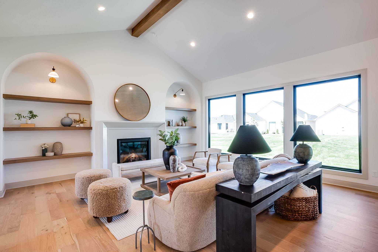
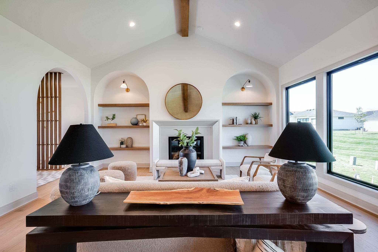
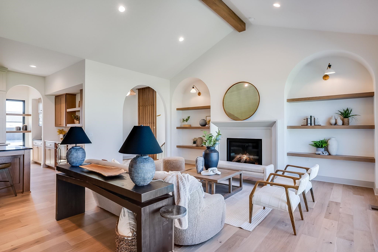
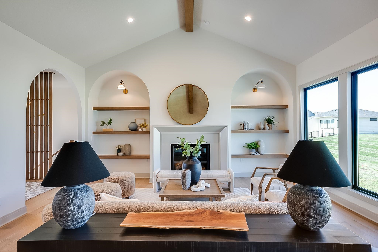
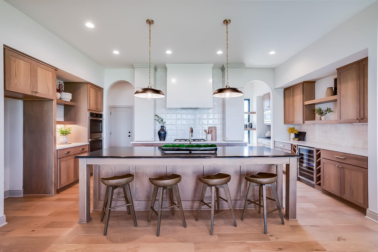
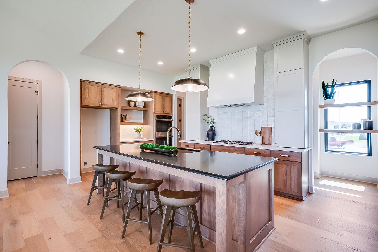
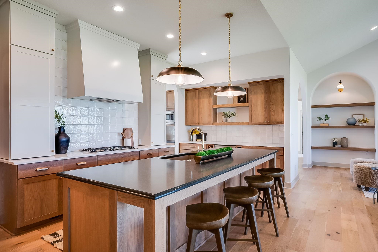
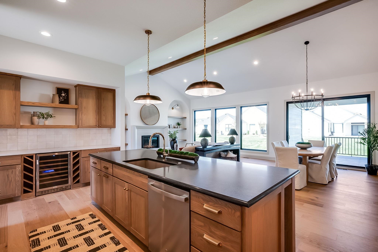
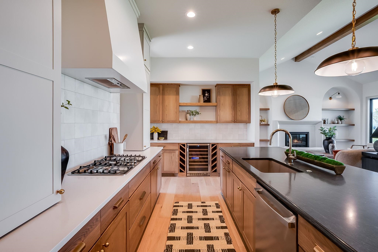
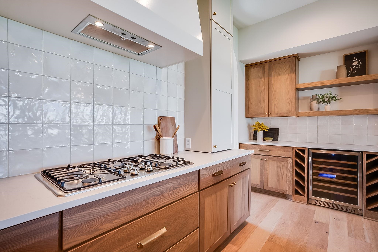
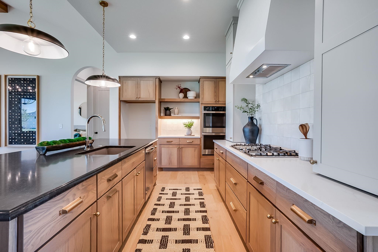
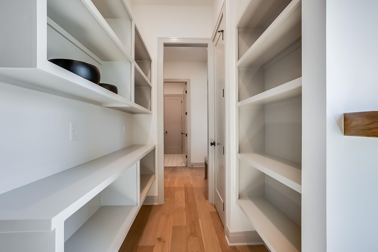
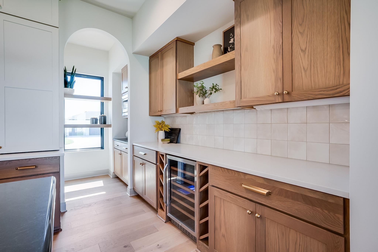
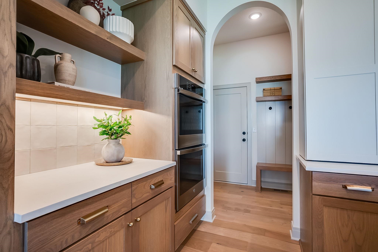
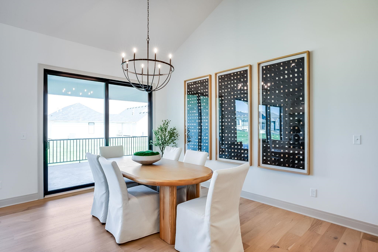
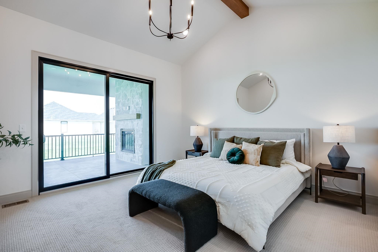
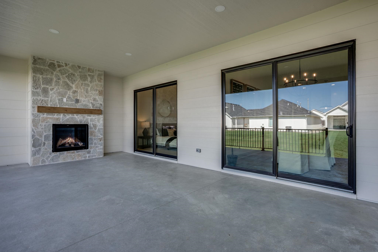
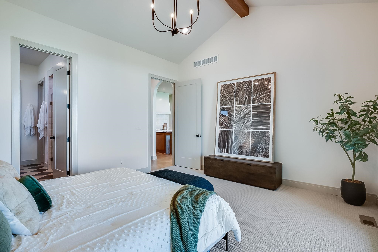
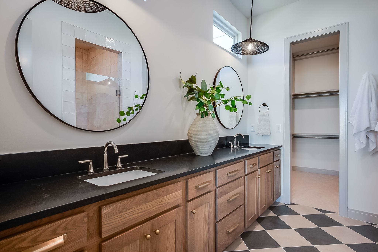
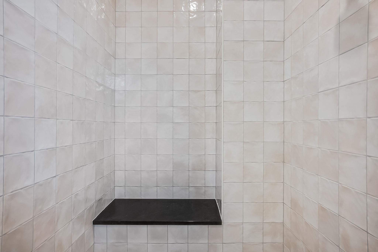
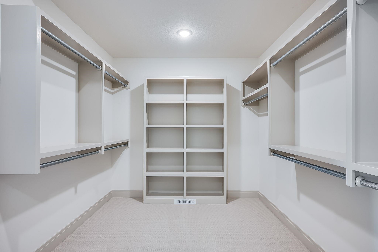
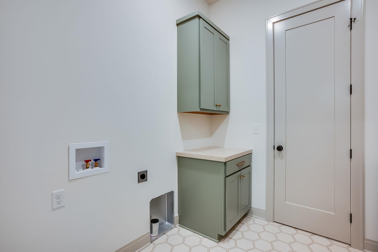
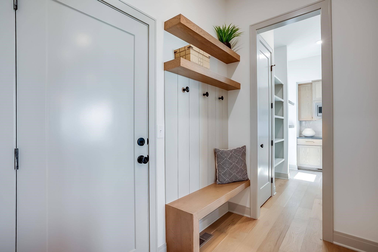
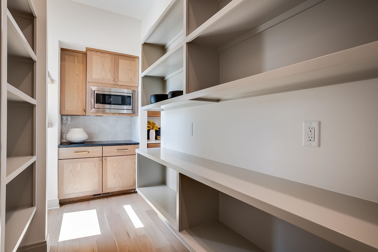
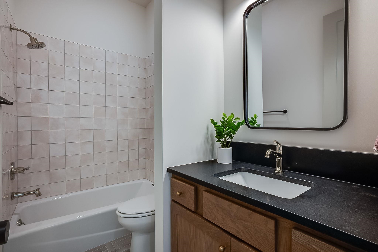
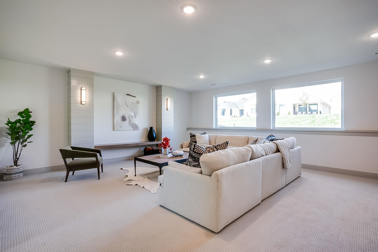
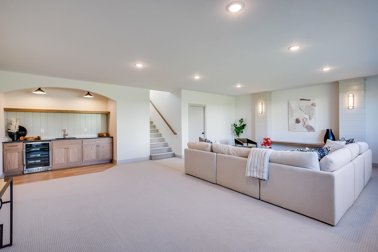
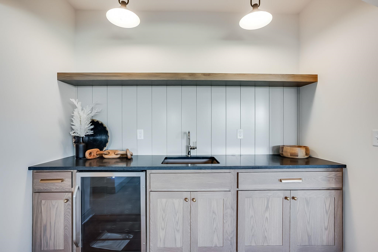
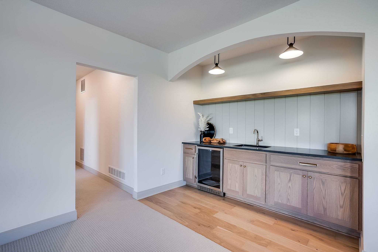
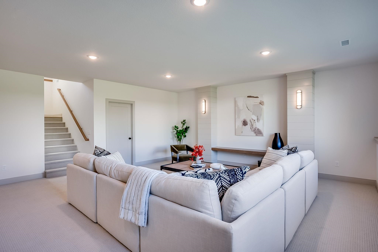
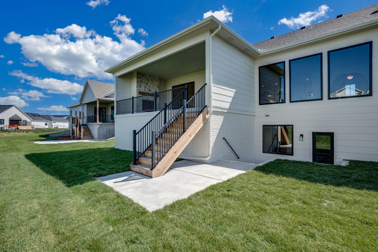
At a Glance
- Builder: Craig Sharp Homes
- Year built: 2025
- Bedrooms: 5
- Bathrooms: 4
- Half Baths: 1
- Garage Size: Attached, Opener, Oversized, 3
- Area, sq ft: 3,552 sq ft
- Floors: Hardwood
- Date added: Added 5 months ago
- Levels: One
Description
- Description: The Modesto – Available Now! Discover this brand-new home offering 2, 166 sq. ft. on the main level plus 1, 386 sq. ft. of finished basement space, designed for comfort and entertaining! The main floor features three spacious bedrooms, including a luxurious master suite with a large tile shower, walk-in closet, and private access to the covered patio—complete with a cozy outdoor fireplace! Each additional bedroom upstairs includes a walk-in closet, with one offering its own en-suite bath. There is also a guest bath. The fireplace in the living room features arched bookshelves on both sides. At the heart of the home, the chef’s kitchen shines with a large island, abundant cabinetry, upgraded appliances (including a beverage cooler), and an oversized walk-in pantry that’s sure to impress! The finished basement adds two more bedrooms with a convenient Jack-and-Jill bath, plus a generous rec room, game area, wet bar, and guest half bath—perfect for gatherings. Ample storage space is also included. This thoughtfully designed home blends style, space, and function in every detail. Move-in ready now! Landscaping is in! Show all description
Community
- School District: Circle School District (USD 375)
- Elementary School: Circle Greenwich
- Middle School: Benton
- High School: Circle
- Community: BROOKFIELD
Rooms in Detail
- Rooms: Room type Dimensions Level Master Bedroom 15 x 16 Main Living Room 28 x 18 Main Kitchen 18 x 9 Main
- Living Room: 3552
- Master Bedroom: Master Bdrm on Main Level, Split Bedroom Plan, Master Bedroom Bath, Shower/Master Bedroom, Sep. Tub/Shower/Mstr Bdrm, Two Sinks, Quartz Counters
- Appliances: Dishwasher, Disposal, Microwave, Range, Humidifier
- Laundry: Main Floor, Separate Room, 220 equipment
Listing Record
- MLS ID: SCK662240
- Status: Active
Financial
- Tax Year: 2025
Additional Details
- Basement: Finished
- Exterior Material: Stone
- Roof: Composition
- Heating: Forced Air, Natural Gas
- Cooling: Central Air, Electric
- Exterior Amenities: Guttering - ALL, Sprinkler System, Other, Frame w/Less than 50% Mas, Brick
- Interior Amenities: Ceiling Fan(s), Walk-In Closet(s), Vaulted Ceiling(s), Wet Bar
- Approximate Age: New
Agent Contact
- List Office Name: Ritchie Associates
- Listing Agent: Melinda, Cryer-Peffly
- Agent Phone: (316) 253-0405
Location
- CountyOrParish: Sedgwick
- Directions: From 21st and Greenwich, travel north on Greenwich until Brookfield neighborhood (just past 29th North and the elementary school). Right on Brookview. Then follow to Bristol and turn right to home.