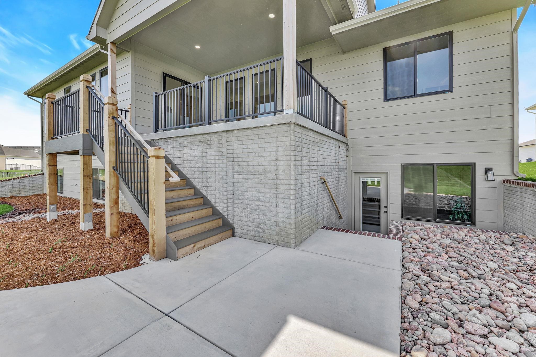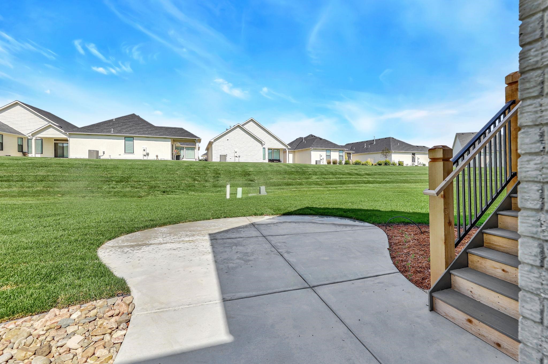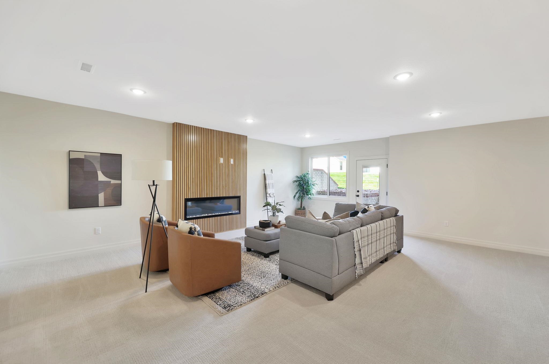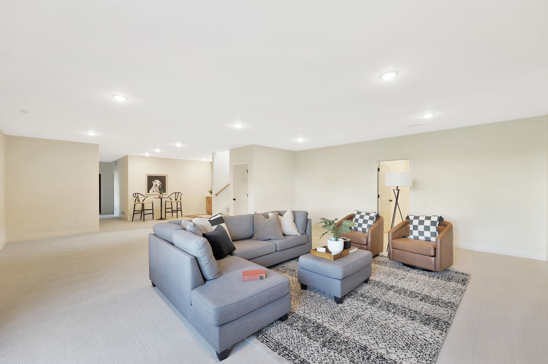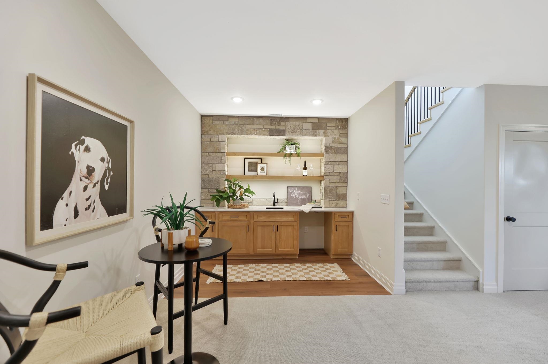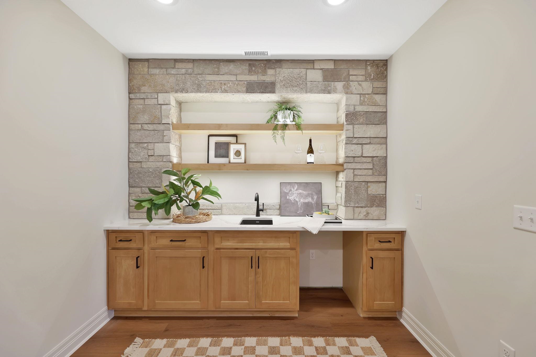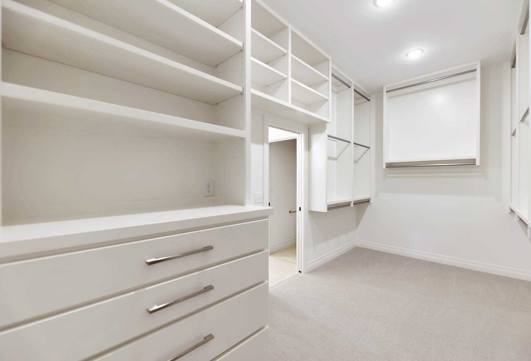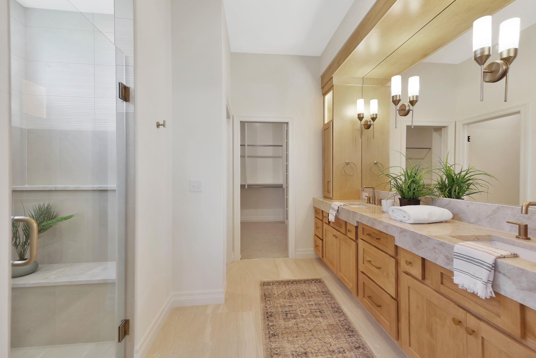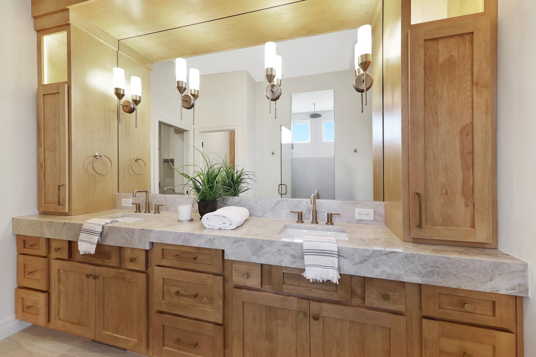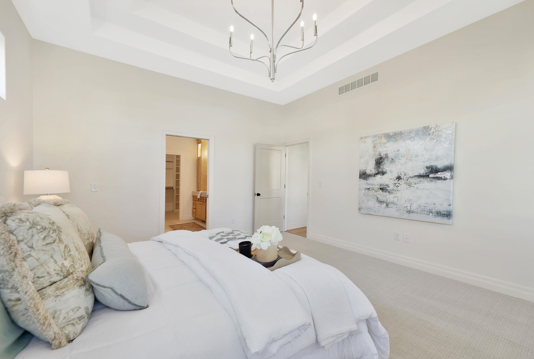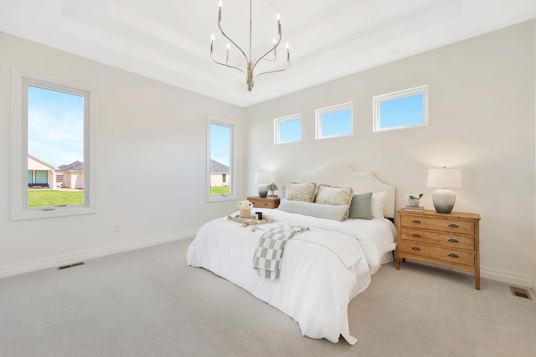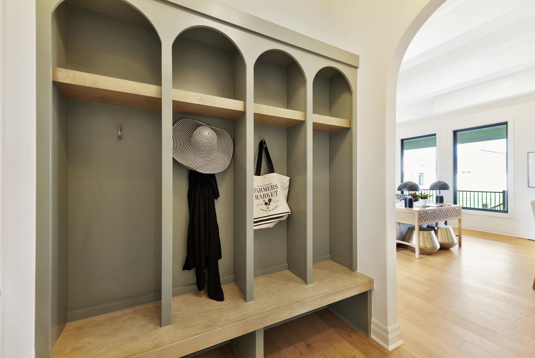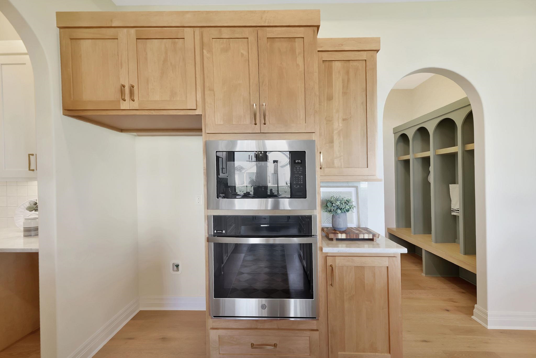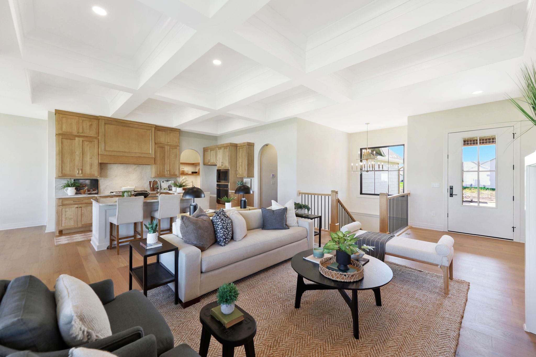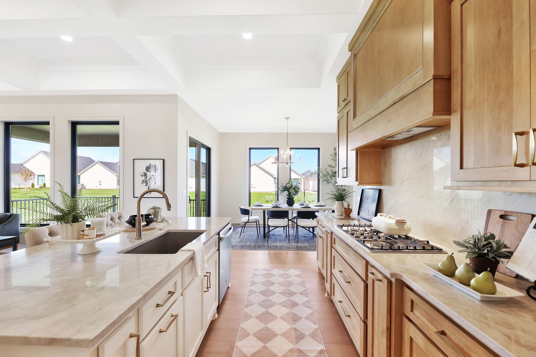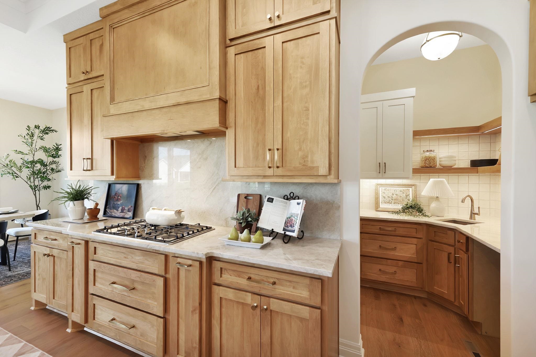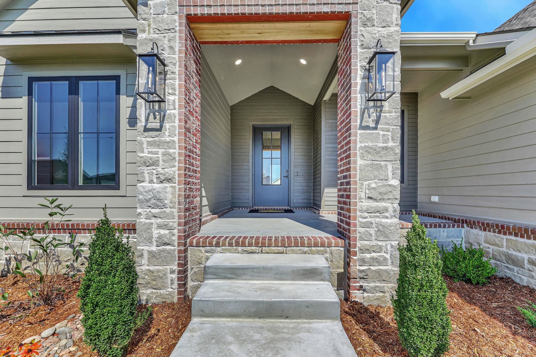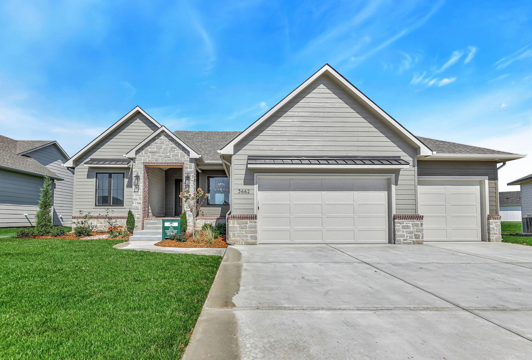At a Glance
- Year built: 2025
- Builder: Fahsholtz Construction
- Bedrooms: 5
- Bathrooms: 3
- Half Baths: 0
- Garage Size: Attached, Opener, 3
- Area, sq ft: 3,435 sq ft
- Floors: Hardwood
- Date added: Added 1 month ago
- Levels: One
Description
- Description: Brand-New Fahsholtz Home in Brookfield – Available now...Move-In Ready! Welcome to this stunning new Fahsholtz home located in the highly sought-after Brookfield community. Designed with both beauty and functionality in mind, this home offers an exceptional floor plan with high-end finishes throughout. The main level features a gorgeous ceiling detail in the living and kitchen area, creating a warm and open space for gathering. The kitchen is a chef’s dream with both a prep pantry and a spacious walk-in pantry, perfect for organization and entertaining. The master suite is a true retreat with a large walk-in shower, expansive walk-in closet with custom built-in dressers, and direct access to a spacious laundry and back entry area. Two additional bedrooms with a shared bath complete the upstairs layout. The finished basement expands the living space with a large family room, game room, office, and a stylish wet bar. Enjoy cozy evenings by the fireplace accented with beautiful wood detailing. Two more bedrooms, a full bath, and abundant storage space ensure comfort and convenience for every lifestyle. Enjoy the large patio too! Fully landscaped and move-in ready, this Brookfield beauty is available now—don’t miss your chance to make it yours! Show all description
Community
- School District: Circle School District (USD 375)
- Elementary School: Circle Greenwich
- Middle School: Benton
- High School: Circle
- Community: BROOKFIELD
Rooms in Detail
- Rooms: Room type Dimensions Level Master Bedroom 15'4''x13'8'' Main Living Room 18 x 18.6 Main Kitchen 14 x 16.2 Main
- Living Room: 3435
- Master Bedroom: Master Bdrm on Main Level, Split Bedroom Plan, Master Bedroom Bath, Shower/Master Bedroom, Two Sinks, Quartz Counters, Water Closet
- Appliances: Dishwasher, Disposal, Microwave, Range, Humidifier
- Laundry: Main Floor, Separate Room, 220 equipment
Listing Record
- MLS ID: SCK662507
- Status: Pending
Financial
- Tax Year: 2025
Additional Details
- Basement: Finished
- Roof: Composition
- Heating: Forced Air, Natural Gas
- Cooling: Central Air, Electric
- Exterior Amenities: Guttering - ALL, Sprinkler System, Other, Frame w/Less than 50% Mas, Brick
- Interior Amenities: Ceiling Fan(s), Walk-In Closet(s), Vaulted Ceiling(s), Wet Bar
- Approximate Age: New
Agent Contact
- List Office Name: Ritchie Associates
- Listing Agent: Melinda, Cryer-Peffly
- Agent Phone: (316) 253-0405
Location
- CountyOrParish: Sedgwick
- Directions: From 21st and Greenwich: Travel north on Greenwich until you see Brookfield, just north of 29th Street. Turn right on Brookview. Then follow to Bristol Court, right there.
