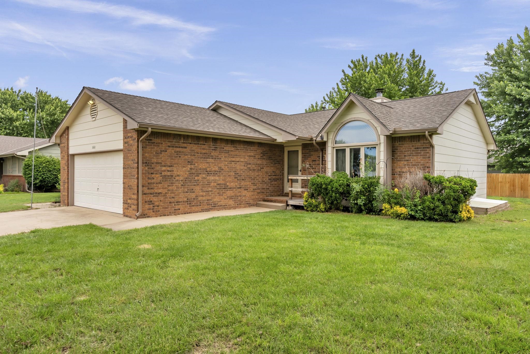
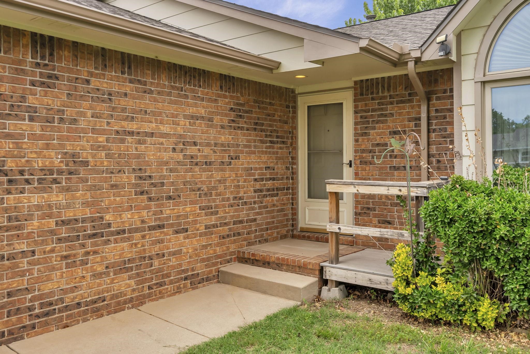
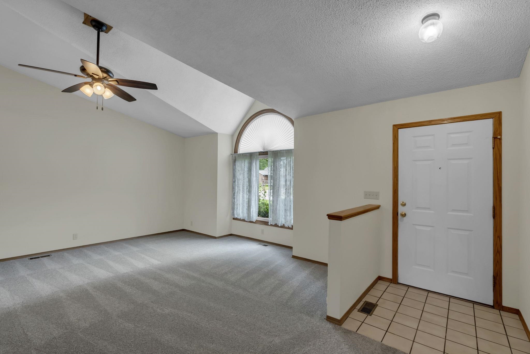
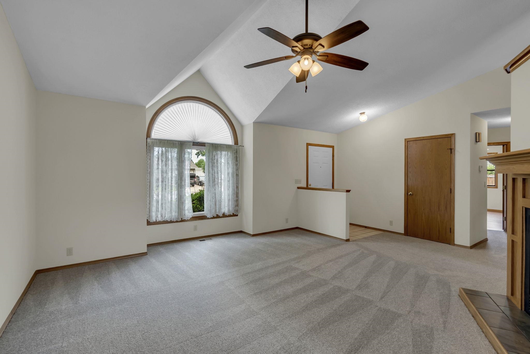
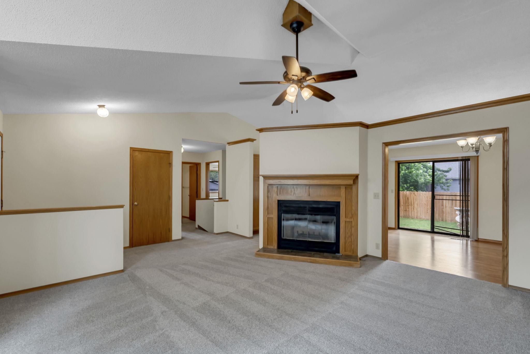
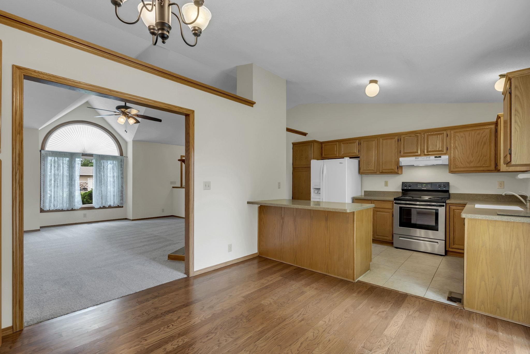


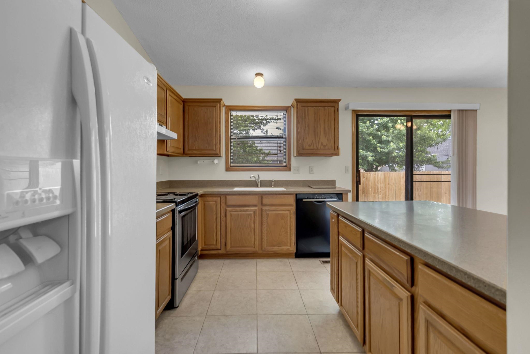


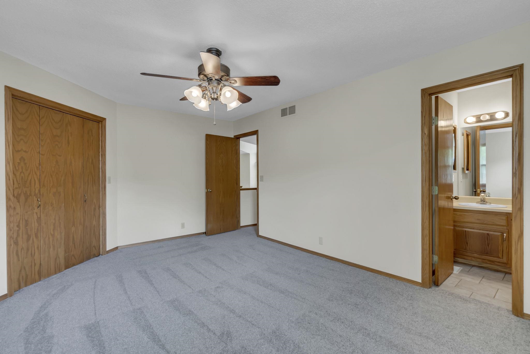
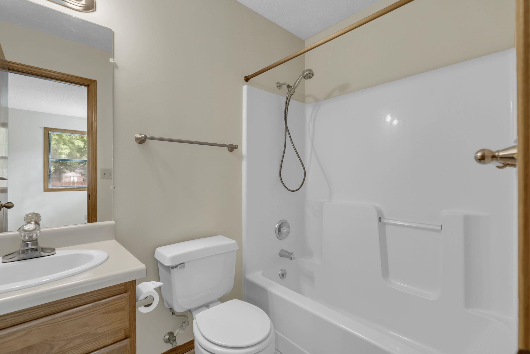
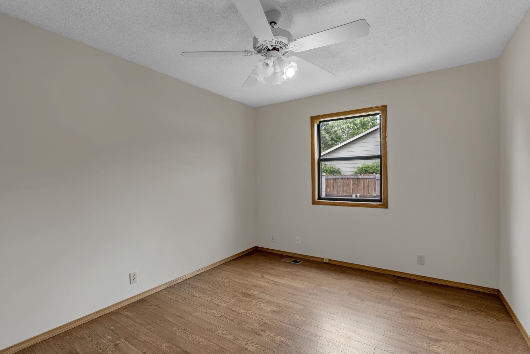
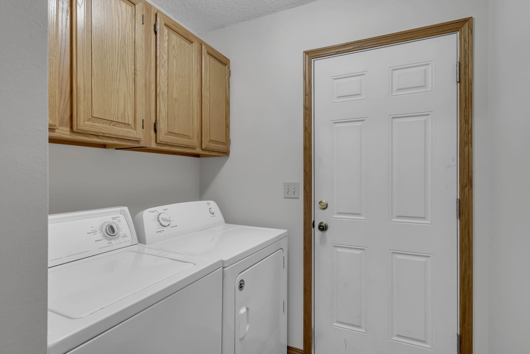
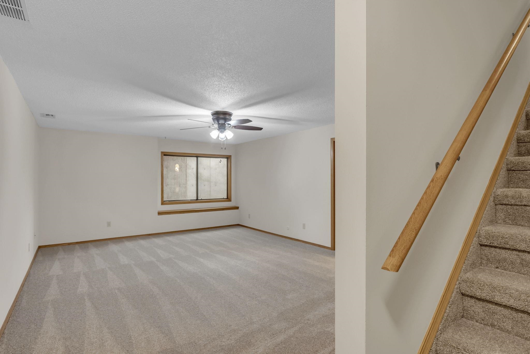





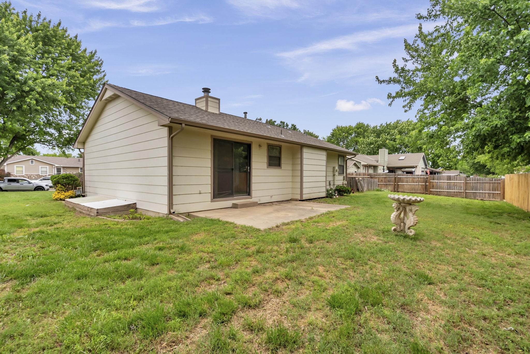

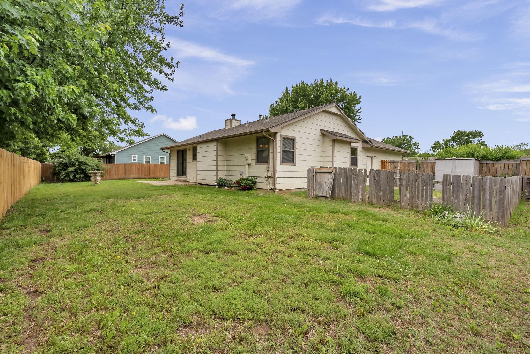
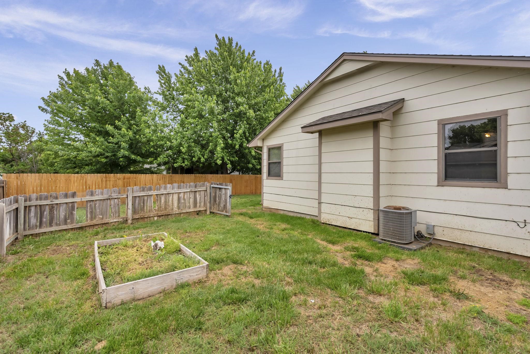
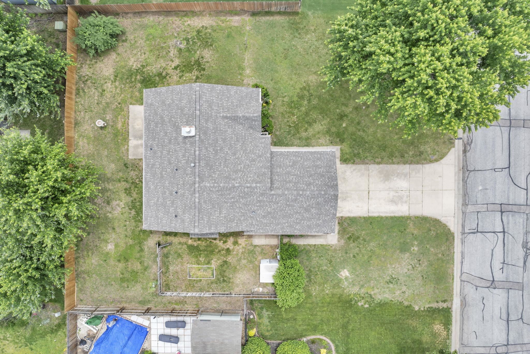
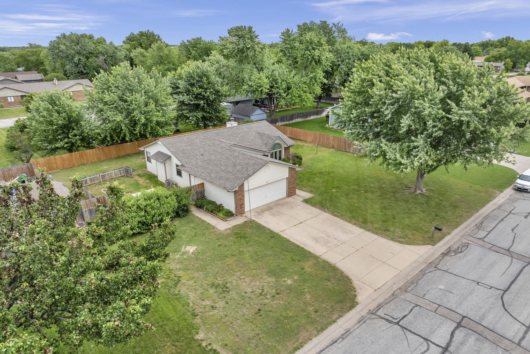
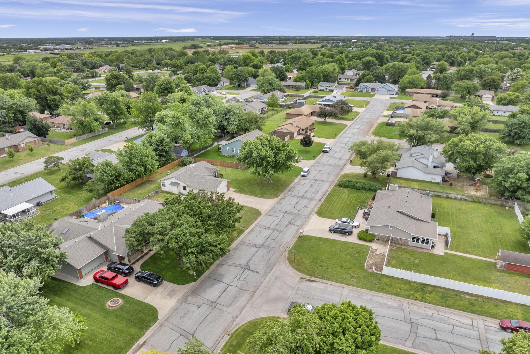
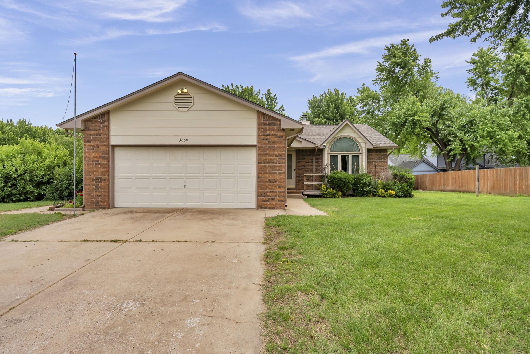
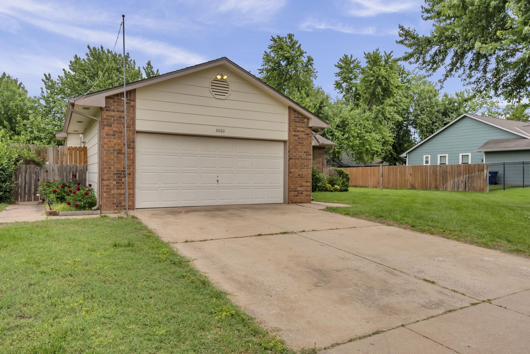
At a Glance
- Year built: 1990
- Bedrooms: 3
- Bathrooms: 3
- Half Baths: 0
- Garage Size: Attached, 2
- Area, sq ft: 2,396 sq ft
- Date added: Added 3 months ago
- Levels: One
Description
- Description: Well-maintained home in SW Wichita. Haysville schools. Three bedrooms, three bathrooms, two-car garage. New carpet, interior paint, and roof in 2024. The kitchen features a nice quartz island and countertops, complemented by wood floors in the kitchen and dining area. Patio off the dining area. Fenced backyard with an 8x12 shed. Spacious living in the finished basement. Main floor laundry. All appliances stay with the home, including the washer and dryer—newer windows. Show all description
Community
- School District: Haysville School District (USD 261)
- Elementary School: Oatville
- Middle School: Haysville
- High School: Campus
- Community: WHEATLAND
Rooms in Detail
- Rooms: Room type Dimensions Level Master Bedroom 17.49x11.83 Main Living Room 20.14.17.74 Main Kitchen 9.51x10.74 Main Bedroom 12.23x10.06 Main Bedroom 11.96x13.79 Basement Bonus Room 16.26x14.19 Basement Dining Room 11.14x12.21 Main
- Living Room: 2396
- Master Bedroom: Master Bdrm on Main Level, Tub/Shower/Master Bdrm
- Appliances: Dishwasher, Disposal, Microwave, Refrigerator, Range, Washer, Dryer
- Laundry: Main Floor
Listing Record
- MLS ID: SCK655590
- Status: Sold-Co-Op w/mbr
Financial
- Tax Year: 2024
Additional Details
- Basement: Finished
- Roof: Composition
- Heating: Forced Air, Natural Gas
- Cooling: Central Air, Electric
- Exterior Amenities: Irrigation Well, Sprinkler System, Frame w/Less than 50% Mas
- Interior Amenities: Ceiling Fan(s), Vaulted Ceiling(s), Window Coverings-All
- Approximate Age: 21 - 35 Years
Agent Contact
- List Office Name: Keller Williams Hometown Partners
- Listing Agent: Laurie, Ungles
Location
- CountyOrParish: Sedgwick
- Directions: South on Hoover from K42 turn west on 35th turn south on Eisenhower to home