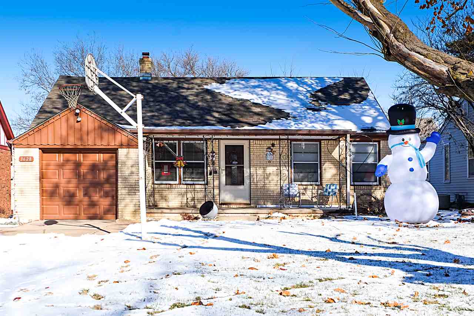
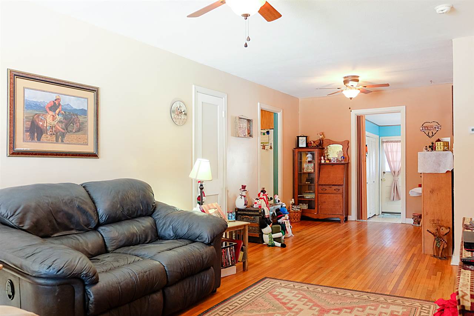
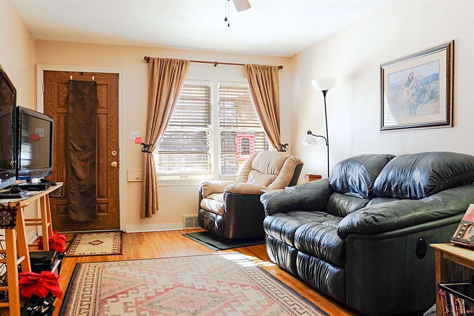
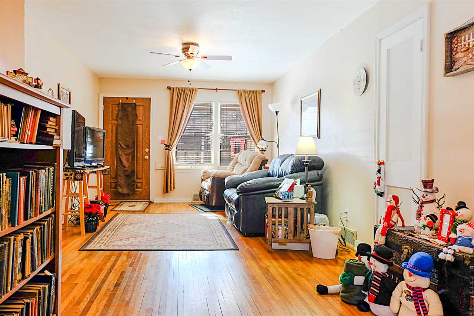
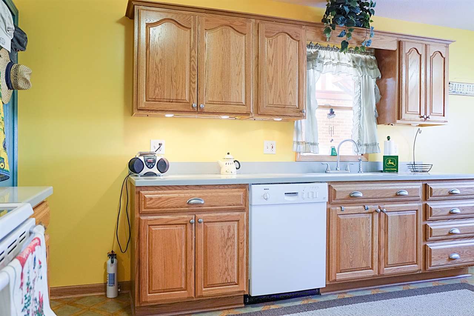
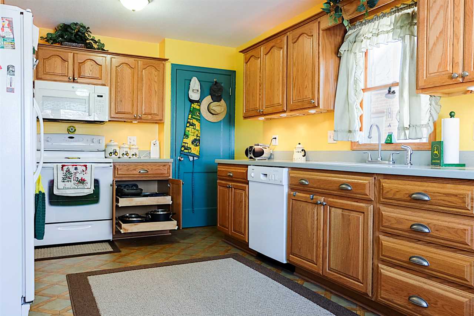
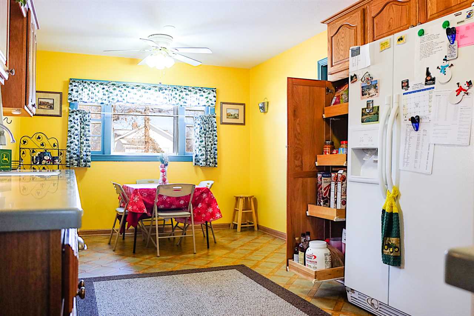
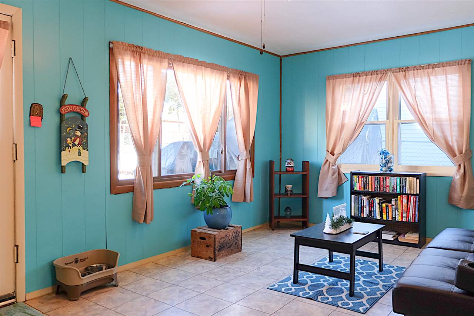
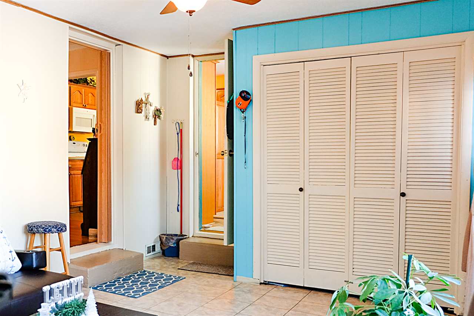
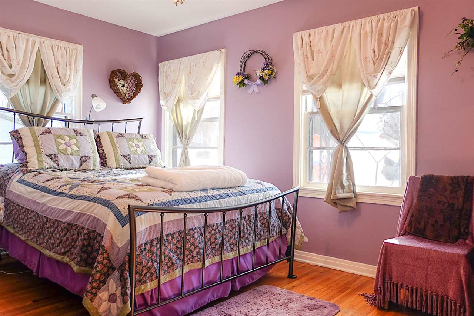
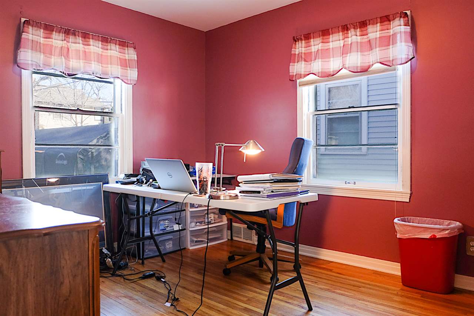
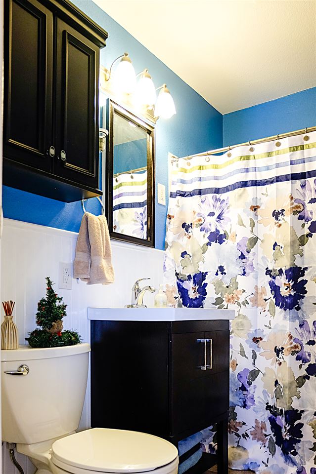
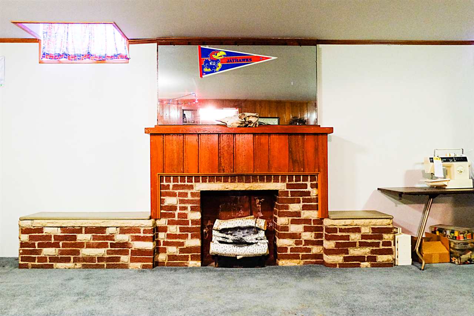
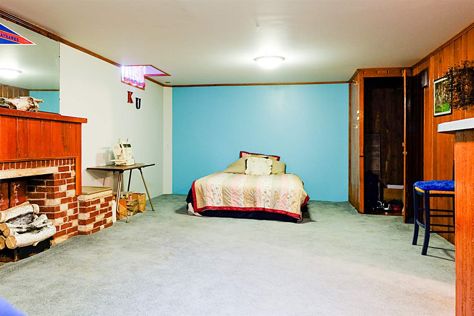
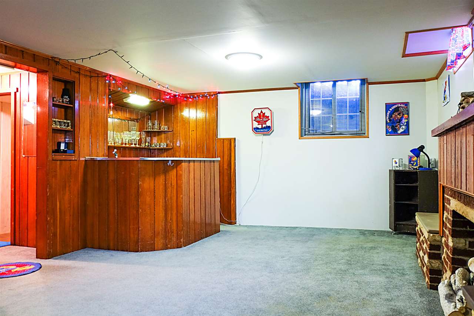
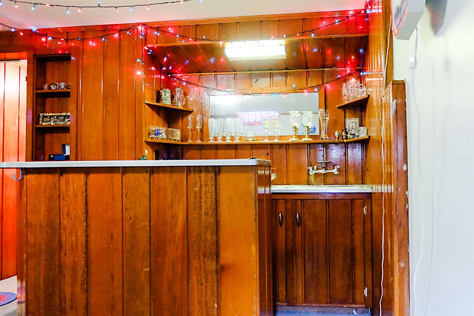

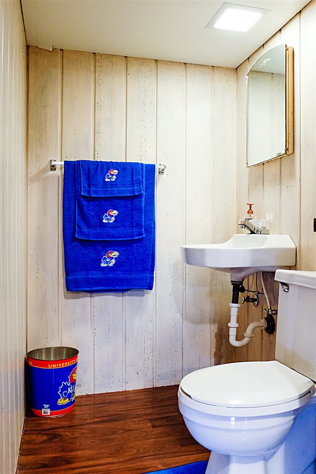

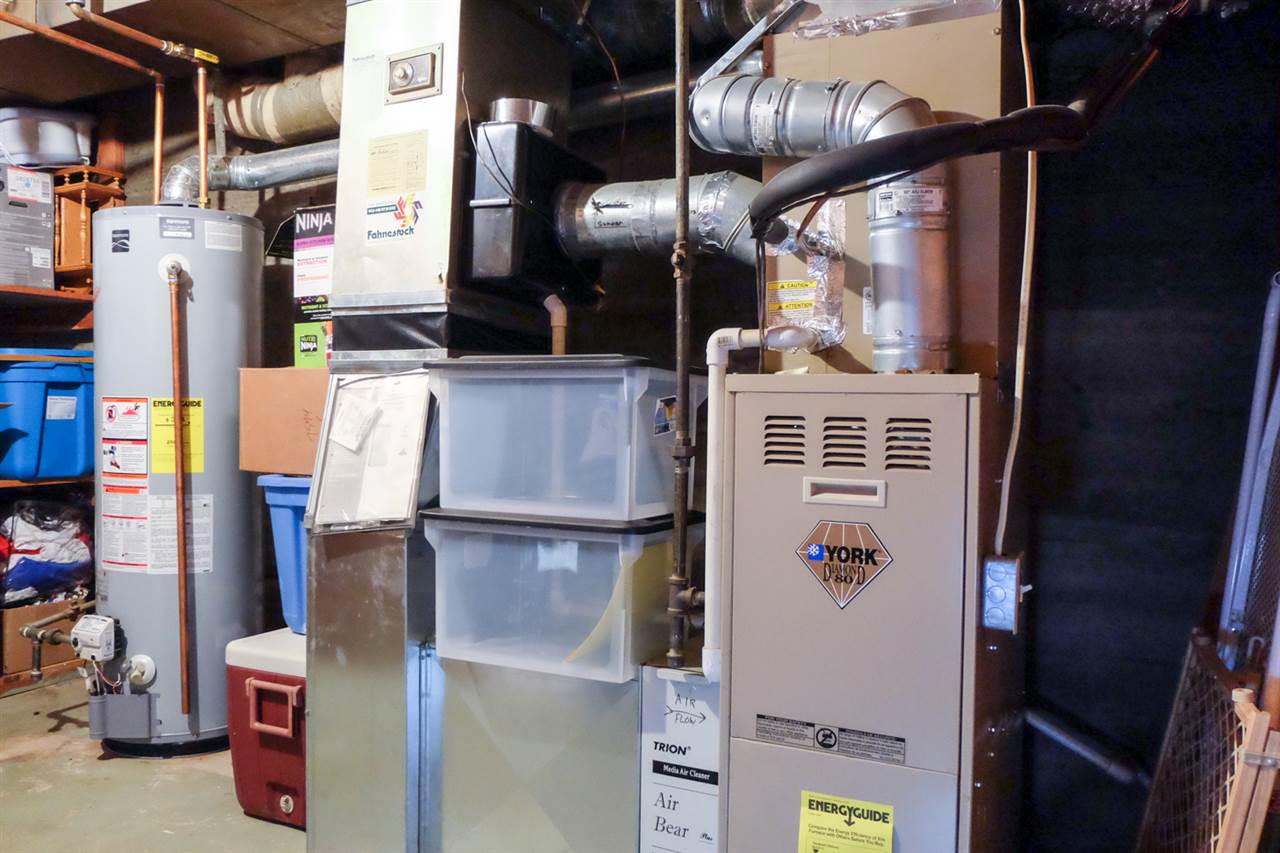
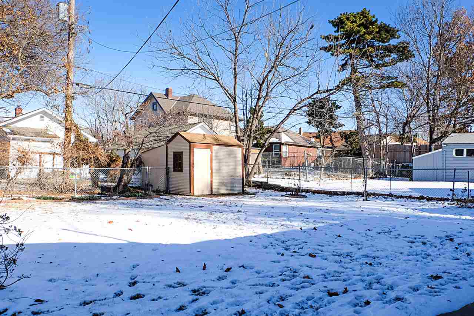


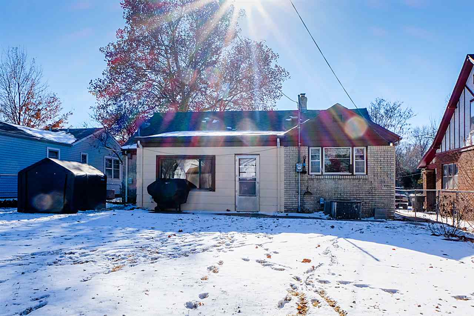
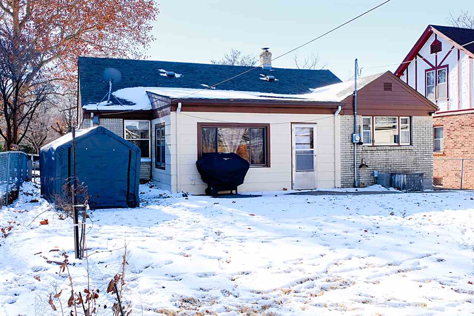
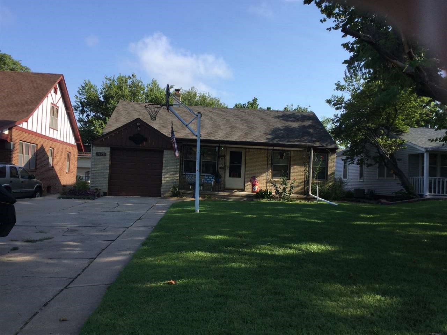
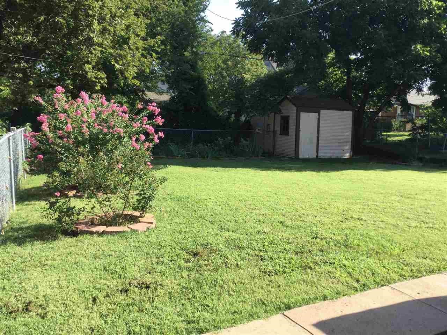
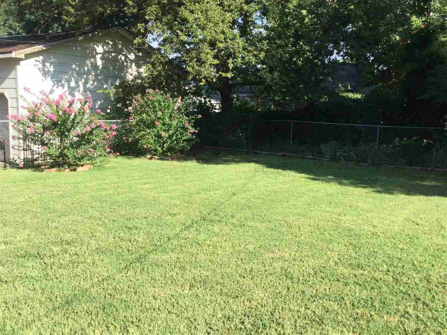
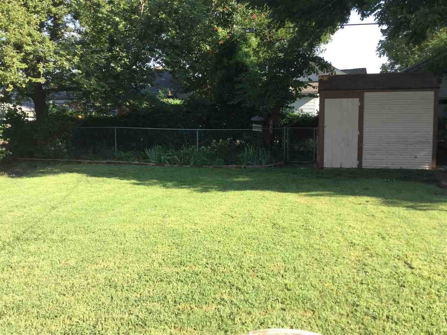
At a Glance
- Year built: 1950
- Bedrooms: 3
- Bathrooms: 1
- Half Baths: 1
- Garage Size: Attached, Opener, 1
- Area, sq ft: 1,500 sq ft
- Date added: Added 1 year ago
- Levels: One
Description
- Description: This well-loved home with a covered front porch is nestled in a neighborhood with lots of mature trees. The original hardwood floors are in great shape and greet you as soon as you step inside. The living room and dining room are open flow with one another. What was once an enclosed porch has been converted to become your LARGE MASTER!! Not only do you have private access to the backyard from it - it also makes the home a split bedroom plan. Current owner is using it as a peaceful seaside escape. There is eating space in your UPDATED KITCHEN with solid surface counter tops, parquet style flooring, and plenty of space in your SOLID OAK CABINETS that include pull-outs. Head on down to the basement from the kitchen. It features TONS of storage, a half bath (with room to add a tub &/or shower), a PERFECT teenage getaway bedroom or a family room. It features a wet bar, a decorative brick fireplace, and a cedar closet. The window does not qualify as an egress, though a small adult could fit through. HVAC was replaced in 2002, roof in 2010, and hot water heater in 2012. Backyard has a patio and is fully fenced; while it is hard to tell this time of year - there are many beautiful things planted for you to enjoy come spring. There is also a wooden storage shed with attached lean-to. Show all description
Community
- School District: Wichita School District (USD 259)
- Elementary School: Linwood
- Middle School: Mead
- High School: East
- Community: LONGVIEW TERRACE
Rooms in Detail
- Rooms: Room type Dimensions Level Master Bedroom 18x11 Main Living Room 12x16 Main Kitchen 12x17 Main Bedroom 11x14 Main Bedroom 10x12 Main Living Room 12x16 Main Dining Room 12x10 Main Family Room 14x25 Basement
- Living Room: 1500
- Master Bedroom: Master Bdrm on Main Level, Split Bedroom Plan
- Appliances: Dishwasher, Disposal, Microwave, Range/Oven
- Laundry: In Basement, 220 equipment
Listing Record
- MLS ID: SCK529258
- Status: Sold-Co-Op w/mbr
Financial
- Tax Year: 2016
Additional Details
- Basement: Finished
- Roof: Composition
- Heating: Forced Air, Gas
- Cooling: Central Air, Electric
- Exterior Amenities: Patio, Fence-Chain Link, Guttering - ALL, Storage Building, Brick
- Interior Amenities: Ceiling Fan(s), Cedar Closet(s), Decorative Fireplace, Hardwood Floors, Wet Bar, All Window Coverings
- Approximate Age: 51 - 80 Years
Agent Contact
- List Office Name: Golden Inc, REALTORS
Location
- CountyOrParish: Sedgwick
- Directions: From Kellogg and Hillside, south to Gilbert, east to Clifton, north past the curve then veer left onto Yale then right to Longview. Home will be on your left (north).