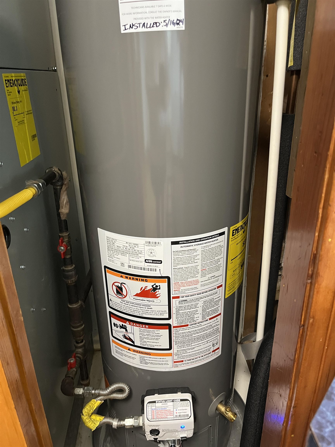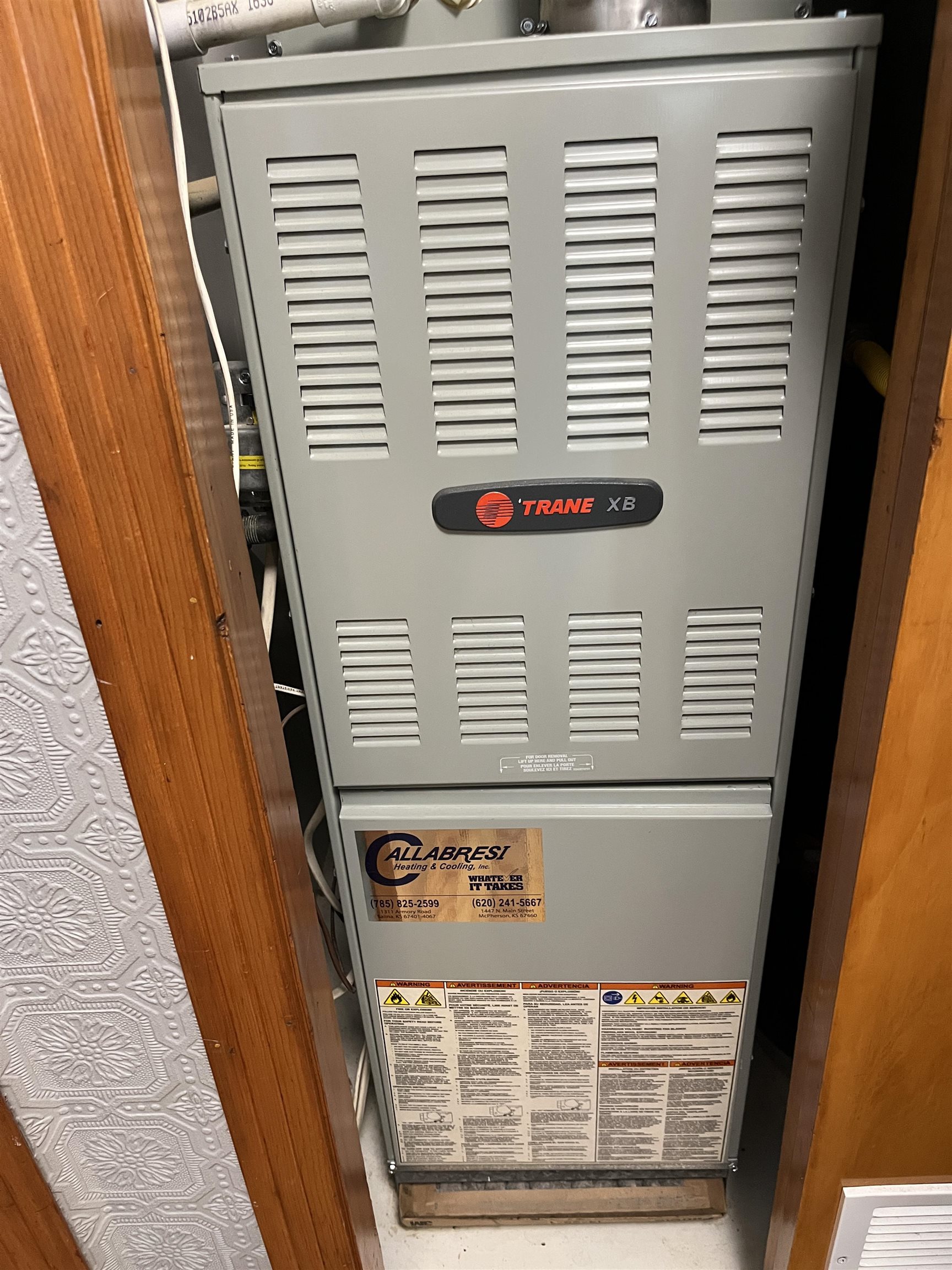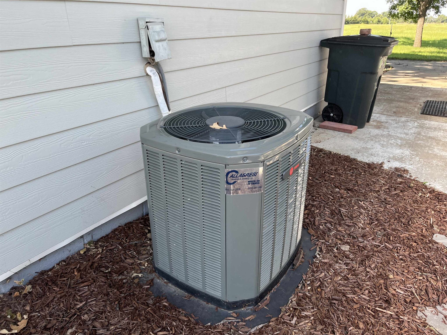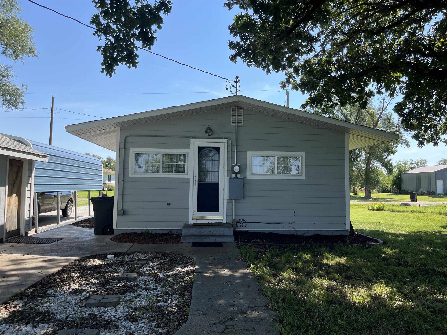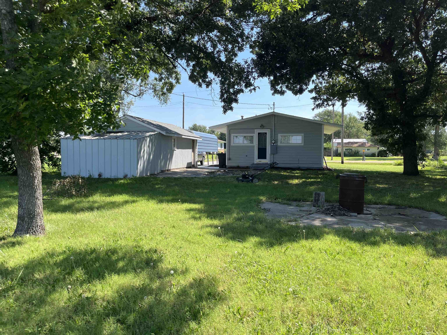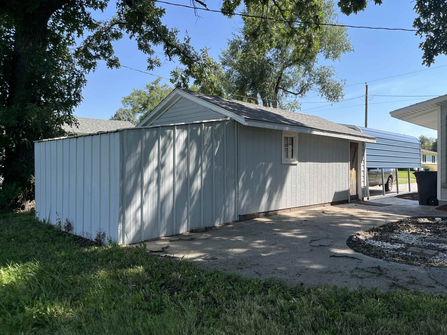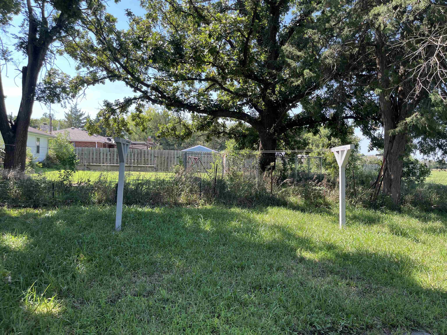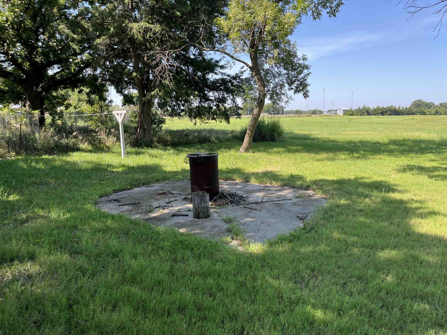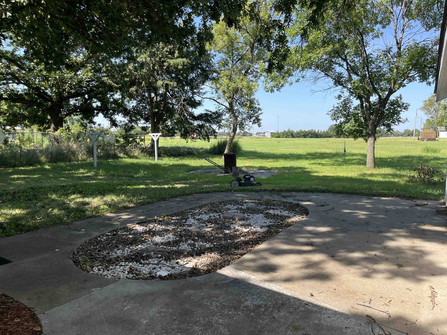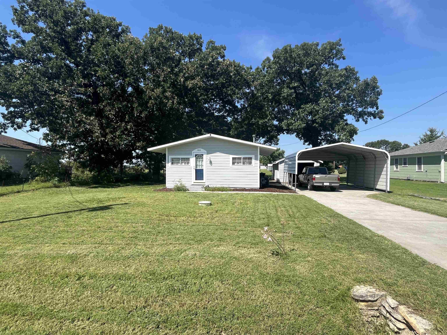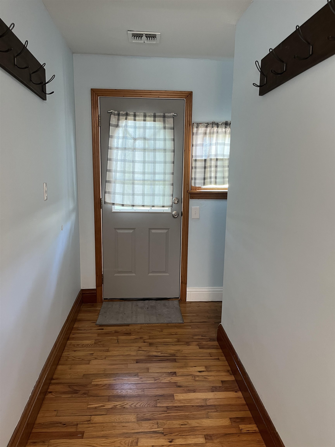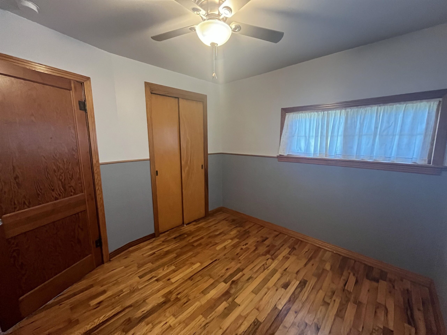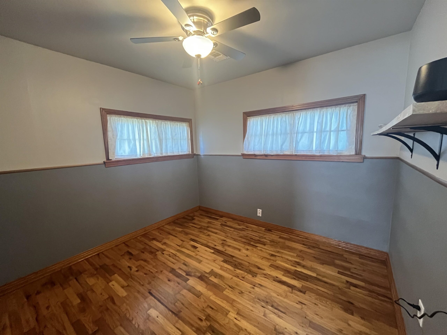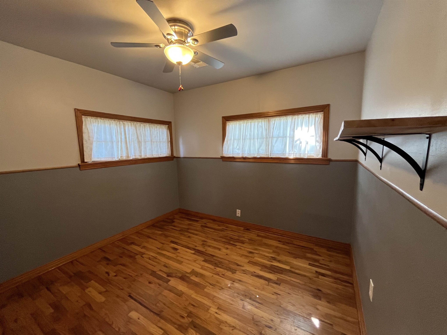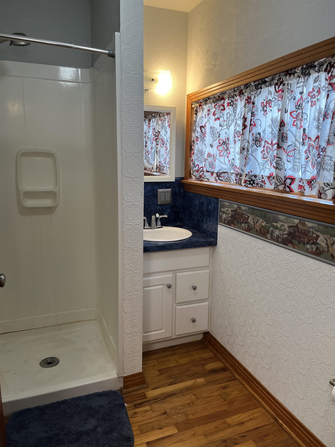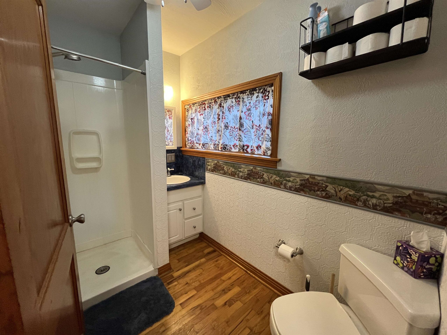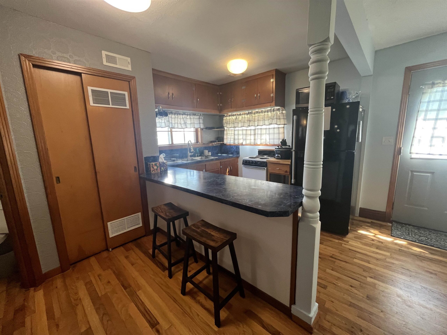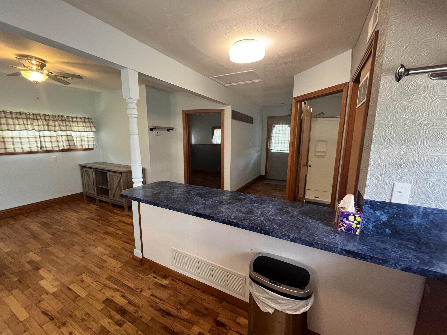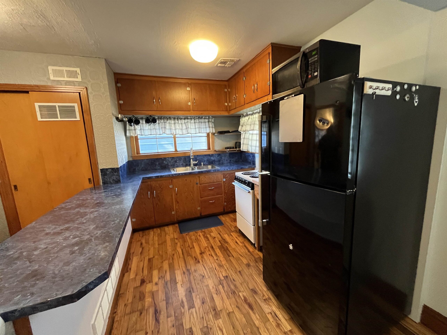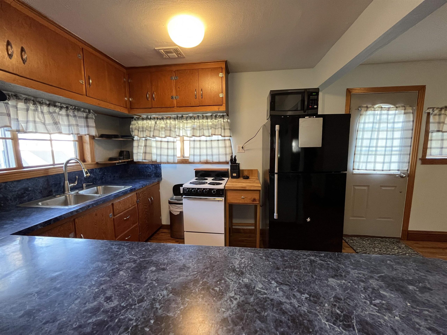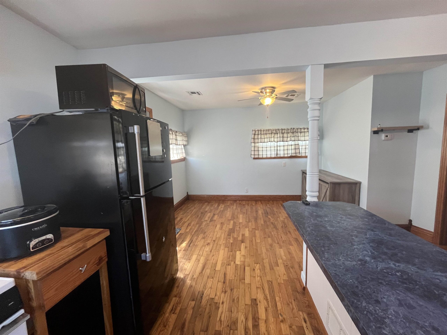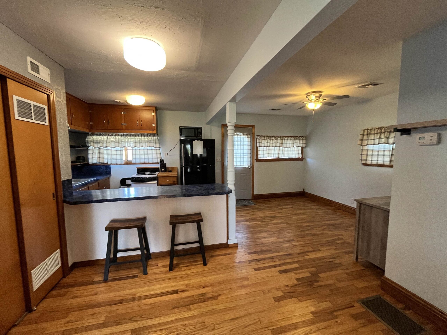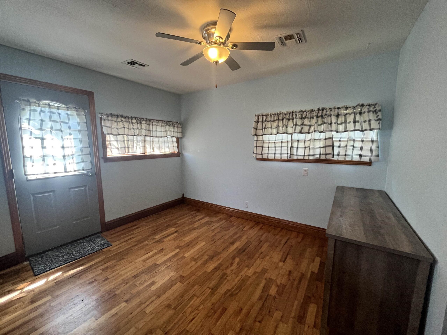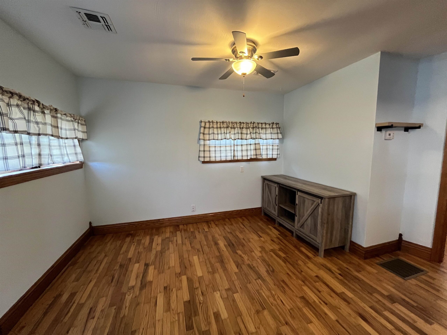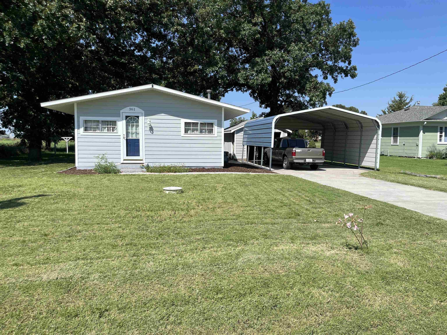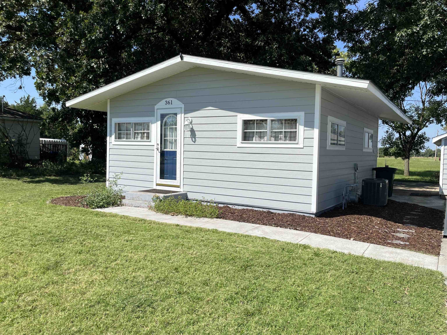Residential361 N Minnesota Ave
At a Glance
- Year built: 1930
- Bedrooms: 1
- Bathrooms: 1
- Half Baths: 0
- Garage Size: Detached, Carport, 1
- Area, sq ft: 504 sq ft
- Floors: Hardwood, Smoke Detector(s)
- Date added: Added 4 months ago
- Levels: One
Description
- Description: Welcome to the charm of small-town living in Tescott, KS! This cozy one-bedroom home has been thoughtfully updated, offering a blend of modern comfort and convenience. The updated 3/4 bath is fresh and stylish, while the spacious bedroom features a lighted closet. Enjoy beautiful wood floors throughout, and a welcoming eat-at bar area in the kitchen, which comes complete with appliances, dishes, and cooking tools. The refrigerator, apartment-sized electric range/oven, microwave, and butcher block cabinet are included. The washer and dryer are also included, though the washer is currently not working. Outside, you’ll find a detached one-car garage with an insulated door, plus a large carport on a recently poured concrete slab, offering plenty of parking. The deep lot is shaded by mature trees and overlooks an open field, providing a private setting perfect for watching stunning sunsets. A clothesline adds a touch of nostalgia and a chance for fresh, breezy laundry days. The updated landscaping adds to the home’s appeal. Recent updates include a new roof on both the house and garage (July 2025), a newer HVAC system (2017), and a new water heater (May 2024). This home is ready for you to move right in and enjoy easy, low-maintenance living in a peaceful small-town environment. Call today for a private showing. Appliances are sold as-is, and the seller does not provide warranties. The special tax is for the landfill. Show all description
Community
- School District: Twin Valley School District (USD 240)
- Elementary School: Tescott Grade School
- Middle School: Tescott
- High School: Tescott
- Community: NONE LISTED ON TAX RECORD
Rooms in Detail
- Rooms: Room type Dimensions Level Master Bedroom 12 x 10 Main Living Room 15 x 11 Main Kitchen 11 x 7 Main
- Living Room: 504
- Master Bedroom: Master Bdrm on Main Level
- Appliances: Microwave, Refrigerator, Range, Washer, Dryer, Smoke Detector
- Laundry: Main Floor
Listing Record
- MLS ID: SCK660253
- Status: Pending
Financial
- Tax Year: 2024
Additional Details
- Basement: None
- Exterior Material: Cottage, Frame
- Roof: Composition
- Heating: Forced Air, Natural Gas
- Cooling: Central Air, Electric
- Exterior Amenities: Guttering - ALL, Vinyl/Aluminum
- Interior Amenities: Ceiling Fan(s), Window Coverings-All, Smoke Detector(s)
- Approximate Age: 81+ Years
Agent Contact
- List Office Name: Keller Williams Hometown Partners
- Listing Agent: Brenda, Haase
Location
- CountyOrParish: Ottawa
- Directions: North on Hwy 18 to Minnesota Ave Turn left and the home is on the right hand side
