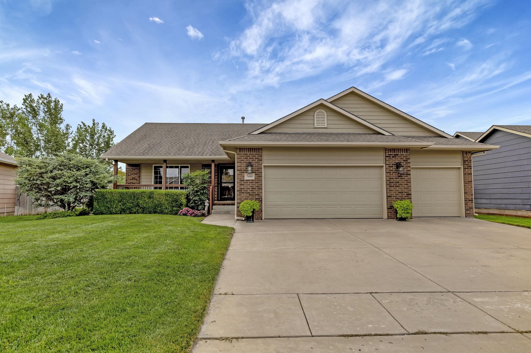
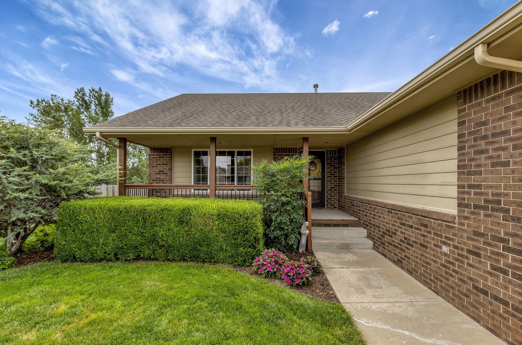
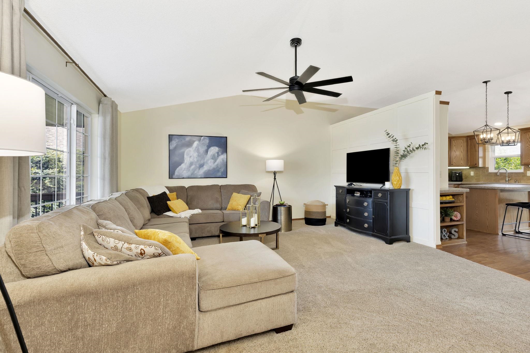
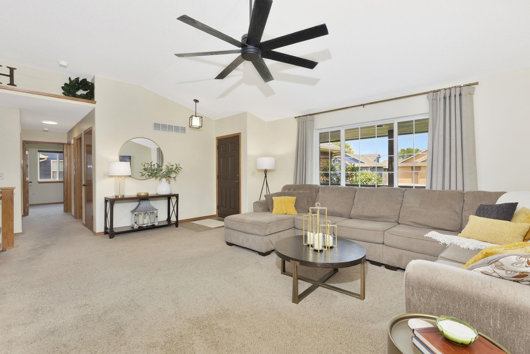
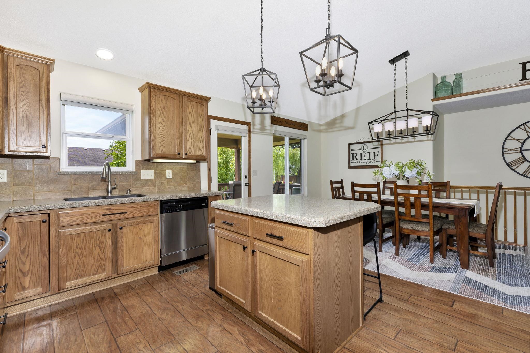
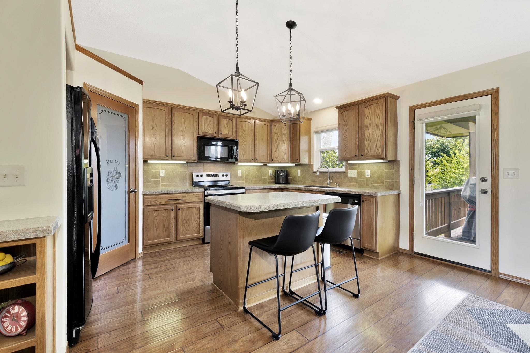
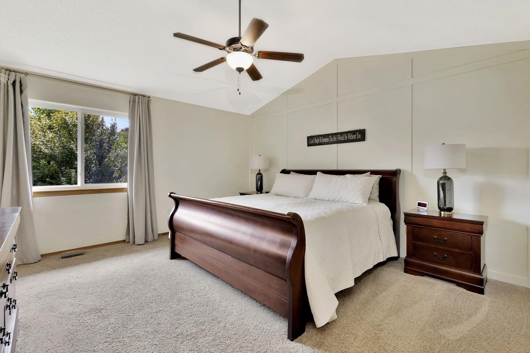
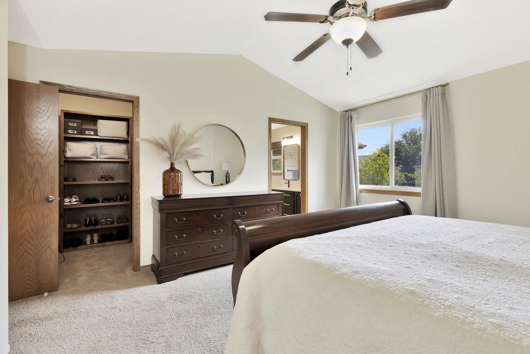
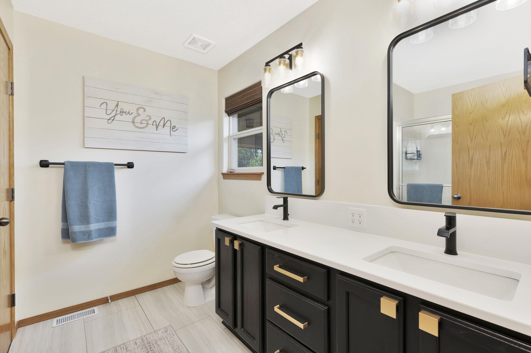
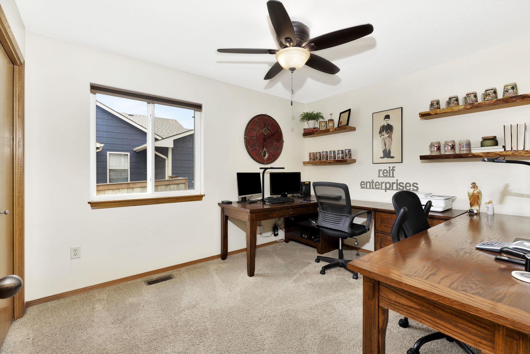
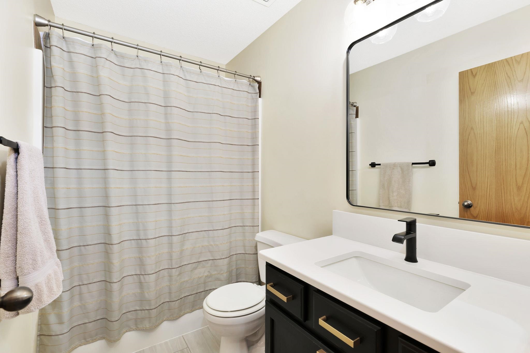
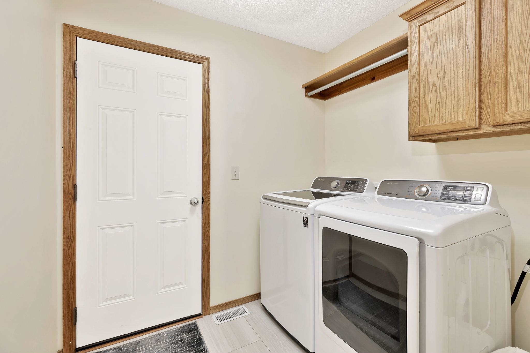
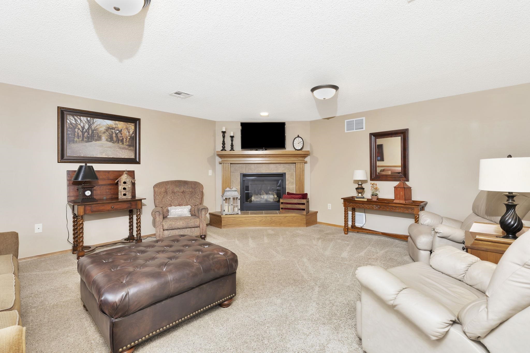
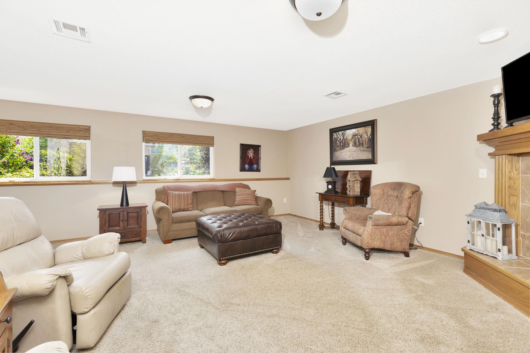
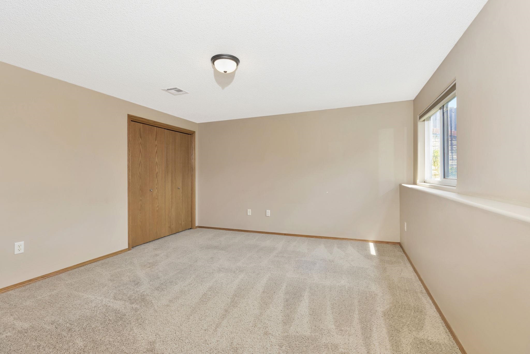
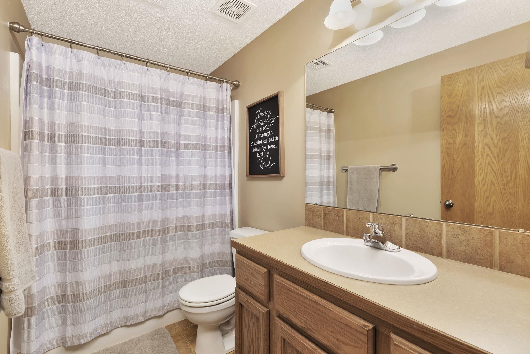
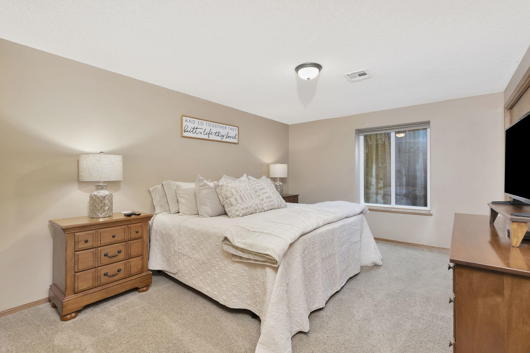
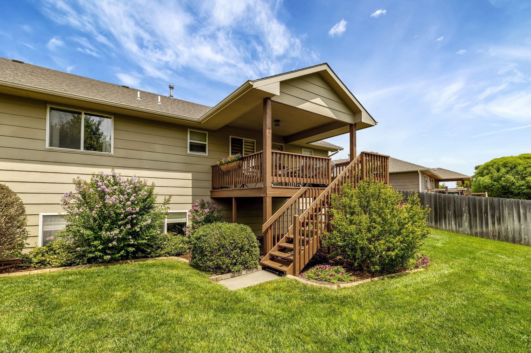
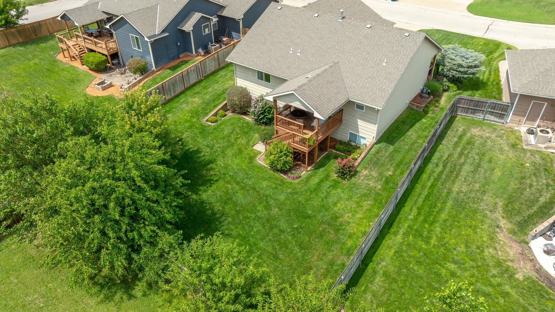
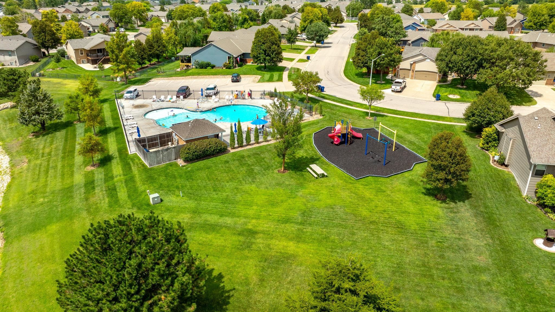
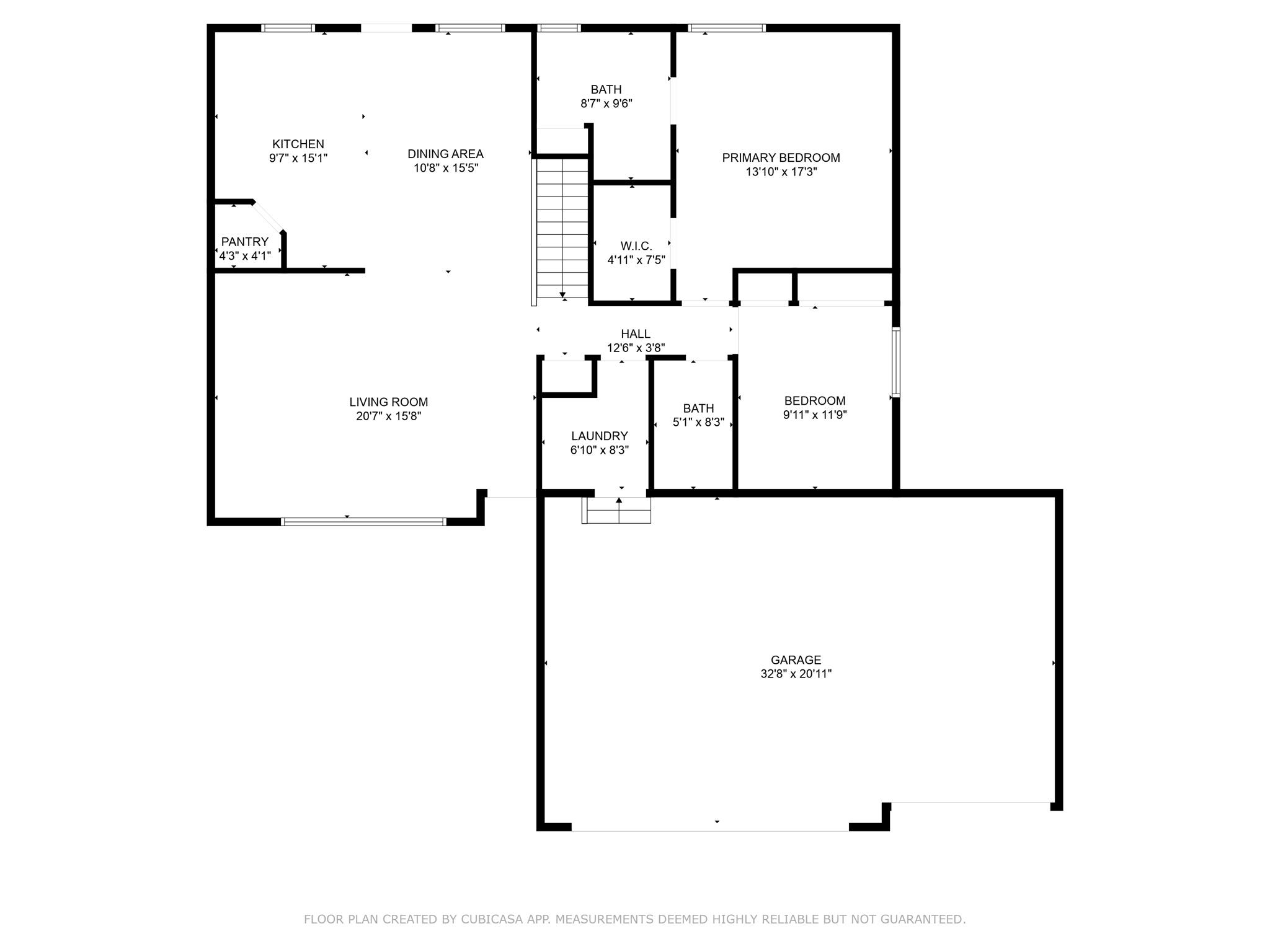
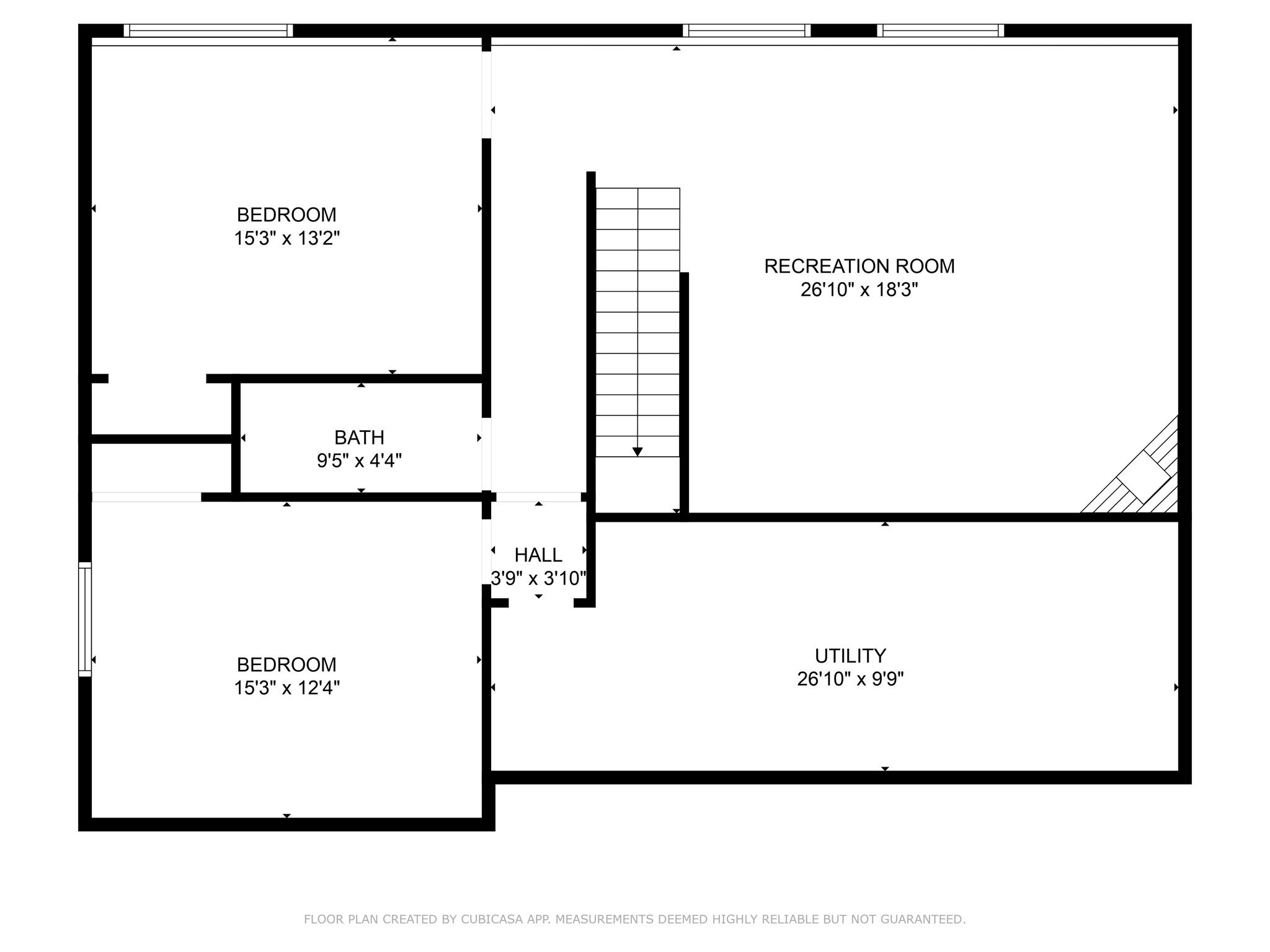
At a Glance
- Year built: 2006
- Bedrooms: 4
- Bathrooms: 3
- Half Baths: 0
- Garage Size: Attached, Opener, 3
- Area, sq ft: 2,460 sq ft
- Date added: Added 2 months ago
- Levels: One
Description
- Description: Welcome to 3604 N Forest Ridge – a beautifully maintained 4-bedroom, 3-bathroom home in the highly desirable Tyler’s Landing neighborhood, located in the award-winning Maize School District. This 2, 457 sq ft gem sits on a gorgeously landscaped lot and boasts curb appeal with a covered front porch and NEW ROOF/GUTTERS (INSTALLED SEPTEMBR 2025) for peace of mind. Inside, you’ll find an open-concept floor plan filled with natural light, neutral colors, and high-end updated window coverings throughout. The heart of the home features a stylish kitchen with a pantry that opens into the living and dining space—ideal for entertaining or everyday living. The large primary suite offers ample space, a walk-in closet, and a private bath. The view-out basement adds even more versatility, offering a generously sized family room perfect for relaxing, a playroom, or guest space. Enjoy outdoor living with a spacious fenced backyard, deck, and meticulously manicured lawn. Additional highlights include a 3-car garage, no special taxes, and access to neighborhood amenities such as a playground, fishing lake, and swimming pool. This home truly has it all—move-in ready condition, prime location and thoughtful upgrades. Don’t miss your chance to own one of Tyler’s Landing’s finest! Show all description
Community
- School District: Maize School District (USD 266)
- Elementary School: Maize USD266
- Middle School: Maize South
- High School: Maize South
- Community: TYLERS LANDING
Rooms in Detail
- Rooms: Room type Dimensions Level Master Bedroom 14x15.5 Main Living Room 21x17 Main Kitchen 10.5x15 Main Bedroom 10.5x12.5 Main Bedroom 17x14.5 Basement Bedroom 16x14 Basement Dining Room 10.5x15 Main Family Room 19.5x20 Basement
- Living Room: 2460
- Master Bedroom: Master Bdrm on Main Level, Master Bedroom Bath, Shower/Master Bedroom, Two Sinks
- Appliances: Dishwasher, Disposal, Range
- Laundry: Main Floor, Separate Room, 220 equipment
Listing Record
- MLS ID: SCK660815
- Status: Active
Financial
- Tax Year: 2024
Additional Details
- Basement: Finished
- Roof: Composition
- Heating: Forced Air, Natural Gas
- Cooling: Central Air
- Exterior Amenities: Guttering - ALL, Irrigation Well, Sprinkler System, Frame w/Less than 50% Mas
- Interior Amenities: Ceiling Fan(s), Walk-In Closet(s), Window Coverings-All
- Approximate Age: 11 - 20 Years
Agent Contact
- List Office Name: Keller Williams Hometown Partners
- Listing Agent: Sarah, Nold
Location
- CountyOrParish: Sedgwick
- Directions: From 37th and Tyler, east on 37th. Right (south) on Pepper Ridge, left (east) on Conrey, follow to Forest Ridge Ct. Home is on the right.