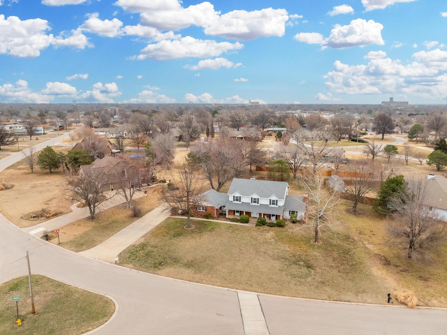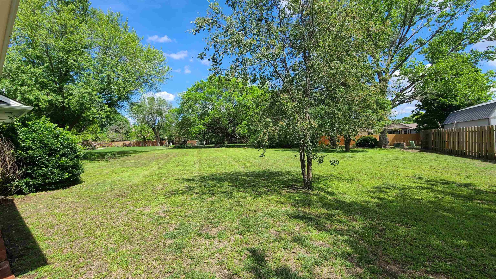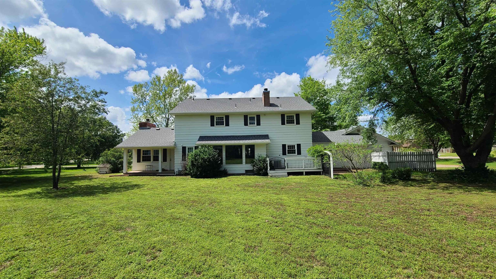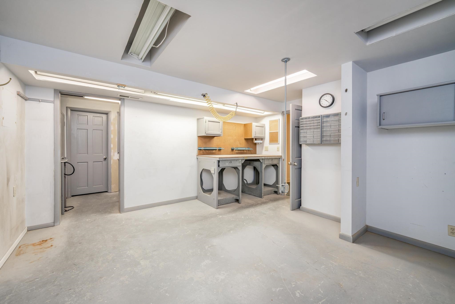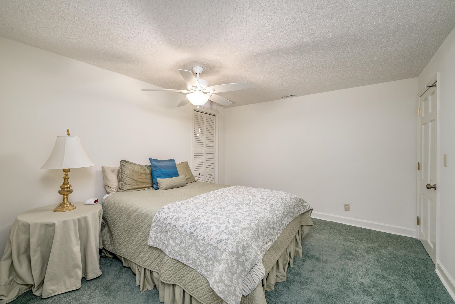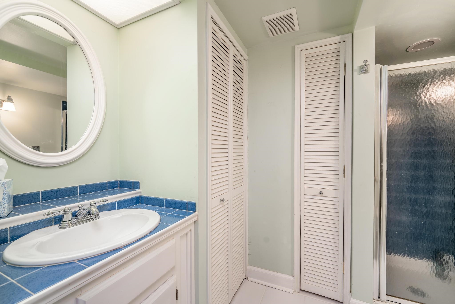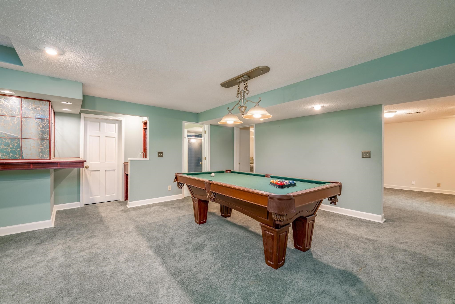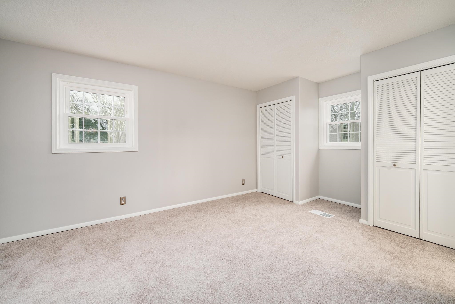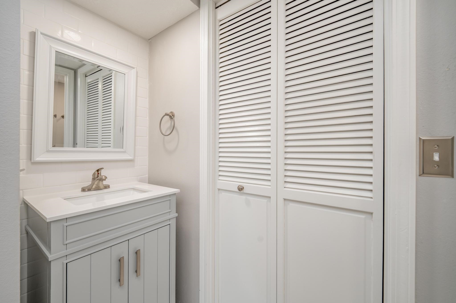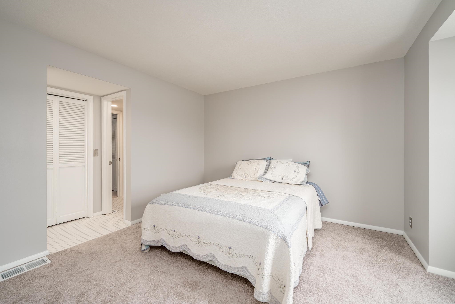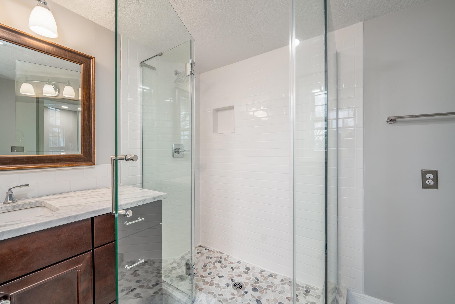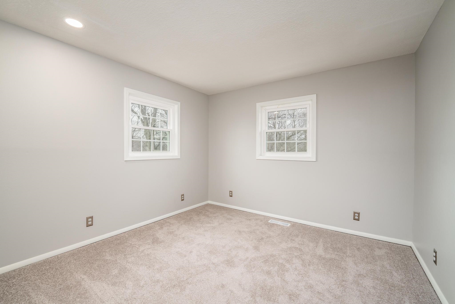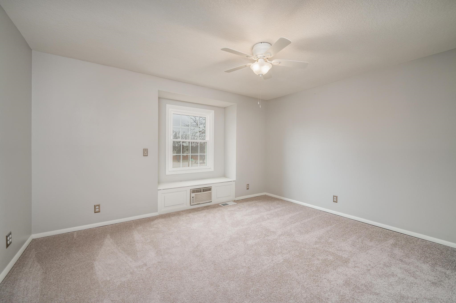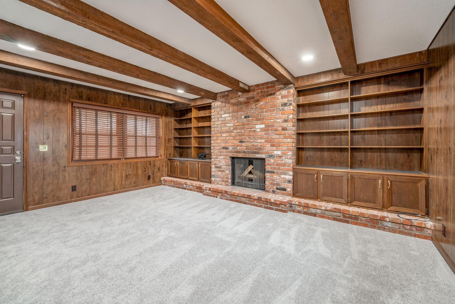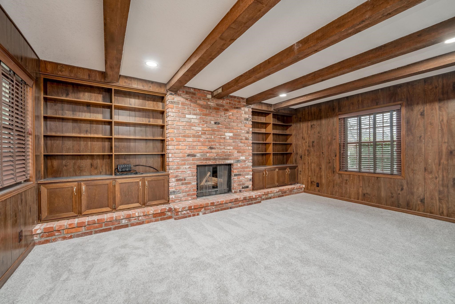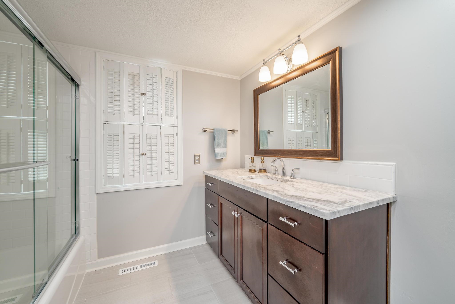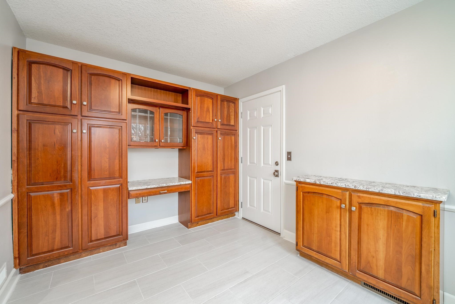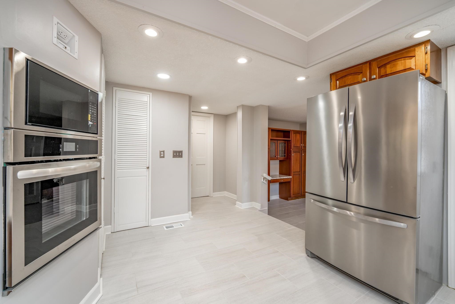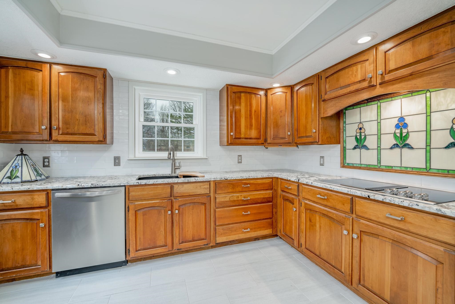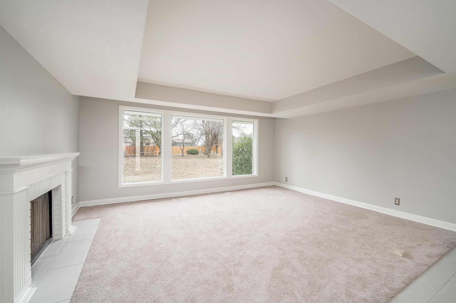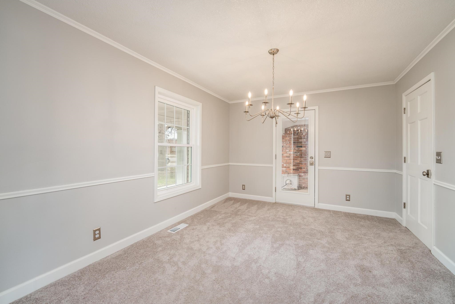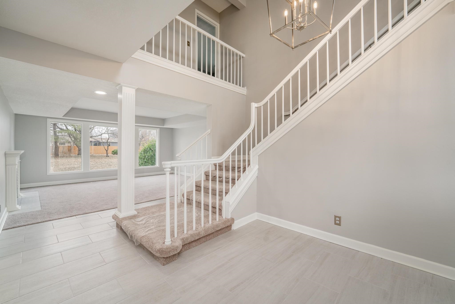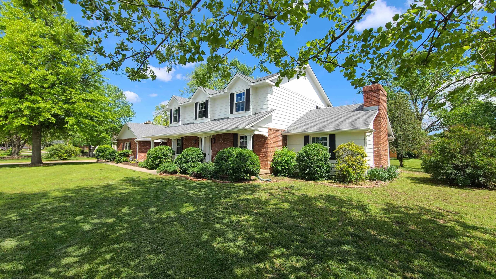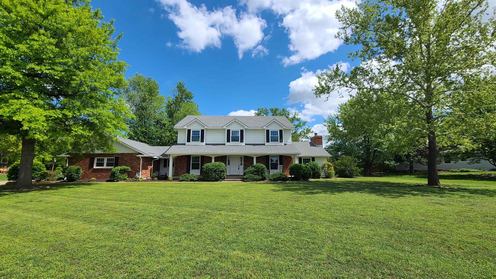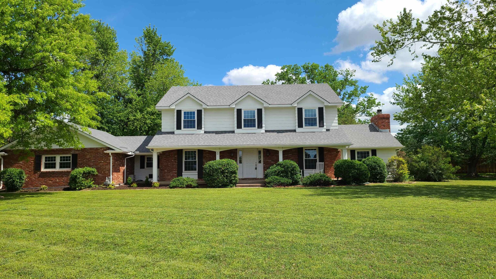Residential36 Melody Ln
At a Glance
- Year built: 1981
- Bedrooms: 4
- Bathrooms: 4
- Half Baths: 0
- Garage Size: Attached, 2
- Area, sq ft: 4,445 sq ft
- Date added: Added 5 months ago
- Levels: Two
Description
- Description: This beautifully maintained custom-built 4 bedroom, 4 bath home in Westborough Estates offers charm, functionality, and ample space. Step into the welcoming foyer, where a stunning staircase sets the tone for this unique home. To the left, a formal dining room features charming pocket doors. The living room boasts large windows overlooking the backyard, while the cozy family room (or den) provides a perfect retreat. The first floor includes a well-appointed kitchen with granite countertops and newer appliances, a breakfast nook, a bedroom, and a full bath. Upstairs, you’ll find three bedrooms, including a master suite with an extra room—ideal for a dressing area or sitting space—plus an attached full bath. Two of the bedrooms feature their own private sinks, and a shared full bath enhances convenience. An upstairs laundry adds to the home’s practicality. The basement is an entertainer’s dream, featuring a spacious rec room, wet bar, additional bathroom, and a separate office space, which is currently used as a bedroom with no egress windows. A dedicated workspace with garage access completes the lower level. This one-of-a-kind home was thoughtfully designed and has been exceptionally well maintained. Don’t miss your chance to make it yours—schedule a showing today!! Show all description
Community
- School District: Wellington School District (USD 353)
- Elementary School: Eisenhower
- Middle School: Wellington
- High School: Wellington
- Community: WESTBOROUGH ESTATES
Rooms in Detail
- Rooms: Room type Dimensions Level Master Bedroom 13'11 X 11'4 Upper Living Room 16'8 X 16'6 Main Kitchen 13'8 X 11'10 Main Foyer 9'8 X 14'6 Main Dining Room 10'9 X 13'6 Main Family Room 12'11 X 17'10 Main Bedroom 12'1 X 11'2 Main Bedroom 11'2 X 13'2 Upper Bedroom 11' X 17'1 Upper Recreation Room 15'9 X 16'1 Basement Workshop 14'5 X 14'4 Basement Additional Room 12' X 10'9 Basement
- Living Room: 4445
- Master Bedroom: Master Bedroom Bath
- Appliances: Refrigerator, Range
- Laundry: Upper Level
Listing Record
- MLS ID: SCK651604
- Status: Active
Financial
- Tax Year: 2024
Additional Details
- Basement: Finished
- Roof: Composition
- Heating: Forced Air, Natural Gas
- Cooling: Central Air, Electric
- Exterior Amenities: Frame w/Less than 50% Mas
- Interior Amenities: Ceiling Fan(s), Walk-In Closet(s), Wet Bar
- Approximate Age: 36 - 50 Years
Agent Contact
- List Office Name: Berkshire Hathaway PenFed Realty
- Listing Agent: Pamela, Hinman
- Agent Phone: (620) 326-2162
Location
- CountyOrParish: Sumner
- Directions: From HWY 160, head past the Wellington golf course, turn North on Westborough Rd., slight right to stay on Westborough, slight right onto Crestway Rd, slight left onto Melody Lane, property will be on the East side of street.
