
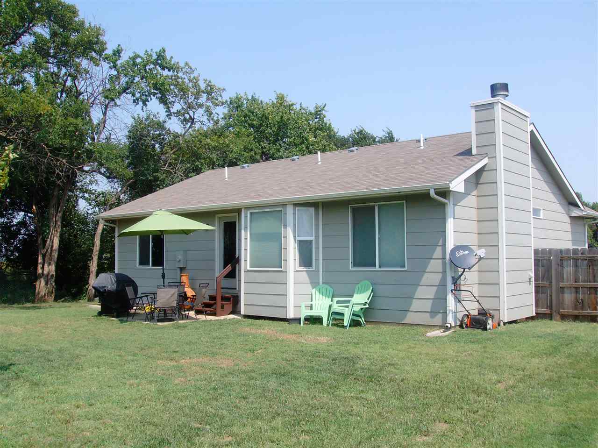


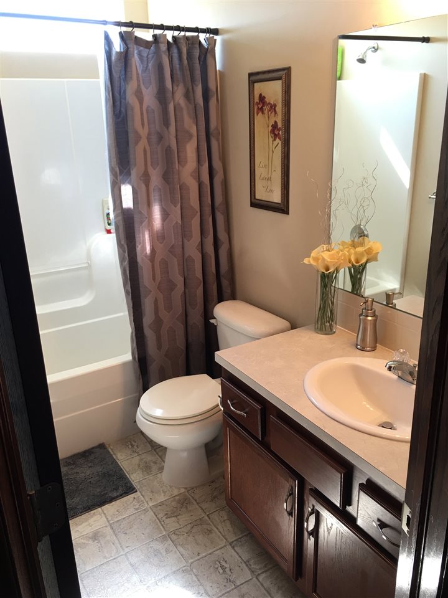







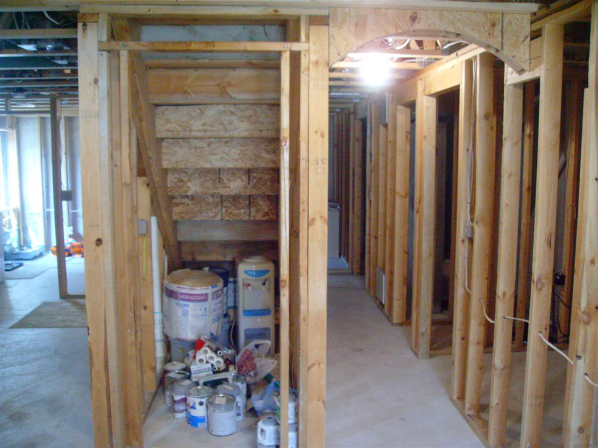
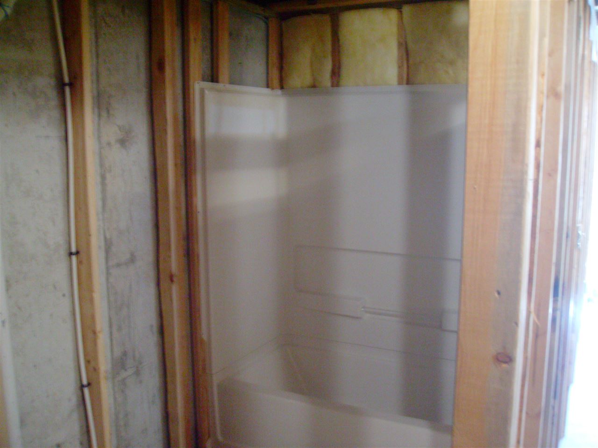
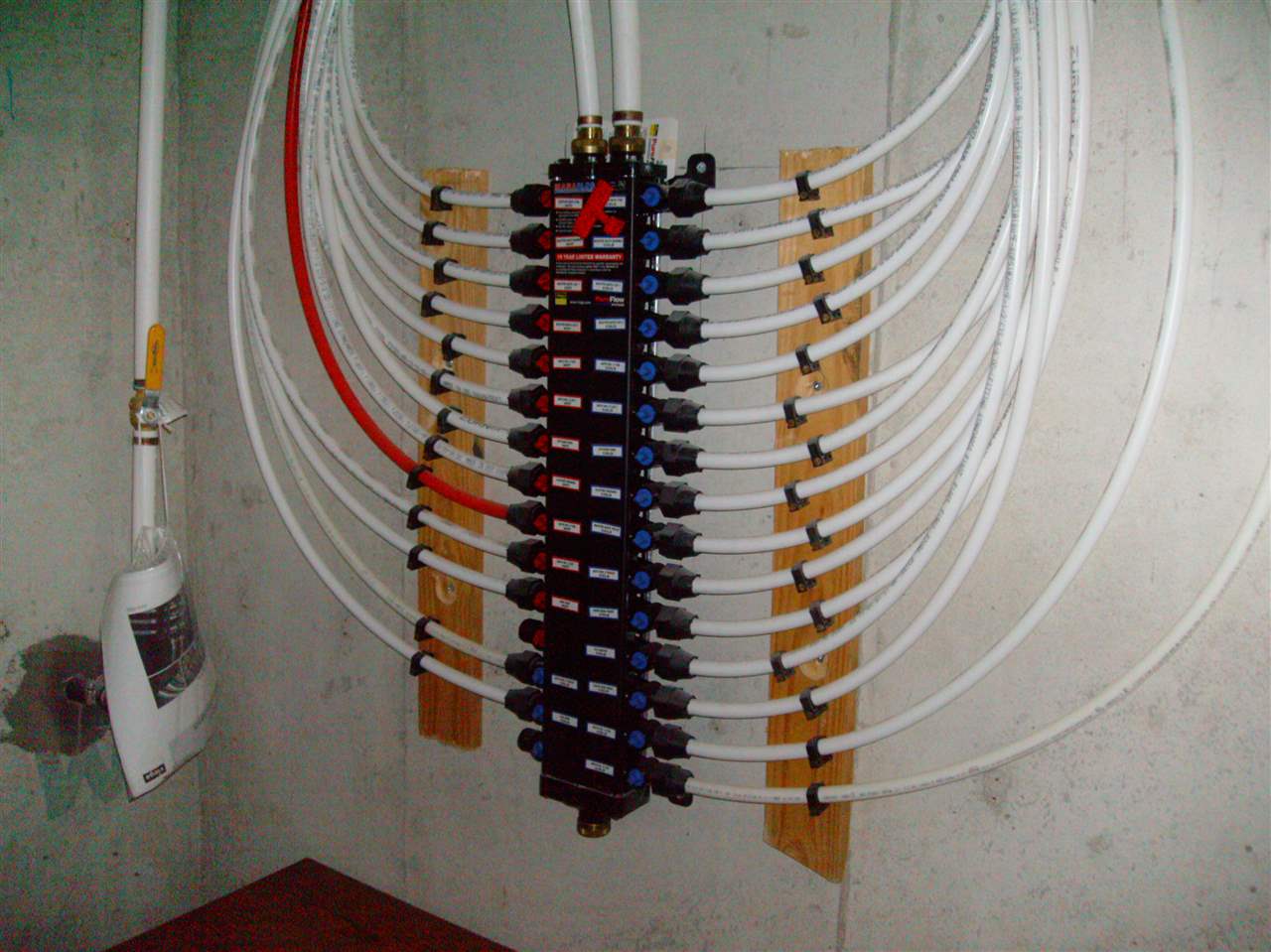
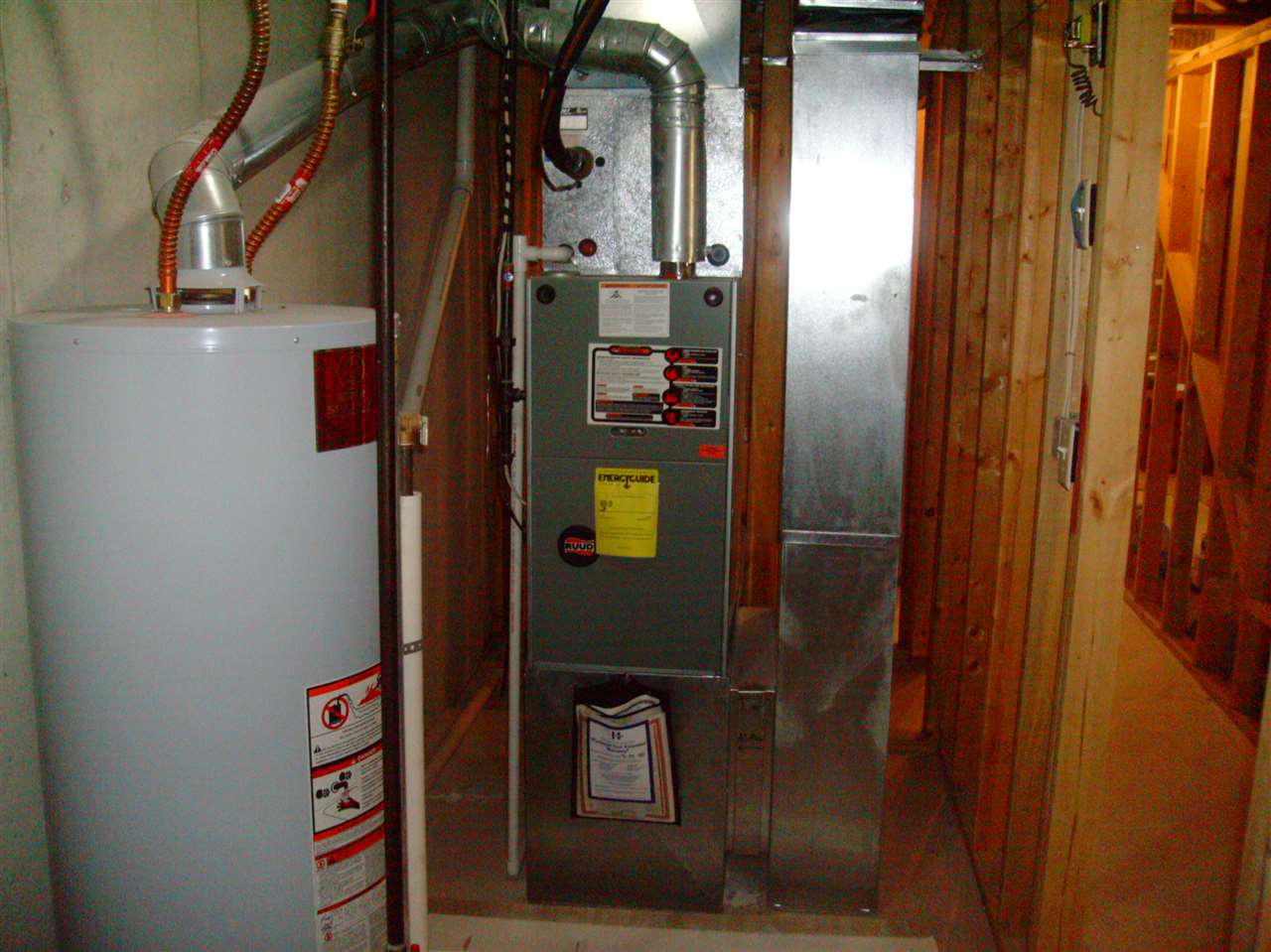

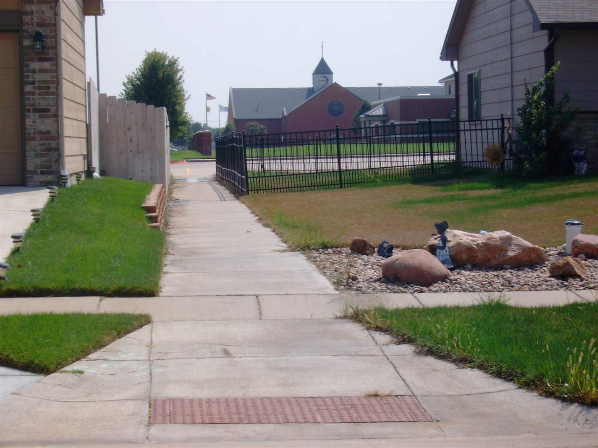
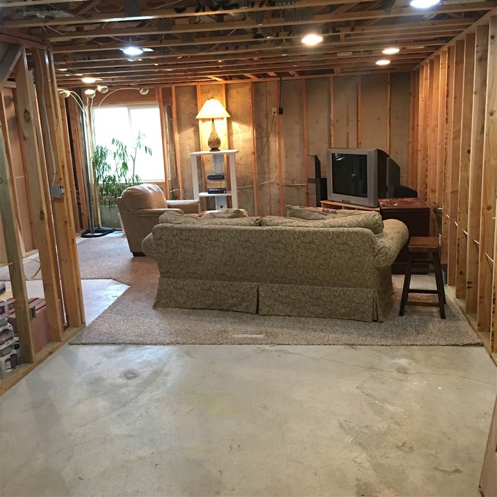
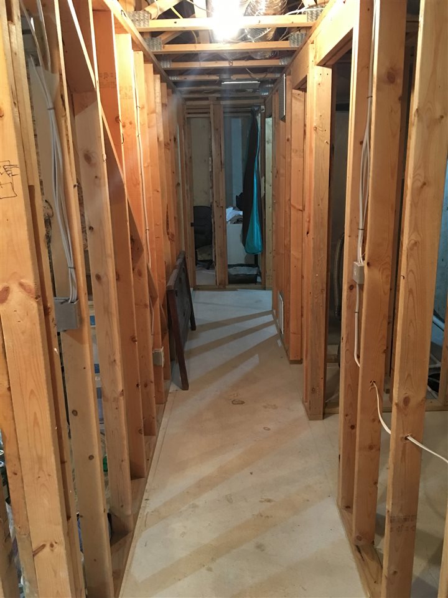

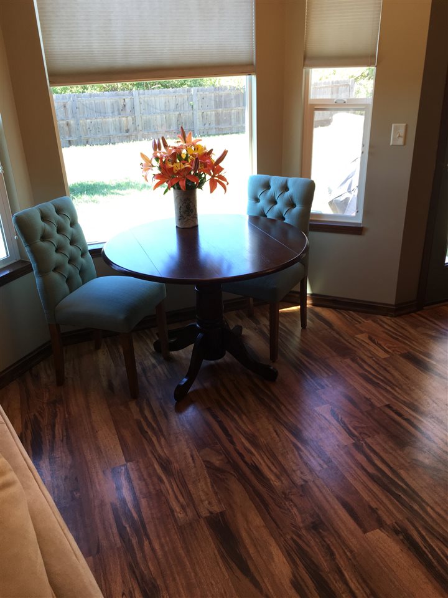
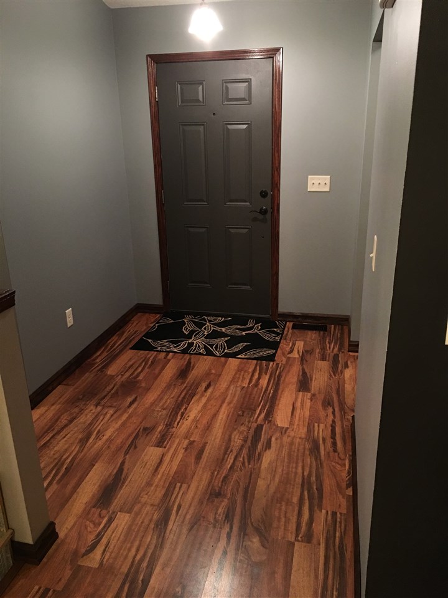
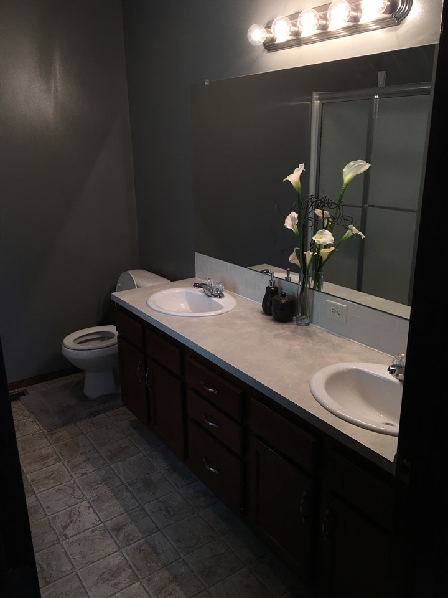
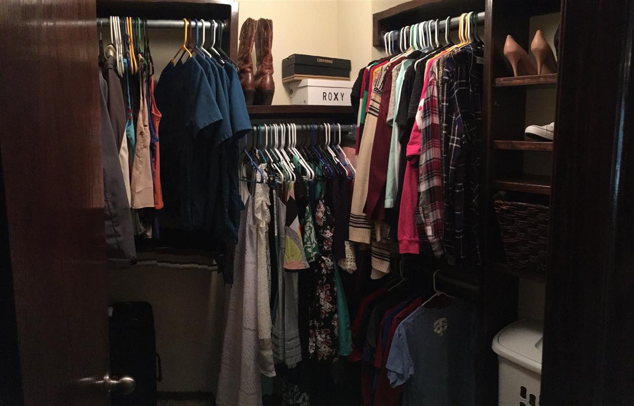
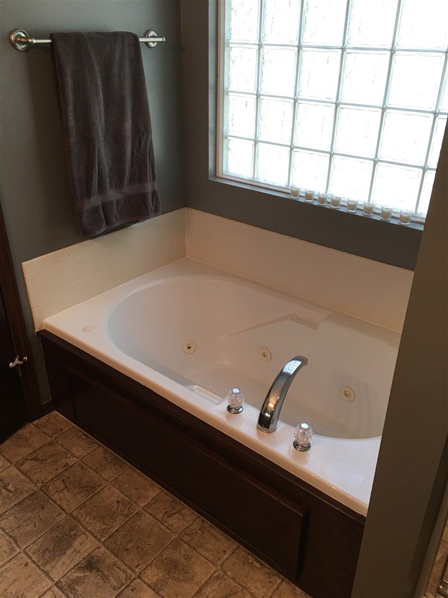

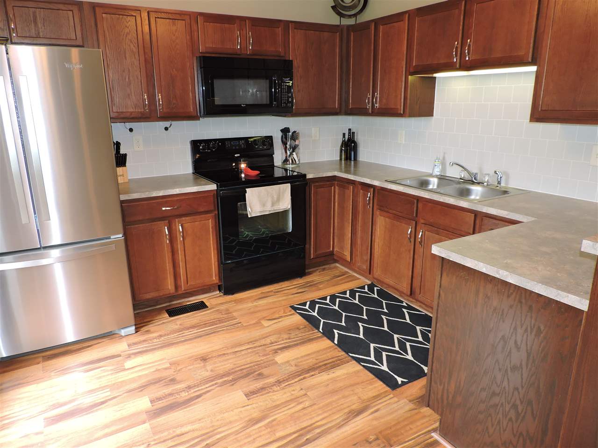
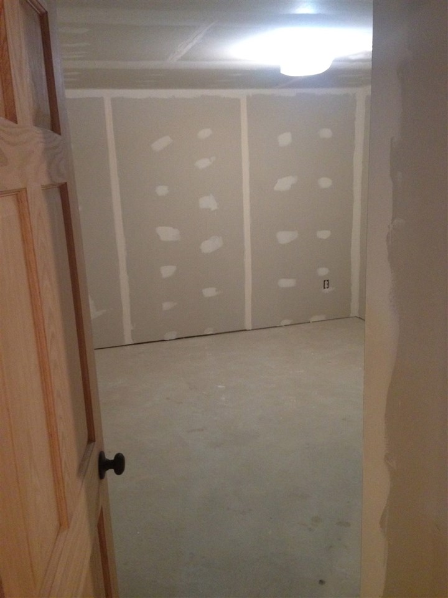
At a Glance
- Year built: 2010
- Bedrooms: 3
- Bathrooms: 2
- Half Baths: 0
- Garage Size: Attached, Opener, 2
- Area, sq ft: 1,119 sq ft
- Date added: Added 1 year ago
- Levels: One
Description
- Description: This upgraded ranch style home features a great open floor plan with split bedroom design! Wood Flooring has been added on the main floor living area and is beautiful. This home features a dining nook off the kitchen with a raised breakfast bar as well as Living Room and Wood burning fireplace! Master Suite features walk-in closet and separate whirlpool tub and 4' shower! The laundry room is on the main floor so no hauling laundry baskets downstairs and back up! The basement rooms have all been framed in and a bedroom will be done prior to closing to make this a 3 bedroom home. all electrical wiring has been roughed in so finish will be super easy. The property has wood fencing on south side and west (back) side and a grove of trees to the north for lots of privacy! This home is move in ready. Show all description
Community
- School District: Goddard School District (USD 265)
- Elementary School: Goddard
- Middle School: Goddard
- High School: Robert Goddard
- Community: HARVEST RIDGE
Rooms in Detail
- Rooms: Room type Dimensions Level Master Bedroom 12.5x14 Main Living Room 14.5x15 Main Kitchen 11.5x12 Main Bedroom 12x11.5 Main Bedroom 11x10.5 Basement
- Living Room: 1119
- Master Bedroom: Master Bdrm on Main Level, Split Bedroom Plan, Master Bedroom Bath, Sep. Tub/Shower/Mstr Bdrm
- Appliances: Dishwasher, Disposal, Microwave, Range/Oven
- Laundry: Main Floor, 220 equipment
Listing Record
- MLS ID: SCK509779
- Status: Sold-Inner Office
Financial
- Tax Year: 2014
Additional Details
- Basement: Partially Finished
- Roof: Composition
- Heating: Forced Air, Gas
- Cooling: Central Air, Electric
- Exterior Amenities: Fence-Wood, Guttering - ALL, Frame w/Less than 50% Mas
- Interior Amenities: Ceiling Fan(s), Vaulted Ceiling, Whirlpool, Partial Window Coverings, Wood Laminate Floors
- Approximate Age: 5 or Less
Agent Contact
- List Office Name: Golden Inc, REALTORS
Location
- CountyOrParish: Sedgwick
- Directions: From Maize Rd and 35th St South, west on 35th to Hollywood, continue west on Hollywood to last Hollywood Ct, this street turns into Shefford.