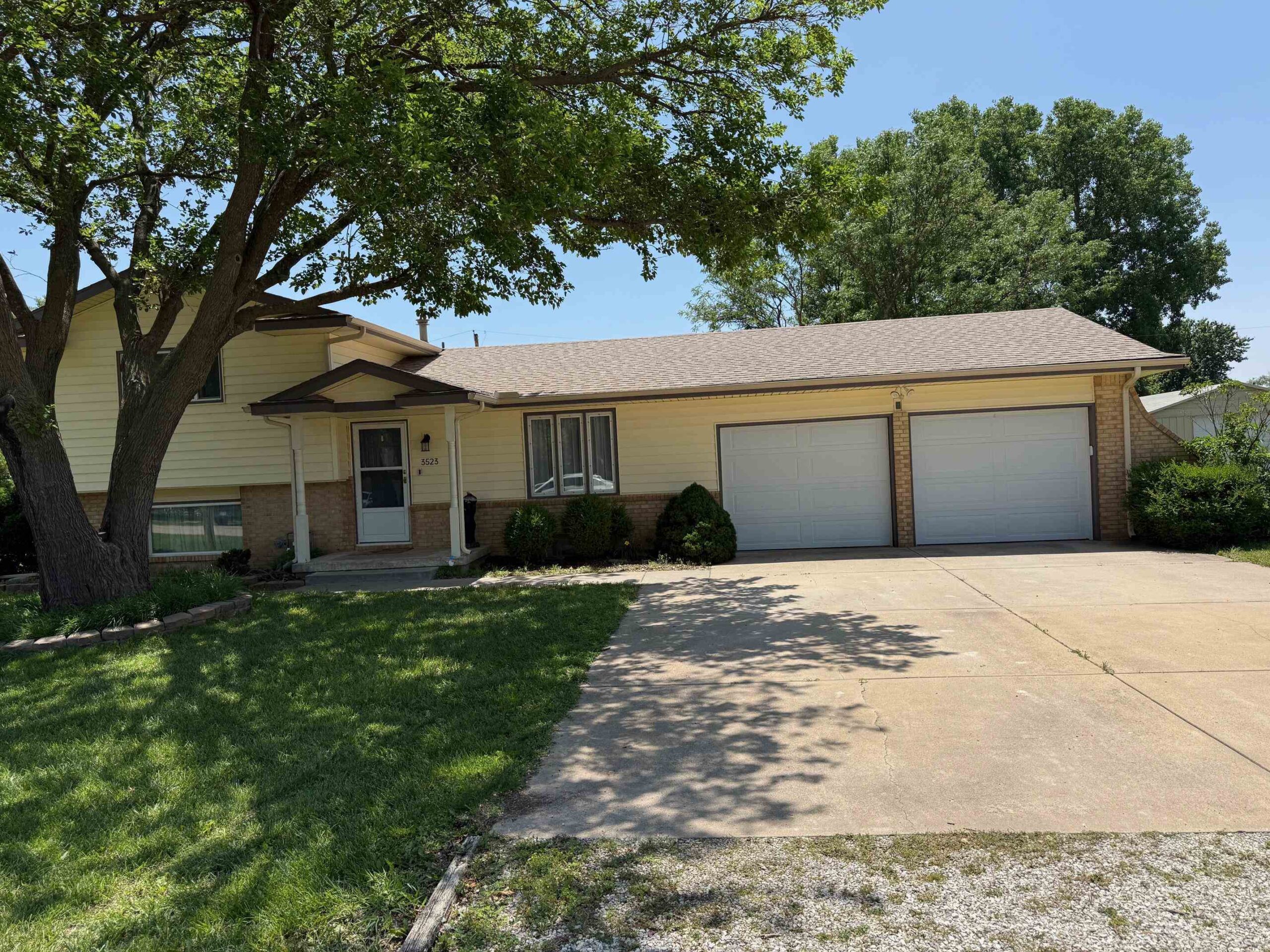
At a Glance
- Year built: 1973
- Bedrooms: 3
- Bathrooms: 2
- Half Baths: 0
- Garage Size: Attached, Detached, Opener, 2
- Area, sq ft: 1,862 sq ft
- Date added: Added 3 months ago
- Levels: Quad-Level
Community
- School District: Haysville School District (USD 261)
- Elementary School: Prairie
- Middle School: Haysville West
- High School: Campus
- Community: CHITWOOD ESTATES
Rooms in Detail
- Rooms: Room type Dimensions Level Master Bedroom 13 x 10 Upper Living Room 19 x 15 Main Kitchen 8 x 8 Main Bedroom 10 x 10 Upper Family Room 17 x 11 Basement Bedroom 15 x 9 Basement Recreation Room 19 x 14 Basement
- Living Room: 1862
- Appliances: Dishwasher, Disposal, Refrigerator, Range
- Laundry: In Basement
Listing Record
- MLS ID: SCK656465
- Status: Sold-Inner Office
Financial
- Tax Year: 2024
Additional Details
- Basement: Finished
- Roof: Composition
- Heating: Forced Air
- Cooling: Central Air
- Exterior Amenities: Above Ground Outbuilding(s), Guttering - ALL, Irrigation Pump, Irrigation Well, Vinyl/Aluminum
- Approximate Age: 51 - 80 Years
Agent Contact
- List Office Name: Berkshire Hathaway PenFed Realty
- Listing Agent: Connie, Davison
Location
- CountyOrParish: Sedgwick
- Directions: West St and Macarthur go south to 48th St South and go back east