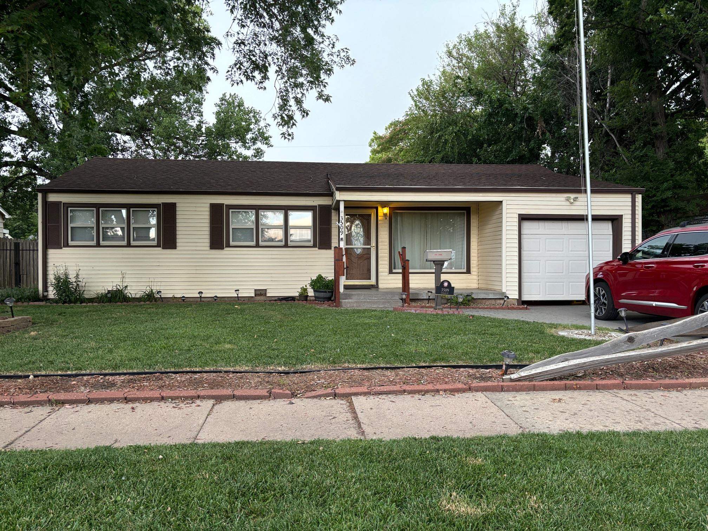



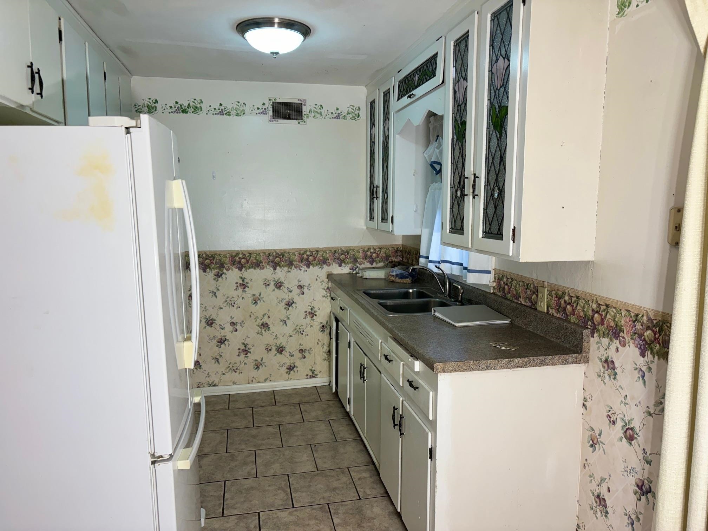

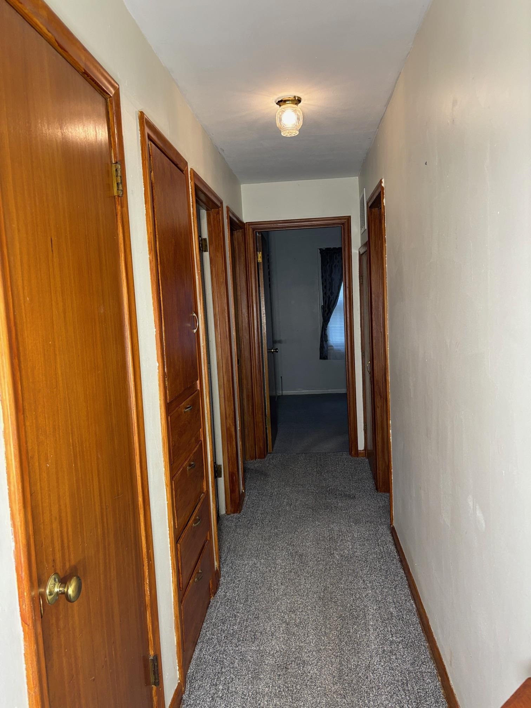
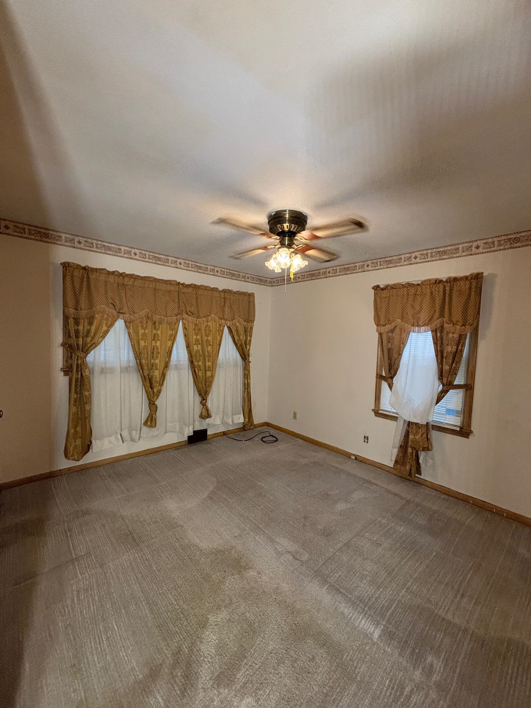
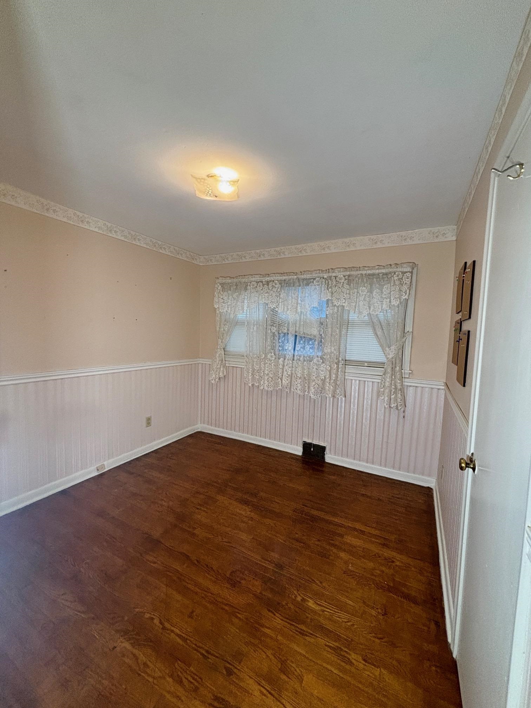
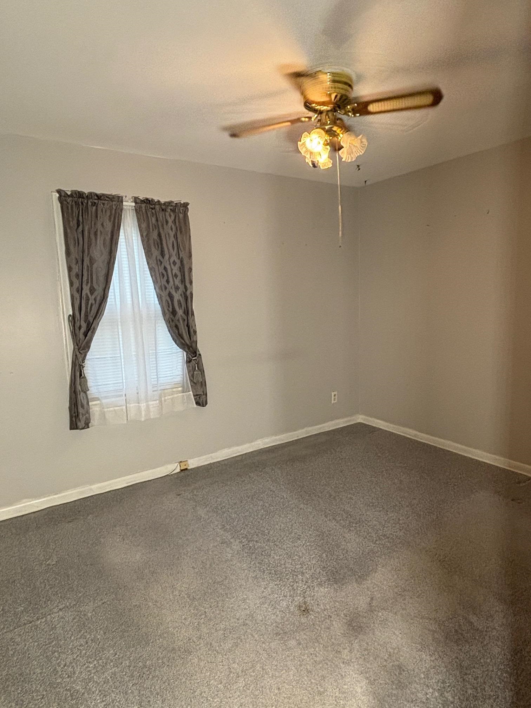
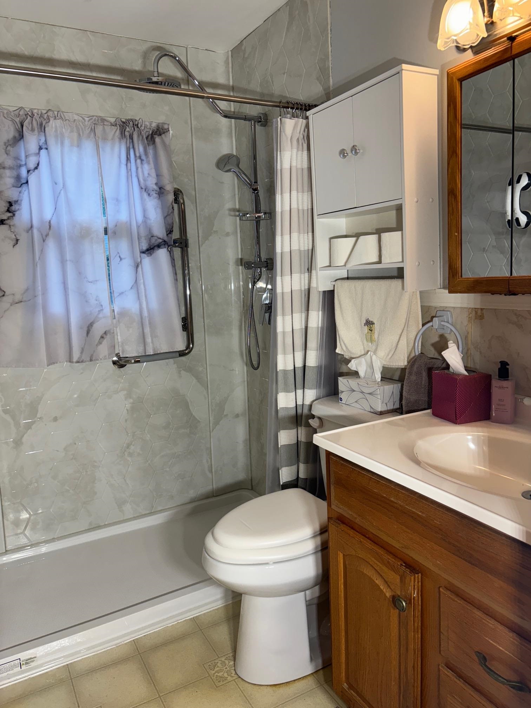

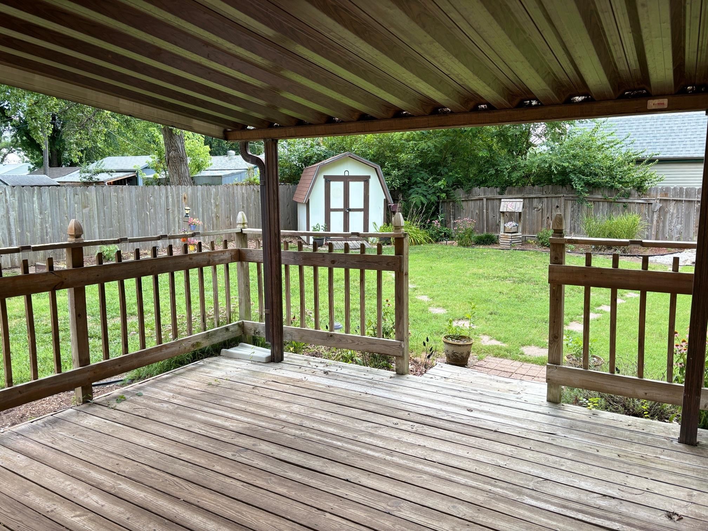
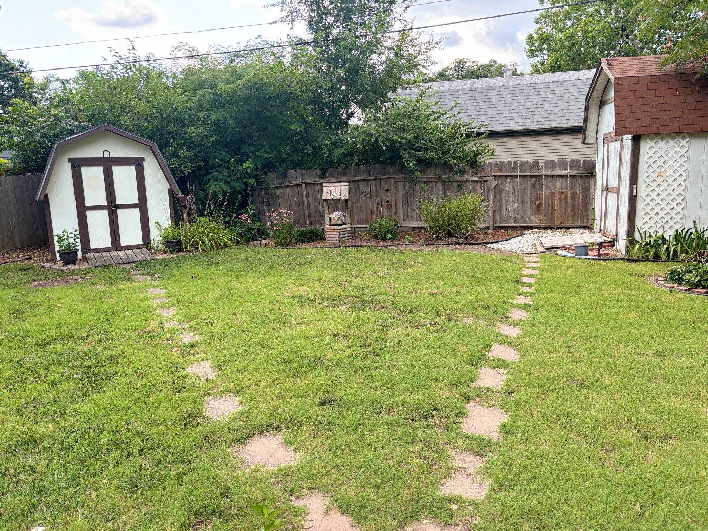
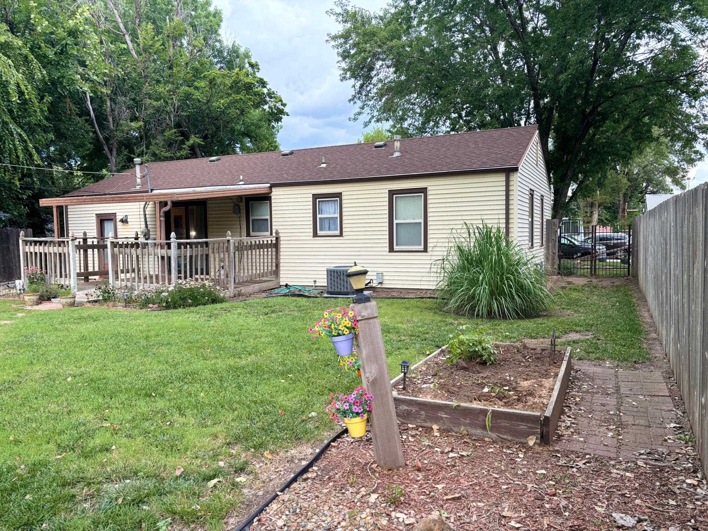

At a Glance
- Year built: 1965
- Bedrooms: 3
- Bathrooms: 1
- Half Baths: 0
- Garage Size: Attached, Opener, 1
- Area, sq ft: 976 sq ft
- Floors: Hardwood
- Date added: Added 3 months ago
- Levels: One
Description
- Description: You'll find so much to like in this well-maintained home including a great kitchen with plenty of cabinet and counter space and comes with refrigerator and stove that will stay. Adjacent to the kitchen there is a nice, tiled dining area with doors that slide out onto fabulous, covered deck. There are hardwood floors under the carpeting! The bathroom has been updated and features newer light fixtures and a walk-in shower. You'll appreciate the large laundry room with storage space; washer and dryer will stay! The backyard offers a lot of privacy and has many areas for gardening. There are walking stones to both of the storage buildings. Don't hesitate to schedule your appointment to see. Show all description
Community
- School District: Wichita School District (USD 259)
- Elementary School: Enterprise
- Middle School: Truesdell
- High School: South
- Community: BRENTWOOD
Rooms in Detail
- Rooms: Room type Dimensions Level Master Bedroom 12x12 Main Living Room 14x17 Main Kitchen 9x7.5 Main Bedroom 11x11 Main Bedroom 10x11 Main Dining Room 8x10 Main
- Living Room: 976
- Appliances: Refrigerator, Range
- Laundry: Main Floor, Separate Room, 220 equipment
Listing Record
- MLS ID: SCK658211
- Status: Sold-Co-Op w/mbr
Financial
- Tax Year: 2024
Additional Details
- Basement: None
- Roof: Composition
- Heating: Forced Air, Natural Gas
- Cooling: Central Air, Electric
- Exterior Amenities: Guttering - ALL, Vinyl/Aluminum
- Interior Amenities: Ceiling Fan(s), Window Coverings-All
- Approximate Age: 51 - 80 Years
Agent Contact
- List Office Name: Berkshire Hathaway PenFed Realty
- Listing Agent: Joe, Danler
- Agent Phone: (316) 648-3796
Location
- CountyOrParish: Sedgwick
- Directions: Seneca south of 31st S to 34th St, east to Osage, then south.