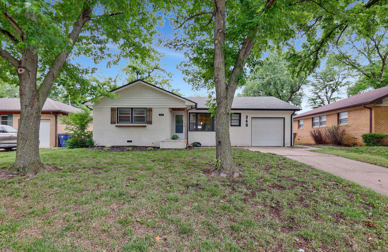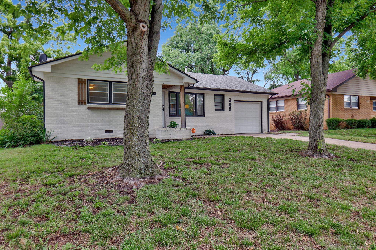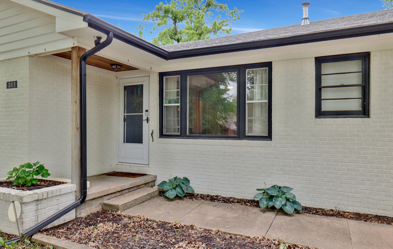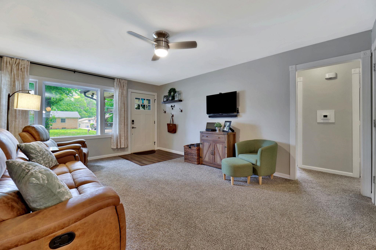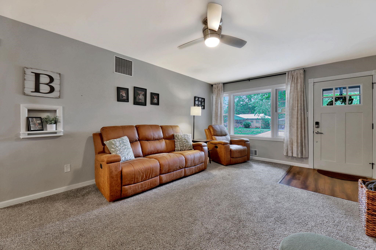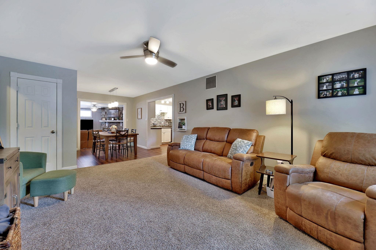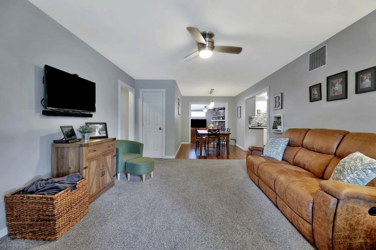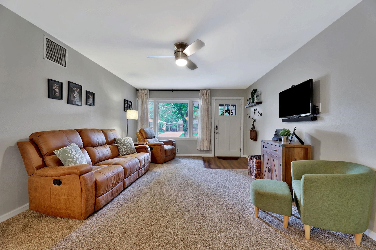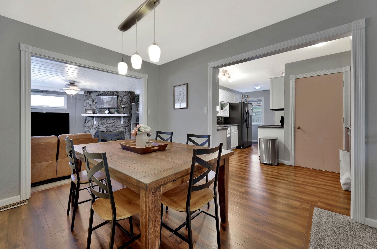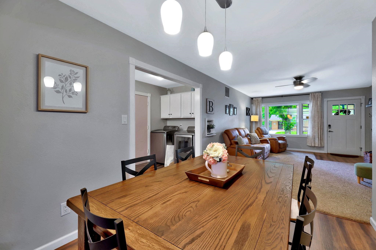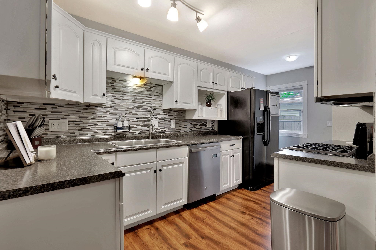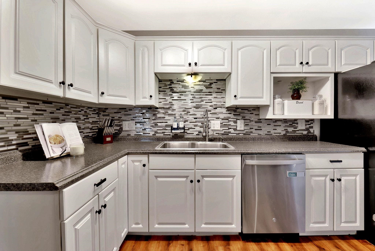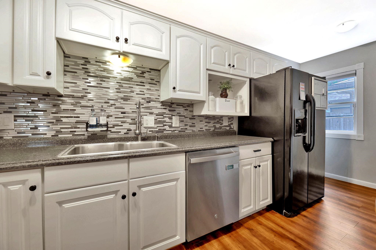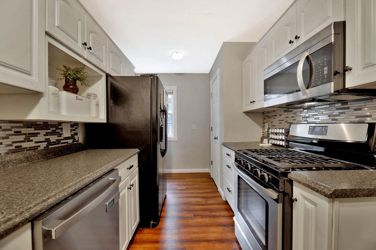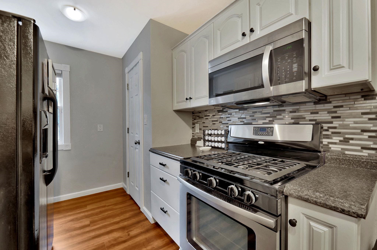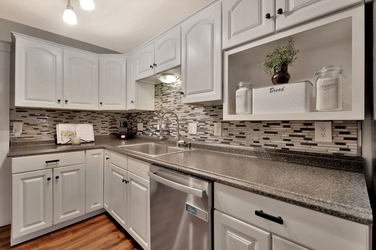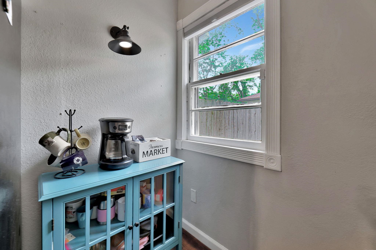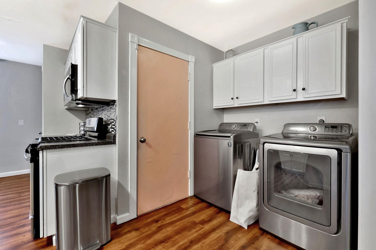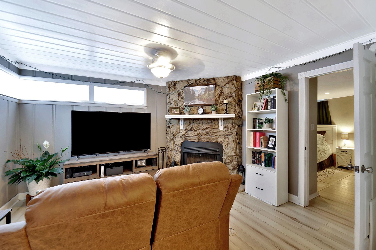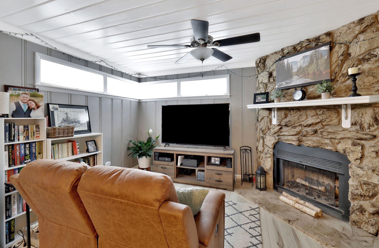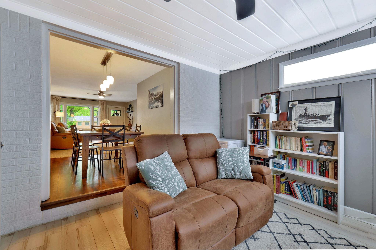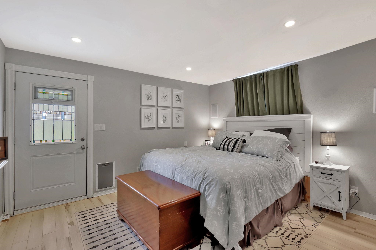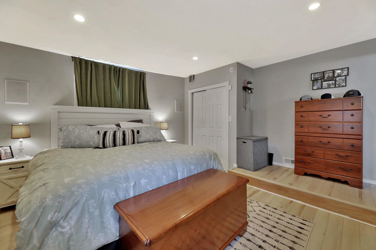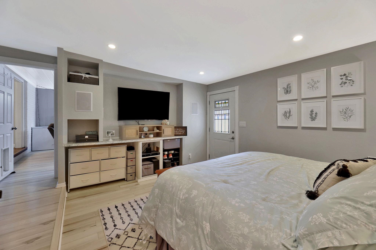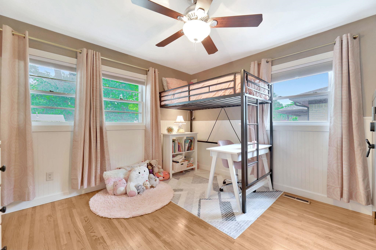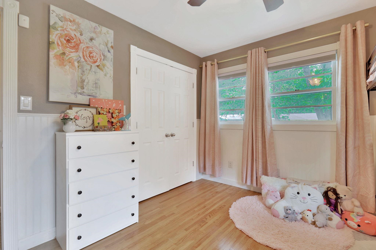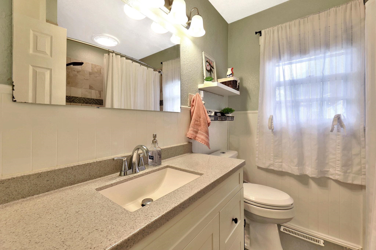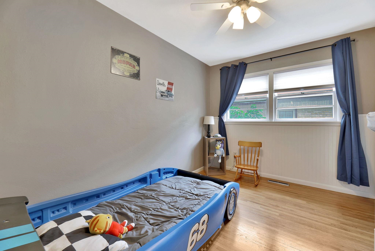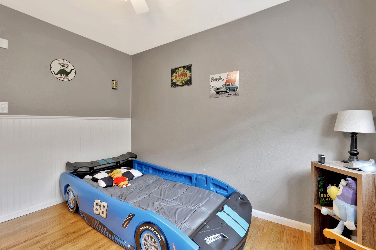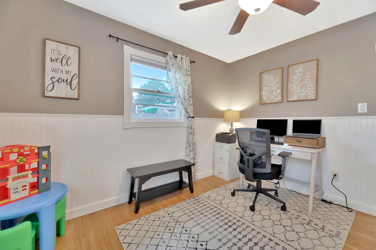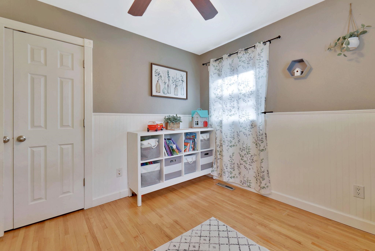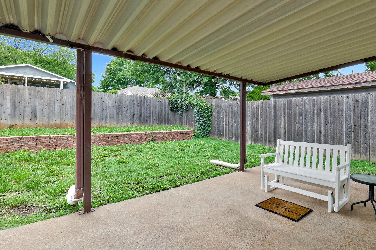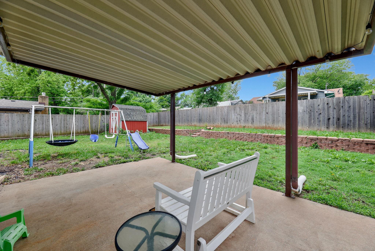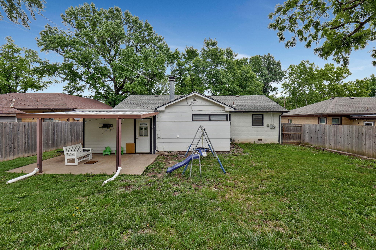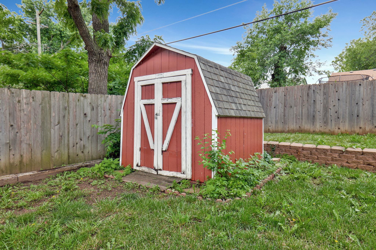Residential349 S Lakeview Dr
At a Glance
- Year built: 1955
- Bedrooms: 4
- Bathrooms: 1
- Half Baths: 0
- Garage Size: Attached, 1
- Area, sq ft: 1,566 sq ft
- Date added: Added 7 months ago
- Levels: One
Description
- Description: Current owners of this beautiful Derby Ranch took a couple of steps into the living room and knew this was the one--New buyers will do the same thing! This unusually open and spacious, 1, 566 sq ft home features a large living room open to a formal dining area. There is a super cozy main floor family room with wood burning fireplace that leads to the Master bedroom that is large enough for your king-size bed! This split-bedroom plan features three additional bedrooms, all nice sized with original hardwood floors! The hall bath is beautiful with tub/shower and plenty of storage. You'll love the kitchen in this home--lots of cabinets and counter space, the gas range, microwave, and refrigerator will remain, PLUS there's a super cute little nook perfect for your coffee bar, island, or small table set! Off the Master bedroom there is a covered patio that's perfect for your morning coffee, a fenced yard, and storage shed. Swaney Elementary School, Derby Middle School, and the Derby Recreation Center are just a short walking distance away! Check out the photos and schedule your personal showing soon as this one will not last long on the market! Show all description
Community
- School District: Derby School District (USD 260)
- Elementary School: Swaney
- Middle School: Derby
- High School: Derby
- Community: GARRETT
Rooms in Detail
- Rooms: Room type Dimensions Level Master Bedroom 12 x 14 Main Living Room 13 x 20 Main Kitchen 8 x 16 Main Bedroom 11 x 12 Main Bedroom 10 x 10 Main Bedroom 10 x 10 Main Family Room 10 x 12 Main Dining Room 10 x 12 Main
- Living Room: 1566
- Master Bedroom: Master Bdrm on Main Level
- Appliances: Dishwasher, Disposal, Microwave, Refrigerator, Range
- Laundry: Main Floor
Listing Record
- MLS ID: SCK656203
- Status: Sold-Inner Office
Financial
- Tax Year: 2024
Additional Details
- Basement: None
- Roof: Composition
- Heating: Forced Air, Natural Gas
- Cooling: Central Air, Electric
- Exterior Amenities: Guttering - ALL, Brick
- Interior Amenities: Ceiling Fan(s)
- Approximate Age: 51 - 80 Years
Agent Contact
- List Office Name: Berkshire Hathaway PenFed Realty
- Listing Agent: Gary, Benjamin
- Agent Phone: (316) 207-9112
Location
- CountyOrParish: Sedgwick
- Directions: From Woodlawn & Madison, drive S to Kay, W on Kay to Lakeview, S to 349.
