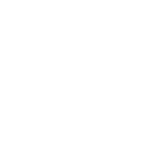



































At a Glance
- Year built: 2023
- Builder: Ruben Guzman
- Bedrooms: 6
- Bathrooms: 4
- Half Baths: 1
- Garage Size: 3
- Area, sq ft: 2,544, SCKMLS sq ft
- Lot size, sq ft: 11, 059 sq ft
- Date added: Added 4 months ago
- Levels: One Story
- HOA Y/N: Yes
- Warranty: No Warranty Provided
Description
- Description: WELCOME TO THIS STUNNING NEW HOME IN BLUELAKE WITH ZERO SPECIAL TAXES! This beautiful layout home features 7 bedroom, 3 1/2 bathrooms and a 3-car garage. You will love the open layout, LUXURY vinyl floors, Quartz countertops, large walk-in pantry, upstairs laundry, 3 bedroom, 2 bathroom upstairs and a nice covered deck. Additional business office in the main level. The MASTER BEDROOM is truly Heaven on Earth, you will fall in love as soon as you enter it. The basement has a large rec room, west bar with granite countertops, 3 bedrooms, 1 bathroom, storage room and safe concrete shelter. This home also offers a large beautiful room in the basement that can be used for a game room, or converted to a theater. You'll appreciate the lifestyle this home offers, both inside and out. This is the one you've been waiting for. Call today for your private showing. Show all description
Community
- School District: Haysville School District (USD 261)
- Elementary School: Oatville
- Middle School: Haysville West
- High School: Campus
- Neighborhood Amenities: Lake/Pond
- Community: BLUE LAKE
Rooms in Detail
- Living Room: 20 x 10
- Master Bedroom: 20 x 20
- Kitchen: 7 x 8
- Dining Area: Eating Bar, Living/Dining Combo
- Garage: Attached, Opener, Oversized
- Appliances: Dishwasher, Disposal, Microwave, Range/Oven, Refrigerator
- Room 4: 12 x 12
- Room 5: 12 x 12
- Room 6: 13.4 x 11.4
- Room 7: 13 x 11.4
- Room 8: 11 x 12
- Laundry: Main Floor
Listing Record
- MLS ID: 636117
- Status: Active
Financial
- Yearly HOA Dues: $444.00
- Yearly Specials: $53.24
- Total Specials: $53.24
- Tax Year: 2023
- General Property Taxes: $509.71
Additional Details
- Basement: Yes - Finished
- Exterior Material: Frame w/More than 50% Mas, Masonry-Brick, Masonry-Stone
- Roof: Composition
- Heating: Forced Air, Gas
- Cooling: Central, Gas
- Fireplace: One, Living Room
- Exterior Amenities: Patio, Covered Patio, Deck, Covered Deck, Guttering, Sprinkler System
- Interior Amenities: Ceiling Fan(s), Closet-Walk-In, Decorative Fireplace, Wet Bar, Window Coverings-All
- Approximate Age: New
