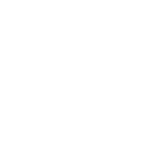
At a Glance
- Builder: Rick Alley Homes
- Bedrooms: 4
- Bathrooms: 3
- Half Baths: 0
- Garage Size: 3
- Area, sq ft: 3,022 sq ft
- Date added: Added 11 months ago
- Levels: One Story
Description
- Description: The Casitas is an enclave of only 16 home sites nestled in an area of upscale single family homes and patio homes. Our new patio models for sale exhibit the quality you have been looking for in your new home but haven’t yet found. Visit us and take a tour. Build from your plans or ours. A preferred builder program. Built by Rick Alley Homes and Marketed by Berkshire Hathaway PenFed Realty. Show all description
Community
- School District: Andover School District (USD 385)
- Community: The Casitas
Listing Record
- MLS ID: 82
- Status: Active
Additional Details
- Fireplace: One
