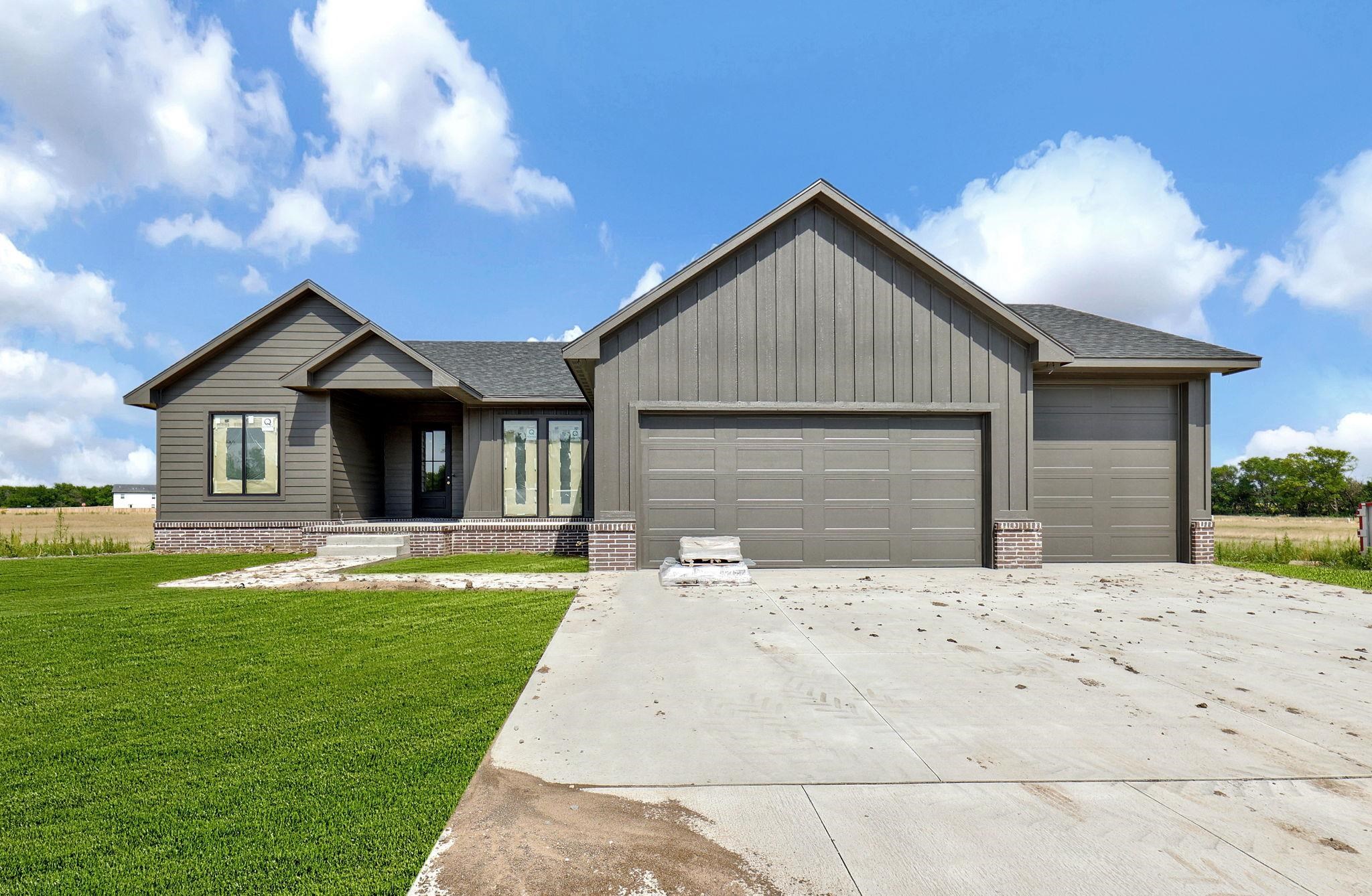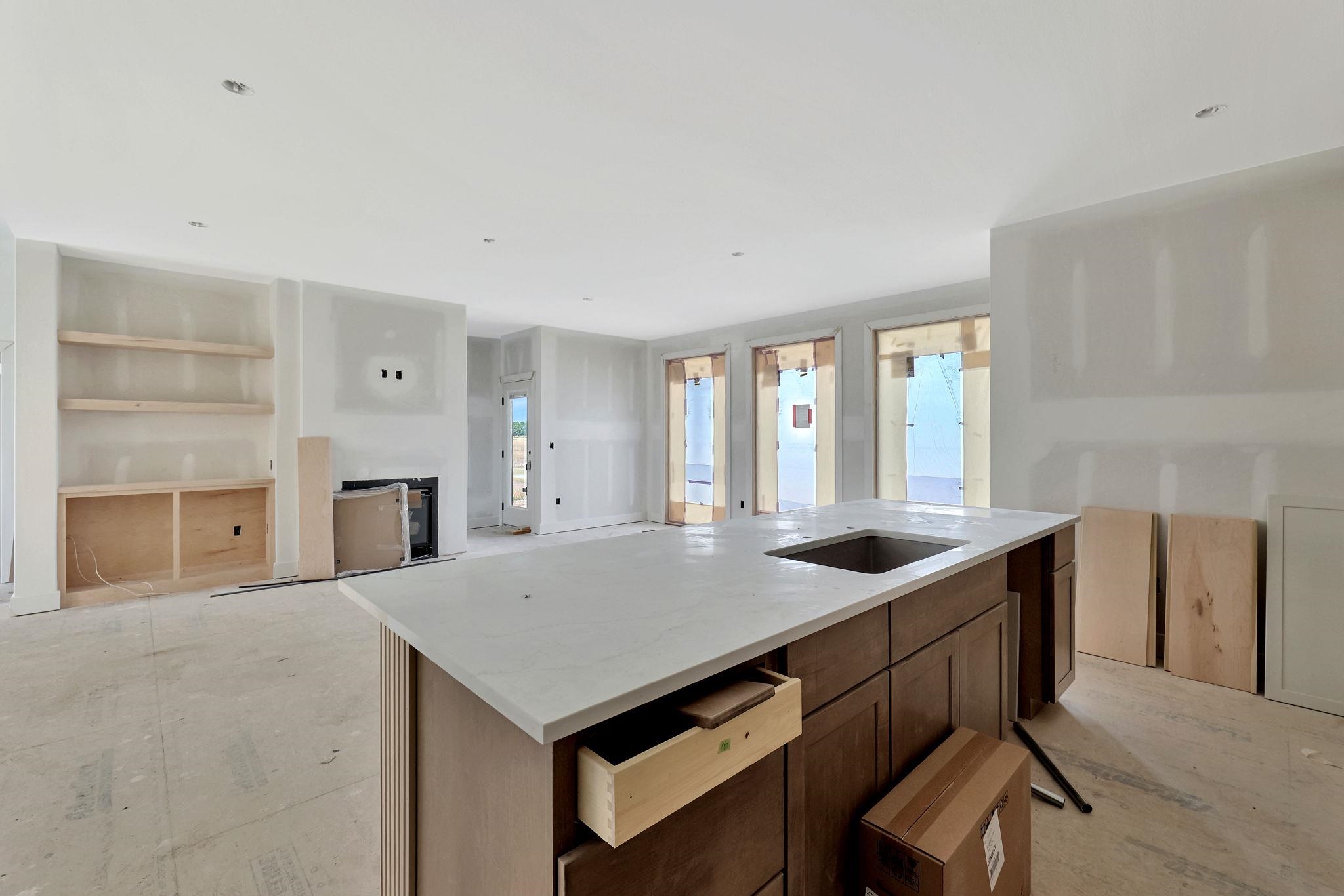Residential336 N Fielding St








At a Glance
- Builder: Prairie Construction
- Year built: 2025
- Bedrooms: 5
- Bathrooms: 3
- Half Baths: 0
- Garage Size: Attached, 3
- Area, sq ft: 3,181 sq ft
- Floors: Laminate
- Date added: Added 10 months ago
- Levels: One
Description
- Description: Welcome home to this stunning new build in Sterling East! This brand-new home by Prairie Construction offers the perfect combination of style, functionality, and high-end craftsmanship. Enjoy the charm of life in Derby, KS paired with the benefits of new construction—energy efficiency, smart layout, and contemporary design. Whether you’re entertaining or relaxing, this home is built to fit your lifestyle. With several selections still available, you have the rare opportunity to personalize your new home—but don’t wait! These custom touches won’t be available for long. Home is estimated to be completed in August! Contact us today to schedule a showing or to learn more about customization options before it’s too late! Show all description
Community
- School District: Derby School District (USD 260)
- Elementary School: Park Hill
- Middle School: Derby North
- High School: Derby
- Community: Sterling East
Rooms in Detail
- Rooms: Room type Dimensions Level Master Bedroom 14 x 13 Main Living Room 16.6 x 21 Main Kitchen 9 x 15 Main Bedroom 11 x 11 Main Bedroom 11 x 11 Main Dining Room 12 x 12.8 Main Family Room 38.4 x 18 Basement Bedroom 11.8 x 14.9 Basement Bedroom 17.4 x 11.8 Basement Additional Room 5 x 9 Main
- Living Room: 3181
- Master Bedroom: Master Bdrm on Main Level, Split Bedroom Plan, Shower/Master Bedroom, Two Sinks, Quartz Counters, Water Closet
- Appliances: Dishwasher, Disposal, Range, Humidifier
- Laundry: Main Floor
Listing Record
- MLS ID: SCK653700
- Status: Active
Financial
- Tax Year: 2025
Additional Details
- Basement: Finished
- Roof: Composition
- Heating: Forced Air, Natural Gas
- Cooling: Central Air, Electric
- Exterior Amenities: Irrigation Well, Sprinkler System, Frame w/Less than 50% Mas
- Interior Amenities: Ceiling Fan(s), Walk-In Closet(s), Wet Bar
- Approximate Age: New
Agent Contact
- List Office Name: Berkshire Hathaway PenFed Realty
- Listing Agent: Dan, Madrigal
Location
- CountyOrParish: Sedgwick
- Directions: South on Greenwich, West on 79th, South on Fielding, home will be on your left