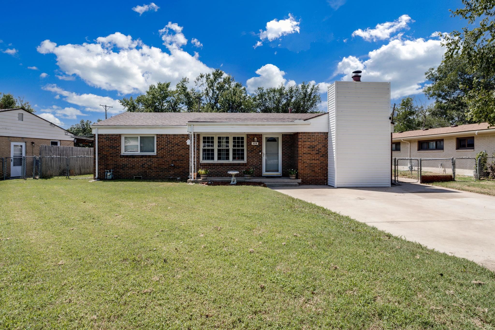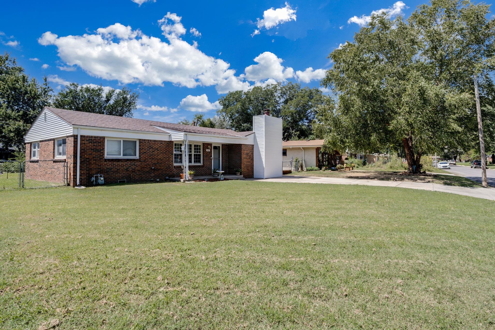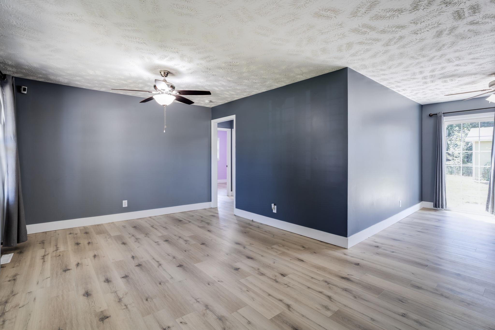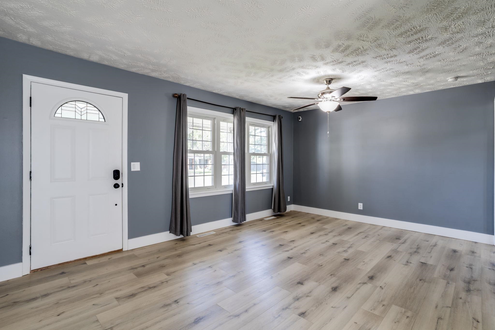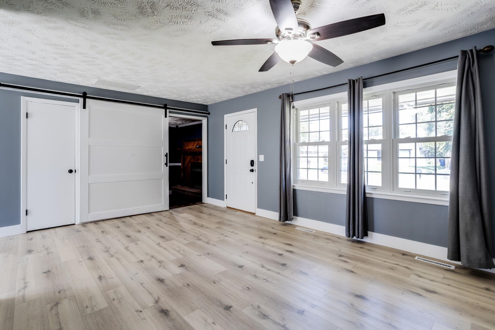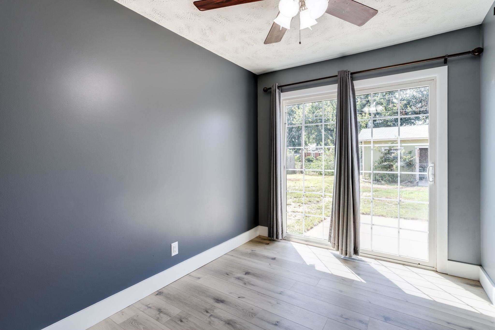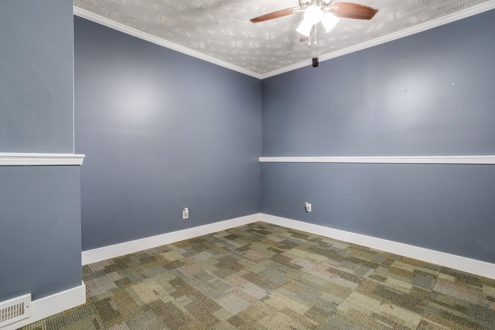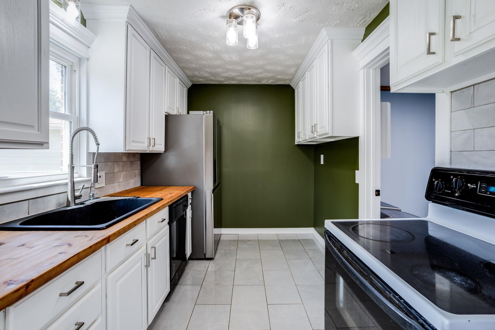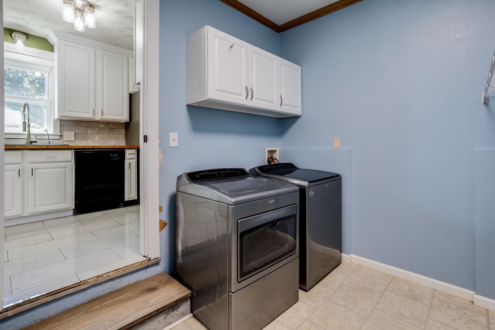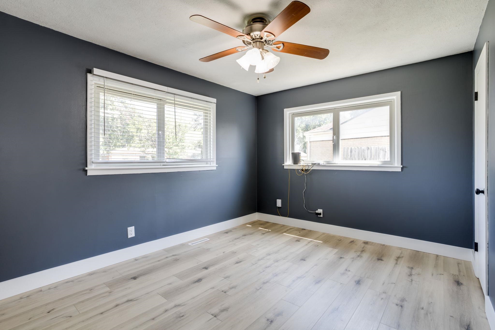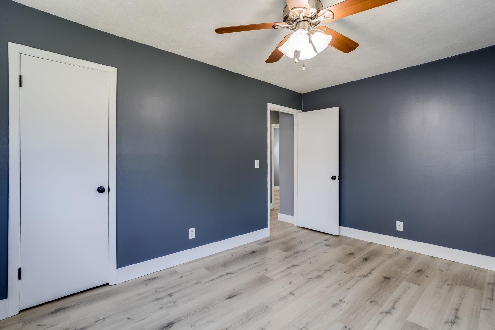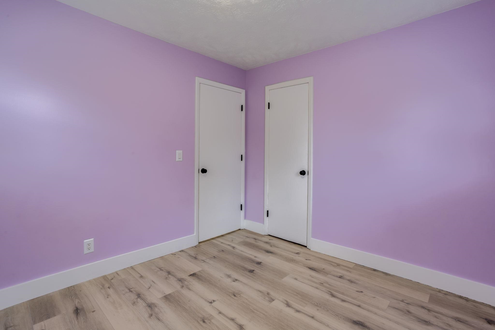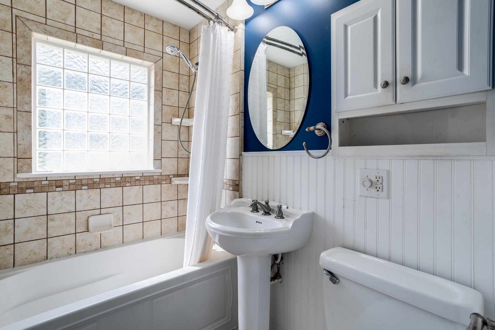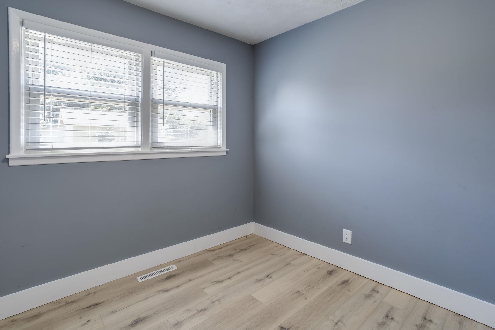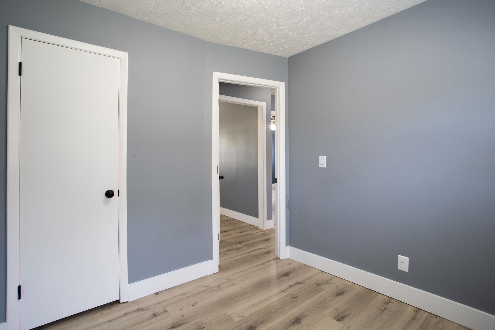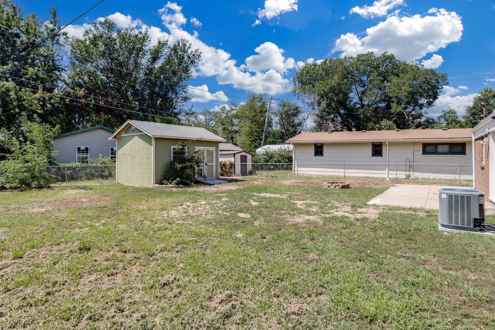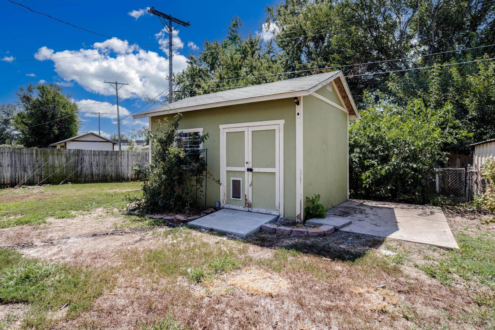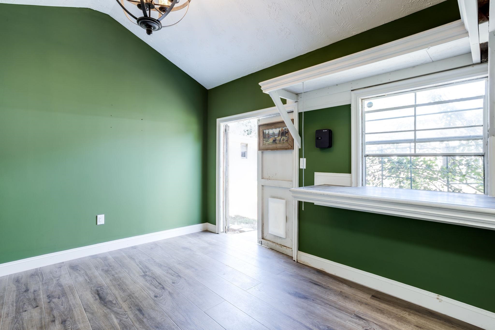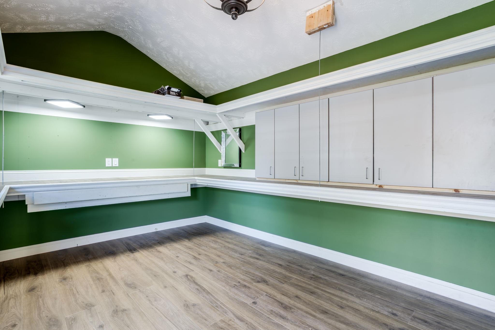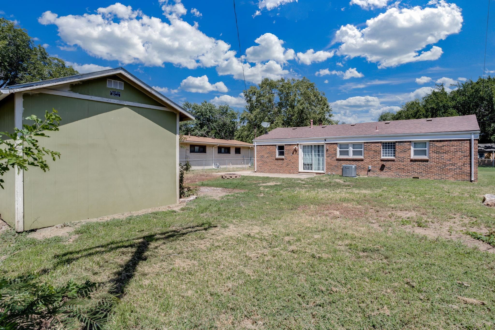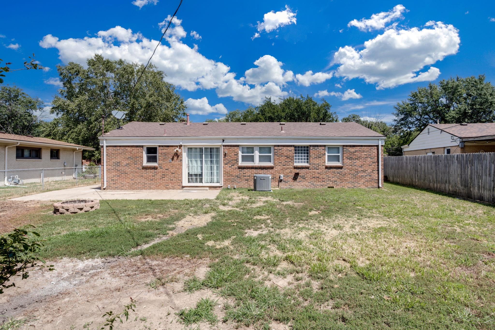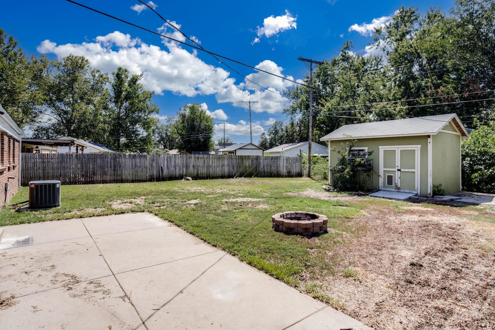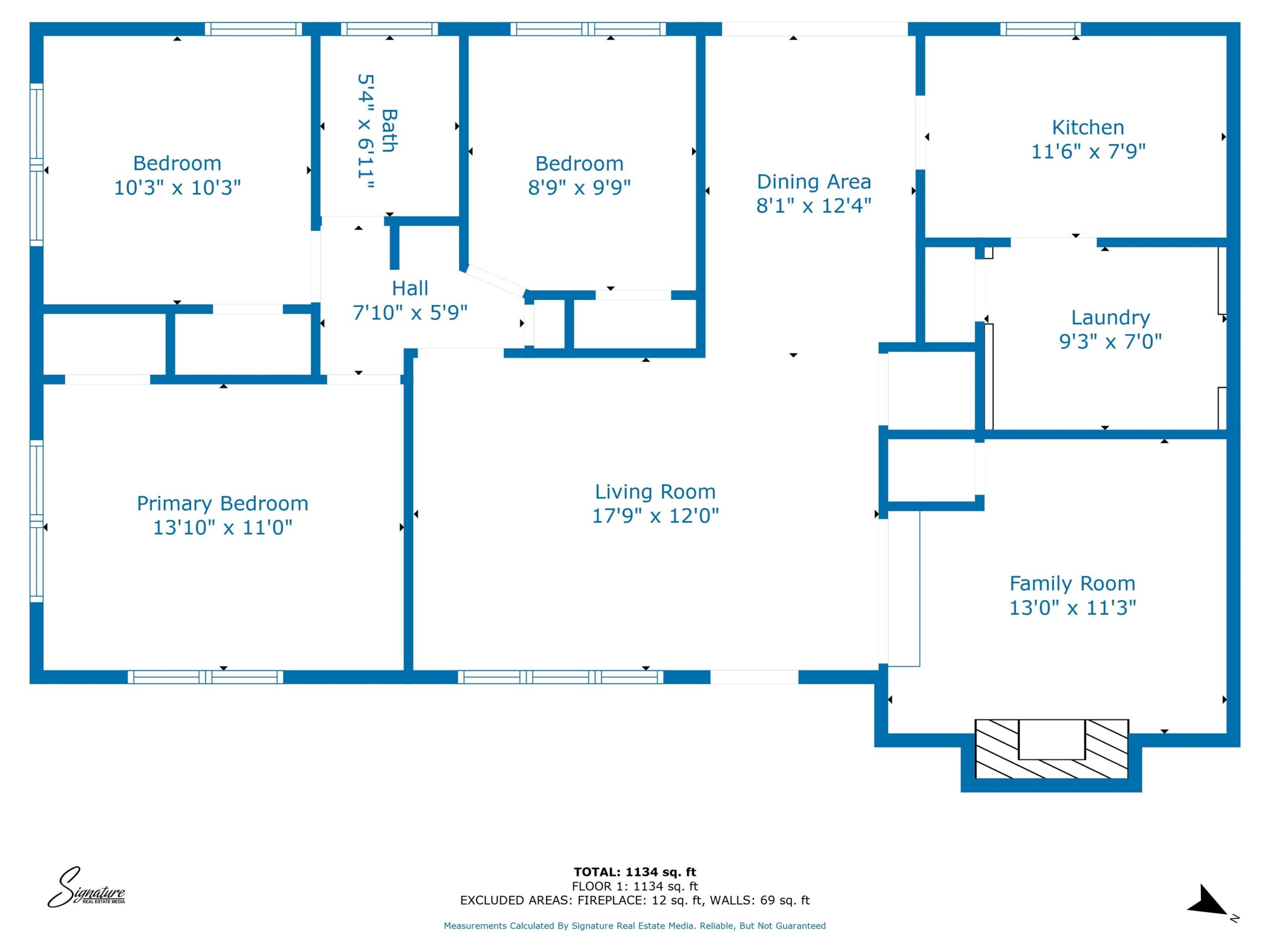Residential335 N Hillcrest
At a Glance
- Year built: 1955
- Bedrooms: 3
- Bathrooms: 1
- Half Baths: 0
- Garage Size: None, 0
- Area, sq ft: 1,260 sq ft
- Floors: Laminate
- Date added: Added 3 months ago
- Levels: One
Description
- Description: Attractive, updated luxury vinyl flooring throughout all three bedrooms, living room and dining area. Kitchen features butcher block countertops and tile flooring. All appliances, including washer and dryer will stay! Bath is also nicely updated. Vinyl windows throughout. Full brick exterior. Fully fenced back yard. Very nice, spacious shed out back with electricity. Located on a well kept, quiet street. This is a great value! Show all description
Community
- School District: Haysville School District (USD 261)
- Elementary School: Rex
- Middle School: Haysville
- High School: Campus
- Community: HILLCREST
Rooms in Detail
- Rooms: Room type Dimensions Level Master Bedroom 10 x 14 Main Living Room 12 x 18 Main Kitchen 12 x 8 Main Dining Room 8 x 8 Main Bedroom 9 x 9 Main Bedroom 10 x 11 Main Family Room 12 x 13 Main
- Living Room: 1260
- Master Bedroom: Master Bdrm on Main Level
- Appliances: Dishwasher, Refrigerator, Range, Washer, Dryer
- Laundry: Main Floor, Separate Room, 220 equipment
Listing Record
- MLS ID: SCK660840
- Status: Sold-Co-Op w/mbr
Financial
- Tax Year: 2024
Additional Details
- Basement: None
- Roof: Composition
- Heating: Forced Air, Natural Gas
- Cooling: Central Air, Electric
- Exterior Amenities: Guttering - ALL, Frame w/More than 50% Mas, Brick, Vinyl/Aluminum
- Interior Amenities: Ceiling Fan(s), Water Softener-Own, Window Coverings-All
- Approximate Age: 51 - 80 Years
Agent Contact
- List Office Name: Berkshire Hathaway PenFed Realty
- Listing Agent: Sherrie, Bieberle
- Agent Phone: (316) 619-2940
Location
- CountyOrParish: Sedgwick
- Directions: 63rd St. South and Seneca, South to Anita, West to Hillcrest, North to home.
