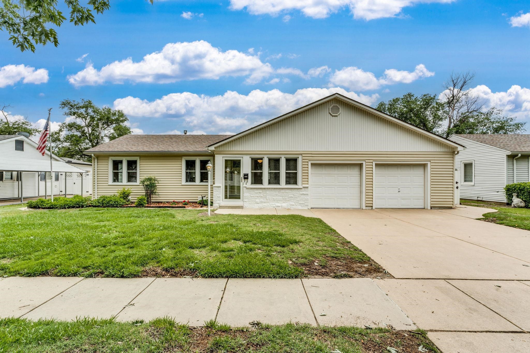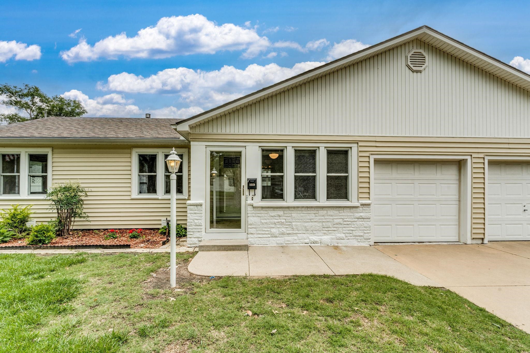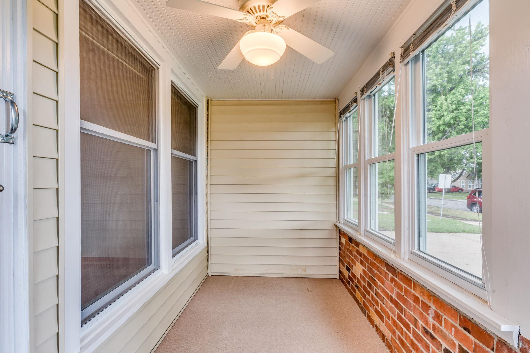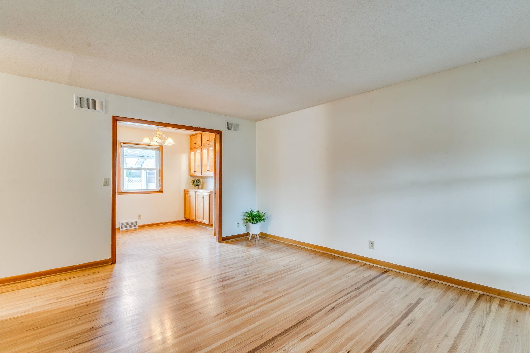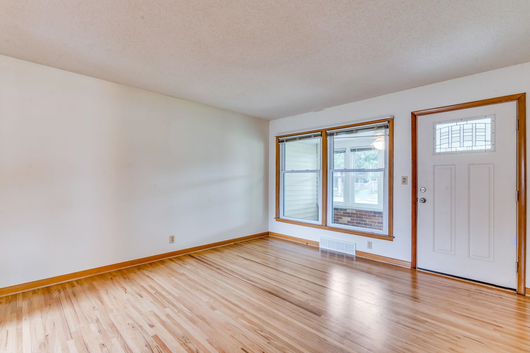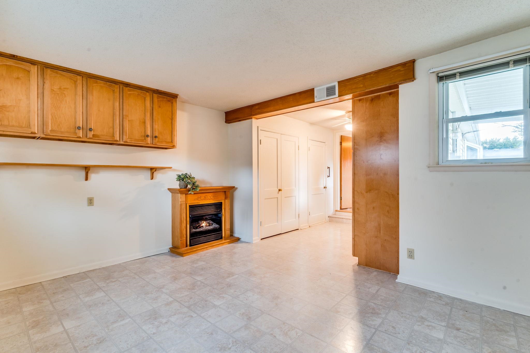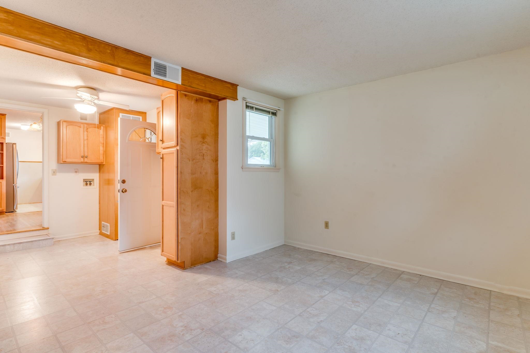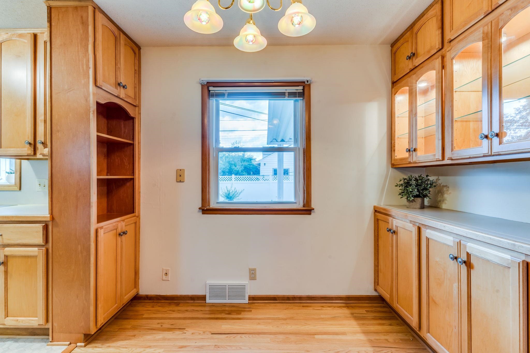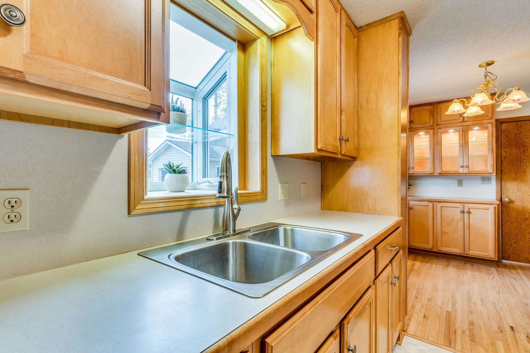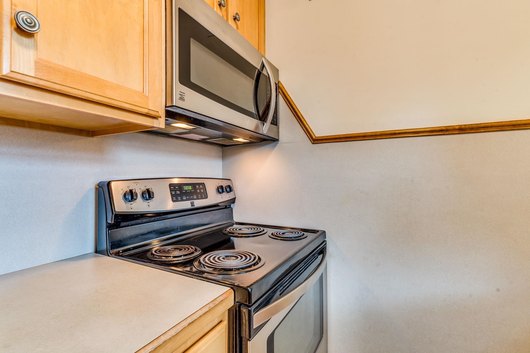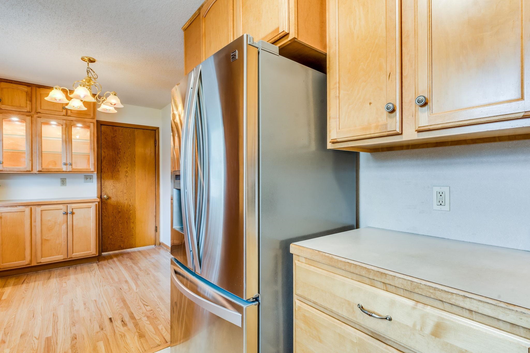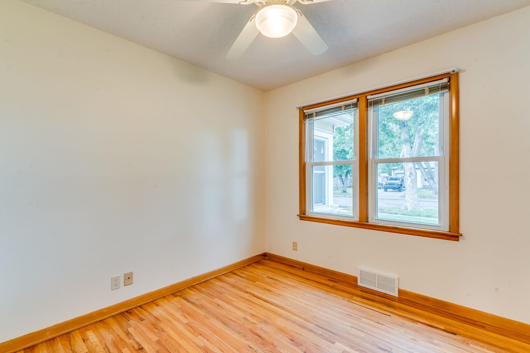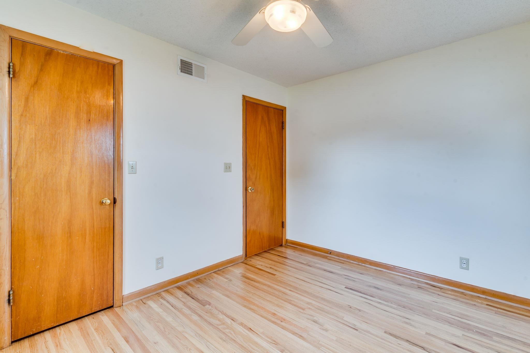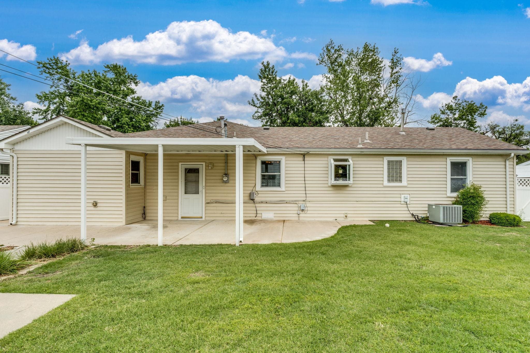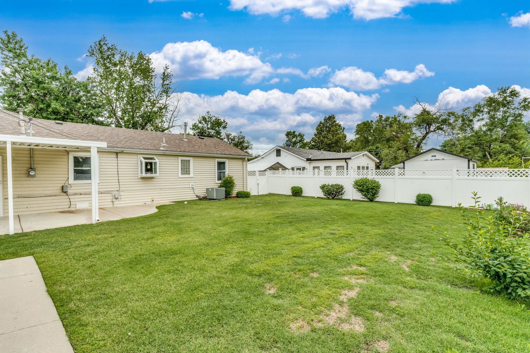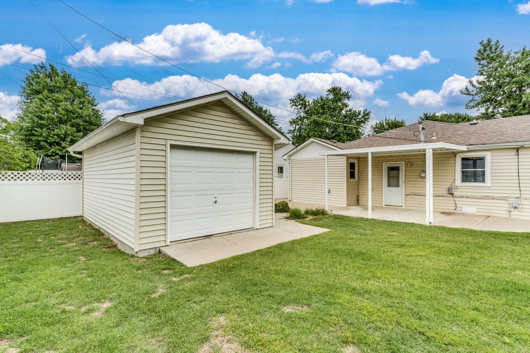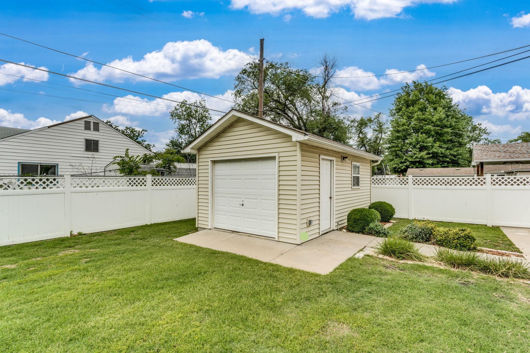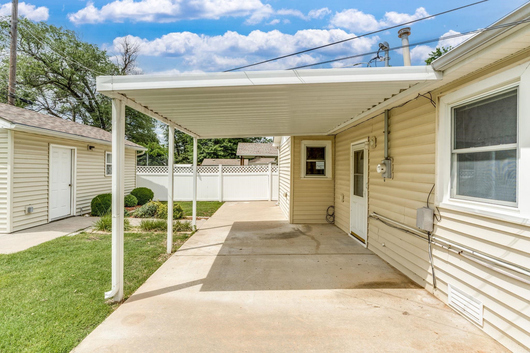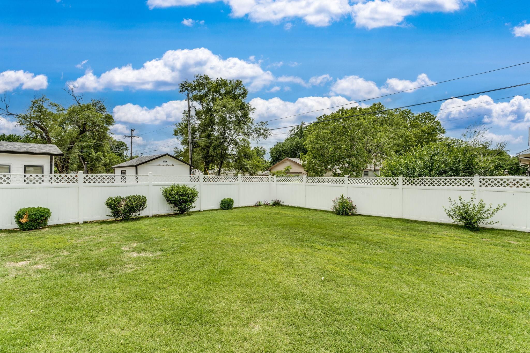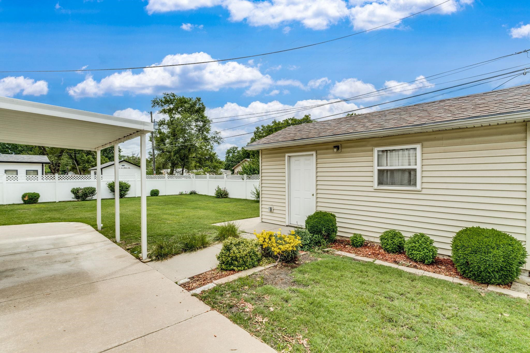Residential3349 S Osage
At a Glance
- Year built: 1955
- Bedrooms: 3
- Bathrooms: 1
- Half Baths: 0
- Garage Size: Attached, Opener, Oversized, 2
- Area, sq ft: 1,120 sq ft
- Floors: Hardwood
- Date added: Added 5 months ago
- Levels: One
Description
- Description: So much to love in this meticulously maintained 3-bedroom, 1-bath home! Enjoy the charm of original hardwood floors, fresh interior paint, and a spacious second living area overlooking the backyard. Rare find with a 2-car garage plus a large detached shed with electricity, a garage door, and concrete flooring—ideal for storage or hobbies. Thoughtful updates include a 50-year impact resistant roof (2003), electrical upgrade (2011), sliding barn door and bathroom refresh (2020), and a professionally wrapped crawlspace (2007). The low-maintenance vinyl siding, tilt-in windows, gutter guards, and wide backyard gate offer convenience and peace of mind. Extras include Kenmore stainless steel appliances (serviced annually), enclosed front porch with ceiling fan, built-in dining hutch, garden bay window, extra outlets and shelving in the garage, and a whole-house water shut-off valve. Flagpole stays, and the city updated the gas line and meter in 2024. Show all description
Community
- School District: Wichita School District (USD 259)
- Elementary School: Enders Open Magnet (NH)
- Middle School: Truesdell
- High School: South
- Community: BRENTWOOD
Rooms in Detail
- Rooms: Room type Dimensions Level Master Bedroom 11 x 10 Main Living Room 14.7 x 12.2 Main Kitchen 8.5 x 7.7 Main Dining Room 7.5 x 8.8 Main Family Room 21.7 x 13.7 Main Bedroom 11 x 9 Main Bedroom 8.7 x 9 Main
- Living Room: 1120
- Master Bedroom: Master Bdrm on Main Level
- Appliances: Disposal, Microwave, Refrigerator, Range
- Laundry: Main Floor, 220 equipment
Listing Record
- MLS ID: SCK656259
- Status: Sold-Co-Op w/mbr
Financial
- Tax Year: 2024
Additional Details
- Basement: None
- Roof: Composition
- Heating: Natural Gas
- Cooling: Central Air, Electric
- Exterior Amenities: Guttering - ALL, Vinyl/Aluminum
- Interior Amenities: Ceiling Fan(s)
- Approximate Age: 51 - 80 Years
Agent Contact
- List Office Name: Berkshire Hathaway PenFed Realty
- Listing Agent: Wendy, Carter
Location
- CountyOrParish: Sedgwick
- Directions: 235 to Seneca, North on Seneca, East on 33rd Street, North on Osage.
