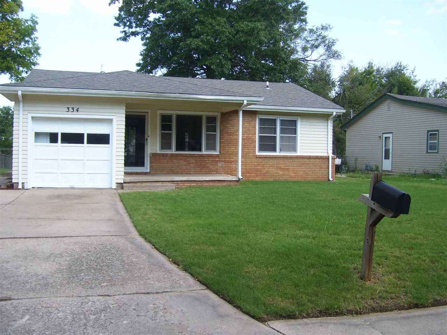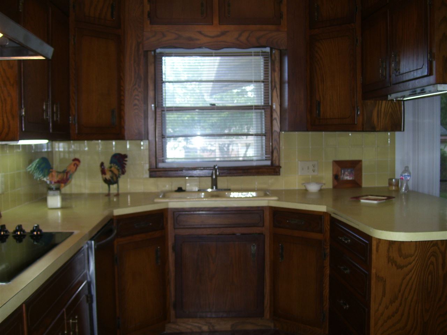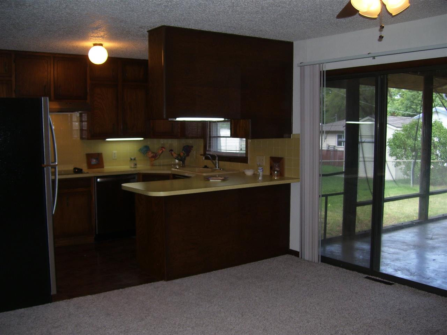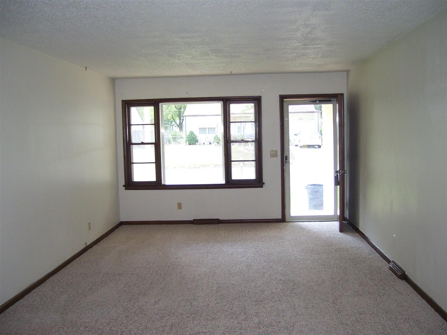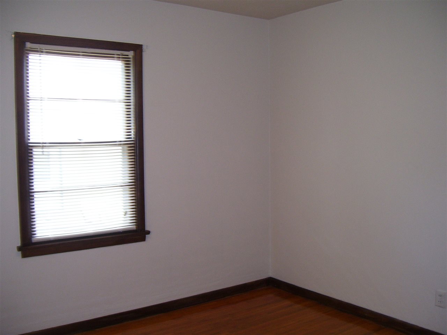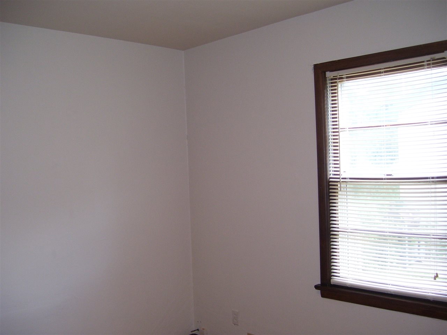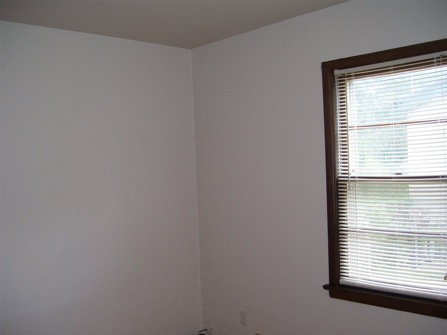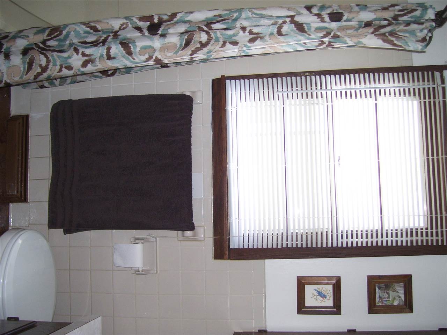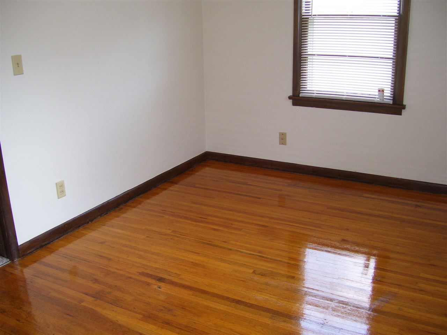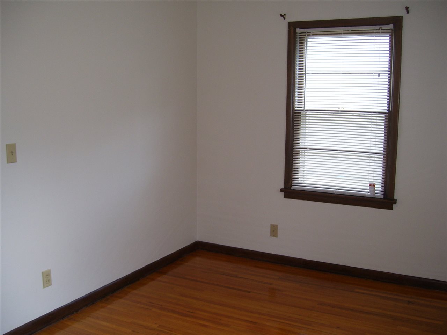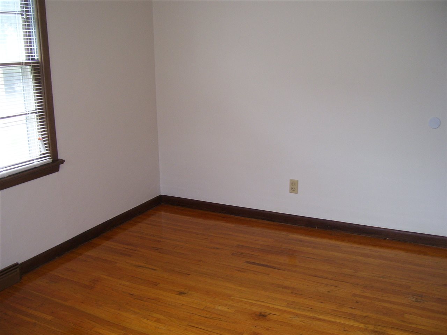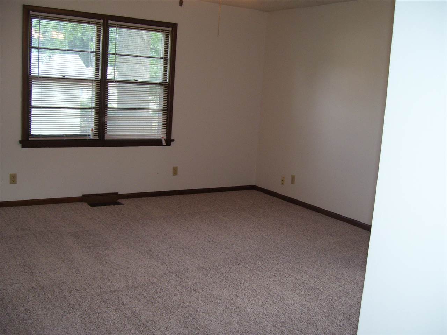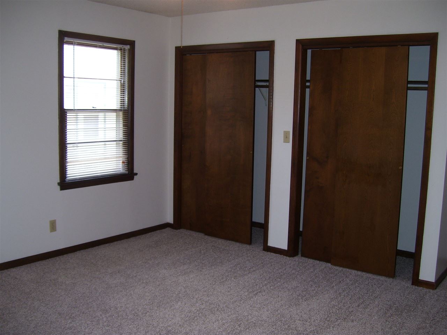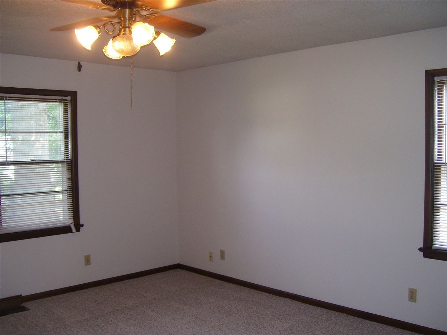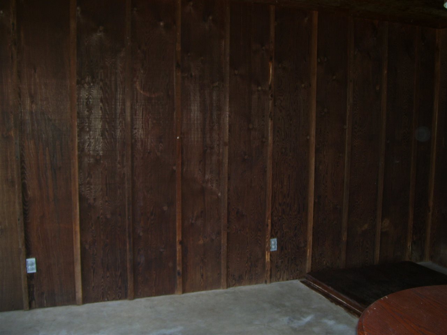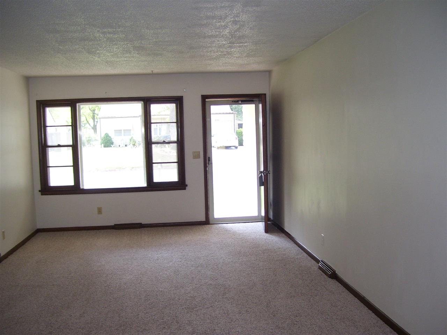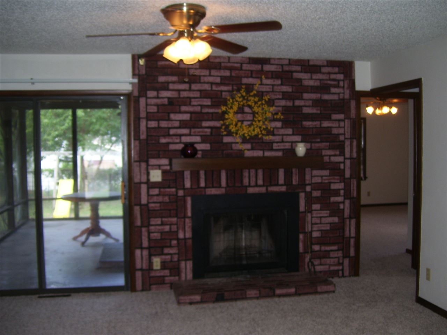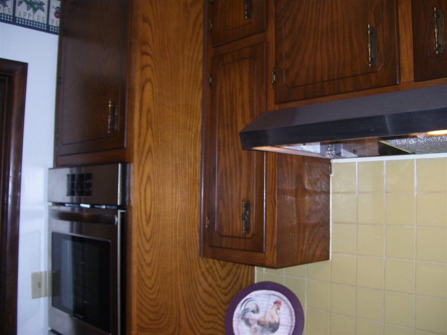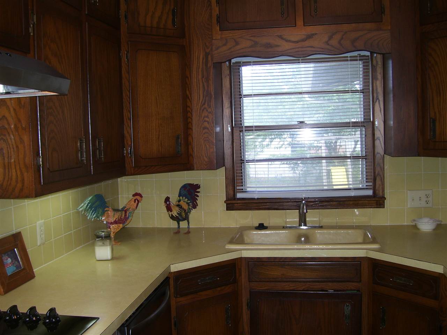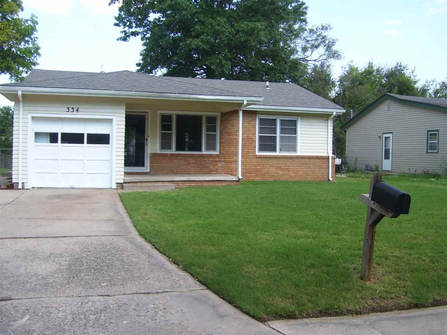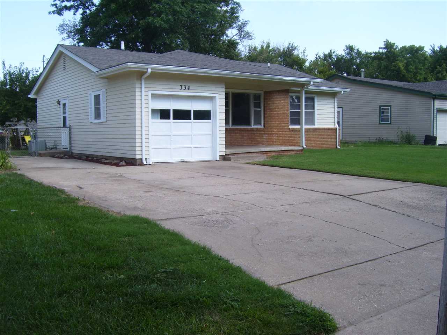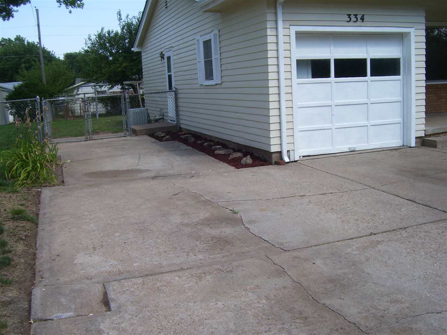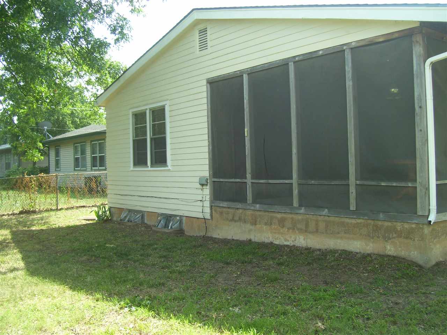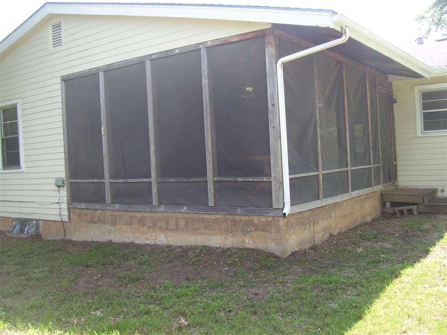Residential334 S Stearns Ave
At a Glance
- Year built: 1954
- Bedrooms: 3
- Bathrooms: 1
- Half Baths: 0
- Garage Size: Attached, 1
- Area, sq ft: 1,278 sq ft
- Date added: Added 1 year ago
- Levels: One
Description
- Description: Very, very nice home with extra large rooms. This home has been updated with all new stainless steel appliances, new carpet, refinished hardwood floors. Kitchen and bathroom have custom cabinets. Beautiful woodwork throughout this home. Wood burning fireplace. Freshly painted inside and outside. Master bedroom is very large with large closets. Screened-in patio overlooks large fenced backyard with a utility shed. This home also has a storm/tornado cellar with plenty of extra storage room, LABOR DAY SPECIAL 119850 UNTIL SEPT 5TH THEN PRICE GOES BACK TO 124850 Show all description
Community
- School District: Haysville School District (USD 261)
- Elementary School: Rex
- Middle School: Haysville
- High School: Campus
- Community: JACK PATE
Rooms in Detail
- Rooms: Room type Dimensions Level Master Bedroom 17.5x14.7 Main Living Room 17.7 x12.2 Main Kitchen 10.5x8.7 Main Bedroom 11.5x10.6 Main Bedroom 14.7 x 9.4 Main
- Living Room: 1278
- Master Bedroom: Master Bdrm on Main Level
- Appliances: Dishwasher, Range/Oven
- Laundry: Main Floor
Listing Record
- MLS ID: SCK554497
- Status: Sold-Co-Op w/mbr
Financial
- Tax Year: 2017
Additional Details
- Basement: Unfinished
- Roof: Composition
- Heating: Floor Furnace, Forced Air, Gas
- Cooling: Central Air, Electric
- Exterior Amenities: Patio-Covered, Fence-Chain Link, Guttering - ALL, RV Parking, Storage Building, Storm Doors, Storm Shelter, Storm Windows, Frame, Vinyl/Aluminum
- Interior Amenities: Ceiling Fan(s), Fireplace Doors/Screens, Hardwood Floors
- Approximate Age: 51 - 80 Years
Agent Contact
- List Office Name: Golden Inc, REALTORS
Location
- CountyOrParish: Sedgwick
- Directions: meridian to 71st s (Grand ave) east to stearns south to address
