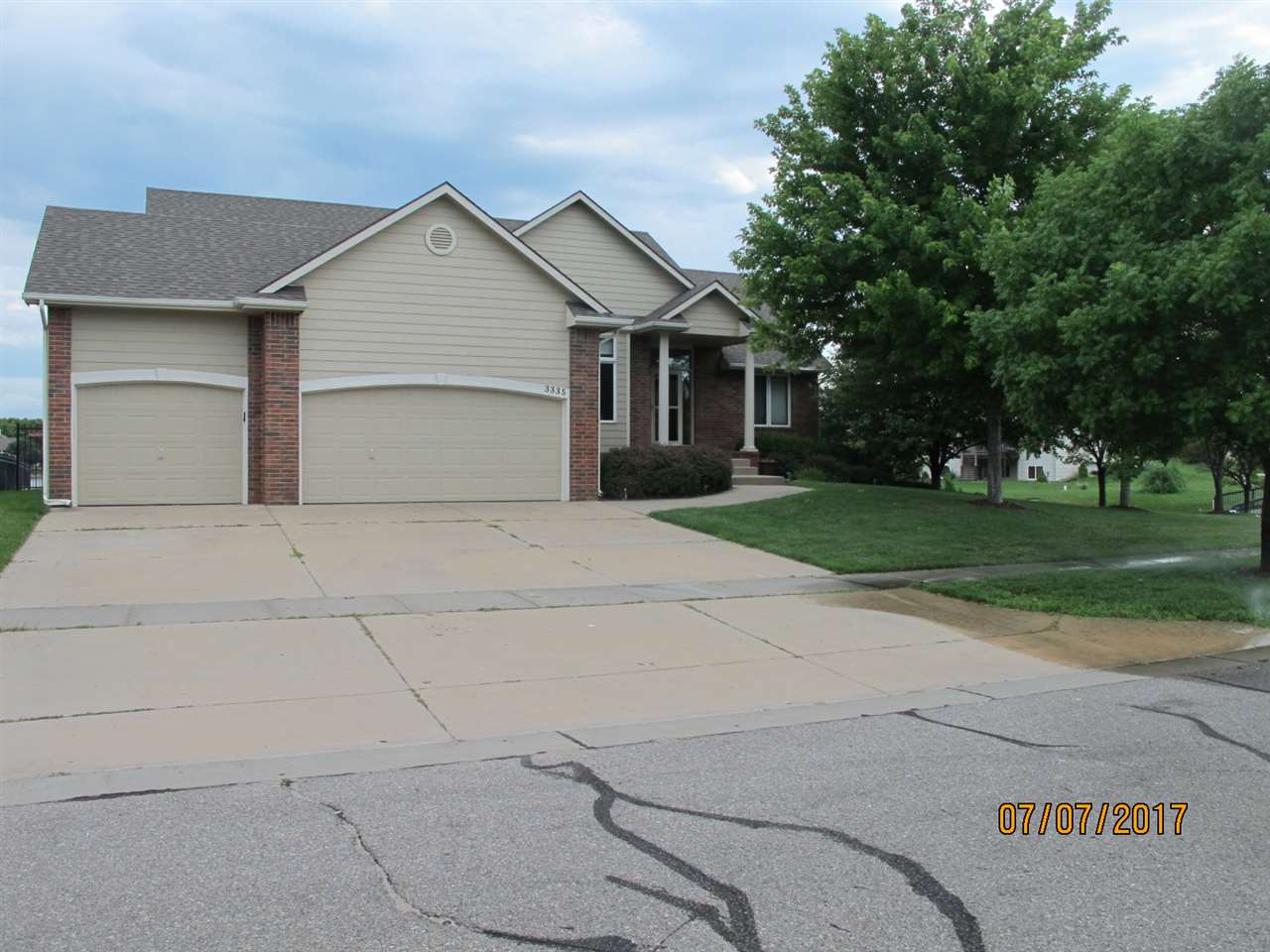Residential3335 N Wild Rose
At a Glance
- Year built: 2003
- Bedrooms: 5
- Bathrooms: 3
- Half Baths: 0
- Garage Size: Attached, Oversized, 3
- Area, sq ft: 3,525 sq ft
- Date added: Added 1 year ago
- Levels: One
Description
- Description: One of the Best Lots in Forest Lakes , Lake views from all rooms, From their deck you can see the Full View down the length of the lot. This Lake is amazing. Nice Yard. Fenced with Wrought Iron, then Lake , Lake and more Lake. You will love this location. Open Floor Plan, Formal dining with triple transom widows and arched openings. Living Room with triple picture window overlooking lake and Open Stairway with wrought Iron balusters. Huge Kitchen with lots of solid wood cabinetry, pantry, lazy susan, under counter lighting, raised eating. Large bay window in the breakfast nook, setting on beautiful wood. Large master bedroom, with vaulted ceilings, picture window(great view of the deck. Master bath has corner Jacuzzi, separate taller vanities, nice shower, with walk in closets. Huge Family Room in the walk out view out basement, beautiful Beautiful pool table stays. The wet Bar is really nice. So nice for entertaining, 3 car garage with opener and walkthru door to back yard. Great Landscaping with a new wrought iron fence. The curb appeal is so Charming. Lots of Mature trees and flower beds. Sprinkler System and Maize Schools. You will not want to miss this one. So nice. VERY MOTIVATED SELLER, BRING THIS SELLER AN OFFER WITH YOUR REALTOR. OR CALL ME. BRING THIS MOTIVATED SELLER AN OFFER Maize Schools, bus picks up down the street. Open this Sunday 2-4pm Show all description
Community
- School District: Maize School District (USD 266)
- Elementary School: Maize USD266
- Middle School: Maize South
- High School: Maize
- Community: FOREST LAKES
Rooms in Detail
- Rooms: Room type Dimensions Level Master Bedroom 15 x 16 Main Living Room 15 x 20 Main Kitchen 13 x 25 Main Dining Room 10 x 13 Main Bedroom 11 x 14 Main Bedroom 10 x 12 Main Family Room 27 x 35 Basement Bedroom 12 x 6 Basement Bedroom 11 x 15 Basement
- Living Room: 3525
- Master Bedroom: Master Bdrm on Main Level, Split Bedroom Plan, Tub/Shower/Master Bdrm, Sep. Tub/Shower/Mstr Bdrm, Two Sinks
- Appliances: Dishwasher, Disposal, Refrigerator, Range/Oven
- Laundry: Main Floor, Separate Room, 220 equipment
Listing Record
- MLS ID: SCK538004
- Status: Expired
Financial
- Tax Year: 2016
Additional Details
- Basement: Finished
- Roof: Composition
- Heating: Forced Air, Gas
- Cooling: Central Air, Electric
- Exterior Amenities: Antenna, Deck, Covered Deck, Fence-Wrought Iron/Alum, Guttering - ALL, Sprinkler System, Frame w/Less than 50% Mas
- Interior Amenities: Ceiling Fan(s), Walk-In Closet(s), Hardwood Floors, Vaulted Ceiling, Wet Bar
- Approximate Age: 11 - 20 Years
Agent Contact
- List Office Name: Golden Inc, REALTORS
Location
- CountyOrParish: Sedgwick
- Directions: Ridge Road to 29th West to Wild Rose North to Home. Look for Sign
