

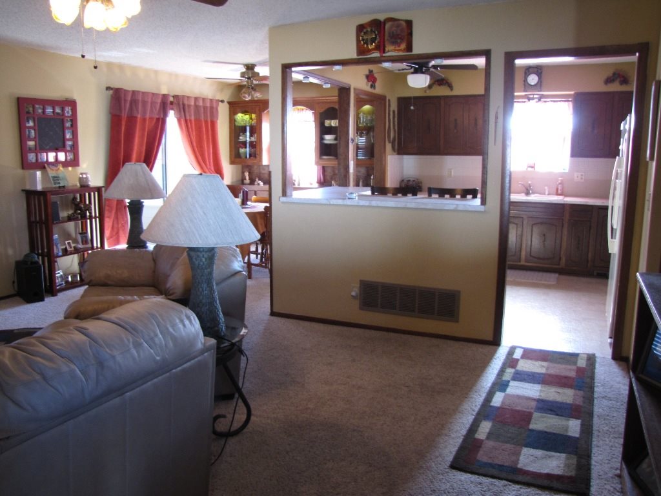
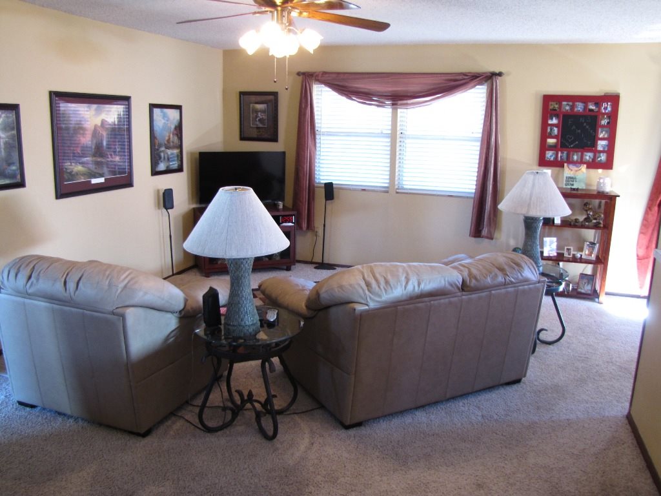
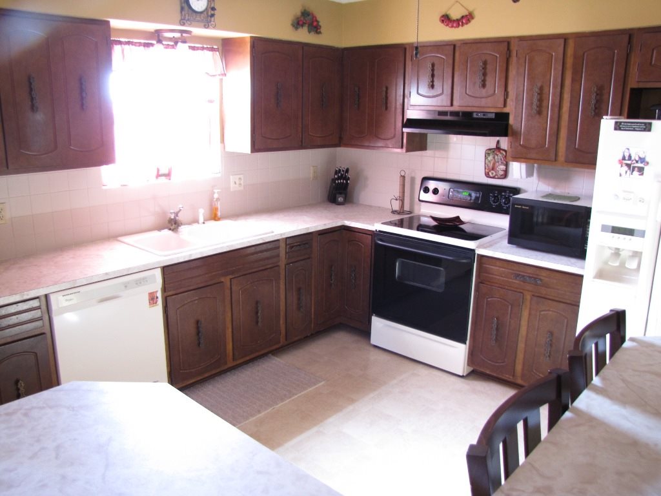




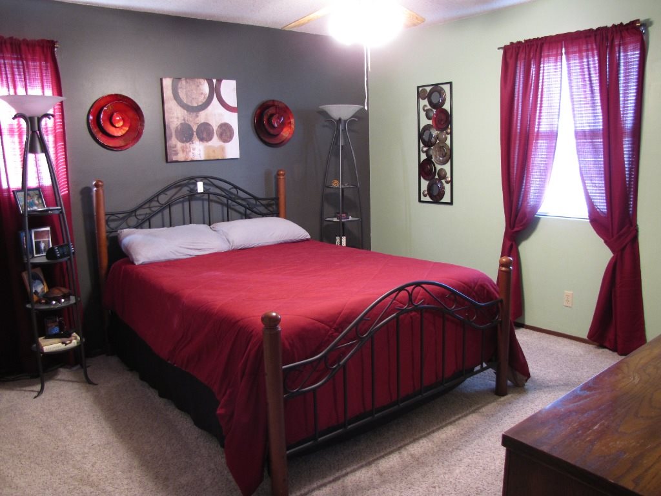
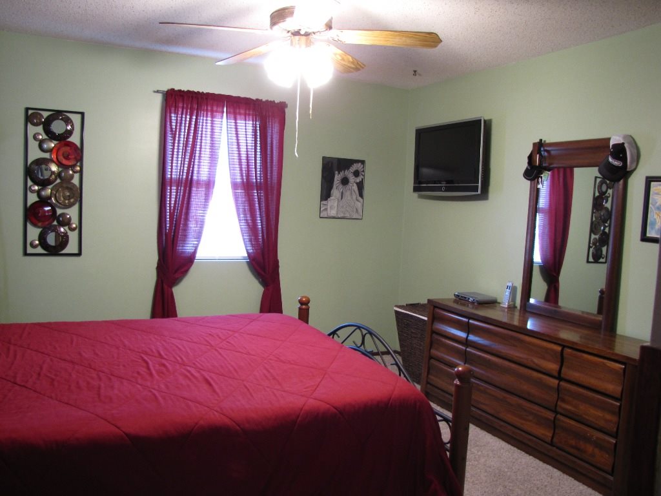
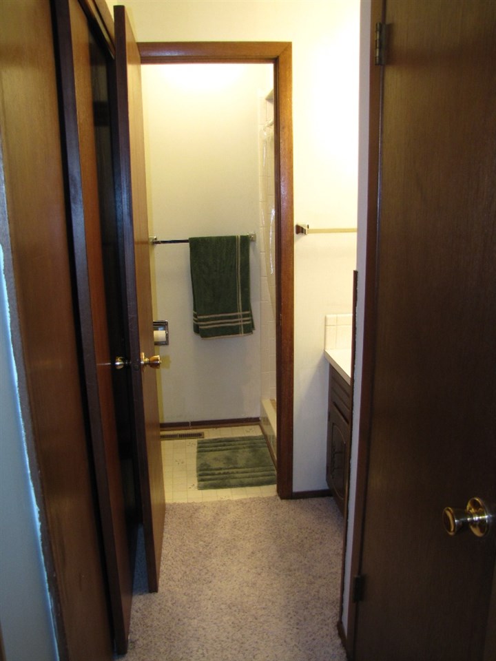

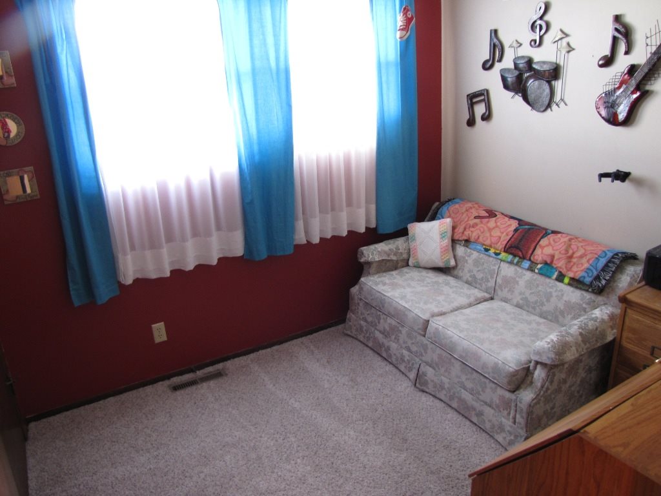



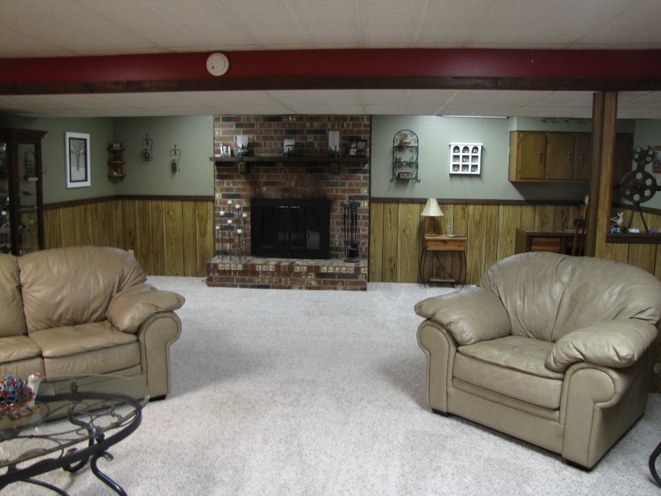

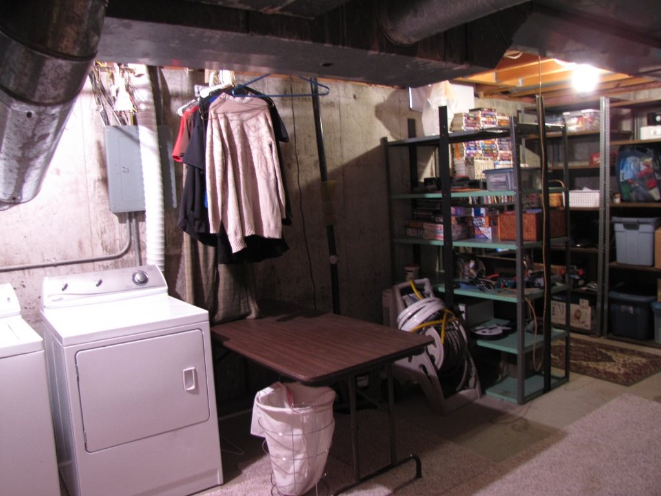

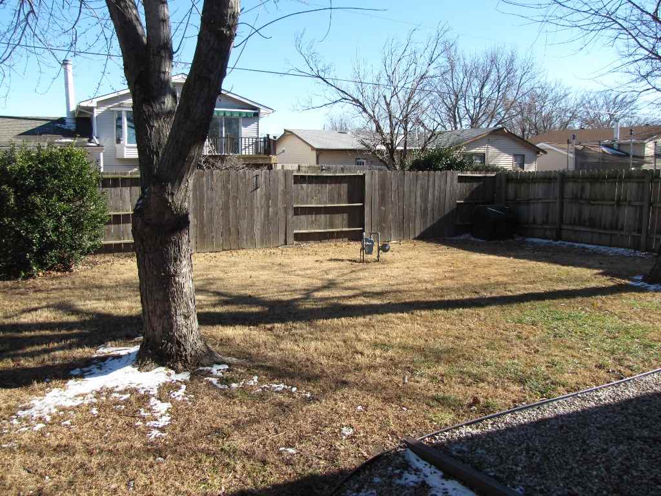

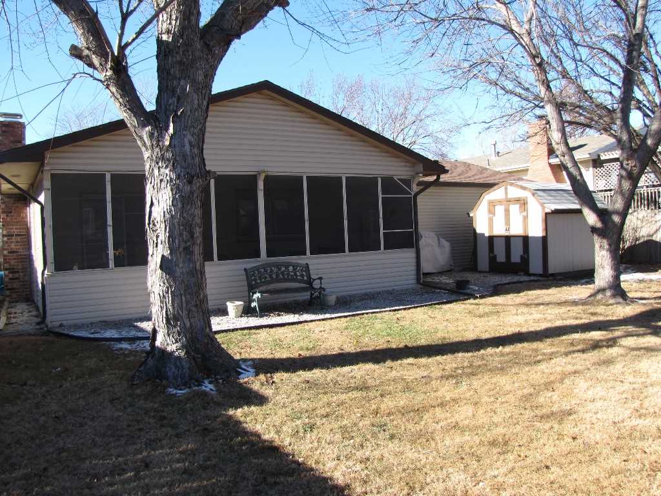
At a Glance
- Year built: 1976
- Bedrooms: 3
- Bathrooms: 2
- Half Baths: 0
- Garage Size: Attached, Opener, 2
- Area, sq ft: 2,130 sq ft
- Date added: Added 1 year ago
- Levels: One
Description
- Description: Great 3 bedroom, 2 bath brick/vinyl ranch with over 2100 sqft. Home features, open floor plan, fireplace, eating bar, screened-in porch, 2 car garage with workshop area, rv parking, fenced yard, storage shed, and so much more. Show all description
Community
- School District: Wichita School District (USD 259)
- Elementary School: Woodman
- Middle School: Truesdell
- High School: South
- Community: SOUTHWEST VILLAGE
Rooms in Detail
- Rooms: Room type Dimensions Level Master Bedroom 12 X 12 Main Living Room 17 X 13 Main Kitchen 10 X 11 Main Bedroom 11 X 9 Main Bedroom 9 X 8 Main Dining Room 11 X 8 Main Recreation Room 23 X 17 Basement Office 16x20 Basement
- Living Room: 2130
- Master Bedroom: Master Bedroom Bath, Shower/Master Bedroom
- Appliances: Dishwasher, Disposal, Refrigerator
- Laundry: In Basement
Listing Record
- MLS ID: SCK513952
- Status: Sold-Co-Op w/mbr
Financial
- Tax Year: 2015
Additional Details
- Basement: Finished
- Roof: Composition
- Heating: Forced Air, Gas
- Cooling: Central Air, Electric
- Exterior Amenities: Fence-Wood, Guttering - ALL, RV Parking, Screened Porch, Storage Building, Brick, Vinyl/Aluminum
- Interior Amenities: Ceiling Fan(s), Partial Window Coverings
- Approximate Age: 36 - 50 Years
Agent Contact
- List Office Name: Golden Inc, REALTORS
Location
- CountyOrParish: Sedgwick
- Directions: 31st & West St, E to Kessler, S to home