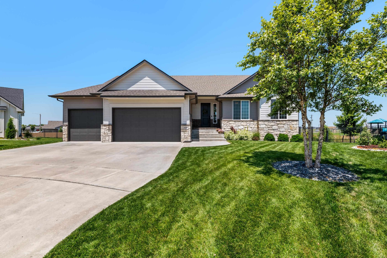
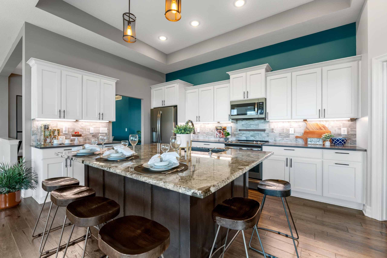
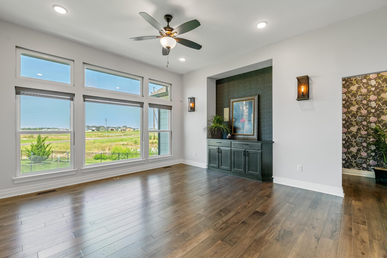
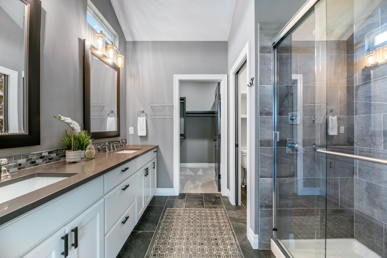
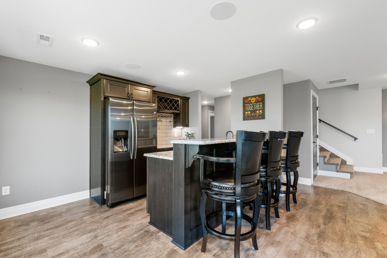
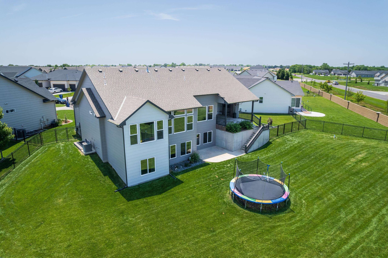
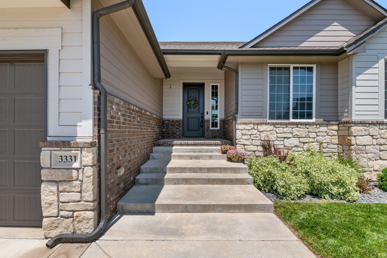
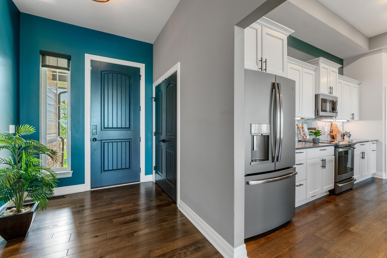
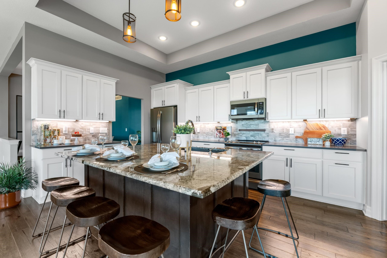
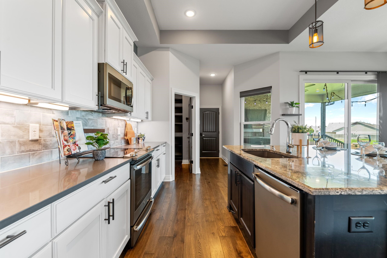
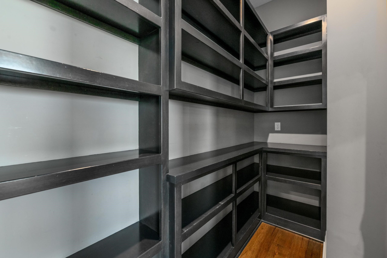
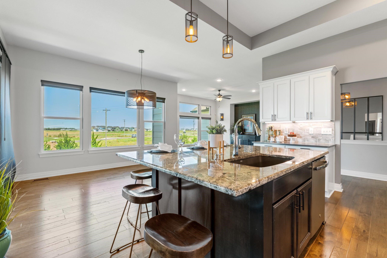
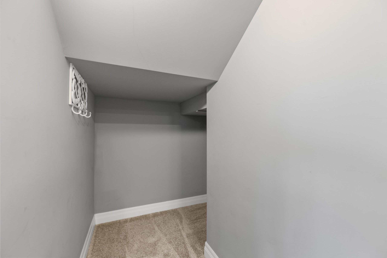

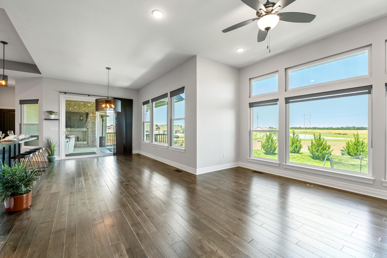
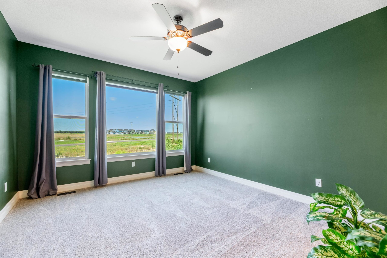
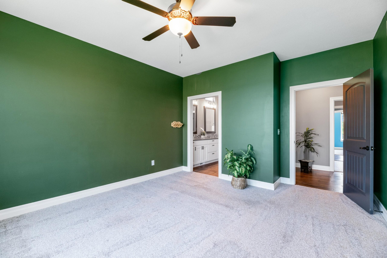
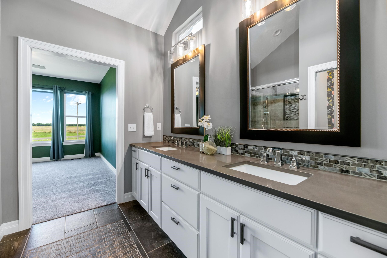
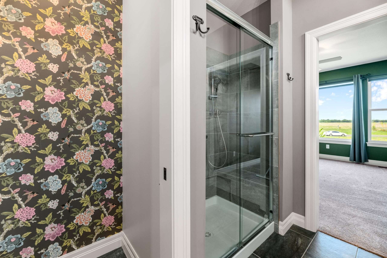
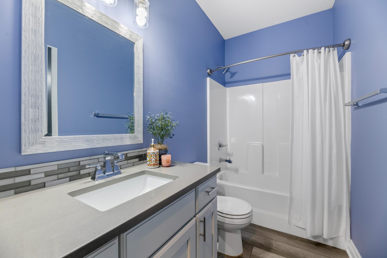
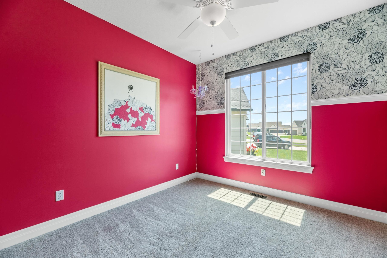

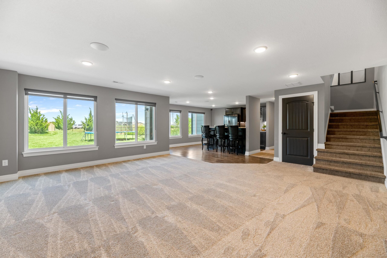
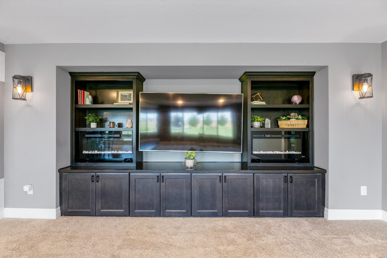
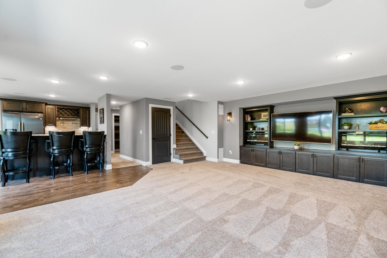
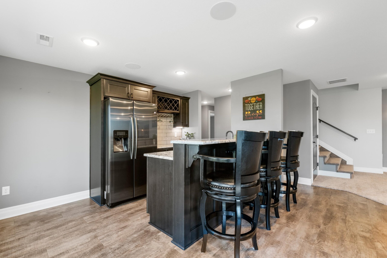
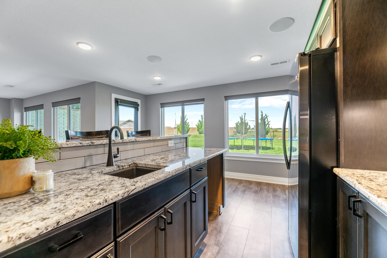
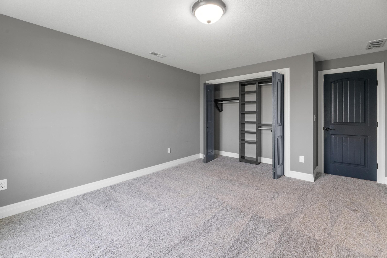
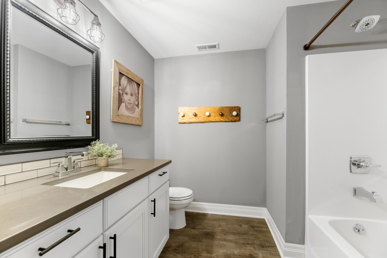
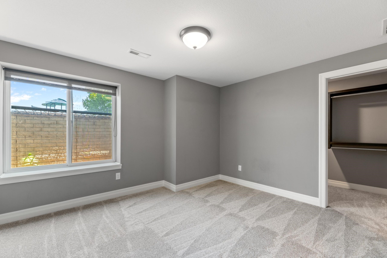
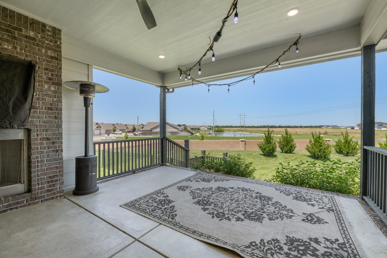
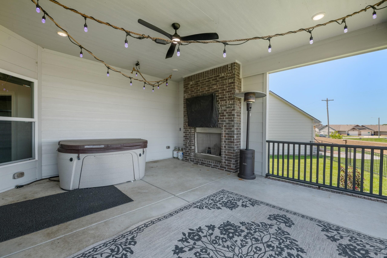

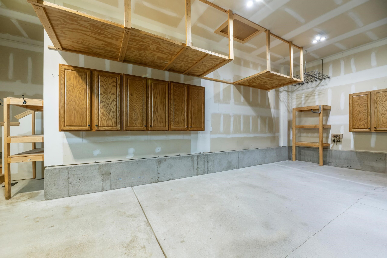
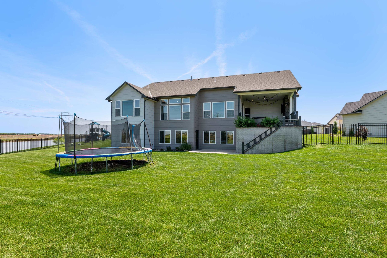
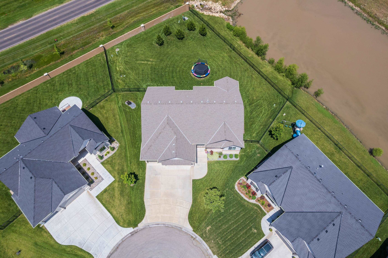
At a Glance
- Year built: 2018
- Bedrooms: 5
- Bathrooms: 3
- Half Baths: 0
- Garage Size: Attached, 3
- Area, sq ft: 3,394 sq ft
- Floors: Hardwood
- Date added: Added 4 months ago
- Levels: One
Description
- Description: Searching for a 5-bedroom, 3-bathroom home in the sought-after Fontana neighborhood? Look no further, this amazing property offers over 3, 300 square feet of beautifully finished space on a 0.37-acre cul-de-sac lot. Built in 2018, this home blends thoughtful upgrades with everyday comforts for modern living. Step inside to find engineered hardwood floors, 10-foot ceilings, and custom window shades, curtains and tinted windows. The large kitchen features granite countertops, a walk-in pantry, and all kitchen appliances stay—including a convection oven. The open-concept design flows into the main living space, perfect for entertaining and never missing a minute! The private primary suite includes a walk-in closet, double vanities with transom windows, a walk-in tiled shower, private water closet, and direct access to the laundry room for added convenience. Two full sized bedrooms and hallway bathroom completes the upstairs! Downstairs, the fully finished walk-out basement has ceiling mounted surround sound speakers, 2 electric fireplaces, a gorgeous wet bar with granite countertops, a full-size refrigerator, and electric set for a wine fridge or microwave shelf. Two additional bedrooms, guest bathroom and a bonus room offers ideal space for a storm-safe area or extra storage. Enjoy outdoor living on the large, covered concrete deck—complete with a wood-burning fireplace, mounted TV, and hot tub—all of which stay with the home. The fully fenced yard backs to a scenic catch-and-release fishing pond. Don't forget to tour the 3-car garage; it has lots of built-in storage cabinets, a hot and cold water spigot for dog wash or car washes. The Fontana community offers residents a zero-entry pool, splash pad, jogging paths, fishing ponds, and a playground—all covered by the HOA. Schedule a tour today - Call this house HOME today! Show all description
Community
- School District: Maize School District (USD 266)
- Elementary School: Maize USD266
- Middle School: Maize
- High School: Maize
- Community: FONTANA
Rooms in Detail
- Rooms: Room type Dimensions Level Master Bedroom 13 14 Main Living Room 16 x 17 Main Kitchen 15 x 14 Main Bedroom 12 x 11 Main Bedroom 11 x 10 Main Laundry 9 x 5 Main Bedroom 13 x 14 Basement Bedroom 13 x 12 Basement Family Room 20 x 21 Basement Concrete Storm Room 11 x 10 Basement
- Living Room: 3394
- Master Bedroom: Master Bdrm on Main Level, Split Bedroom Plan, Shower/Master Bedroom, Two Sinks, Granite Counters
- Appliances: Dishwasher, Disposal, Microwave, Refrigerator, Range
- Laundry: Main Floor, Separate Room, 220 equipment, Sink
Listing Record
- MLS ID: SCK657179
- Status: Active
Financial
- Tax Year: 2024
Additional Details
- Basement: Finished
- Roof: Composition
- Heating: Forced Air, Natural Gas
- Cooling: Central Air, Electric
- Exterior Amenities: Guttering - ALL, Hot Tub, Irrigation Pump, Irrigation Well, Sprinkler System, Frame w/More than 50% Mas, Brick
- Interior Amenities: Ceiling Fan(s), Walk-In Closet(s), Hot Tub, Wet Bar, Window Coverings-Part, Wired for Surround Sound
- Approximate Age: 6 - 10 Years
Agent Contact
- List Office Name: Berkshire Hathaway PenFed Realty
- Listing Agent: Cindy, Crain
- Agent Phone: (316) 644-8396
Location
- CountyOrParish: Sedgwick
- Directions: From 29th and 119th, continue north on 119th, turn Right E on Fontana Dr, 2nd left on Judith, turn left on Judith ct, home at end of cul-de-sac.