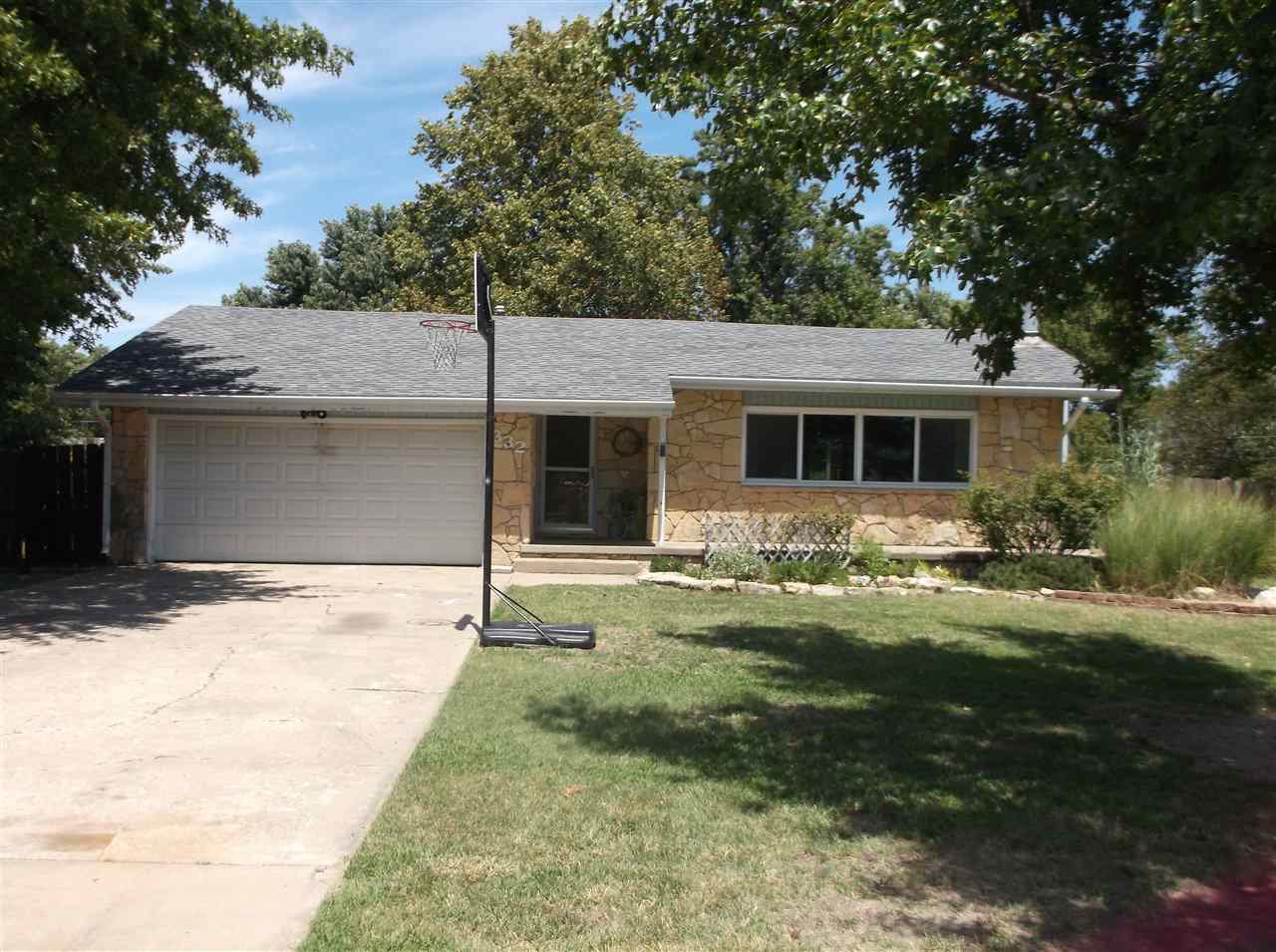
At a Glance
- Year built: 1975
- Bedrooms: 4
- Bathrooms: 3
- Half Baths: 0
- Garage Size: Attached, Opener, 2
- Area, sq ft: 2,592 sq ft
- Date added: Added 1 year ago
- Levels: One
Description
- Description: Call Carson Cross for a private showing today (316) 644-0610. Great large family home with 4-5 bedrooms on a large 1/2 acre lot. Large living room with vaulted ceilings and wood beams and a wood burning fireplace. Formal dining room right off the kitchen and 3 bedrooms and 2 bathrooms on the main level with a big family room. All 3 bathrooms have tile floors and 2 with full tub showers. It has a 23' x 15' screened in covered deck with porch swing and paddle fans. The basement has a large rec. room with 2 more bedrooms and a full bath. The laundry room has both electric or gas dryer hookups and a storage room. The home has 2 air conditioner units and a whole house fan. The large lot is fenced with privacy fencing across the front and one side and chain link on the other 2 sides and a cased well for irrigation. There is a large storage shed in the back yard and plenty of room for kids to play. Nice home in Rose Hill with low traffic and growing families with lots of kids! All information deemed reliable but not guaranteed. Show all description
Community
- School District: Rose Hill Public Schools (USD 394)
- Elementary School: Rose Hill
- Middle School: Rose Hill
- High School: Rose Hill
- Community: COX ACRES
Rooms in Detail
- Rooms: Room type Dimensions Level Master Bedroom 14' x 11'6" Main Living Room 21' x 15'2" Main Kitchen 12 x 8 Main Dining Room 11'2" x 8'6" Main Family Room 21'5" x 11'6" Main Recreation Room 21'6" x 11' Basement Bedroom 12 x 11'6" Main Bedroom 11'6" x 10' Main Bedroom 13'6" x 11' Basement Bonus Room 13'6" x 9' Basement
- Living Room: 2592
- Master Bedroom: Master Bdrm on Main Level
- Appliances: Dishwasher, Disposal, Microwave, Refrigerator, Range/Oven
- Laundry: In Basement, Gas Hookup, 220 equipment
Listing Record
- MLS ID: SCK538874
- Status: Expired
Financial
- Tax Year: 2016
Additional Details
- Basement: Finished
- Roof: Composition
- Heating: Forced Air, Gas
- Cooling: Central Air, Electric
- Exterior Amenities: Covered Deck, Fence-Chain Link, Fence-Wood, Guttering - ALL, Irrigation Well, Screened Porch, Storage Building, Storm Doors, Storm Windows, Frame w/Less than 50% Mas
- Interior Amenities: Ceiling Fan(s), Fireplace Doors/Screens, Vaulted Ceiling, All Window Coverings
- Approximate Age: 36 - 50 Years
Agent Contact
- List Office Name: Golden Inc, REALTORS
Location
- CountyOrParish: Butler
- Directions: 63rd street south (Rosewood Street) and Rose Hill Road south to Waitt Street then east home.