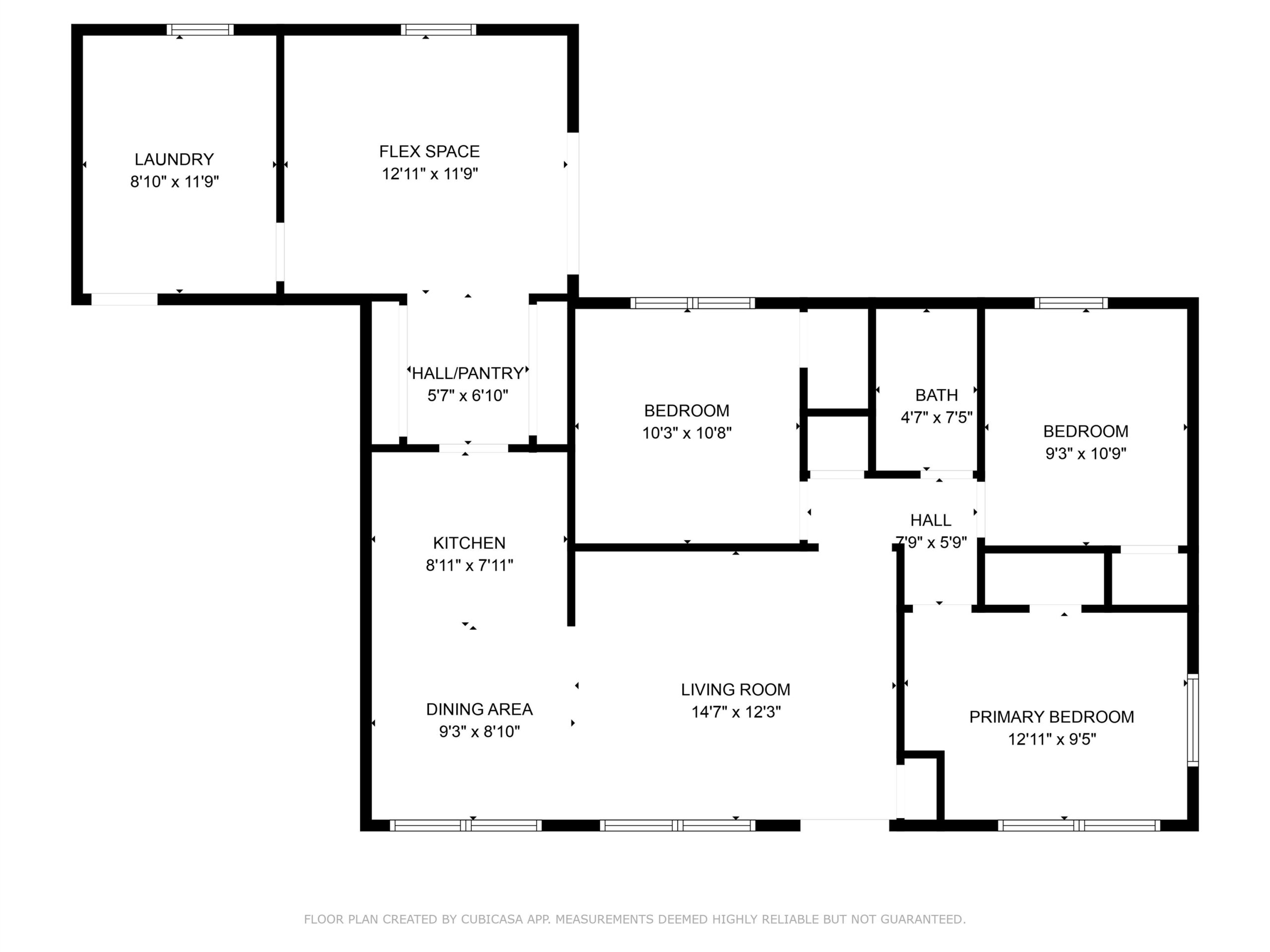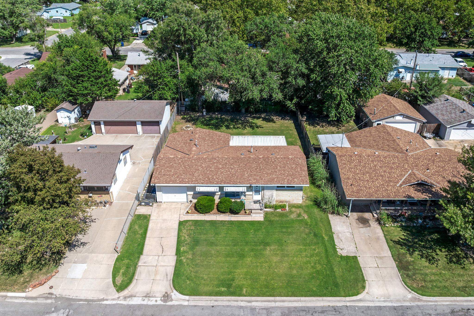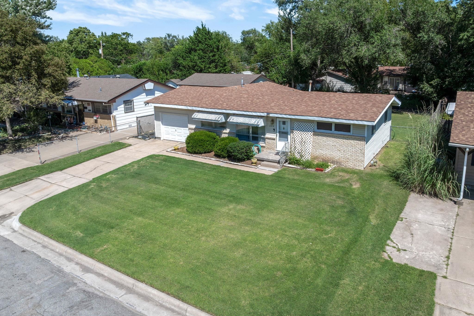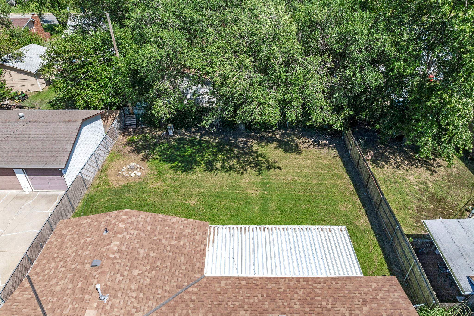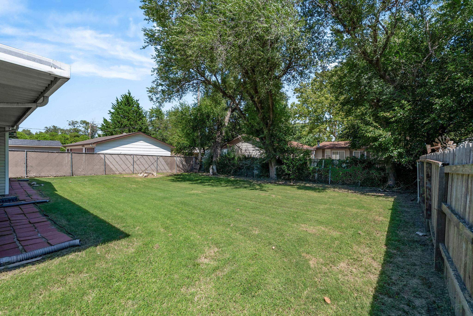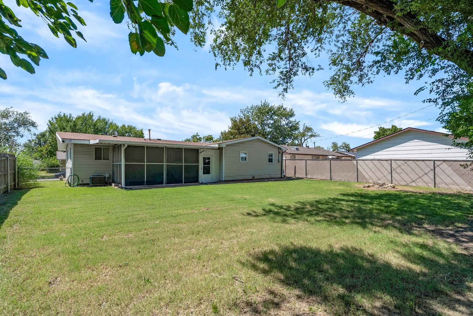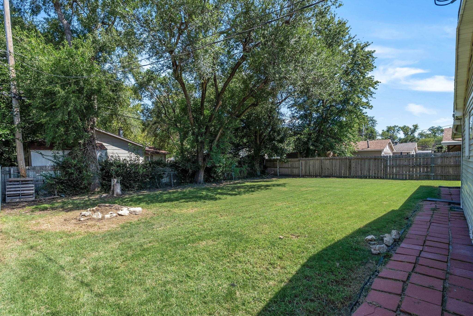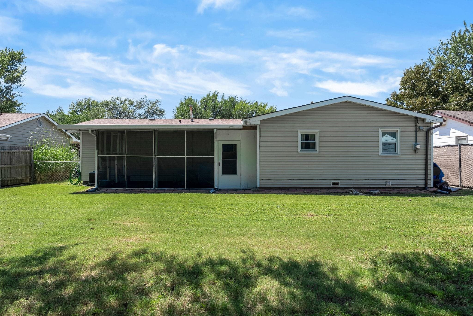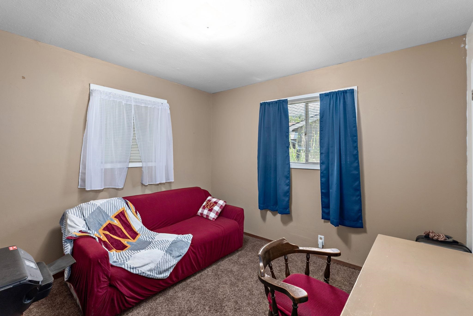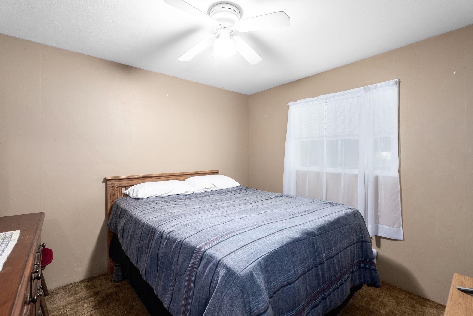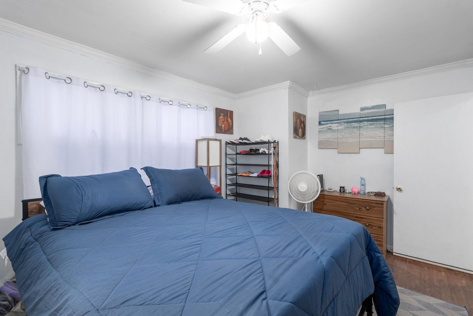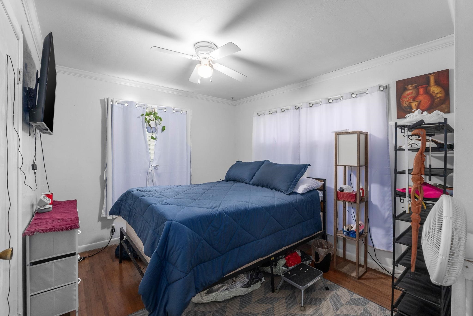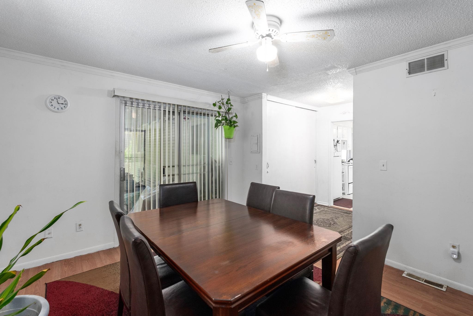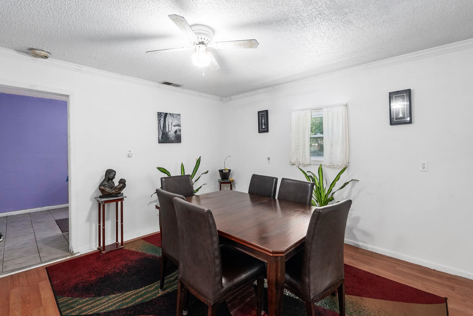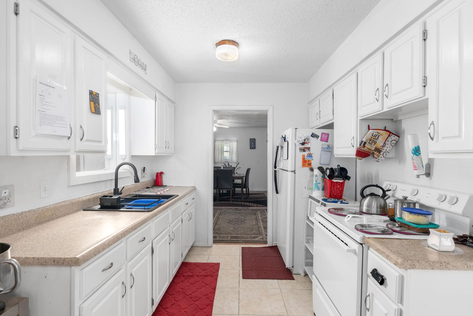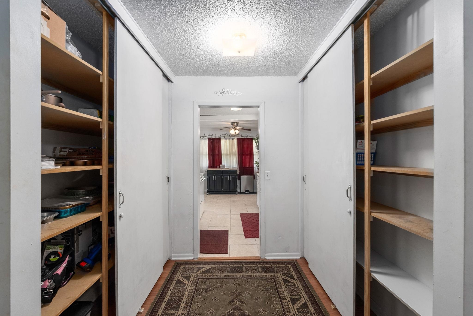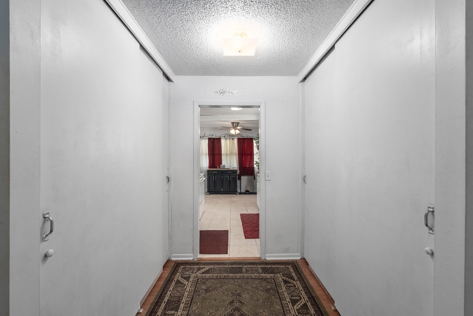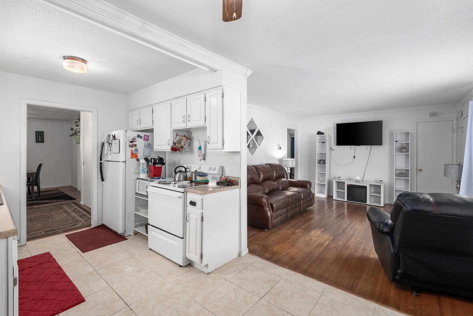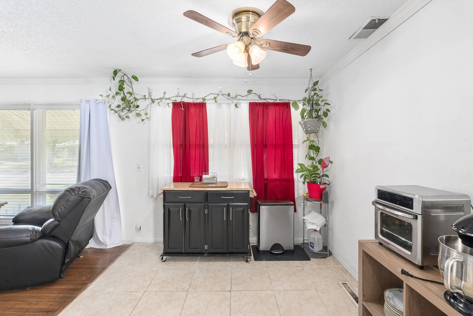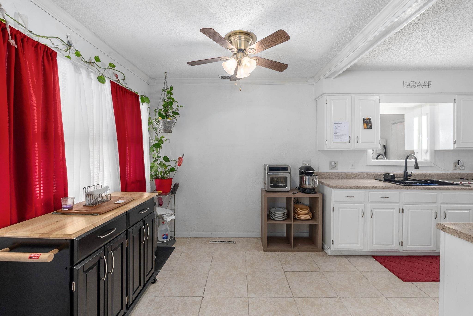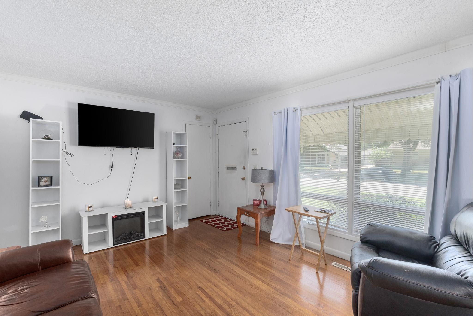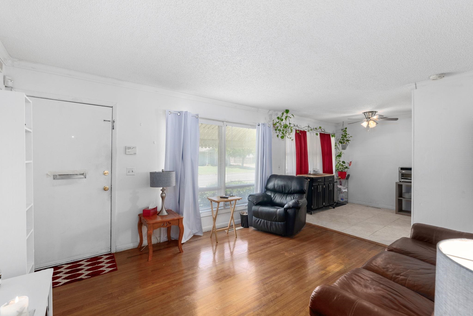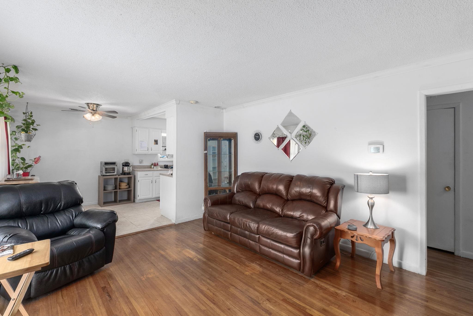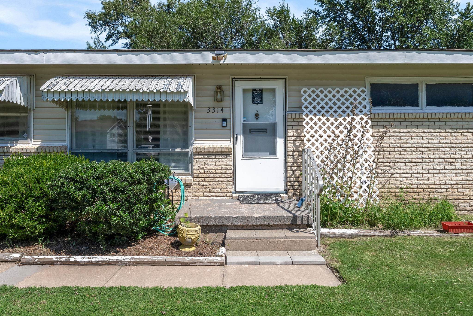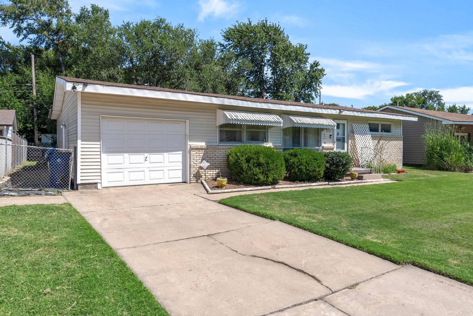Residential3314 S Chase Ave
At a Glance
- Year built: 1961
- Bedrooms: 3
- Bathrooms: 1
- Half Baths: 0
- Garage Size: Attached, Opener, 1
- Area, sq ft: 1,198 sq ft
- Floors: Hardwood, Smoke Detector(s)
- Date added: Added 4 months ago
- Levels: One
Description
- Description: Welcome to this well-maintained 3-bedroom, 1-bath home with an attached 1-car garage, located in a quiet neighborhood in southwest Wichita. With low-maintenance vinyl and brick siding, this well-maintained home offers easy living. Step inside to find natural light throughout with original hardwood floors in the living room and one of the bedrooms. The eat-in kitchen offers a farmhouse sink, ample cabinet space, and a nice pantry setup with closets on both sides. You'll love the flexibility of the formal dining area which could be easily repurposed as a second living space or family room. At the back of the home, a bright sunroom provides a cozy spot to unwind and enjoy views of the fully fenced backyard. All major mechanicals, including the roof, are less than five years old, offering peace of mind for years to come. This home is move-in ready and full of potential. Call to schedule your showing today! Show all description
Community
- School District: Wichita School District (USD 259)
- Elementary School: Kelly
- Middle School: Truesdell
- High School: South
- Community: SOUTHWEST VILLAGE
Rooms in Detail
- Rooms: Room type Dimensions Level Master Bedroom 12.11x9.5 Main Living Room 14.7x12.3 Main Kitchen 8.11x7.11 Main Dining Room 9.3x8.10 Main Bedroom 10.8x10.3 Main Bedroom 10.9x9.3 Main Family Room 12.11x11.9 Main Laundry 11.9x8.10 Main
- Living Room: 1198
- Master Bedroom: Master Bdrm on Main Level
- Appliances: Refrigerator, Range, Washer, Dryer, Smoke Detector
- Laundry: Main Floor
Listing Record
- MLS ID: SCK660453
- Status: Sold-Co-Op w/mbr
Financial
- Tax Year: 2024
Additional Details
- Basement: None
- Roof: Composition
- Heating: Forced Air, Natural Gas
- Cooling: Central Air, Electric
- Exterior Amenities: Frame w/Less than 50% Mas, Vinyl/Aluminum
- Interior Amenities: Ceiling Fan(s), Window Coverings-All, Smoke Detector(s)
- Approximate Age: 51 - 80 Years
Agent Contact
- List Office Name: RE/MAX Premier
- Listing Agent: Christy, Friesen
- Agent Phone: (316) 854-0043
Location
- CountyOrParish: Sedgwick
- Directions: From 31st and Meridian, West to Chase Ave, South to home
