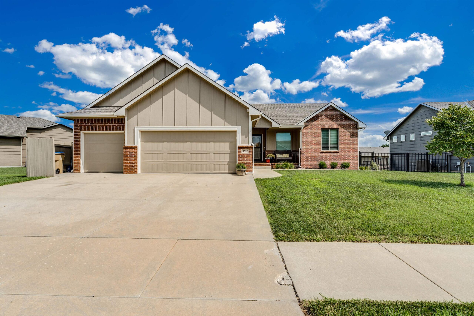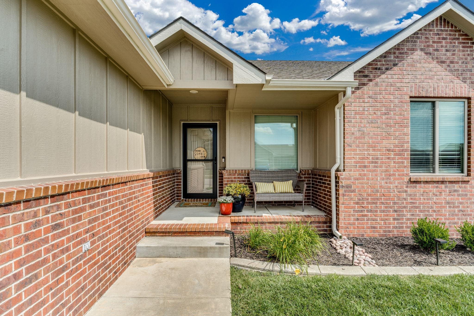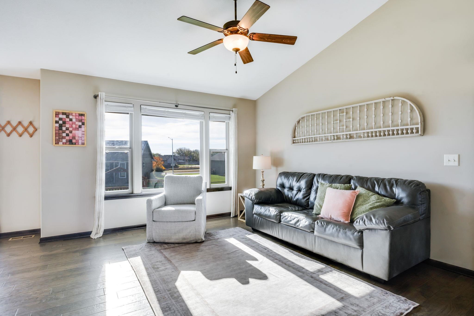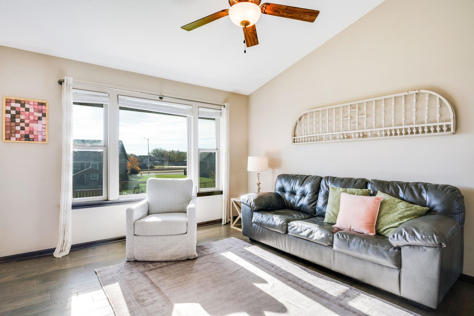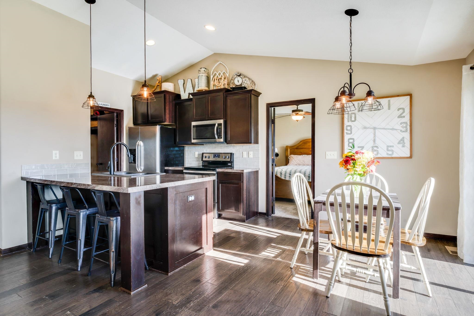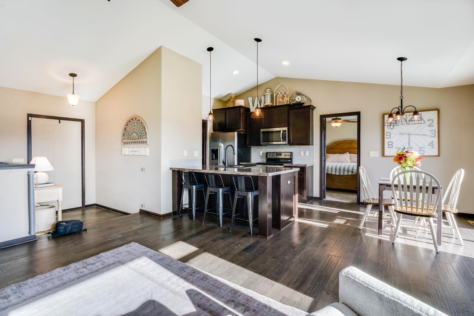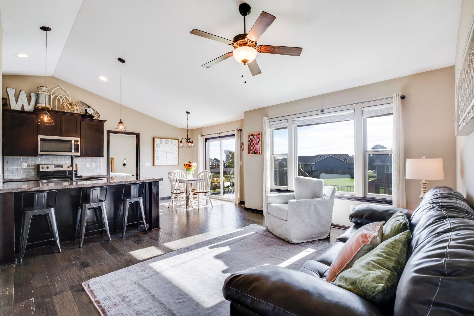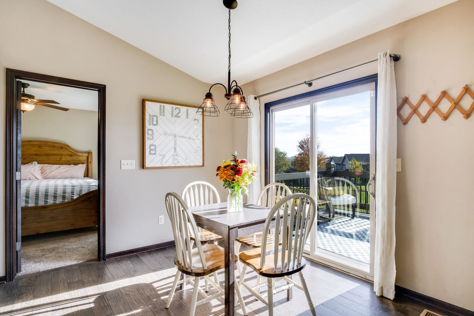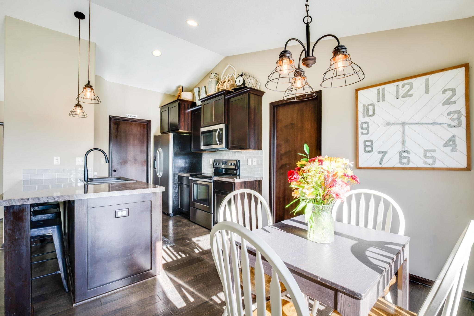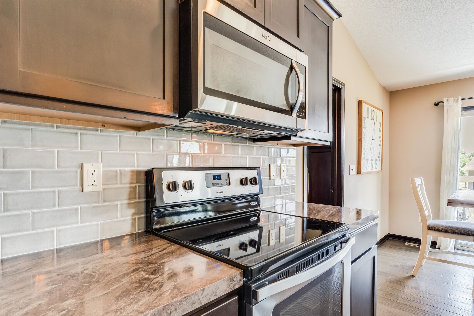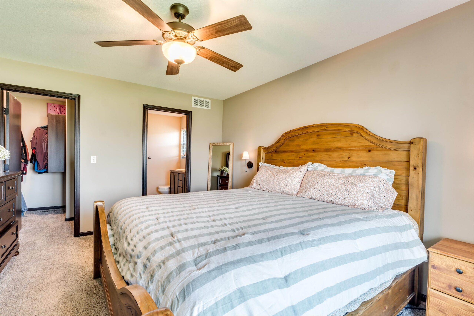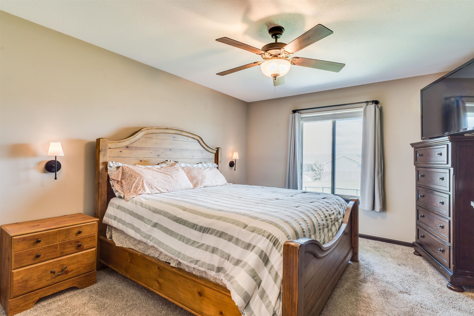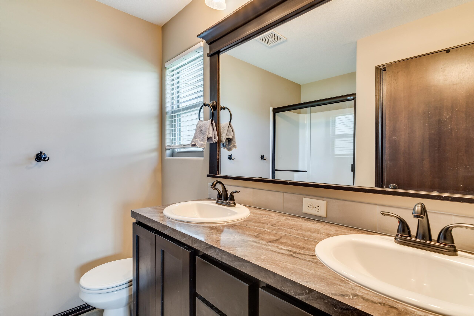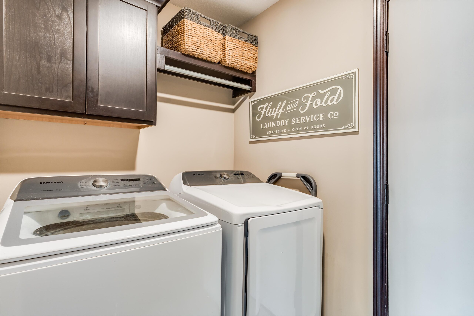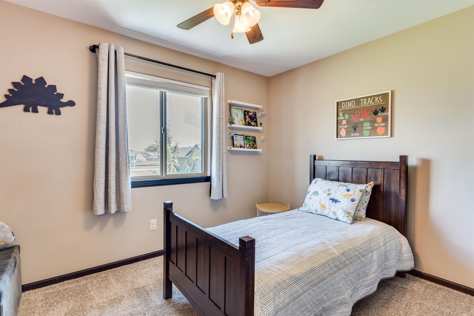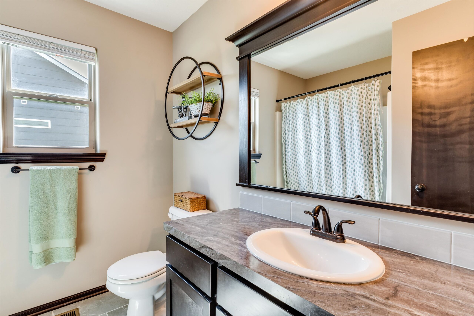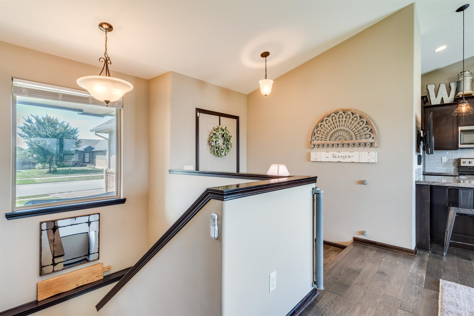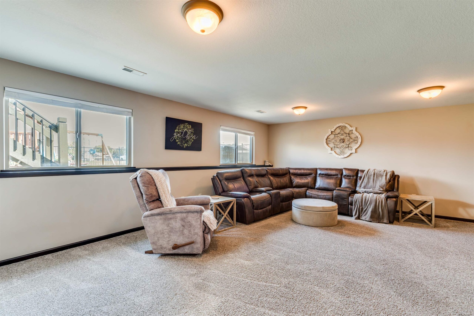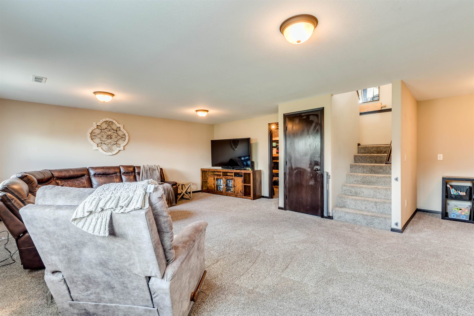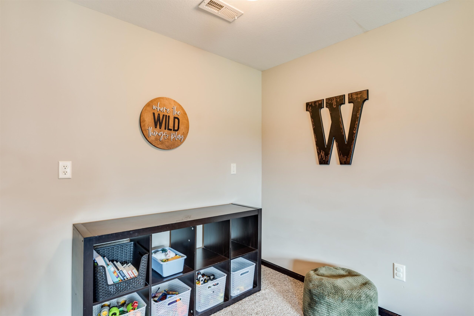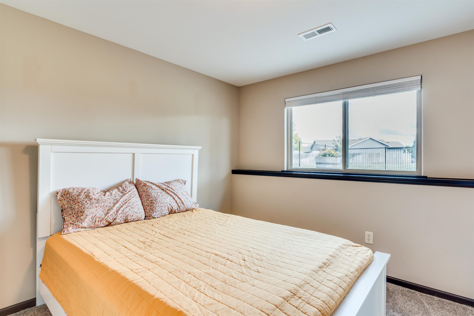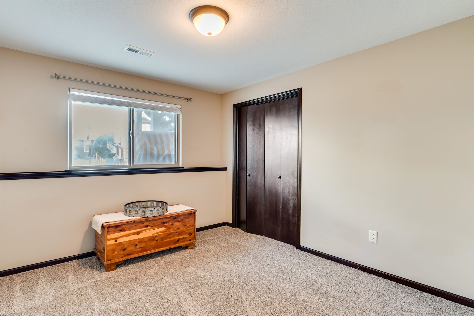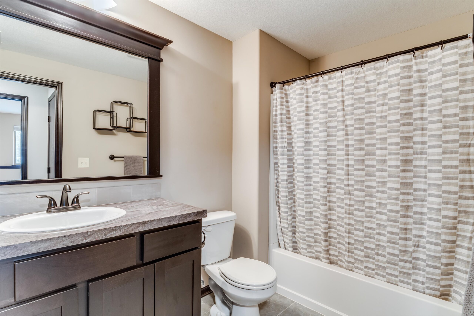Residential3312 N Emerson St
At a Glance
- Year built: 2015
- Bedrooms: 5
- Bathrooms: 3
- Half Baths: 0
- Garage Size: Attached, Opener, 3
- Area, sq ft: 2,225 sq ft
- Floors: Laminate
- Date added: Added 5 months ago
- Levels: One
Description
- Description: Welcome to 3312 N. Emerson in the sought after Stone Creek addition! A 5 bedroom, 3 bathroom, 3 car garage home with beautiful curb appeal and modern features throughout. As you walk in, you'll notice the open living, kitchen and dining room combo -- great for entertaining. On the main floor you'll also find 3 bedrooms, two full bathrooms and separate laundry room. The master suite has a large walk in closet, a master bathroom with double sinks and shower. On the other side of the main floor you'll find two bedrooms and a full bathroom in between. Heading out back through the sliding glass door, you'll find a newly stained deck with a brand new staircase, large concrete patio and a wrought iron fence. Downstairs, there's a large family room with two additional bedrooms, a full bathroom and a dedicated storage room. Derby, this one won't last long, come check it out! Show all description
Community
- School District: Derby School District (USD 260)
- Elementary School: Stone Creek
- Middle School: Derby North
- High School: Derby
- Community: STONE CREEK
Rooms in Detail
- Rooms: Room type Dimensions Level Master Bedroom 11 x 15 Main Living Room 12 x 14 Main Kitchen 11 x 10 Main Dining Room 11 x 10 Main Bedroom 12 x 12 Main Bedroom 12 x 10 Main Recreation Room 20 x 23 Basement Bedroom 11 x 12 Basement Bedroom 11 x 12 Basement Storage Basement
- Living Room: 2225
- Master Bedroom: Master Bdrm on Main Level, Shower/Master Bedroom, Two Sinks
- Appliances: Dishwasher, Microwave, Refrigerator, Range
- Laundry: Main Floor, Separate Room, 220 equipment
Listing Record
- MLS ID: SCK659264
- Status: Sold-Co-Op w/mbr
Financial
- Tax Year: 2024
Additional Details
- Basement: Finished
- Roof: Composition
- Heating: Electric
- Cooling: Central Air, Electric, Heat Pump
- Exterior Amenities: Guttering - ALL, Sprinkler System, Frame w/Less than 50% Mas
- Interior Amenities: Ceiling Fan(s), Walk-In Closet(s), Window Coverings-All
- Approximate Age: 6 - 10 Years
Agent Contact
- List Office Name: Berkshire Hathaway PenFed Realty
- Listing Agent: Jamie, Love
Location
- CountyOrParish: Sedgwick
- Directions: S. on Rock Rd. to Patriot (63rd), then W. to Triple Creek, head N. on Triple Creek turn E. on Emerson to 3312.
