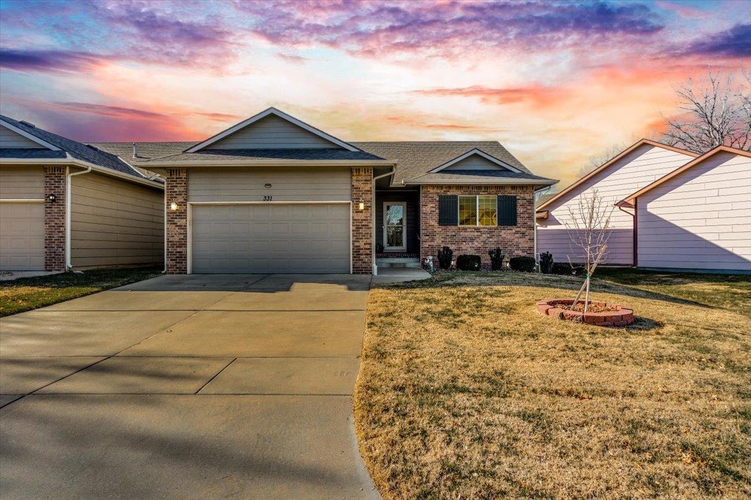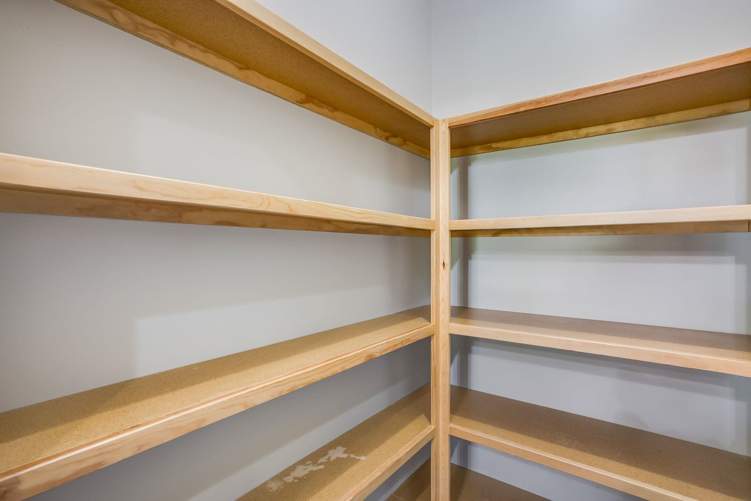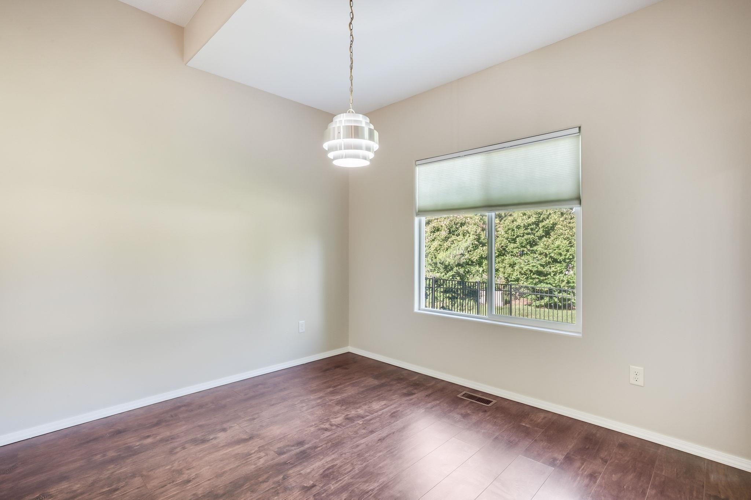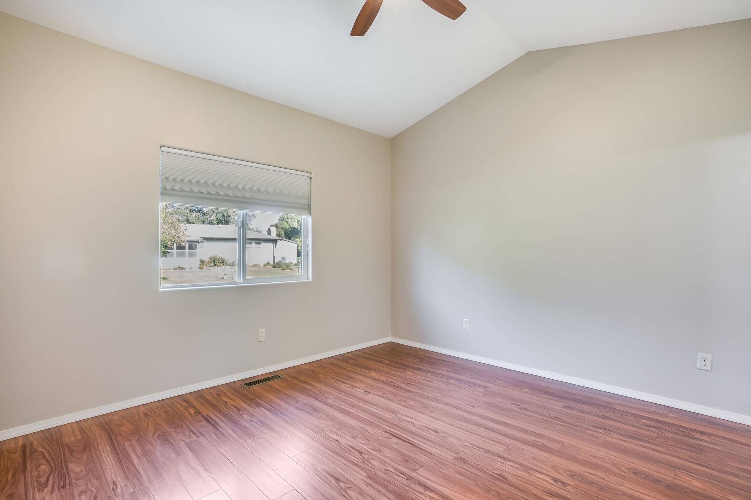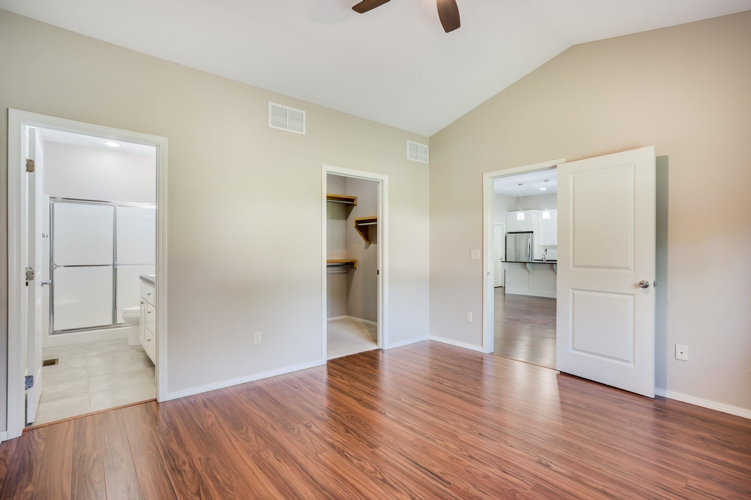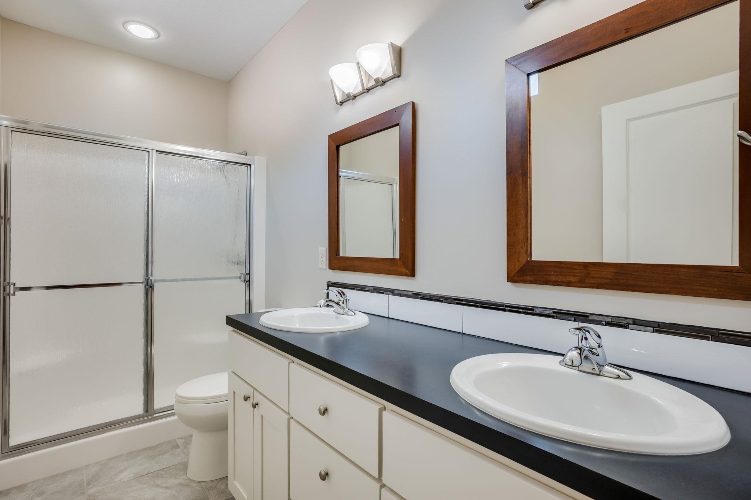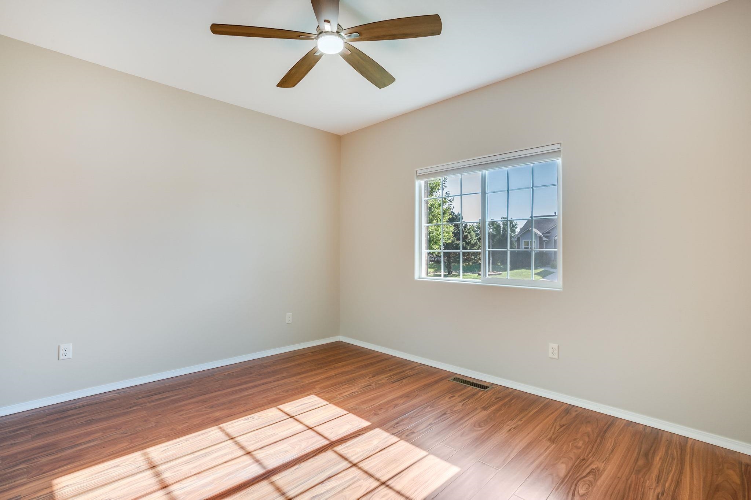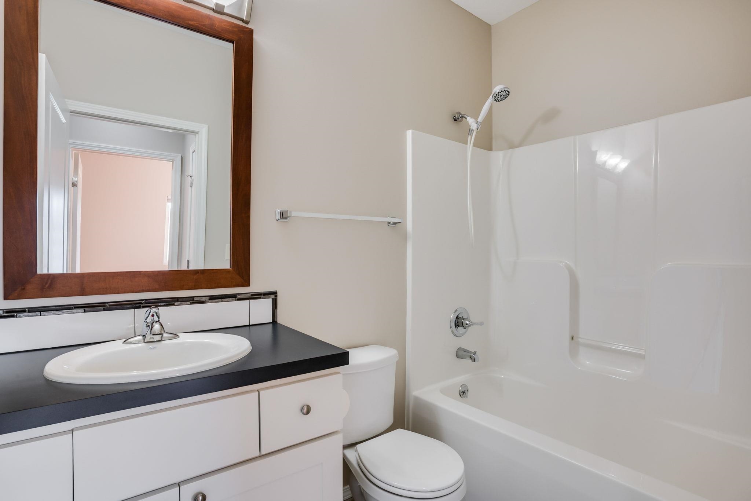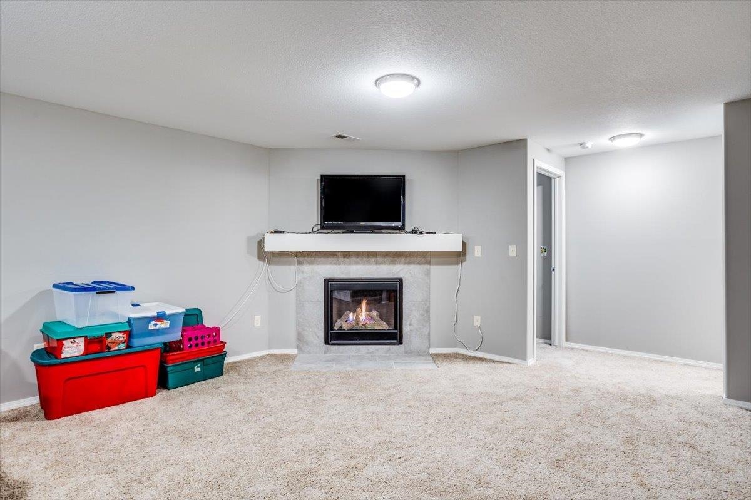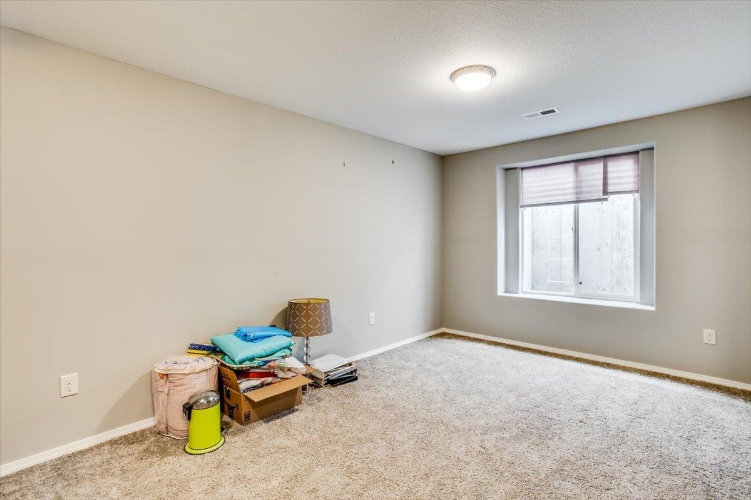Residential331 S NINEIRON ST.
At a Glance
- Year built: 2014
- Bedrooms: 3
- Bathrooms: 3
- Half Baths: 0
- Garage Size: Attached, Opener, 2
- Area, sq ft: 2,155 sq ft
- Date added: Added 5 months ago
- Levels: One
Description
- Description: This beautiful garden home features spacious and open living areas with 3 bedrooms, 3 bathrooms, and a full finished basement. Located in the garden home area of Auburn Hills, the HOA fees include lawn service, snow removal and trash service for this area. The main floor is immaculate with all new paint throughout the main floor! The awesome floor plan includes a large living room which is open to the expansive kitchen and dining room with striking wood-look flooring and great windows throughout the area providing wonderful natural light. This inviting design includes a spacious kitchen with a large, granite-topped island and eating bar, stylish white cabinets, stainless steel appliances, and a large walk-in pantry with great storage. The kitchen is open to the roomy dining area with windows overlooking the backyard, and the dining room also has an exterior door to the backyard covered patio area. The laundry area is conveniently located just off the kitchen. The main floor also features a spacious primary suite including a huge bedroom with a vaulted ceiling, large walk-in closet, and an awesome bathroom including a large walk-in shower, oversized vanity with double sinks, and beautiful tile flooring. The second main floor bedroom also has great space, and the additional main floor bathroom includes a tub/shower. The finished basement features a huge family room with a stylish gas fireplace, and a recreation/game table area – the perfect space for family and friend gatherings! The basement also includes a finished bedroom and great bathroom with a tub/shower, large vanity with extra cabinet storage, and beautiful tile flooring. The additional unfinished area in the basement provides awesome space for storage or a great workout or hobby area. Exterior features include a covered patio area, wrought-iron fence, and sprinkler system. This home offers awesome living space on both levels - enjoy this great garden home with your family and friends! Show all description
Community
- School District: Goddard School District (USD 265)
- Elementary School: Apollo
- Middle School: Dwight D. Eisenhower
- High School: Dwight D. Eisenhower
- Community: AUBURN HILLS
Rooms in Detail
- Rooms: Room type Dimensions Level Master Bedroom 13'6" X 12'4" Main Living Room 16'1" X 14'4" Main Kitchen 11'10" X 11'8" Main Dining Room 11'10" X 10'6" Main Bedroom 13'6" X 11'7" Main Family Room 26'1" X 21'2" Basement Bedroom 14' X 12'6" Basement Storage 13'6" X 13' Basement
- Living Room: 2155
- Master Bedroom: Master Bdrm on Main Level, Split Bedroom Plan, Master Bedroom Bath, Shower/Master Bedroom, Two Sinks, Laminate Counters
- Appliances: Dishwasher, Disposal, Microwave, Refrigerator, Range, Humidifier
- Laundry: In Basement, Separate Room
Listing Record
- MLS ID: SCK651536
- Status: Sold-Co-Op w/mbr
Financial
- Tax Year: 2024
Additional Details
- Basement: Finished
- Exterior Material: Frame
- Roof: Composition
- Heating: Forced Air, Natural Gas
- Cooling: Central Air, Electric
- Exterior Amenities: Guttering - ALL, Sprinkler System, Frame w/Less than 50% Mas, Brick
- Interior Amenities: Ceiling Fan(s), Walk-In Closet(s), Vaulted Ceiling(s), Window Coverings-Part
- Approximate Age: 11 - 20 Years
Agent Contact
- List Office Name: Berkshire Hathaway PenFed Realty
- Listing Agent: Ginette, Huelsman
- Agent Phone: (316) 448-1026
Location
- CountyOrParish: Sedgwick
- Directions: West on Maple from 135th St. W. to Nineiron, south to house.
