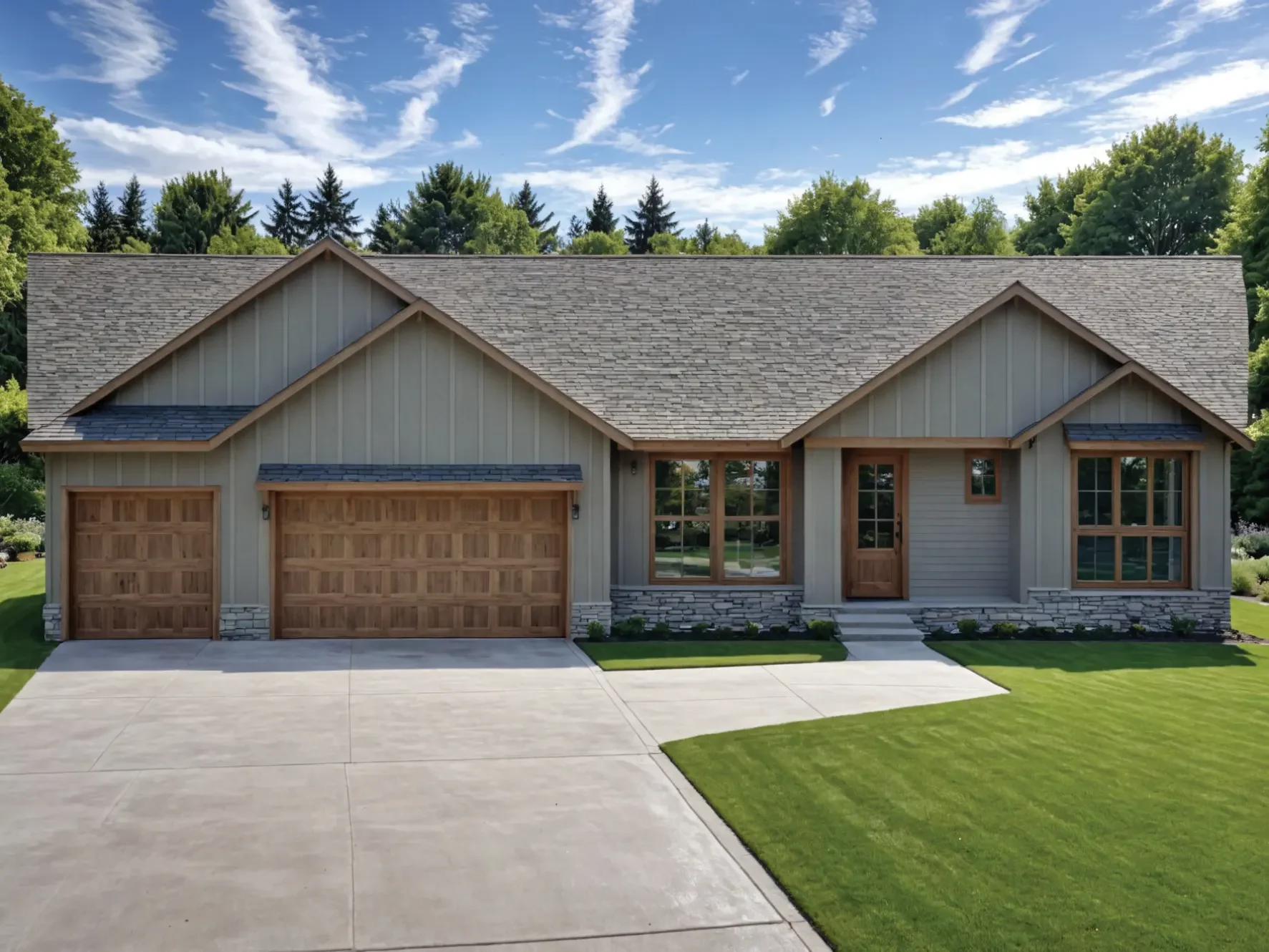At a Glance
- Builder: Chapman Custom Homes
- Bedrooms: 3
- Bathrooms: 2
- Half Baths: 0
- Garage Size: 3
- Area, sq ft: 1,618 sq ft
- Date added: Added 3 months ago
- Levels: One Story
Description
- Description: This is a mid-level walkout plan with an open dining, living, and kitchen area perfect for entertaining. Split bedrooms with a beautiful master suite highlighted by a full walk-in tile shower. Extra large patio and oversized 3-car garage make this the perfect family home. Show all description
Community
- School District: Derby School District (USD 260)
- Community: Sterling East
Listing Record
- Status: Active-Parade
Agent Contact
- Agent Phone: (316) 990-0184
