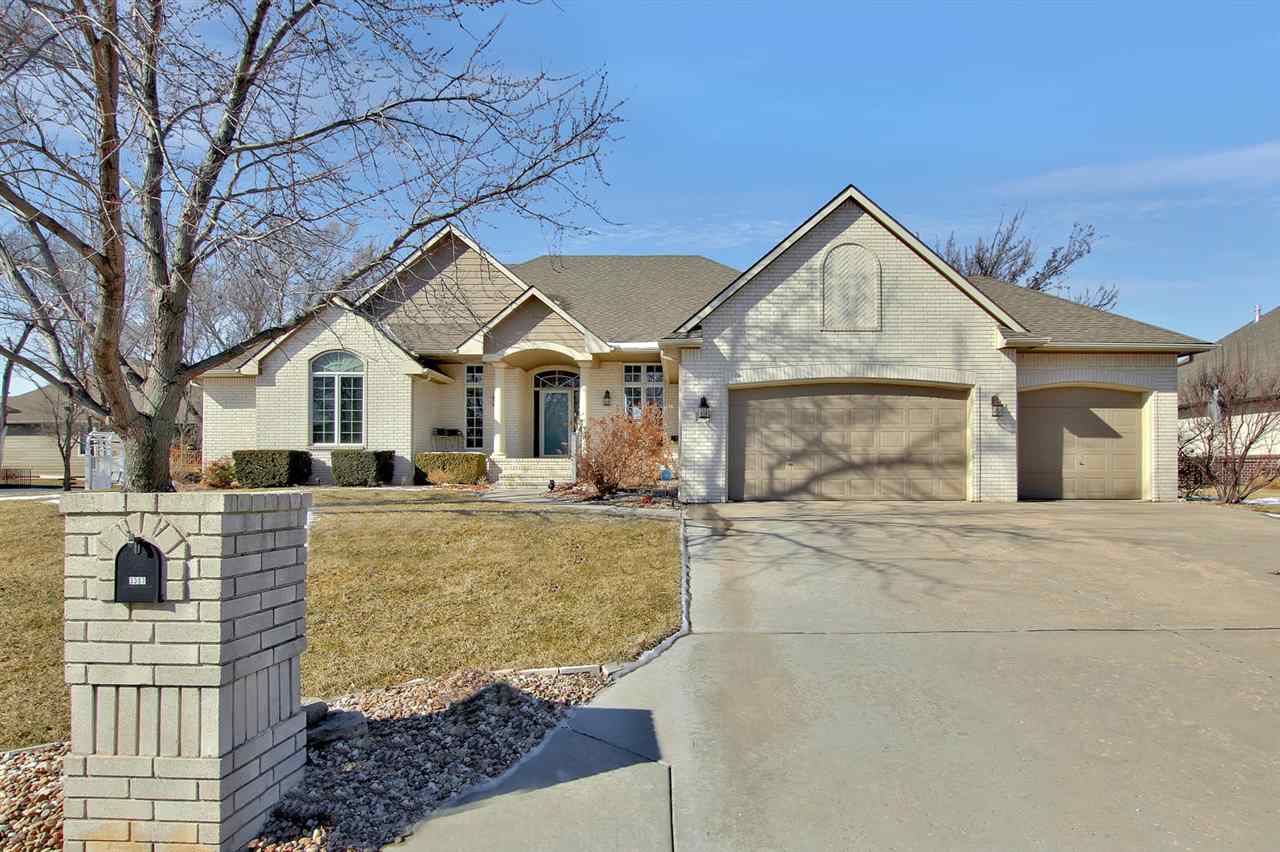
At a Glance
- Year built: 1999
- Builder: Ink Construction
- Bedrooms: 4
- Bathrooms: 3
- Half Baths: 1
- Garage Size: Attached, Opener, 3
- Area, sq ft: 4,636 sq ft
- Floors: Hardwood
- Date added: Added 4 weeks ago
- Levels: One
Description
- Description: Boasting unobstructed views of Campus Woods lake, this custom designed home was meticulously thought out with large gatherings in mind. The foyer immediately welcomes you into this formal space including floor to ceiling arched transom windows, formal living and dining space, gas fireplace with custom mirror insets, gorgeous office space with French doors and shared full bath with 2nd bedroom room. There is a lovely half bath for guests. The showstopping kitchen will be the gathering place for intimate dinners or hosting for large groups! The layout is fantastic and includes a breakfast nook with beautiful bay windows, a large island, coffee bar area, eating bar with seating for 6, all appliances, granite counter tops, walk in pantry, hardwood flooring and hearth room complete with 2nd fireplace and floor to ceiling windows with exceptional views of the lake. Plantation shutters add a custom touch. Vaulted ceilings throughout the home. Large main floor utility room. The master suite includes a luxury bath with jetted tub, over sized tile shower, separate vanities, and walk in closet with seasonal hanging, vaulted ceilings and private entrance to the deck with lake views. The finished basement is a view out, walk out with access to a back-yard oasis complete with screened porch area, pergola, lily pond, lake views and exceptional landscaping. The basement rec room is perfect for entertaining with full wet bar, third fireplace and media wall. 3rd guest bedroom, full bath and 4th bedroom currently used as a hobby room. Sprinkler system and well allow for easy yard maintenance. Walking path around the lake. No special taxes. Quick access to highway for easy commute to surrounding areas. Bethel College provides nature walking paths and nice coffee shop. Come see what North Newton has to offer! Show all description
Community
- School District: Newton School District (USD 373)
- Elementary School: Northridge
- Middle School: Chisholm
- High School: Newton
- Community: CAMPUS WOODS
Rooms in Detail
- Rooms: Room type Dimensions Level Master Bedroom 17.10x16.8 Main Living Room 18.6x15.6 Main Kitchen 20x16 Main Dining Room 17.6x15 Main Bedroom 13x11.6 Main Recreation Room 31.4x32.8 Basement Bedroom 12.4x12.4 Main Laundry 8x6 Main Bedroom 12.4x12.10 Main Family Room 23x12.4 Basement Storage 14.8x12.8 Basement
- Living Room: 4636
- Master Bedroom: Master Bdrm on Main Level, Master Bedroom Bath, Sep. Tub/Shower/Mstr Bdrm, Two Sinks, Granite Counters, Jetted Tub
- Appliances: Dishwasher, Disposal, Microwave, Refrigerator, Range, Washer, Dryer, Humidifier
- Laundry: Main Floor, Separate Room, 220 equipment
Listing Record
- MLS ID: SCK577901
- Status: Expired
Financial
- Tax Year: 2019
Additional Details
- Basement: Finished
- Roof: Composition
- Heating: Forced Air, Zoned, Natural Gas
- Cooling: Central Air, Zoned, Electric
- Exterior Amenities: Guttering - ALL, Irrigation Pump, Irrigation Well, Sprinkler System, Frame w/Less than 50% Mas
- Interior Amenities: Ceiling Fan(s), Walk-In Closet(s), Water Softener-Own, Vaulted Ceiling(s), Wet Bar, Window Coverings-All, Wired for Surround Sound
- Approximate Age: 11 - 20 Years
Agent Contact
- List Office Name: Berkshire Hathaway PenFed Realty
- Listing Agent: Robin, Metzler
- Agent Phone: (316) 288-9155
Location
- CountyOrParish: Harvey
- Directions: N on Main to 30th, W to Campus Ct, N to Witmarsum, N to Woodside.