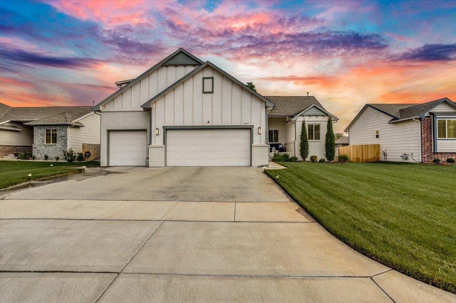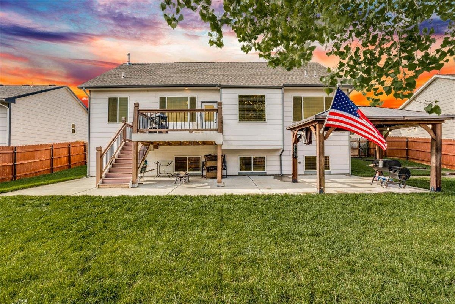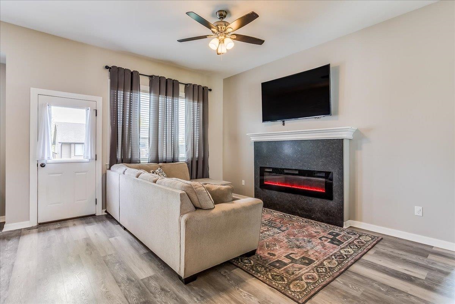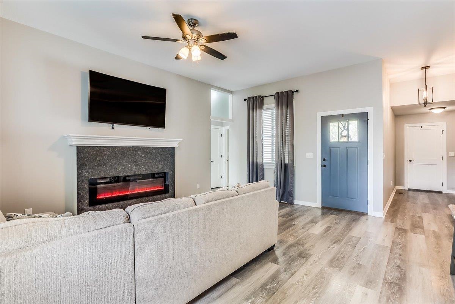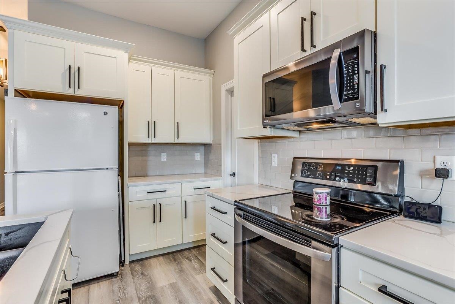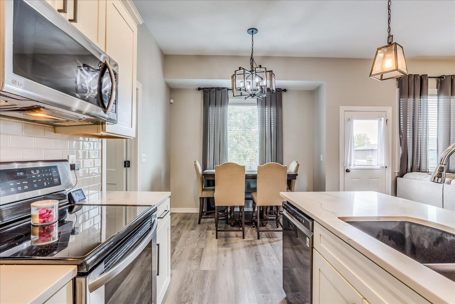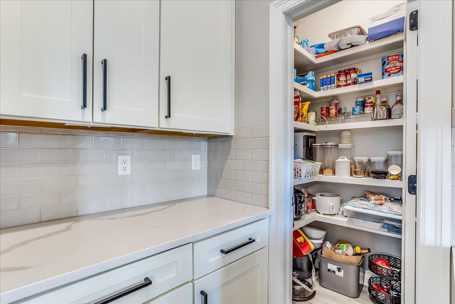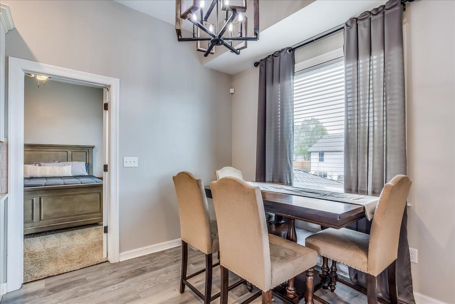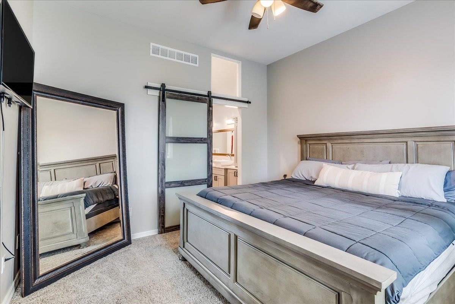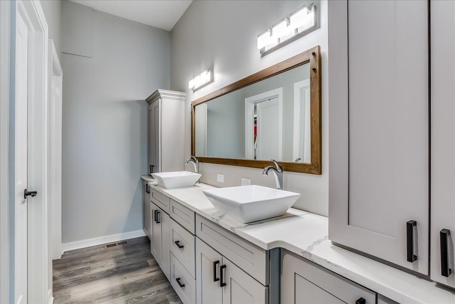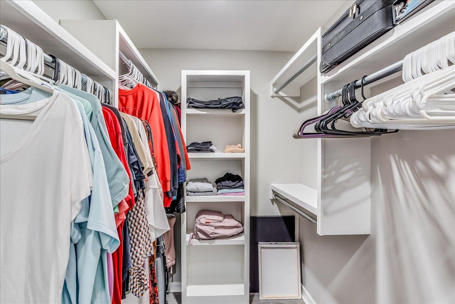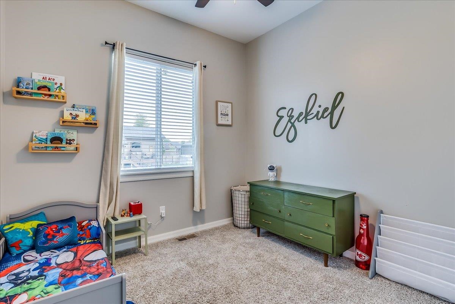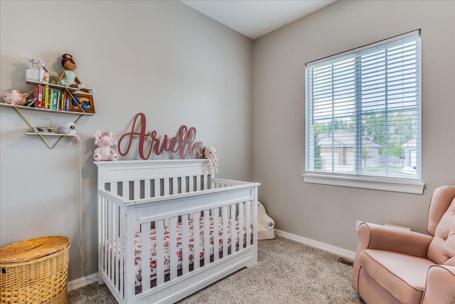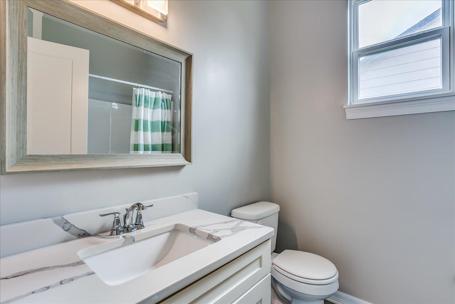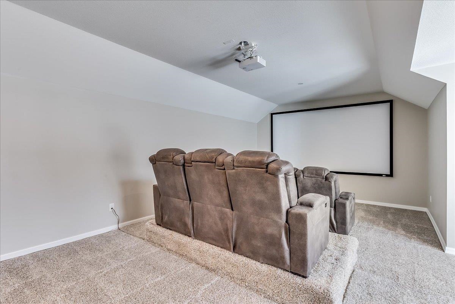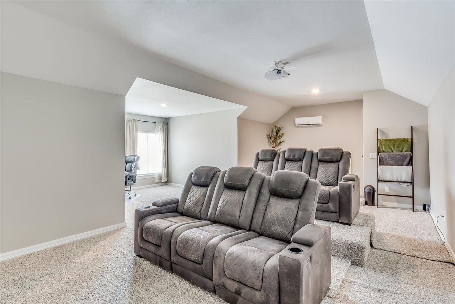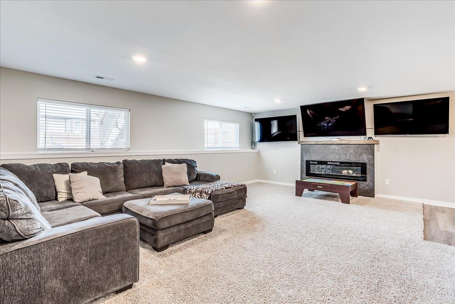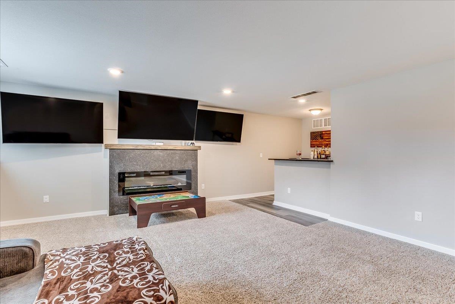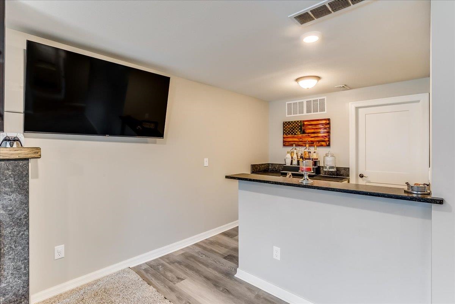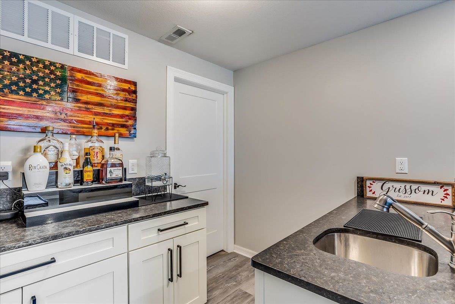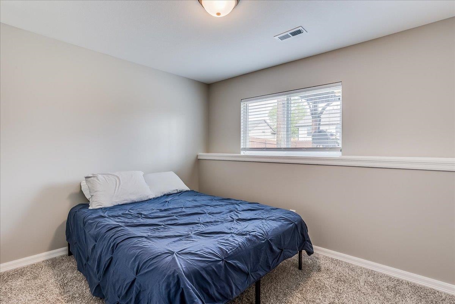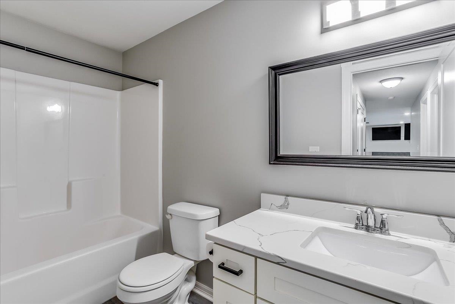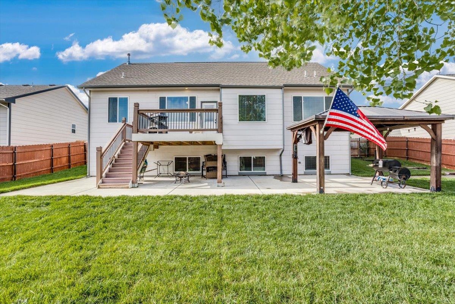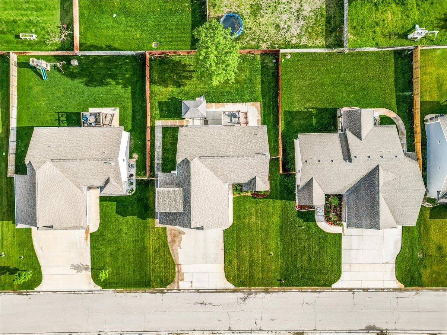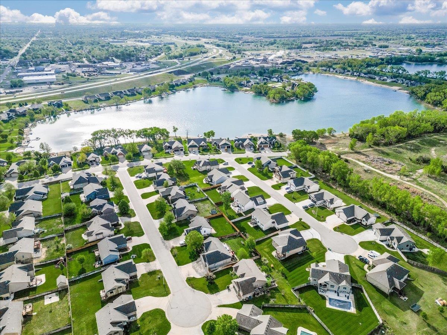Residential3307 S Bluelake
At a Glance
- Year built: 2020
- Bedrooms: 5
- Bathrooms: 3
- Half Baths: 0
- Garage Size: Attached, Opener, Oversized, Tandem, 3
- Area, sq ft: 2,485 sq ft
- Floors: Laminate, Smoke Detector(s)
- Date added: Added 3 months ago
- Levels: One and One Half
Description
- Description: Make this your next home on one of Wichita’s exclusive private lakes! This beautiful 5-bedroom, 3-bath residence offers modern finishes, soaring vaulted ceilings, and an open, inviting floor plan perfect for both daily living and entertaining. Enjoy outdoor living at its best with a spacious deck, oversized patio with pergola, and a privacy-fenced yard, all nestled on a quiet cul-de-sac. The desirable Blue Lake community provides walking paths, a playground, pickleball and basketball courts, and the rare tranquility of private lake access, all just steps from your door. With quick access to Hwy 235, you’ll be close to everything Wichita has to offer while still enjoying the peaceful charm of lakeside living. Don’t miss this opportunity to own in one of the area’s most sought-after neighborhoods! Show all description
Community
- School District: Haysville School District (USD 261)
- Elementary School: Oatville
- Middle School: Haysville
- High School: Campus
- Community: BLUE LAKE
Rooms in Detail
- Rooms: Room type Dimensions Level Master Bedroom 12'6x12'10 Main Living Room 18x15'4 Main Kitchen 9x20 Main Bedroom 10'2x10'1 Main Bedroom 10'2x9'11 Main Bonus Room 25'5x24 Upper Family Room 17'5x19'10 Lower Bedroom 11'5x9'7 Basement Bedroom 11'9x9'6 Basement Storage 18x11 Basement
- Living Room: 2485
- Master Bedroom: Master Bdrm on Main Level, Split Bedroom Plan, Shower/Master Bedroom, Two Sinks, Granite Counters
- Appliances: Dishwasher, Disposal, Microwave, Range, Smoke Detector
- Laundry: Main Floor, Separate Room, 220 equipment
Listing Record
- MLS ID: SCK661009
- Status: Active
Financial
- Tax Year: 2024
Additional Details
- Basement: Finished
- Roof: Composition
- Heating: Forced Air, Natural Gas
- Cooling: Central Air, Wall/Window Unit(s), Electric
- Exterior Amenities: Guttering - ALL, Irrigation Well, Sprinkler System, Frame w/Less than 50% Mas, Brick
- Interior Amenities: Ceiling Fan(s), Walk-In Closet(s), Vaulted Ceiling(s), Wet Bar, Window Coverings-Part, Smoke Detector(s)
- Approximate Age: 5 or Less
Agent Contact
- List Office Name: Berkshire Hathaway PenFed Realty
- Listing Agent: Jarica, Caldwell
Location
- CountyOrParish: Sedgwick
- Directions: TAKE 235 SOUTH, TAKE WEST STREET EXIT, THEN SOUTH TO BLUELAKE ENTRANCE, WEST TO BLUELAKE CT.
