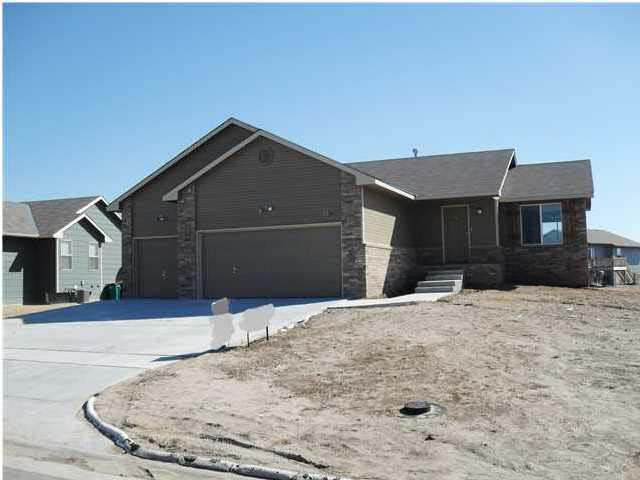Residential3301 E SHOFFNER
At a Glance
- Builder: Don Klausmeyer
- Year built: 2013
- Bedrooms: 3
- Garage Size: Attached, 3
- Area, sq ft: 1,070 sq ft
- Date added: Added 1 year ago
- Levels: One
Description
- Description: Cute open floor plan with vaulted knock down ceilings in Living and Kitchen. Center Island with eating bar and Pantry in Kitchen. Master bedroom with his and her closets, double sinks in en suite. Full view out basement is ready to finish with family room already framed and wired, potential for 2 more bedrooms and bath is roughed in. Don't forget the 3 car garage! Show all description
Community
- Elementary School: Oaklawn
- Middle School: Derby
- High School: Derby
- Community: MEADOWLAKE BEACH
Rooms in Detail
- Rooms: Room type Dimensions Level Master Bedroom 12x13 Main Living Room 13x14 Main Kitchen 8x10 Main Dining Room 8x10 Main Bedroom 12x12 Main Bedroom 10x10 Main
- Living Room: 1070
- Master Bedroom: Master Bdrm on Main Level, Shower/Master Bedroom
- Appliances: Dishwasher, Disposal, Range/Oven
- Laundry: In Basement
Listing Record
- MLS ID: SCK364758
- Status: Expired
Financial
- Tax Year: 2013
Additional Details
- Basement: Unfinished
- Roof: Composition
- Heating: Forced Air, Gas
- Cooling: Central Air
- Exterior Amenities: Patio, Deck, Frame w/Less than 50% Mas
- Interior Amenities: Ceiling Fan(s)
- Approximate Age: New
Agent Contact
- List Office Name: Golden Inc, REALTORS
Location
- CountyOrParish: Sedgwick
- Directions: South on K15 to 55th South. Turn west, proceed about 1 mile to Meadowlake addition. North on Meadowview to Shoffner, west to house. House is on south side of cul-de-sac
