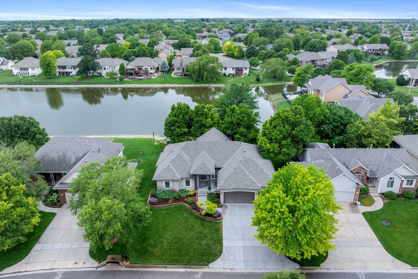
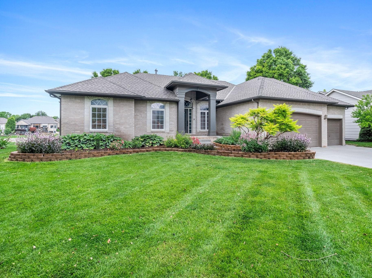
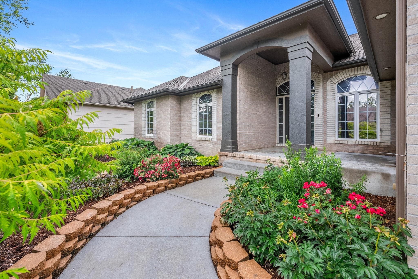
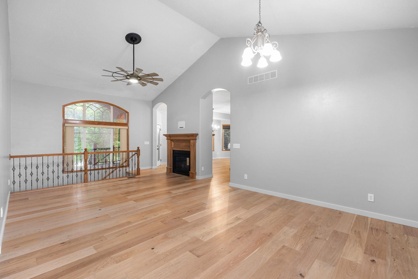
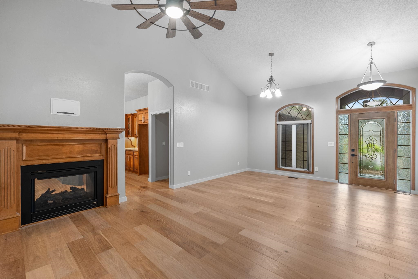
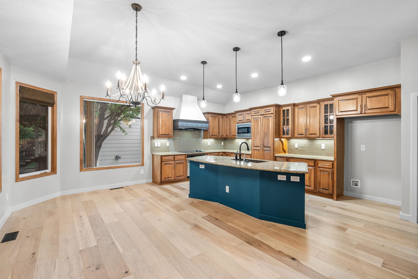
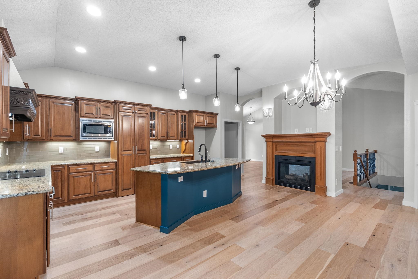
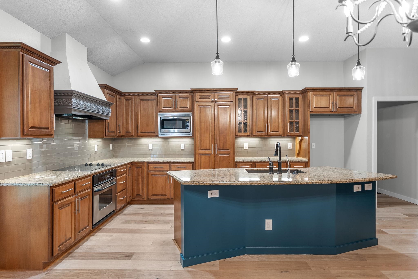
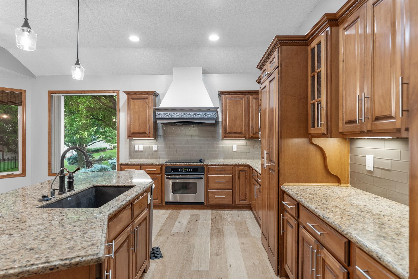
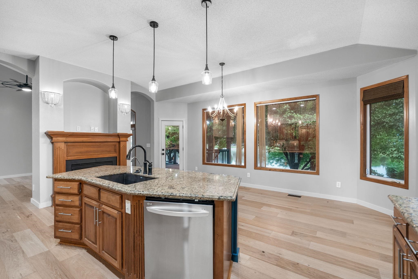

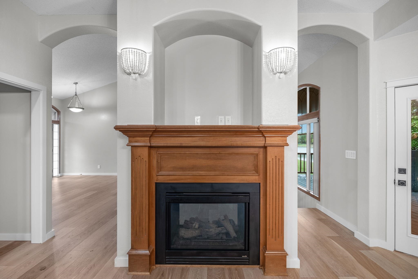

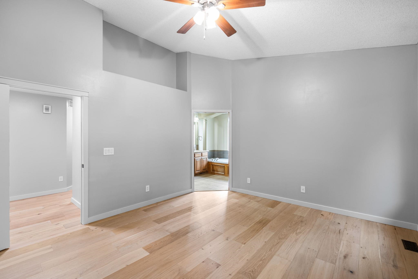
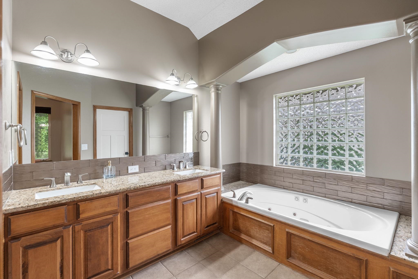
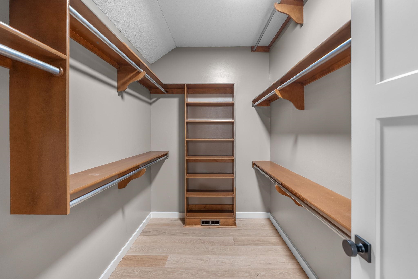
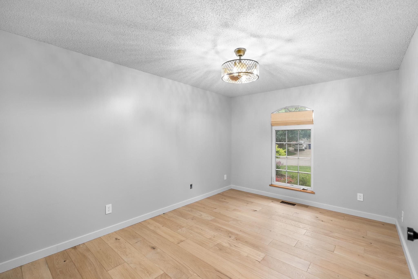
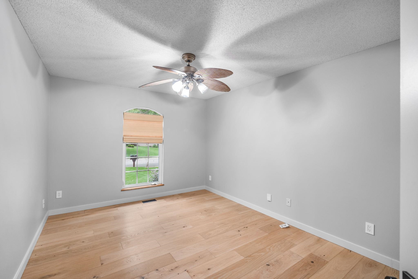
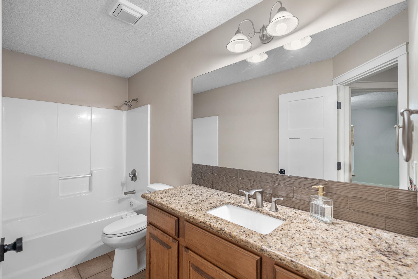
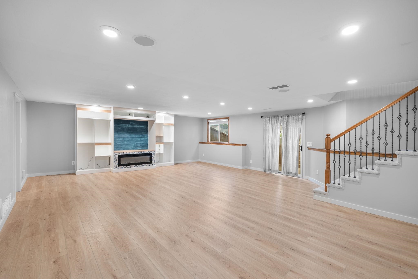
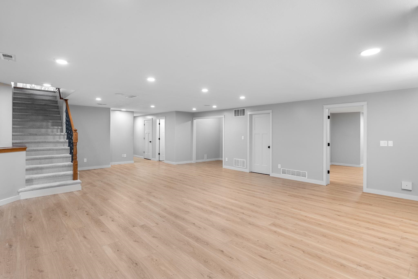
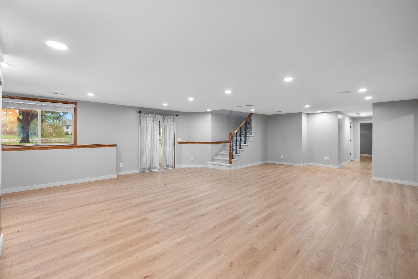
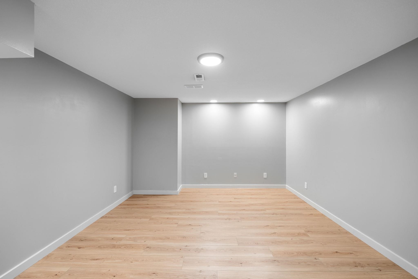
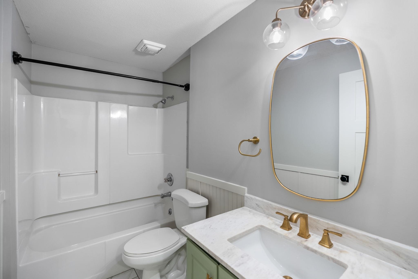
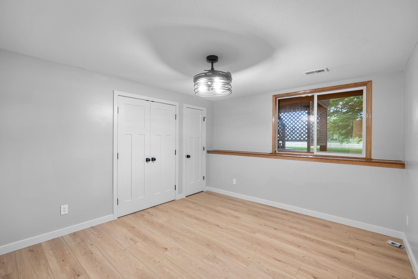

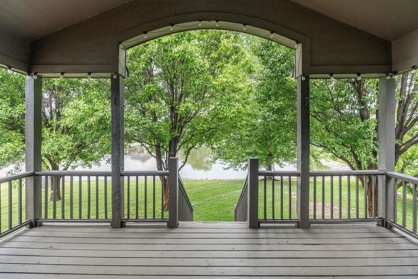
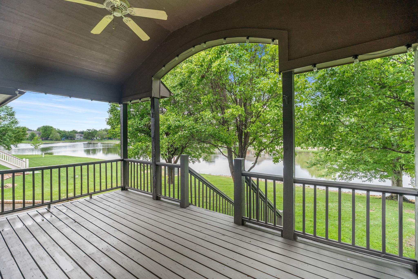
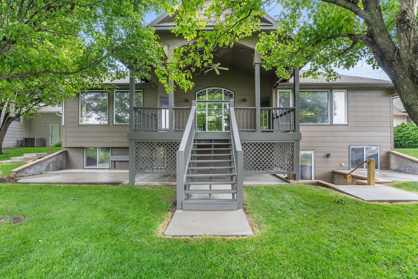

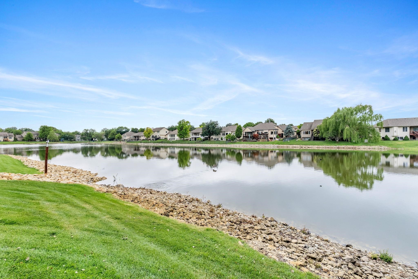
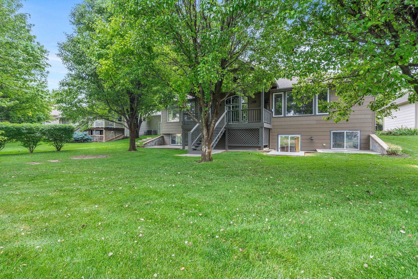
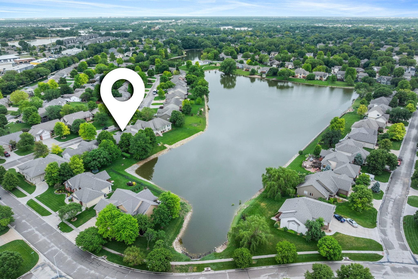
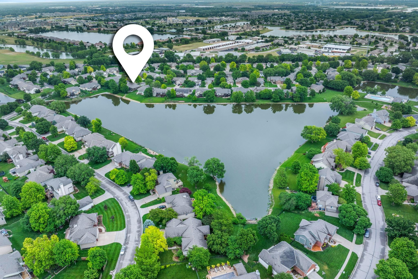
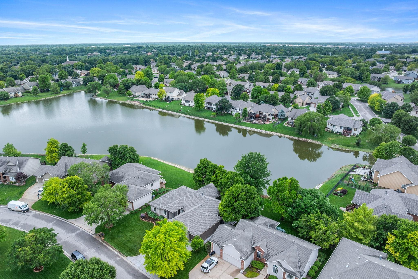
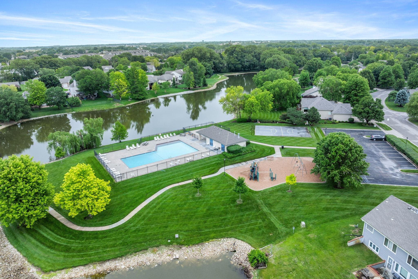
At a Glance
- Year built: 2003
- Bedrooms: 5
- Bathrooms: 3
- Half Baths: 0
- Garage Size: Attached, Opener, Oversized, 3
- Area, sq ft: 3,469 sq ft
- Floors: Hardwood
- Date added: Added 4 months ago
- Levels: One
Description
- Description: Perched high on a stunning lake lot with mature trees and colorful landscaping, this beautifully updated home in the Maize South School District offers the perfect blend of craftsmanship, comfort, and curb appeal. A stately brick façade with arched transom windows and a covered front porch welcomes you in style. Inside, rich hardwood floors span the main level, complemented by fresh interior paint, new baseboards, interior doors, hardware, and stylish light fixtures. An elegant formal dining area greets you off the entry. The vaulted living room features a two-way fireplace that opens into a spacious eat-in kitchen with granite countertops, a large center island with eating bar, walk-in pantry, under-cabinet lighting, and a sleek glass subway tile backsplash. Big windows along the back of the home showcase tranquil lake views and soak the living spaces with natural light. Retreat to the primary suite showcasing a walk-in closet and an ensuite bath with a vanity with granite counter tops, dual sinks, a jetted tub, and a separate shower. Two additional bedrooms, a full bathroom, and a separate laundry room complete the main level. Entertaining is effortless in the fully finished walk out basement featuring all-new luxury vinyl flooring, an electric fireplace, a large rec/family room, two more bedrooms, an updated full bath, a bonus room, and ample storage space. The bonus room offers endless possibilities—whether you envision a home gym, playroom, or hobby space, it's ready to adapt to your lifestyle. Enjoy peaceful mornings and relaxing evenings on the covered deck overlooking the water. The lush yard is fully sprinkled with a private well and framed by mature trees that create a serene outdoor oasis. The two-year-old roof offers added peace of mind and long-term value. Located just minutes from shopping, dining, schools, and major highways, this move-in ready home combines thoughtful updates with timeless design in a highly sought-after neighborhood. Don’t miss your chance to own this lakeside gem! Show all description
Community
- School District: Maize School District (USD 266)
- Elementary School: Maize USD266
- Middle School: Maize South
- High School: Maize South
- Community: FOREST LAKES
Rooms in Detail
- Rooms: Room type Dimensions Level Master Bedroom 16x11 Main Living Room 14x15 Main Kitchen 17x13 Main
- Living Room: 3469
- Master Bedroom: Master Bdrm on Main Level, Sep. Tub/Shower/Mstr Bdrm, Two Sinks, Granite Counters, Jetted Tub, Water Closet
- Appliances: Dishwasher, Disposal, Microwave, Range
- Laundry: Main Floor, Separate Room, 220 equipment
Listing Record
- MLS ID: SCK656151
- Status: Sold-Co-Op w/mbr
Financial
- Tax Year: 2024
Additional Details
- Basement: Finished
- Roof: Composition
- Heating: Forced Air, Natural Gas
- Cooling: Central Air, Electric
- Exterior Amenities: Irrigation Well, Sprinkler System, Frame w/Less than 50% Mas
- Interior Amenities: Ceiling Fan(s), Walk-In Closet(s), Vaulted Ceiling(s), Window Coverings-All
- Approximate Age: 21 - 35 Years
Agent Contact
- List Office Name: Reece Nichols South Central Kansas
- Listing Agent: Kelly, Kemnitz
- Agent Phone: (316) 308-3717
Location
- CountyOrParish: Sedgwick
- Directions: From 29th & Ridge, W on 29th. to Wild Rose St. North on Wild Rose to Forest Lakes. West onto Forest Lakes. Follow the curve around to the home.