
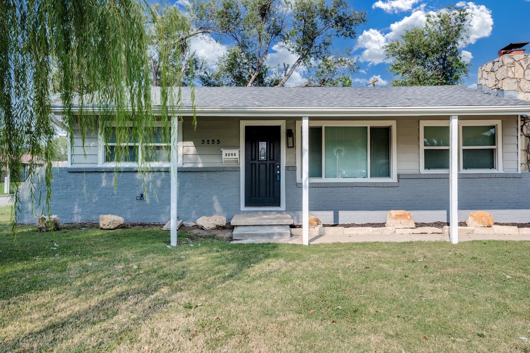

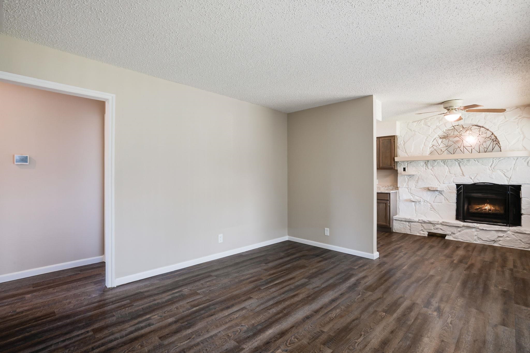
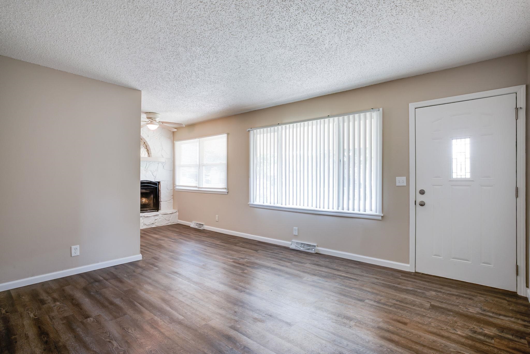
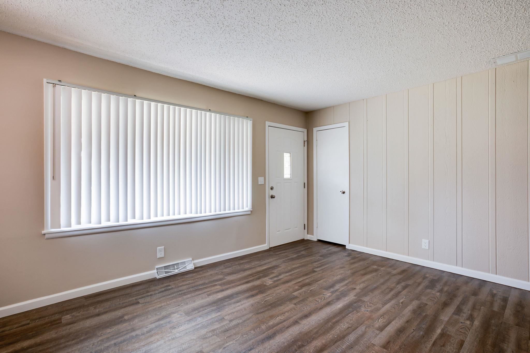
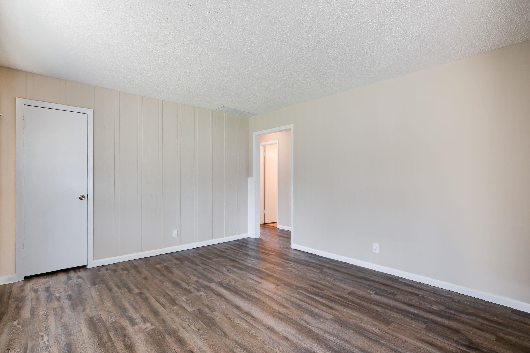

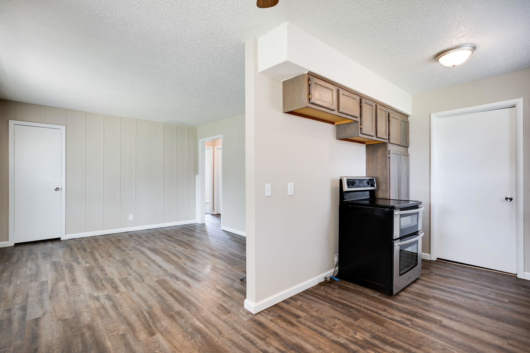
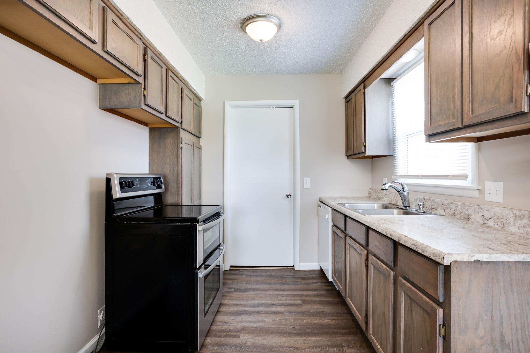
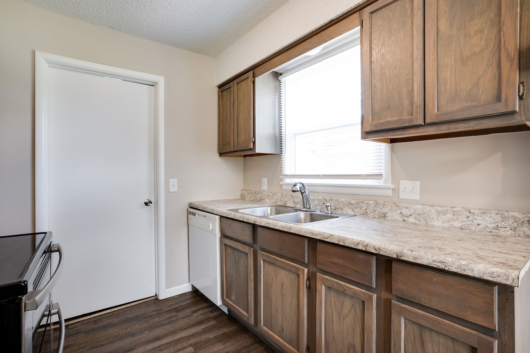
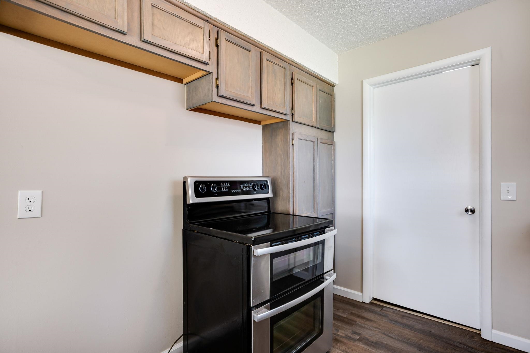

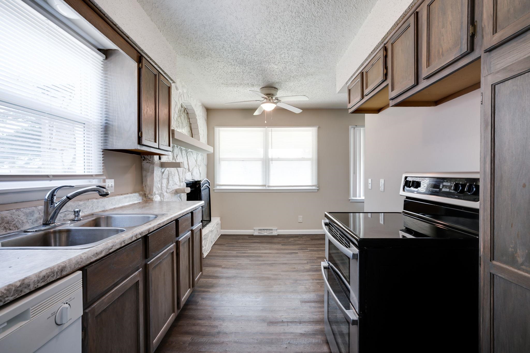
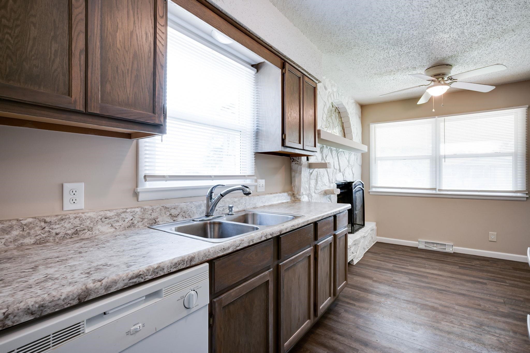


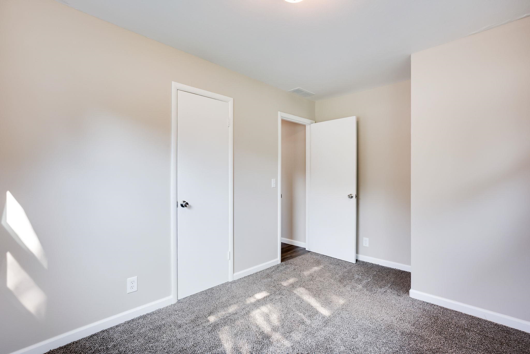
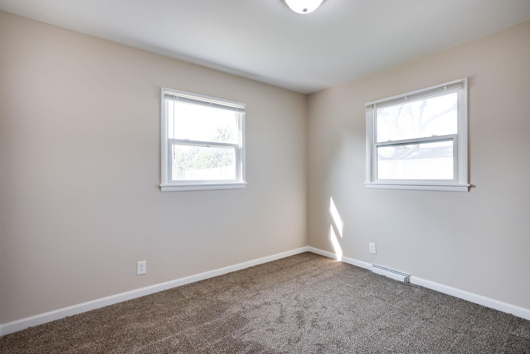

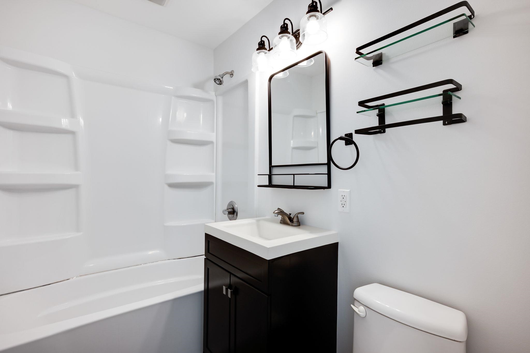
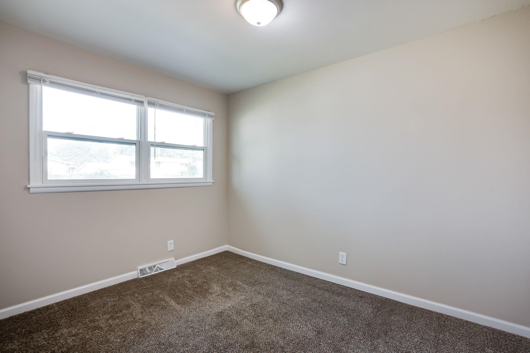
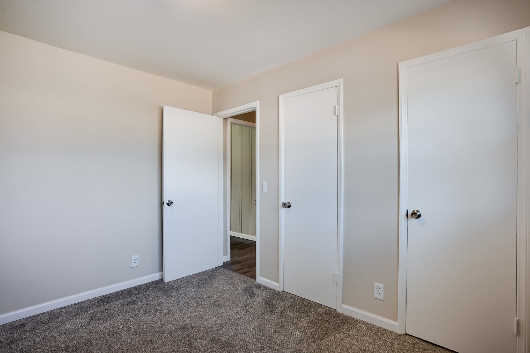

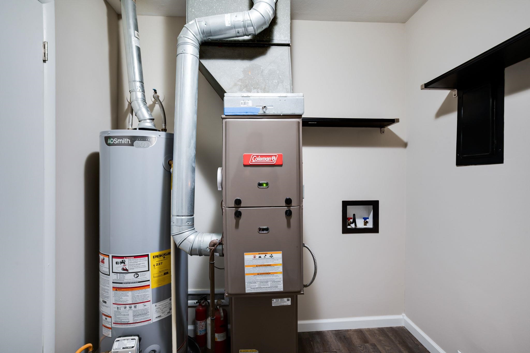

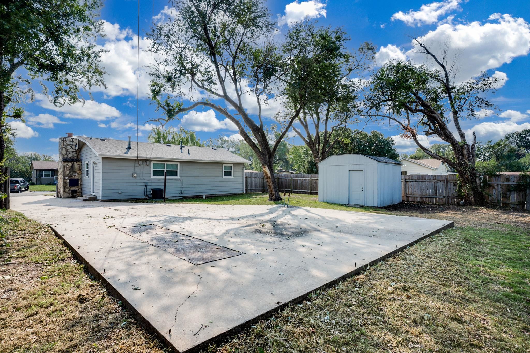

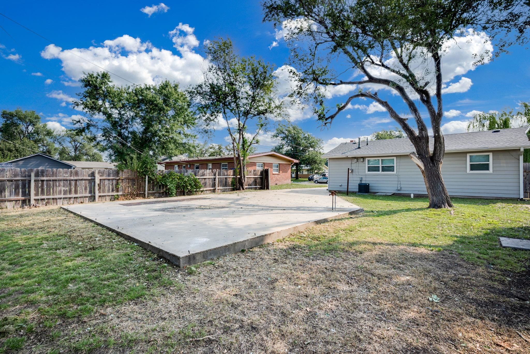
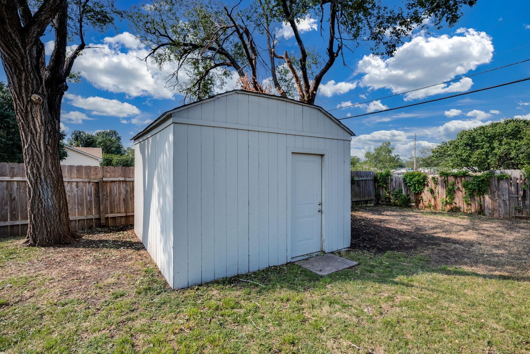

At a Glance
- Year built: 1968
- Bedrooms: 3
- Bathrooms: 1
- Half Baths: 0
- Garage Size: None, 0
- Area, sq ft: 864 sq ft
- Floors: Laminate, Smoke Detector(s)
- Date added: Added 1 week ago
- Levels: One and One Half
Description
- Description: Step into this beautifully maintained 3 bedroom, 1 bath home that blends character with modern comfort. The highlight of the living room/kitchen is the gorgeous stone woodburning fireplace, perfect for cozy evenings, while outside you’ll find a built-in pizza oven that makes entertaining friends and family unforgettable. The home has been immaculately cared for with fresh paint throughout, gleaming wood floors, and updated mechanical systems for peace of mind. Calling all car enthusiasts, this property is a dream! The backyard offers plenty of extra space for projects, plus a built-in mechanic pit that’s ready for your next restoration or repair. Don’t miss this one-of-a-kind home that combines charm, functionality, and hobbyist perks all in one! Show all description
Community
- School District: Wichita School District (USD 259)
- Elementary School: Kelly
- Middle School: Truesdell
- High School: South
- Community: SOUTHWEST VILLAGE
Rooms in Detail
- Rooms: Room type Dimensions Level Master Bedroom 12.8 x 9.2 Main Living Room 11.8 x 13.7 Main Kitchen 8 x 15 Main Bedroom 9 x 11 Main Bedroom 9 x 11 Main
- Living Room: 864
- Master Bedroom: Master Bdrm on Main Level
- Appliances: Dishwasher, Disposal, Range, Smoke Detector
- Laundry: Main Floor, Separate Room, 220 equipment
Listing Record
- MLS ID: SCK661348
- Status: Active
Financial
- Tax Year: 2025
Additional Details
- Basement: None
- Exterior Material: Stone
- Roof: Composition
- Heating: Forced Air, Natural Gas
- Cooling: Central Air, Electric
- Exterior Amenities: Guttering - ALL, Frame w/Less than 50% Mas, Brick
- Interior Amenities: Ceiling Fan(s), Window Coverings-All, Smoke Detector(s)
- Approximate Age: 51 - 80 Years
Agent Contact
- List Office Name: Berkshire Hathaway PenFed Realty
- Listing Agent: Jarica, Caldwell
Location
- CountyOrParish: Sedgwick
- Directions: From West St and 31st South, head east on 31st to Mount Carmel, South on Mount Carmel to house, house is on the corner.