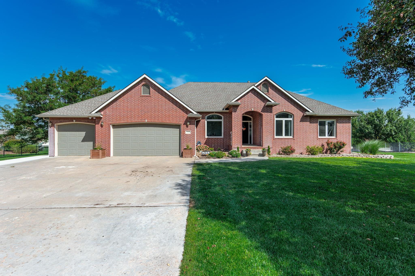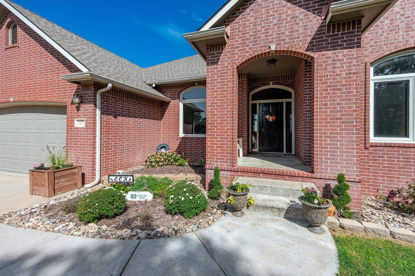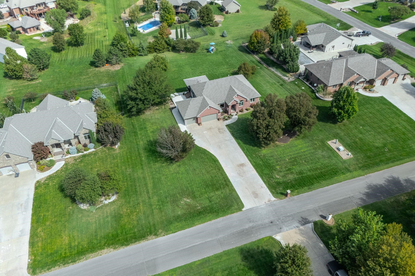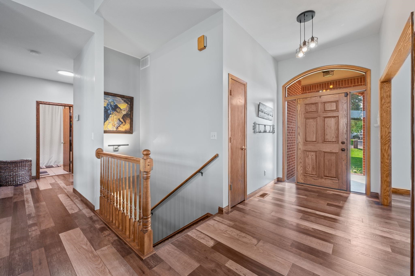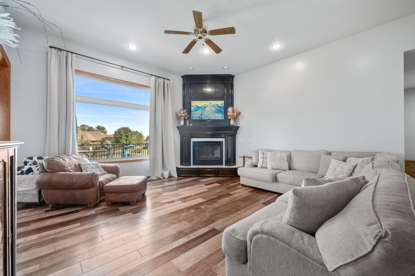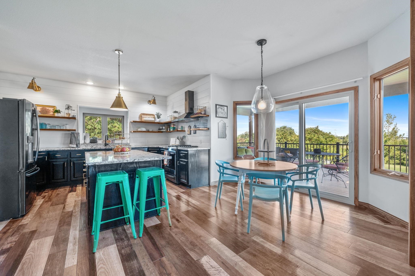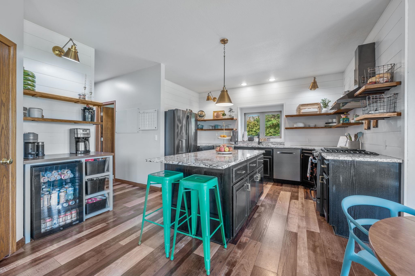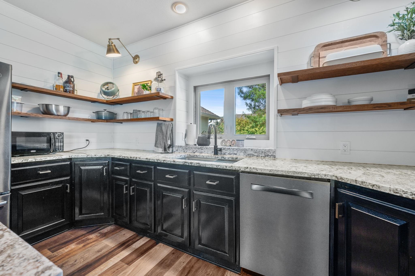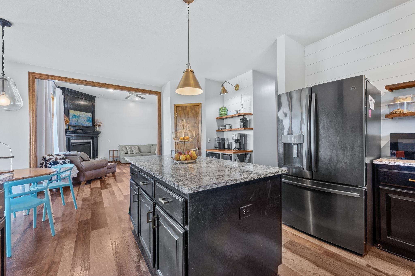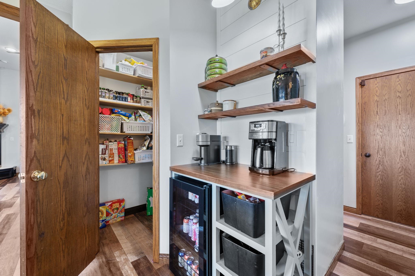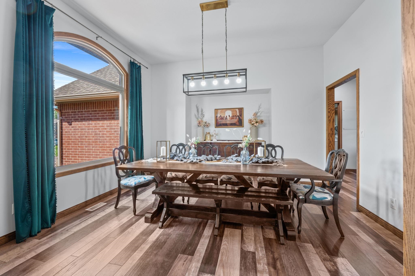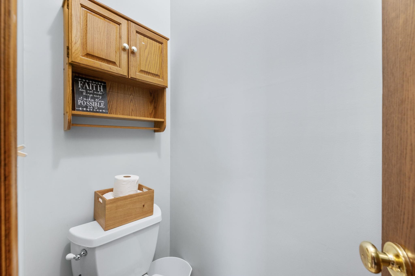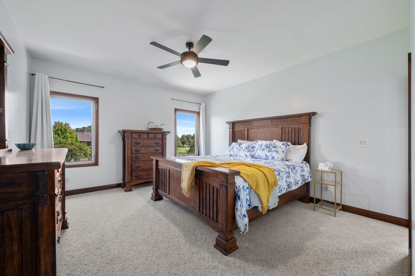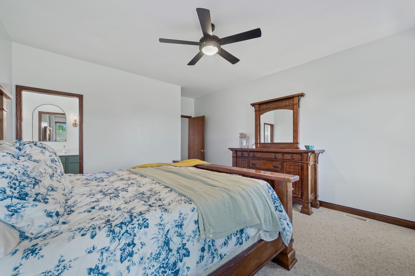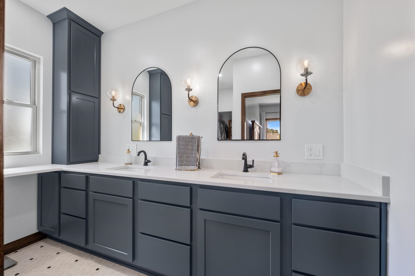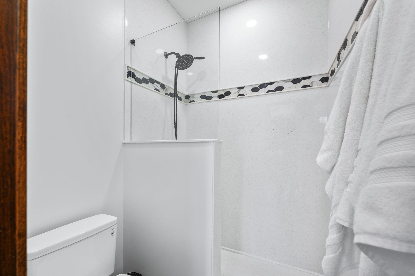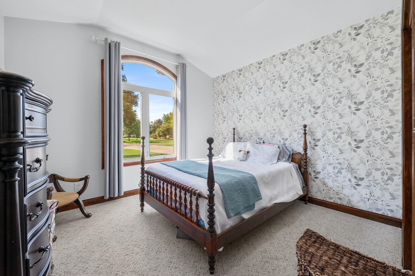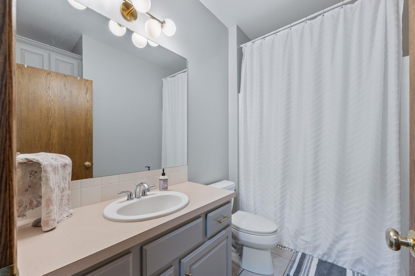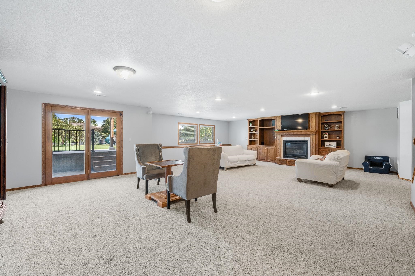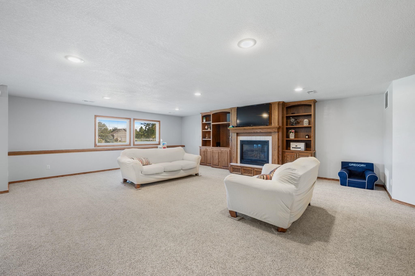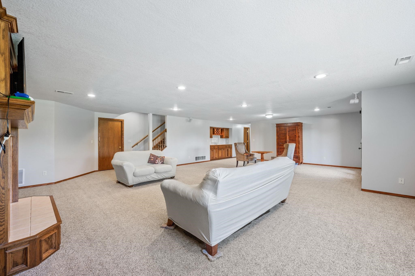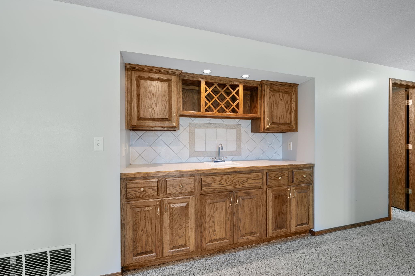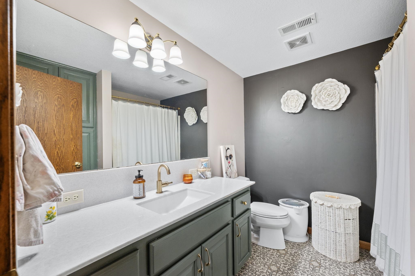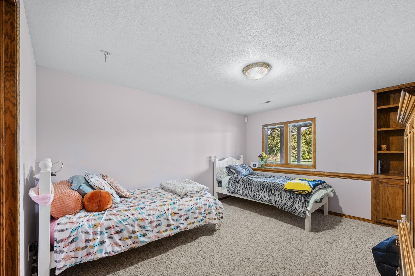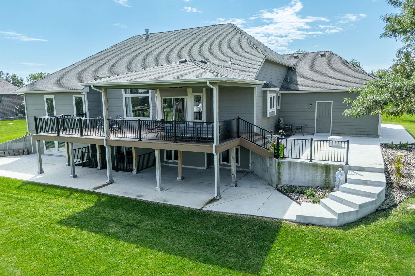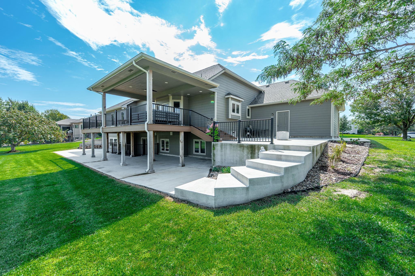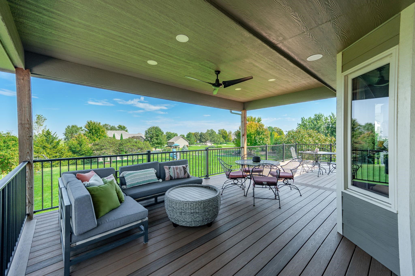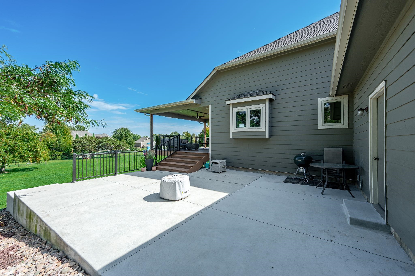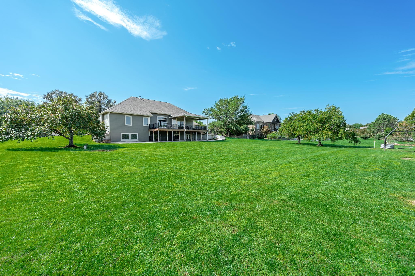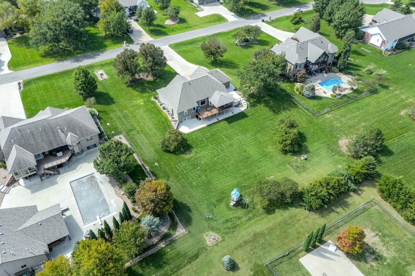Residential3255 N 124th Ct. W
At a Glance
- Year built: 1998
- Bedrooms: 5
- Bathrooms: 3
- Half Baths: 1
- Garage Size: Attached, 3
- Area, sq ft: 3,711 sq ft
- Date added: Added 3 months ago
- Levels: One
Description
- Description: Discover the best of both worlds—peaceful country feel with city convenience—in this beautifully updated home on nearly an acre. Tucked right at the edge of town, yet just minutes from all the shopping, dining, and entertainment at New Market Square, this home is designed for both comfort and lifestyle. The heart of the home is the dream kitchen, complete with granite countertops and thoughtful updates that make cooking and entertaining a joy. The newly remodeled primary suite feels like a private retreat, with a spa-style bathroom and the bonus of extra washer and dryer hookups. Two fireplaces create cozy gathering spaces inside, while outside, an expansive deck and patio invite you to relax or host friends while enjoying the quiet surroundings. With space to spread out both indoors and out, this home offers room to live, entertain, and unwind—truly the perfect balance of convenience and tranquility. Show all description
Community
- School District: Maize School District (USD 266)
- Elementary School: Maize USD266
- Middle School: Maize
- High School: Maize
- Community: CREEKSIDE ESTATES
Rooms in Detail
- Rooms: Room type Dimensions Level Master Bedroom 15x13 Main Living Room 20x17 Main Kitchen 19x18 Main Bedroom 12x11 Main Bedroom 12x11 Main Family Room 32x24 Basement Bedroom 14x11 Basement Bedroom 13x11 Basement
- Living Room: 3711
- Master Bedroom: Master Bdrm on Main Level, Two Sinks, Quartz Counters
- Appliances: Dishwasher, Refrigerator, Range
- Laundry: Main Floor, Separate Room, 220 equipment
Listing Record
- MLS ID: SCK662027
- Status: Sold-Co-Op w/mbr
Financial
- Tax Year: 2024
Additional Details
- Basement: Finished
- Roof: Composition
- Heating: Natural Gas
- Cooling: Central Air, Electric
- Exterior Amenities: Guttering - ALL, Sprinkler System, Frame w/Less than 50% Mas
- Interior Amenities: Ceiling Fan(s), Walk-In Closet(s)
- Approximate Age: 21 - 35 Years
Agent Contact
- List Office Name: Keller Williams Hometown Partners
- Listing Agent: Amy, Preister
- Agent Phone: (316) 650-0231
Location
- CountyOrParish: Sedgwick
- Directions: From 119th St W and 29th St. go W to 124th St. W Go North to 124th Ct. West to home.
