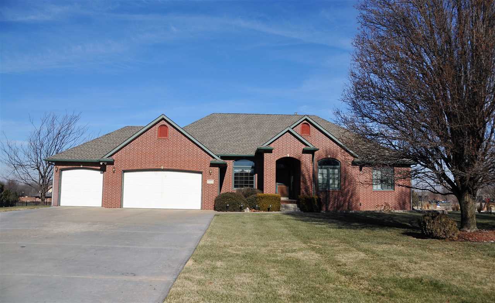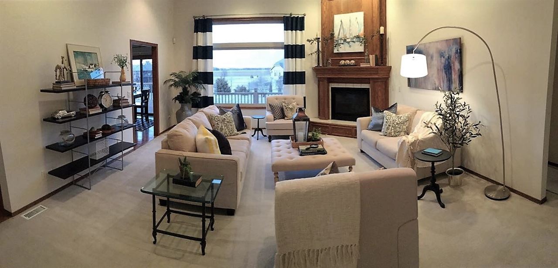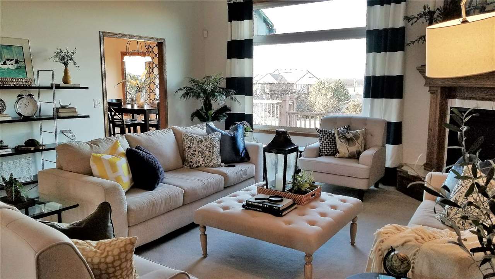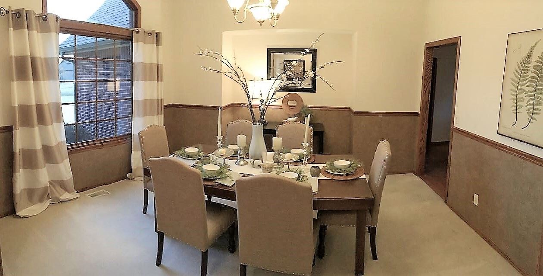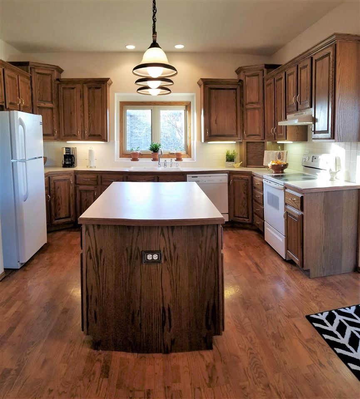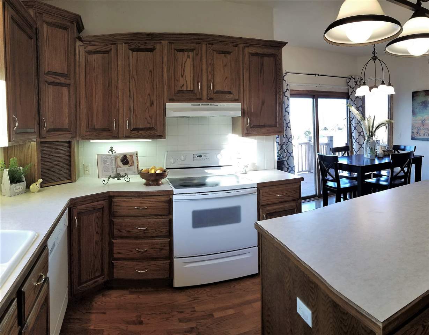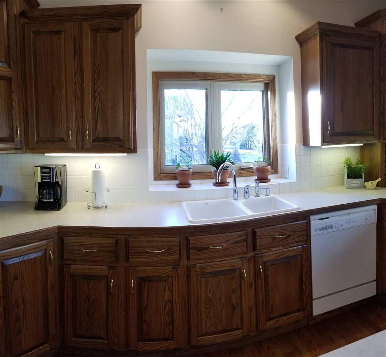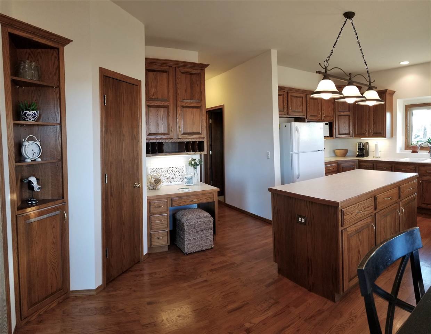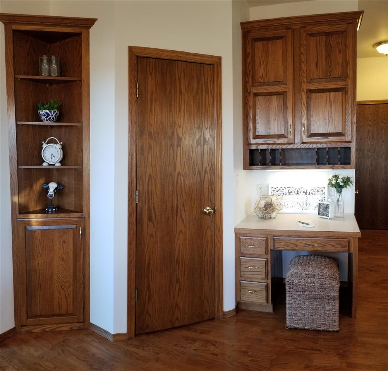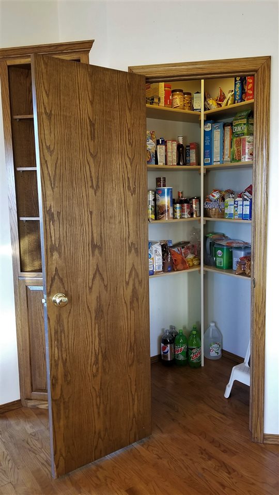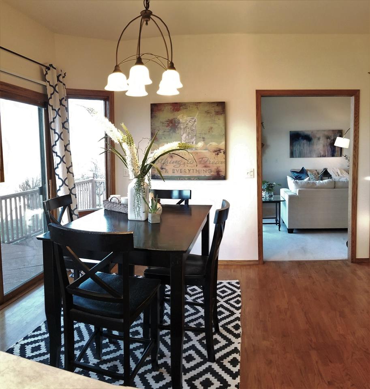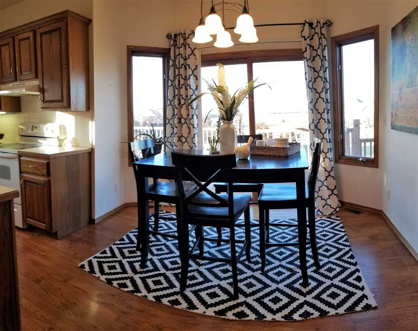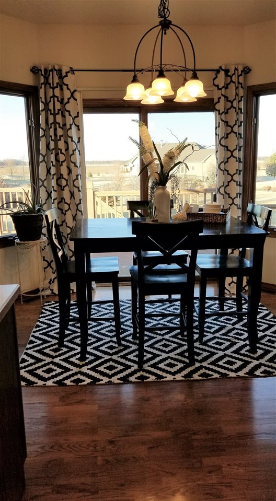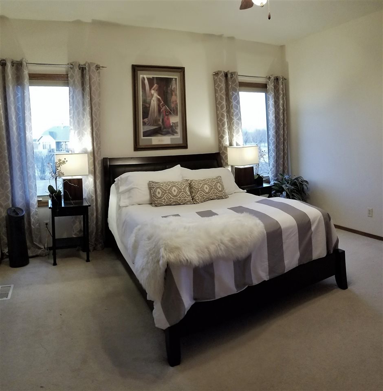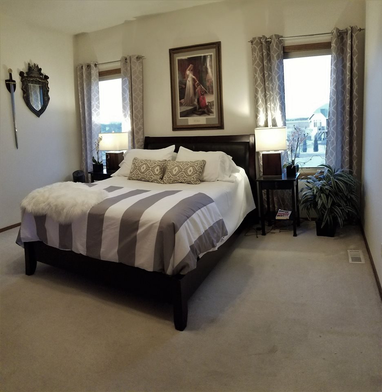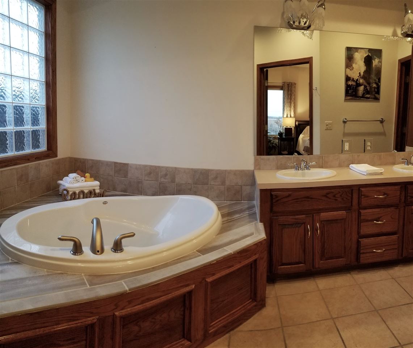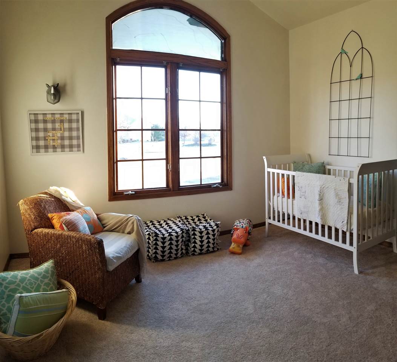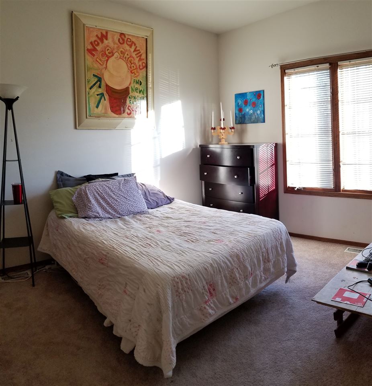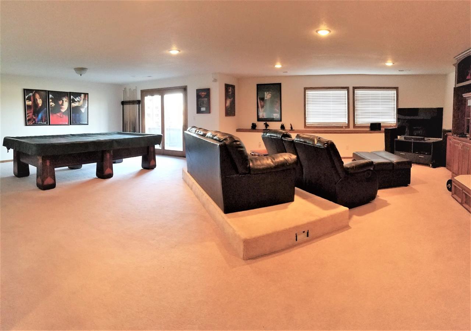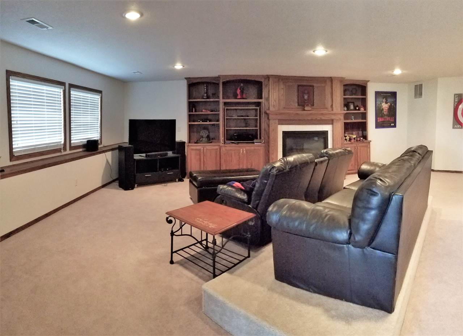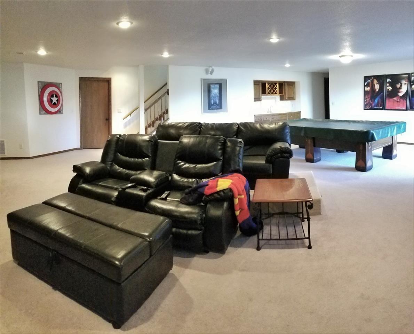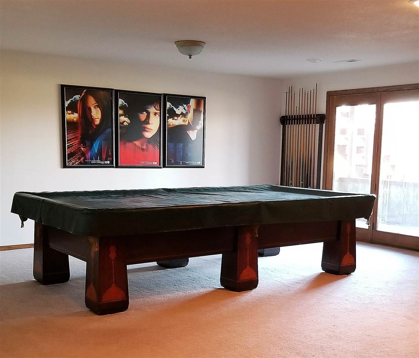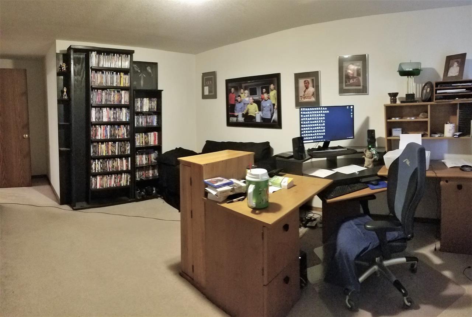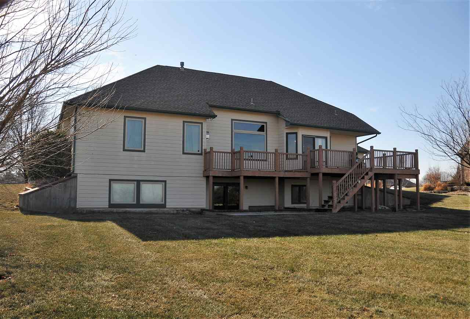Residential3255 N 124th Ct W
At a Glance
- Year built: 1998
- Bedrooms: 5
- Bathrooms: 3
- Half Baths: 0
- Garage Size: Attached, Opener, 3
- Area, sq ft: 3,711 sq ft
- Date added: Added 1 year ago
- Levels: One
Description
- Description: Spacious is a word that may be overused in home descriptions but look at these room sizes! This custom built home defines spacious from the moment you walk in the front door, with the 20'x17' living room looking through a large picture window to the almost one acre yard. And it doesn't stop there. The kitchen is a generous 19'x18' with a center island and breakfast nook. There is a plenty of cabinet and counter space plus a closet pantry. The master en-suite doesn't crimp on size with a luxury bath with double sinks, soaker tub with separate shower and a walk in closet. The family/theater/rec room in the basement is big enough to accommodate all those things a home theater, fireplace, built in shelves, an oversized antique snooker table and still have room for a wet bar. There are two generous sized bedrooms with view out windows in the basement as well. One is being used as a media room with abundant shelving. Shelving on south wall cover safe room closet behind it. Swivel shelves out to gain access. Shelves easily removed if desired. Outside there is a spacious deck practically the length of the house and that oversized yard to enjoy all your favorite activities. All of this is located in the Maize school district. So much potential here to make this your family's next dream home. Property being sold as-is. Seller will make no repairs. Some curtains belong to the stager and do not transfer. Show all description
Community
- School District: Maize School District (USD 266)
- Elementary School: Maize USD266
- Middle School: Maize
- High School: Maize
- Community: CREEKSIDE ESTATES
Rooms in Detail
- Rooms: Room type Dimensions Level Master Bedroom 15x13 Main Living Room 20x17 Main Kitchen 19x18 Main Bedroom 12x11 Main Bedroom 12x11 Main Family Room 32x24 Basement Dining Room 13x11 Main Bedroom 14x11 Basement Bedroom 13x11 Basement
- Living Room: 3711
- Master Bedroom: Master Bdrm on Main Level, Sep. Tub/Shower/Mstr Bdrm, Two Sinks
- Appliances: Dishwasher, Disposal, Range/Oven
- Laundry: Main Floor, Separate Room, 220 equipment
Listing Record
- MLS ID: SCK546151
- Status: Sold-Co-Op w/mbr
Financial
- Tax Year: 2017
Additional Details
- Basement: Finished
- Roof: Composition
- Heating: Gas
- Cooling: Central Air, Electric
- Exterior Amenities: Patio-Covered, Deck, Guttering - ALL, Irrigation Pump, Irrigation Well, Sprinkler System, Storm Doors, Storm Windows, Frame w/Less than 50% Mas
- Interior Amenities: Ceiling Fan(s), Walk-In Closet(s), Fireplace Doors/Screens, Hardwood Floors, Vaulted Ceiling, Wet Bar, Partial Window Coverings, Wired for Sound
- Approximate Age: 11 - 20 Years
Agent Contact
- List Office Name: Golden Inc, REALTORS
Location
- CountyOrParish: Sedgwick
- Directions: From 119th St West and 29th Street, go west to 124th St West. Go north to 124th Ct. West to home
