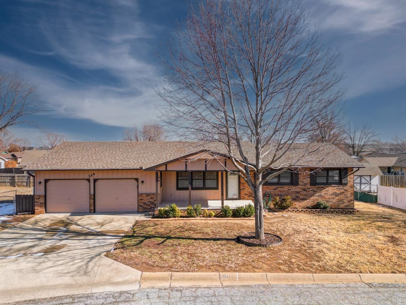
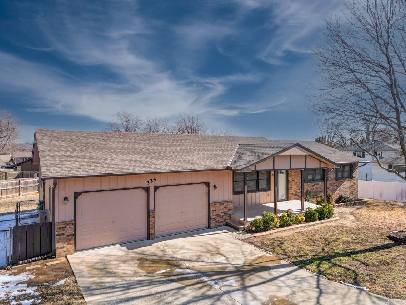
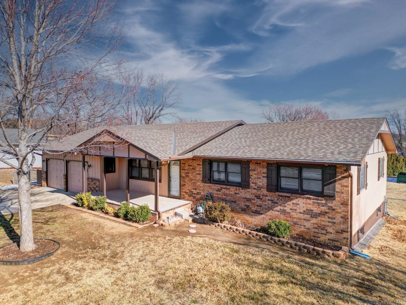
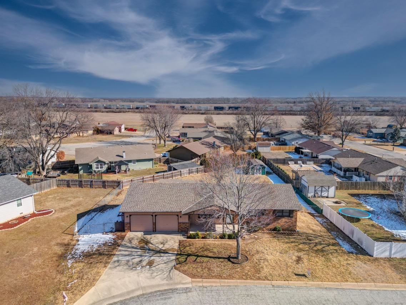
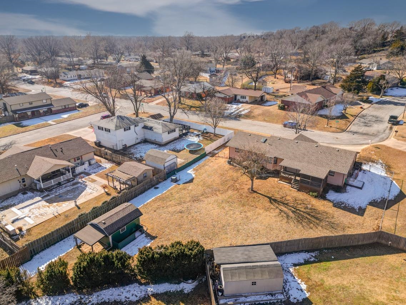
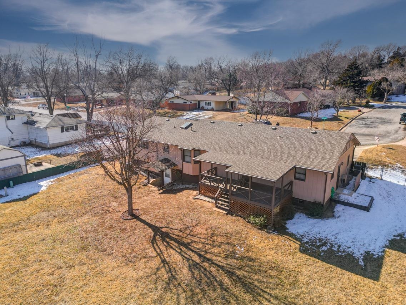
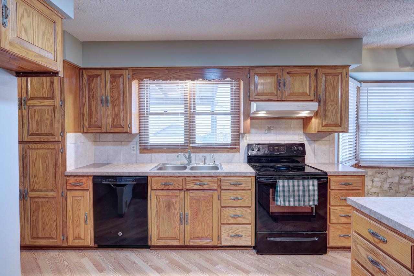

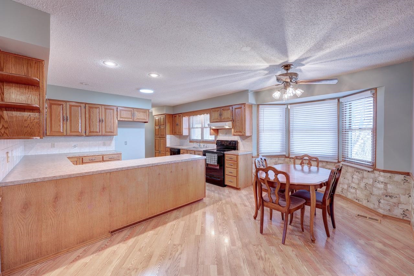
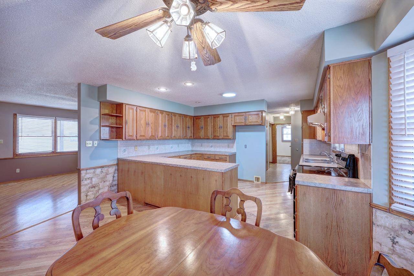
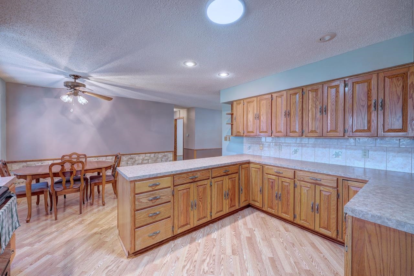
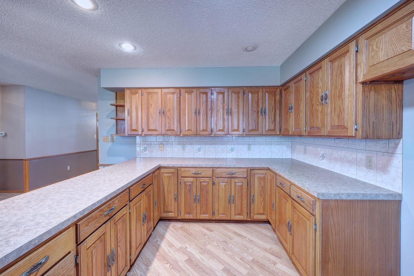

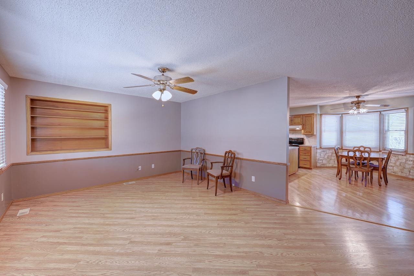
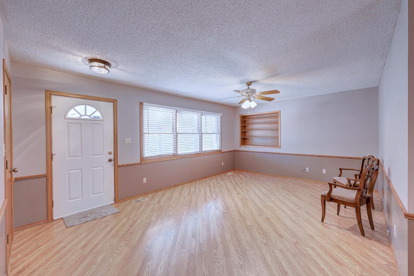
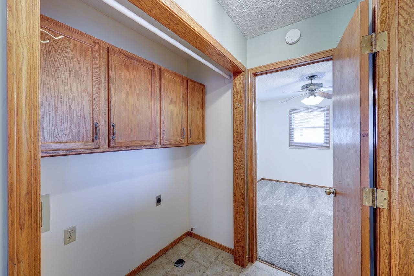
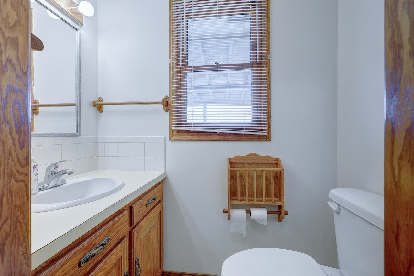
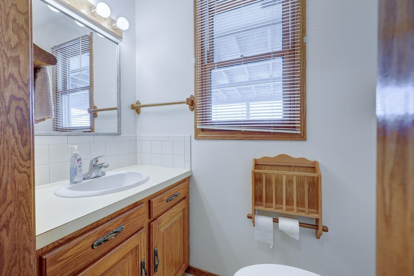
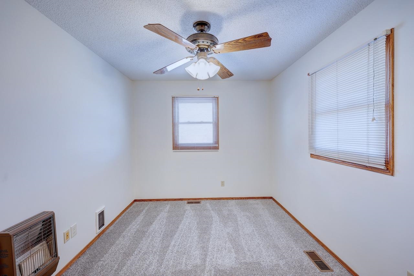
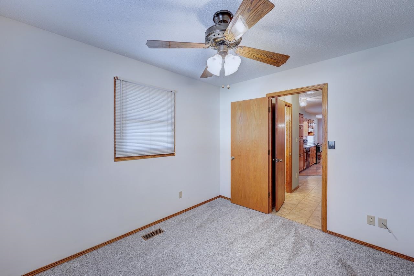


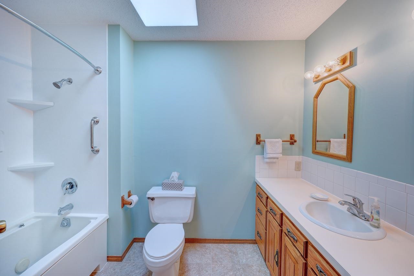

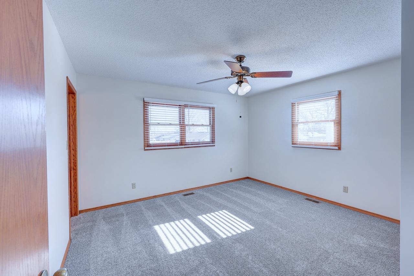

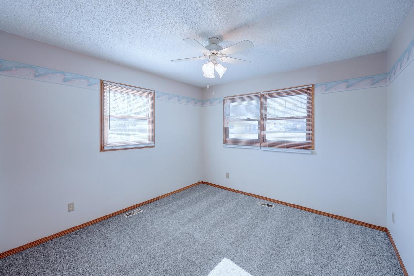
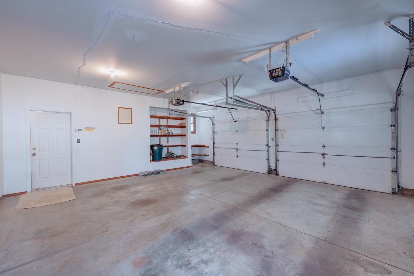
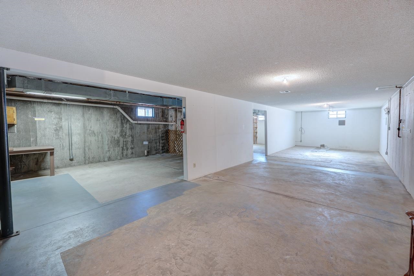
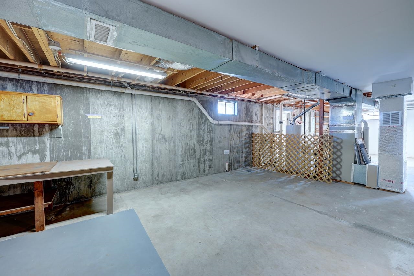

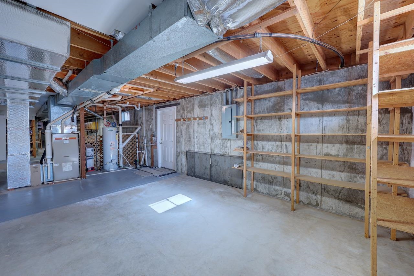
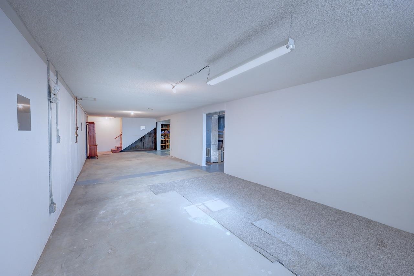
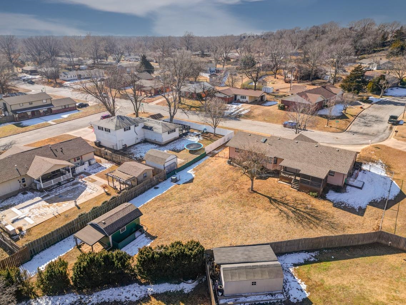
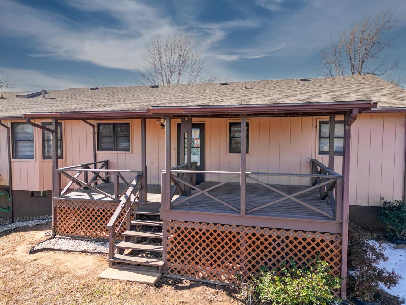
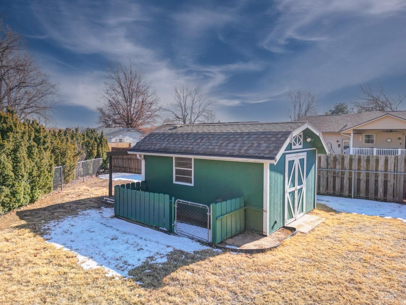
At a Glance
- Year built: 1990
- Bedrooms: 4
- Bathrooms: 2
- Half Baths: 1
- Garage Size: Attached, Opener, Oversized, 2
- Area, sq ft: 2,302 sq ft
- Date added: Added 3 months ago
- Levels: One
Description
- Description: This rare, single-owner custom-built ranch is a remarkable find, ready for you to make it your own. Situated on two spacious lots in a quiet and desirable neighborhood, this well-crafted home features a freshly painted interior, newly carpeted bedrooms, 4 bedrooms, and 2.5 bathrooms, offering an excellent layout. The partially finished WALK OUT basement is a standout feature, offering endless possibilities with roughed-in plumbing for a fourth bathroom, a 25-foot man cave/tool workbench area, and space for additional bedrooms, a theater room, or a craft area. Designed as a tornado safety room, the basement adds an extra layer of security. The oversized two-car garage is equally impressive, with high ceilings, attic access, built-in shelves, and a workbench area. Inside, the home exudes warmth and functionality with light oak cabinets, internal oak doors, as well as desirable features such as a Jacuzzi whirlpool tub, skylight, ceiling fans, bay windows, and ample kitchen counter space complemented by Frigidaire appliances. Outdoor living is equally inviting with two back porches, a fenced backyard perfect for relaxation or entertaining, and an oversized lot with potential for adding a pool. A 12 x 16 storage shed with electricity provides added convenience and versatility. Don’t miss the chance to own this exceptional property—schedule your private showing today! Show all description
Community
- School District: Arkansas City School District (USD 470)
- Elementary School: Jefferson
- Middle School: Arkansas City
- High School: Arkansas City
- Community: HILLSIDE
Rooms in Detail
- Rooms: Room type Dimensions Level Master Bedroom 13x12 Main Living Room 18.5x12.5 Main Kitchen 18.5x14 Main
- Living Room: 2302
- Master Bedroom: Master Bdrm on Main Level, Master Bedroom Bath, Shower/Master Bedroom
- Appliances: Dishwasher, Range
- Laundry: Main Floor
Listing Record
- MLS ID: SCK649683
- Status: Sold-Co-Op w/mbr
Financial
- Tax Year: 2024
Additional Details
- Basement: Partially Finished
- Roof: Composition
- Heating: Forced Air, Electric
- Cooling: Central Air, Electric
- Exterior Amenities: Guttering - ALL, Frame w/Less than 50% Mas
- Interior Amenities: Ceiling Fan(s), Window Coverings-All
- Approximate Age: 21 - 35 Years
Agent Contact
- List Office Name: Berkshire Hathaway PenFed Realty
- Listing Agent: Lacey, Pool
Location
- CountyOrParish: Cowley
- Directions: From Radio Lane turn north onto Edgemont, at the next intersection turn east on Overhill Rd, turn north on Sherwood. The house will be on the right/ East side of the street.