
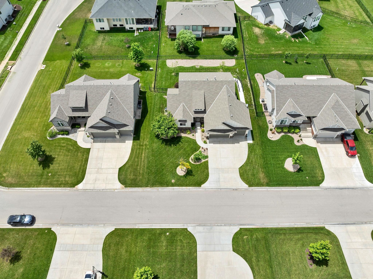
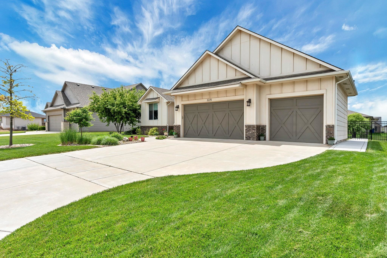
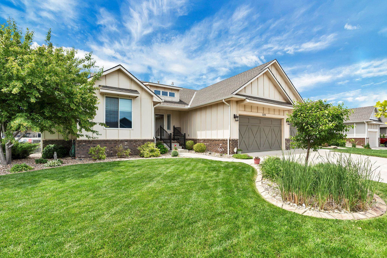
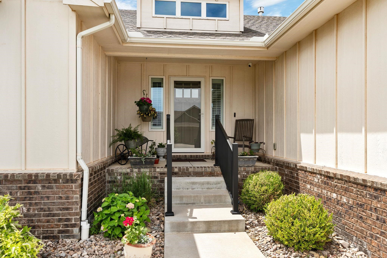
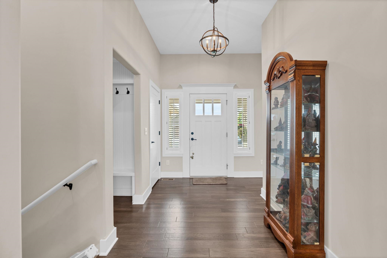
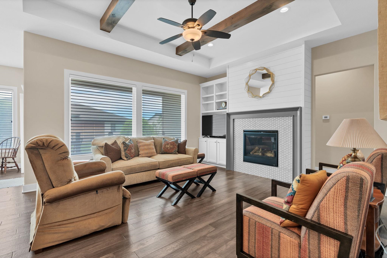
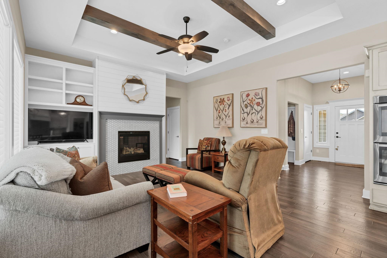
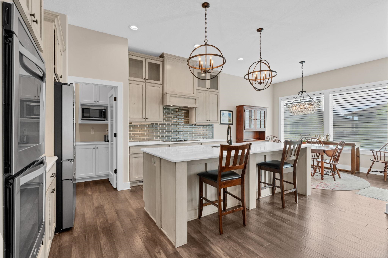
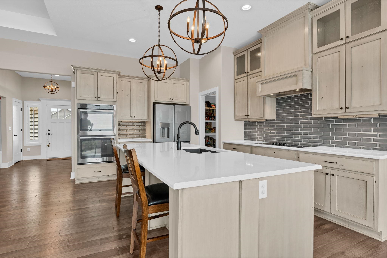
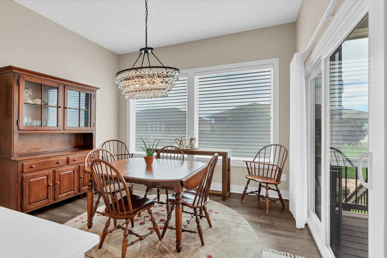
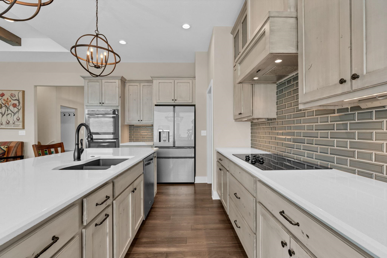
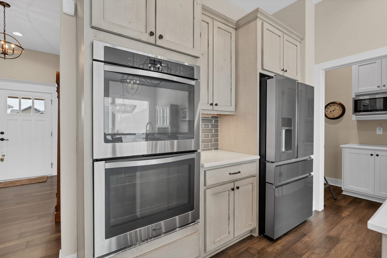
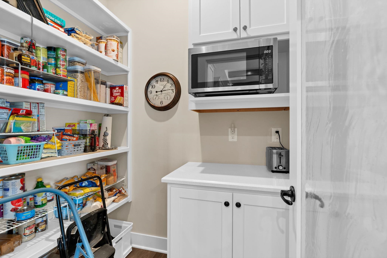
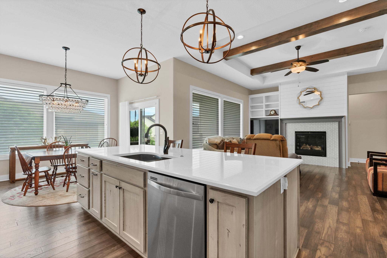
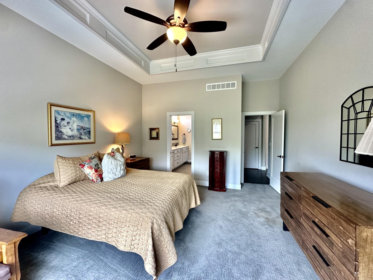
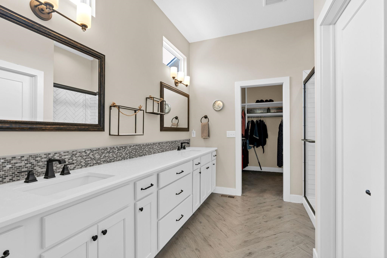
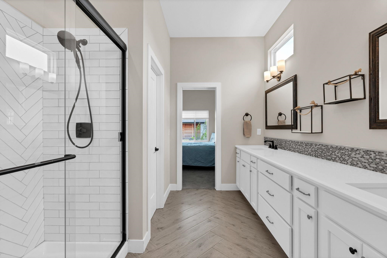
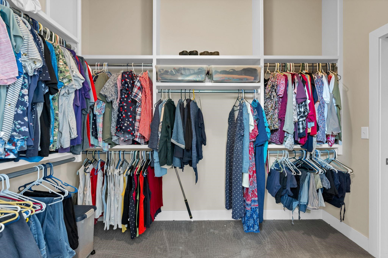
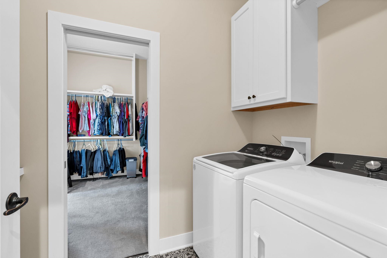
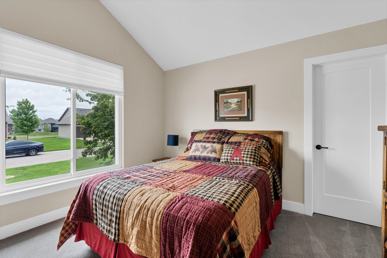
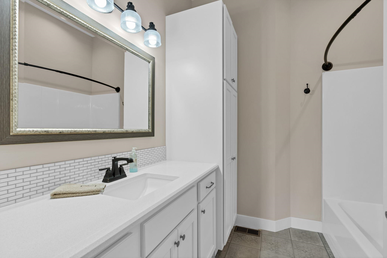

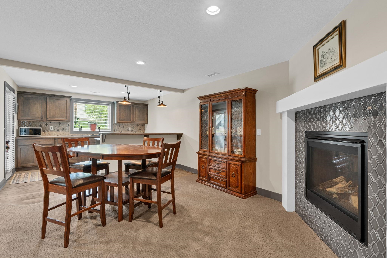
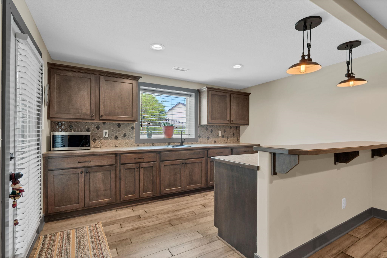
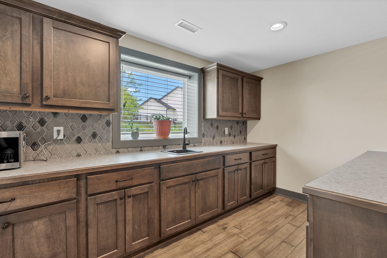
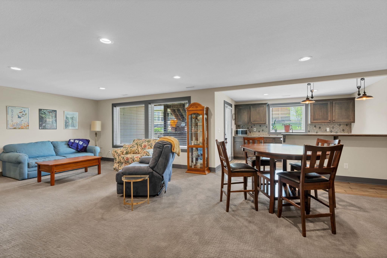
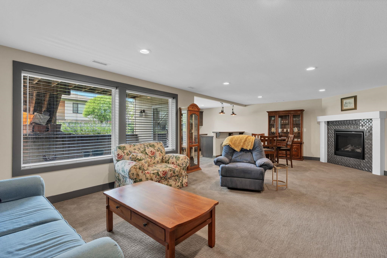
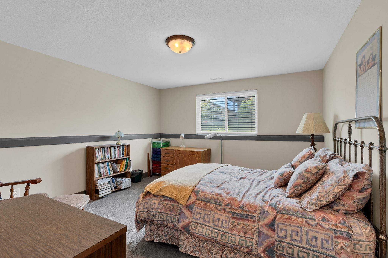
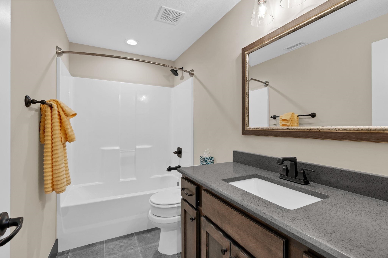
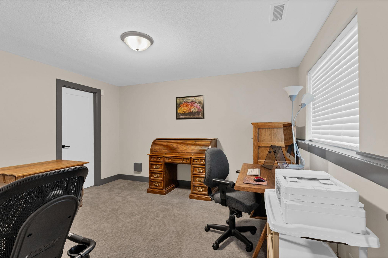
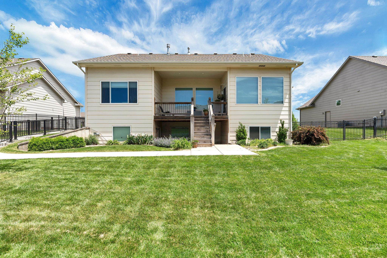

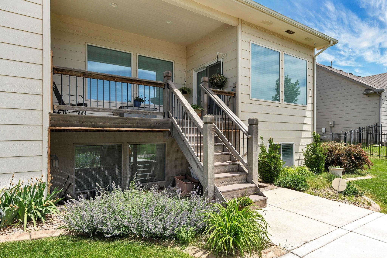
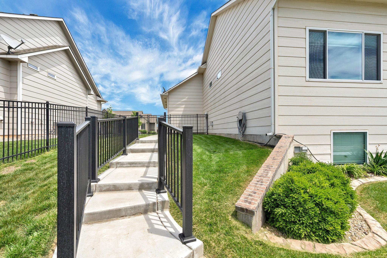
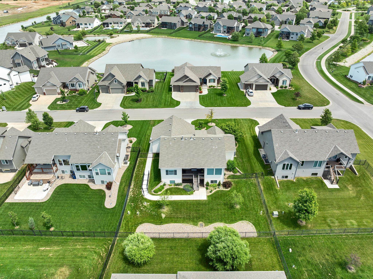
At a Glance
- Year built: 2017
- Builder: Craig Sharp
- Bedrooms: 5
- Bathrooms: 3
- Half Baths: 0
- Garage Size: Attached, Opener, 3
- Area, sq ft: 3,002 sq ft
- Date added: Added 4 months ago
- Levels: One
Description
- Description: Pride of ownership shines in this one-owner, meticulously maintained home with 5 bedrooms, all with walk-in closets and 3 baths. Being a former Sharp Homes model, you will notice the attention to detail. The open-concept main floor features a spacious living area with one of two fireplaces, creating a warm and welcoming space. The gourmet kitchen flows seamlessly into the dining and living areas making hosting effortless. Retreat to the master suite, where you'll find a spa-like bathroom complete with a fully tiled walk-in shower, double vanities, and an oversized walk-in closet. The fully finished basement offers the ultimate in entertainment and comfort. Cozy up to the second fireplace or impress guests with the stunning wet bar perfect for gatherings of any size. Whether it's game night or a quiet evening, this space was built for enjoyment. Step outside onto the large covered deck to enjoy year-round outdoor living. From it's functional layout to its premium features like dual fireplaces, expansive walk-in closets and , wet bar, this home delivers on every level. Fontana offers a zero-entry pool with splash pad, playground, walking paths and lakes. It's also minutes away from NewMarket Square for all your shopping and dining needs. Show all description
Community
- School District: Maize School District (USD 266)
- Elementary School: Maize USD266
- Middle School: Maize
- High School: Maize
- Community: FONTANA
Rooms in Detail
- Rooms: Room type Dimensions Level Master Bedroom 15x13 Main Living Room 15x14 Main Kitchen 14x13 Main Dining Room 13x10 Main Bedroom 12x11 Main Bedroom 12x12 Main Family Room 27X13 Basement Bedroom 14X13 Basement Bedroom 13X12 Basement
- Living Room: 3002
- Master Bedroom: Master Bdrm on Main Level, Split Bedroom Plan, Master Bedroom Bath, Shower/Master Bedroom, Two Sinks, Granite Counters
- Appliances: Dishwasher, Disposal, Microwave, Range, Humidifier
- Laundry: Main Floor, Separate Room, 220 equipment
Listing Record
- MLS ID: SCK655292
- Status: Active
Financial
- Tax Year: 2024
Additional Details
- Basement: Finished
- Roof: Composition
- Heating: Forced Air, Natural Gas
- Cooling: Central Air, Electric
- Exterior Amenities: Irrigation Pump, Irrigation Well, Sprinkler System, Frame w/Less than 50% Mas
- Interior Amenities: Ceiling Fan(s), Walk-In Closet(s), Wet Bar, Window Coverings-All
- Approximate Age: 6 - 10 Years
Agent Contact
- List Office Name: Reece Nichols South Central Kansas
- Listing Agent: Mary, Boswell
- Agent Phone: (316) 737-6342
Location
- CountyOrParish: Sedgwick
- Directions: 29th and 119th N., Right on Fontana, N on Judith to home