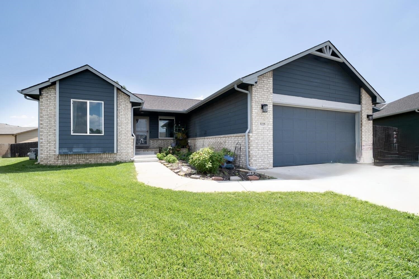
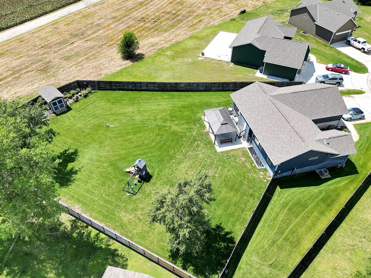
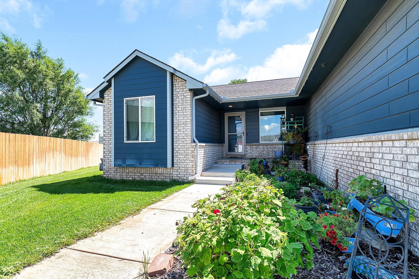
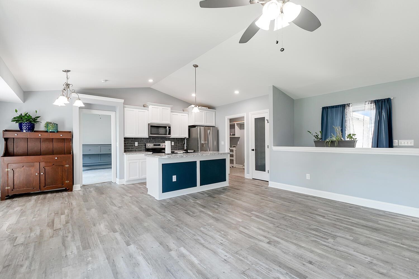
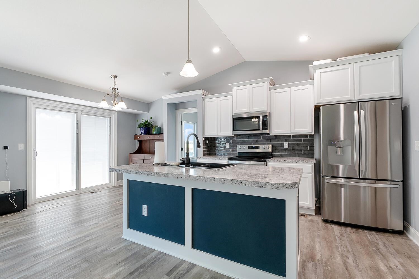
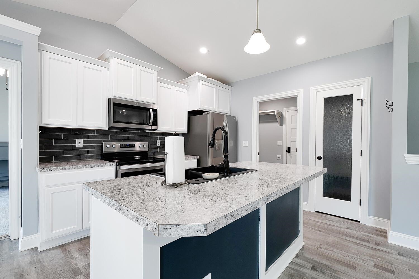
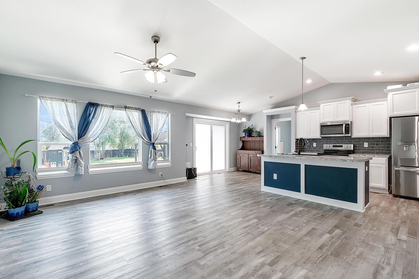
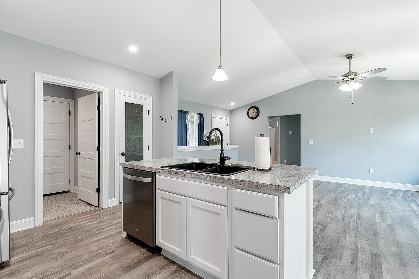
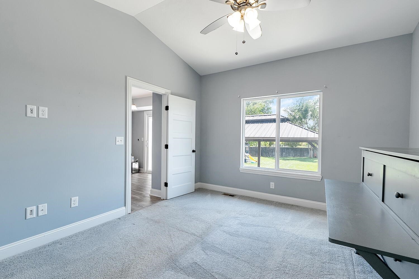
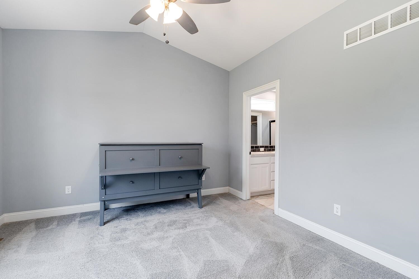
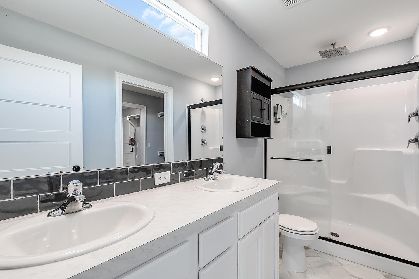
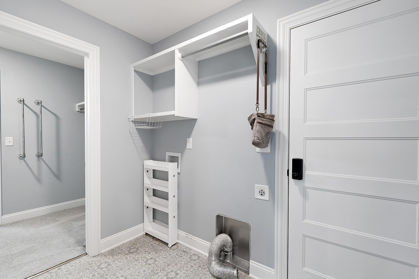
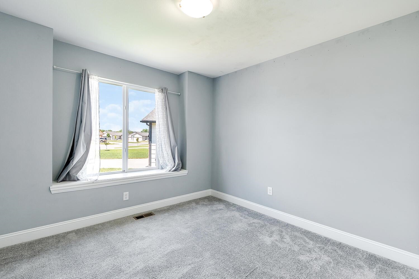
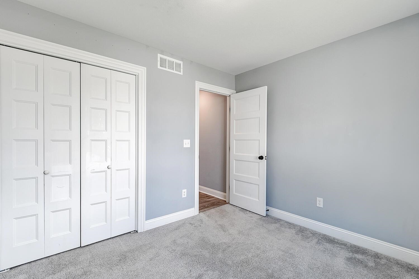
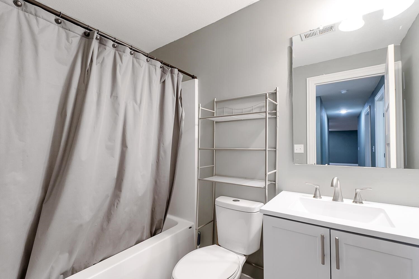
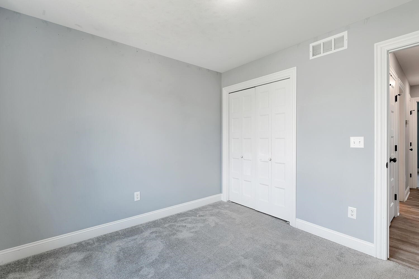
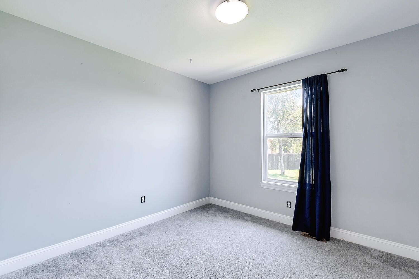
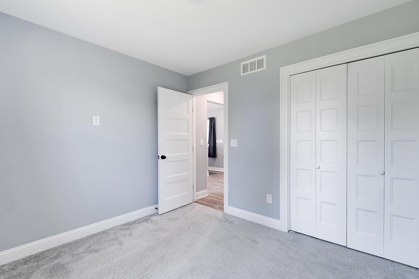
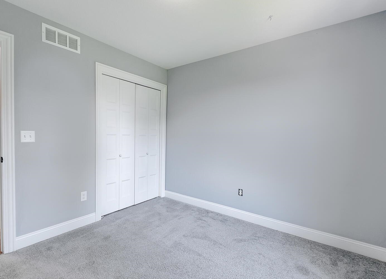
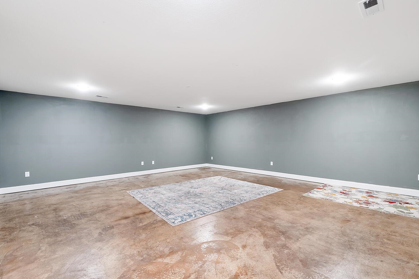
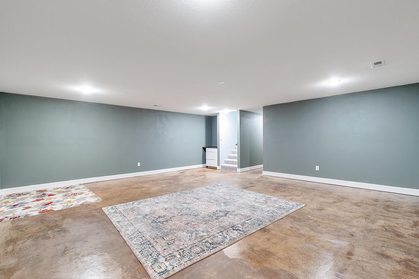
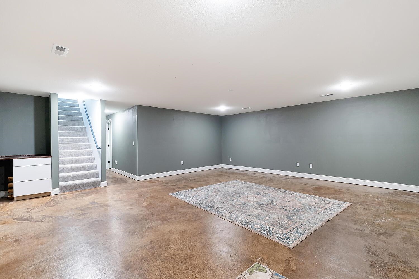
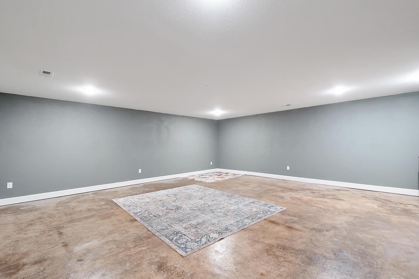
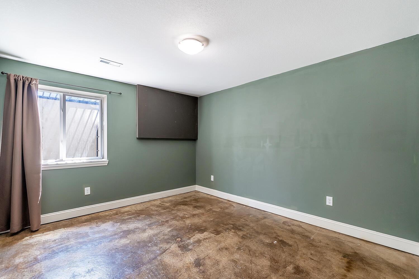
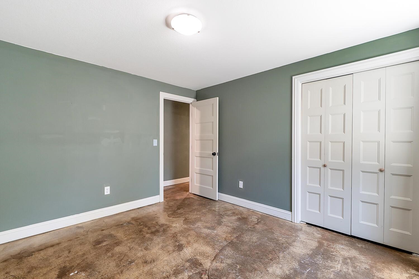
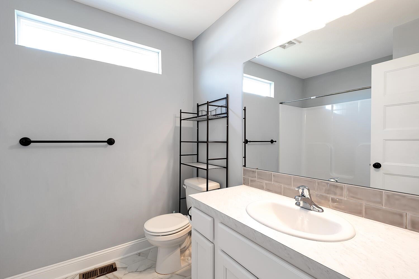
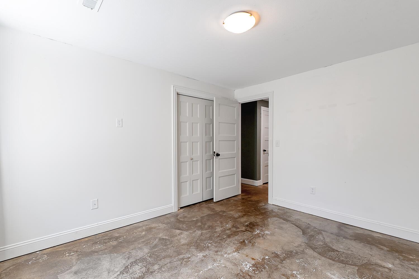
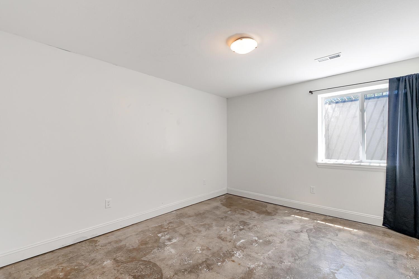
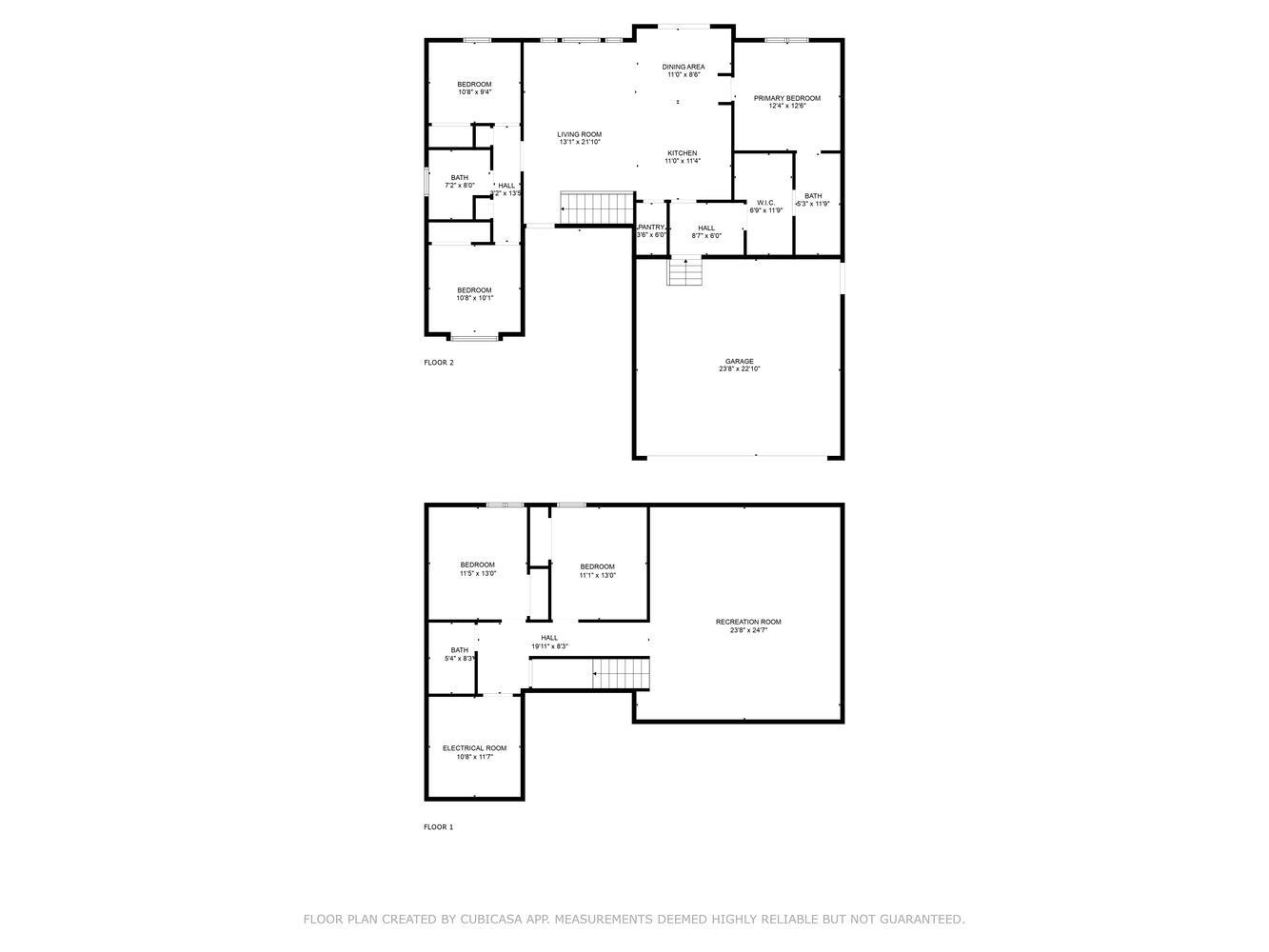
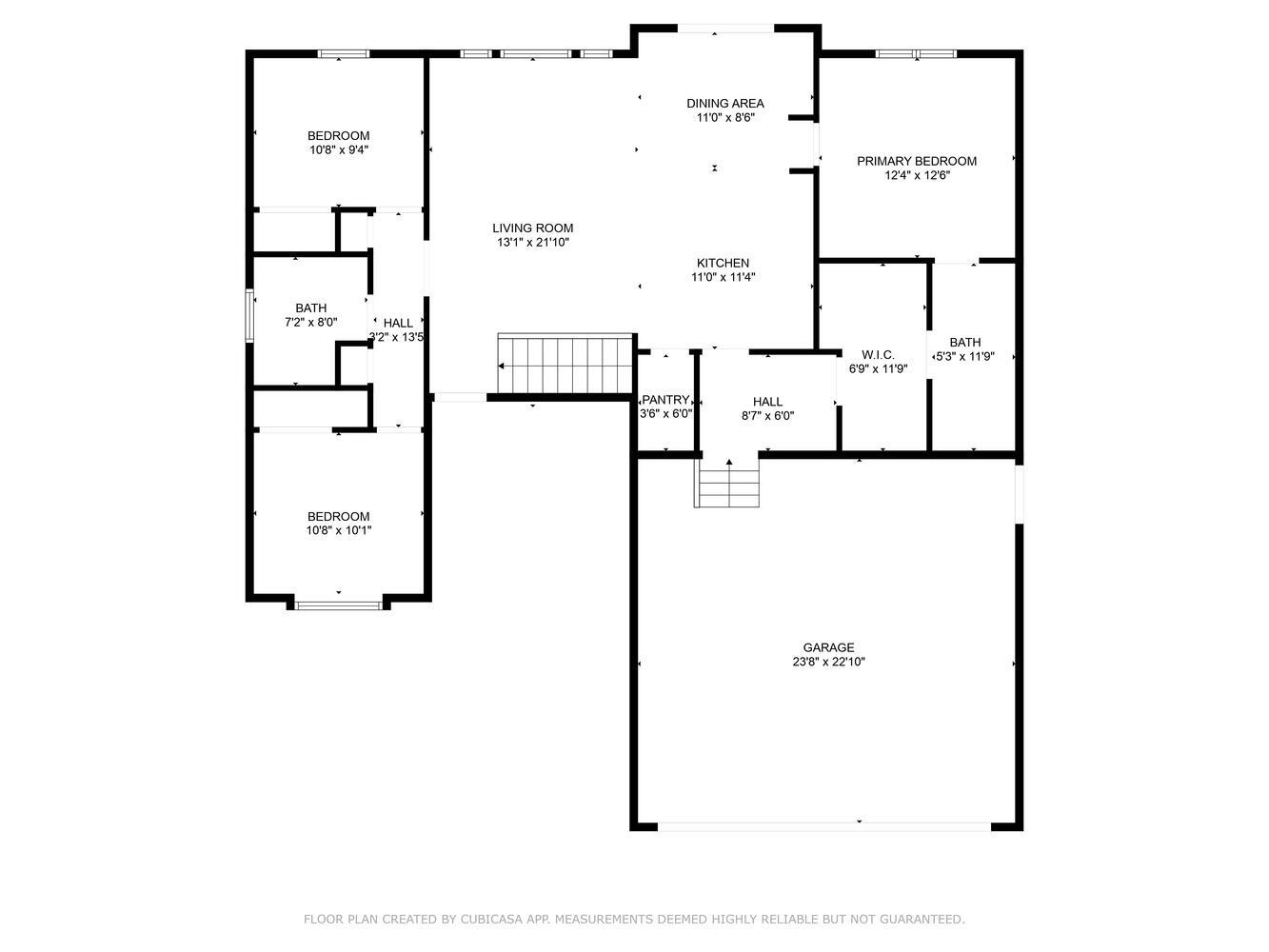
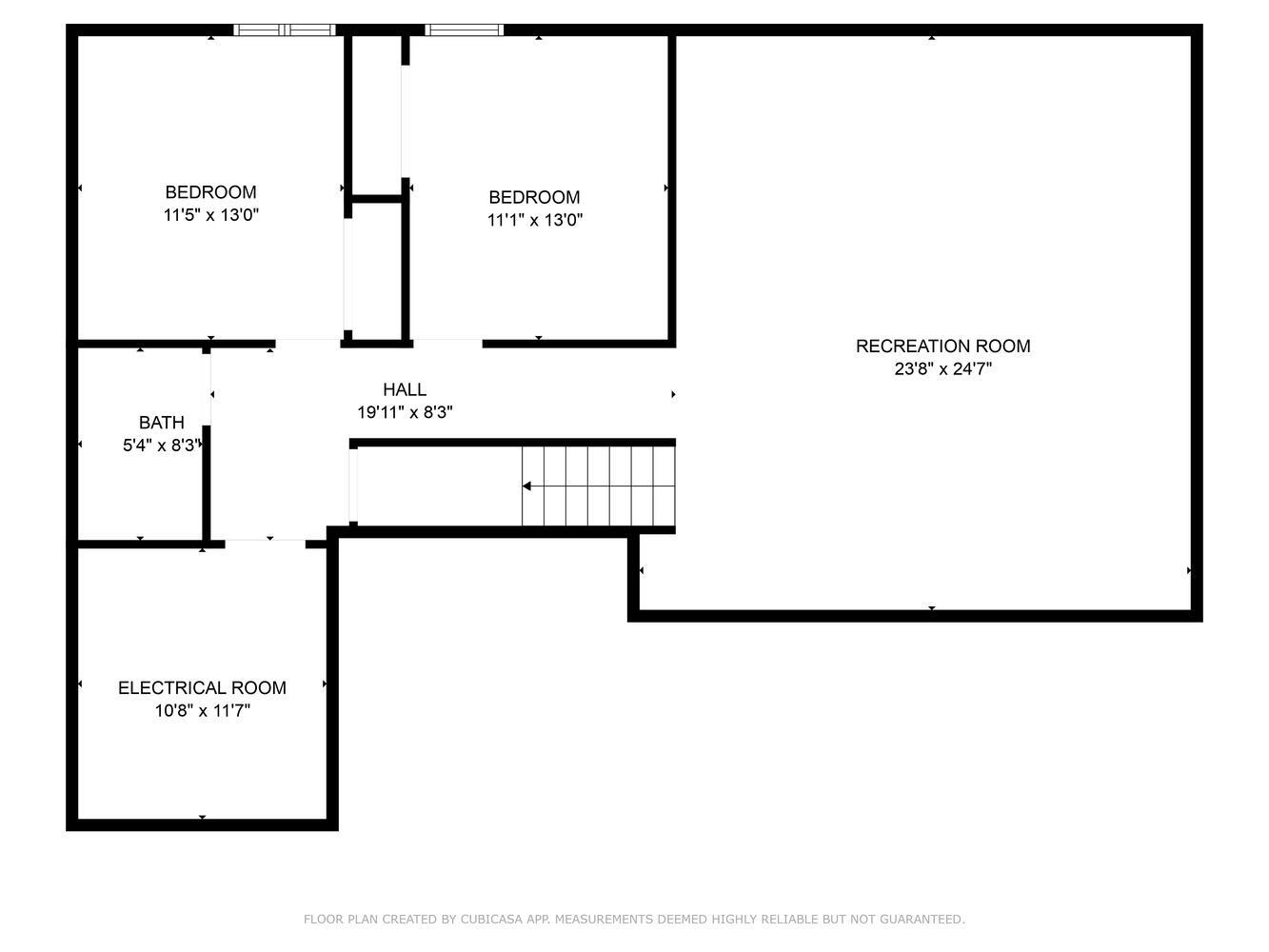
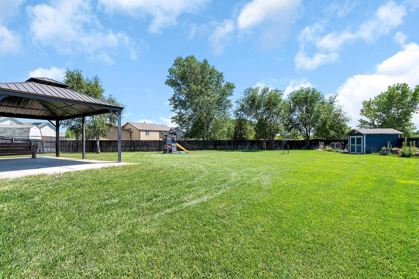
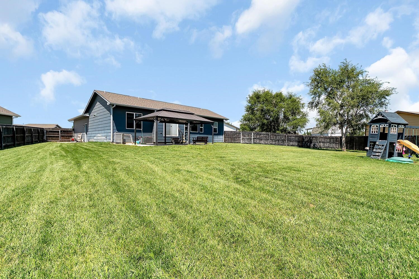
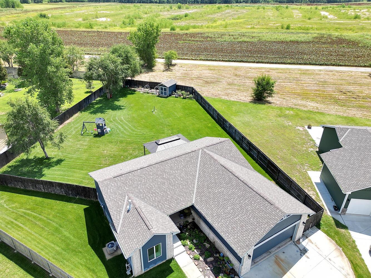
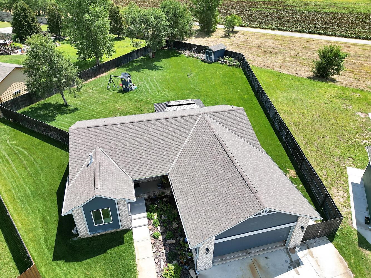
At a Glance
- Year built: 2021
- Bedrooms: 5
- Bathrooms: 3
- Half Baths: 0
- Garage Size: Attached, Opener, 2
- Area, sq ft: 2,267 sq ft
- Date added: Added 2 months ago
- Levels: One
Description
- Description: Professional photos in process... Showing start Saturday! This like-new 2021 ranch is located at the end of a cul de sac on a nearly half-acre lot that backs to a field. A large gazebo on the oversized back patio offers shade and privacy to enjoy this amazing lot! The grass stays lush, thanks to the sprinkler system and irrigation well. The storage shed make sure your garage stays neat and tidy. Inside you will find a fabulous open living area with vaulted ceiling and big sunny windows. Note the custom window garden in the windows to grow herbs and other green things! The kitchen is centered by a large island with black divided sink that has a spot for soap or RO to be installed. The stainless steel appliances - including the refrigerator - are in tip top condition and remain with the property. The primary suite has an ensuite bath with double vanity and walk-in closet. It has the enviable layout where the primary closet leads straight to the laundry room for added convenience. Two more bedrooms on the other side of the home with 2 hall closets and a full bathroom round out the main floor. In the urban cool basement with stained concrete floors throughout, the rec room has the TV projector outlet in the ceiling and a small alcove for a beverage center or storage. Two more bedrooms and a full bath are just down the hall. The garage door from the laundry room has a smart lock which compliments the smart garage door lift. Don't forget to check the concrete slab along the side of the home behind the double door gate! Perfect spot for boats, jet skis, a camper, or any other toys! Derby Schools! Show all description
Community
- School District: Derby School District (USD 260)
- Elementary School: Oaklawn
- Middle School: Derby North
- High School: Derby
- Community: MEADOWLAKE BEACH
Rooms in Detail
- Rooms: Room type Dimensions Level Master Bedroom 12x12 Main Living Room 20x15 Main Kitchen 19x10 Main Recreation Room 22'5 x 20'9 Basement
- Living Room: 2267
- Master Bedroom: Master Bdrm on Main Level, Split Bedroom Plan, Master Bedroom Bath, Shower/Master Bedroom, Two Sinks
- Appliances: Dishwasher, Disposal, Microwave, Range
- Laundry: Main Floor, Separate Room
Listing Record
- MLS ID: SCK660590
- Status: Active
Financial
- Tax Year: 2024
Additional Details
- Basement: Finished
- Roof: Composition
- Heating: Forced Air, Natural Gas
- Cooling: Central Air, Electric
- Exterior Amenities: Guttering - ALL, Irrigation Pump, Irrigation Well, Sprinkler System, Frame w/Less than 50% Mas, Brick
- Interior Amenities: Ceiling Fan(s), Walk-In Closet(s), Vaulted Ceiling(s)
- Approximate Age: 5 or Less
Agent Contact
- List Office Name: Keller Williams Signature Partners, LLC
- Listing Agent: Kate, Wenninger
Location
- CountyOrParish: Sedgwick
- Directions: From 47th and Southeast blvd/K-15: take 47th west to Clinton. South on Clinton to 55th and turn west on Meadowview Street. Second left is Shoffner Street. First culdesac on left is Shoffner Ct. Home is at the end.