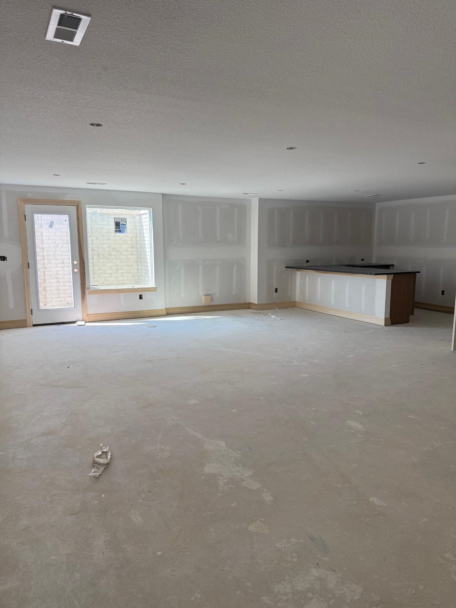

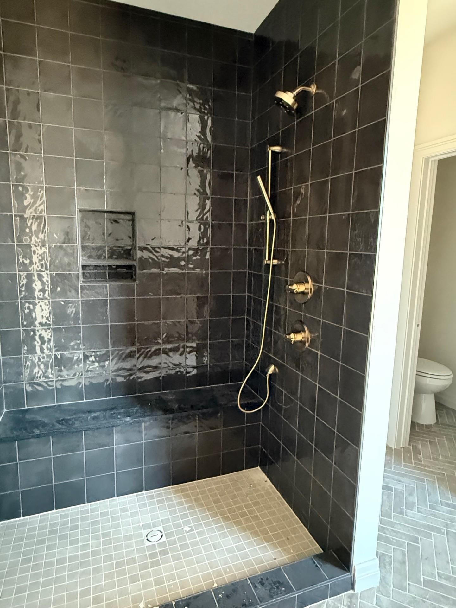
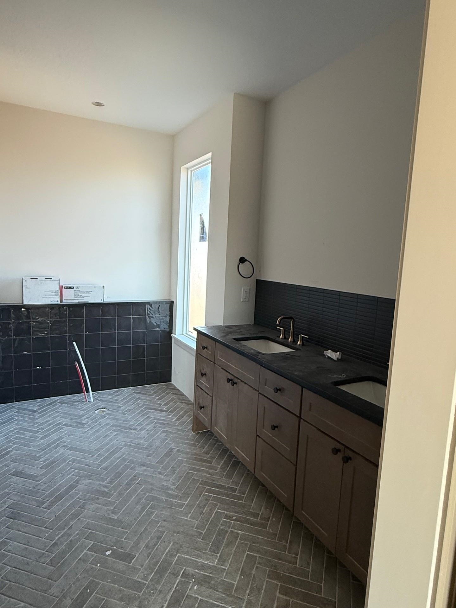
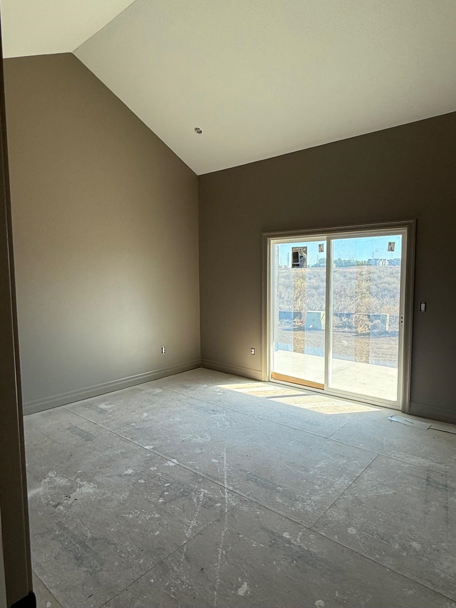
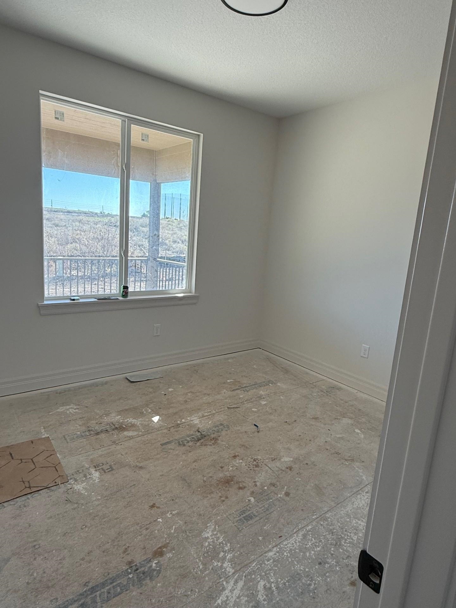
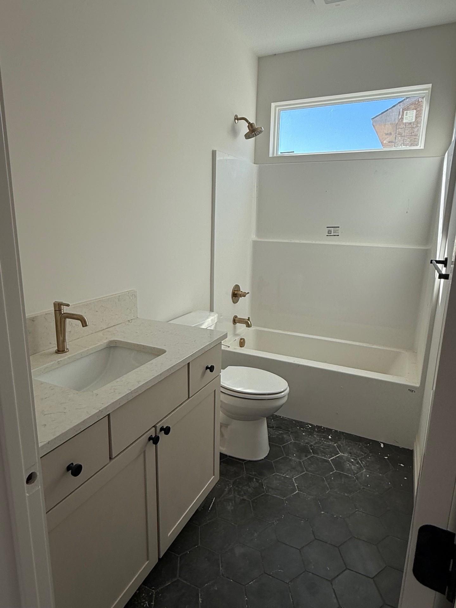
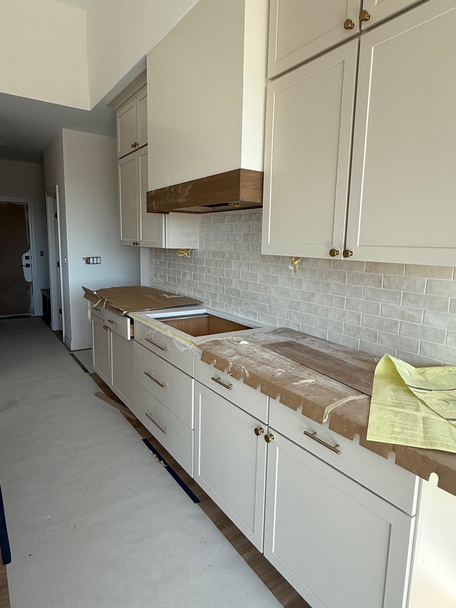

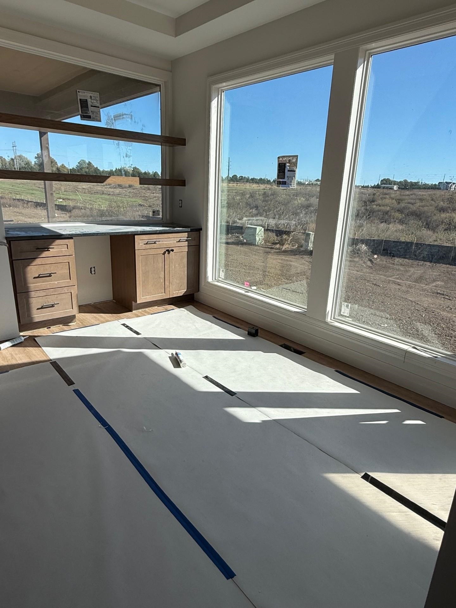
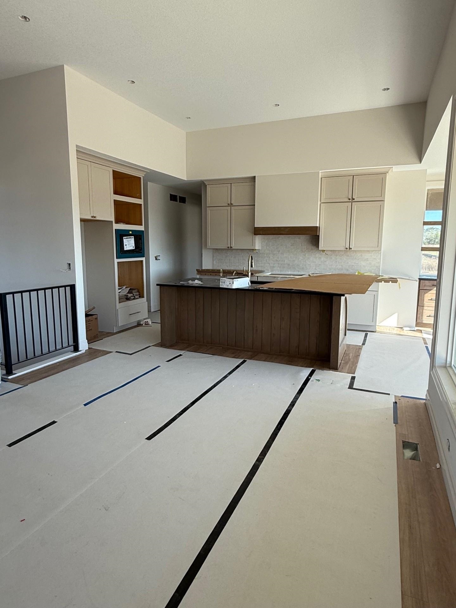
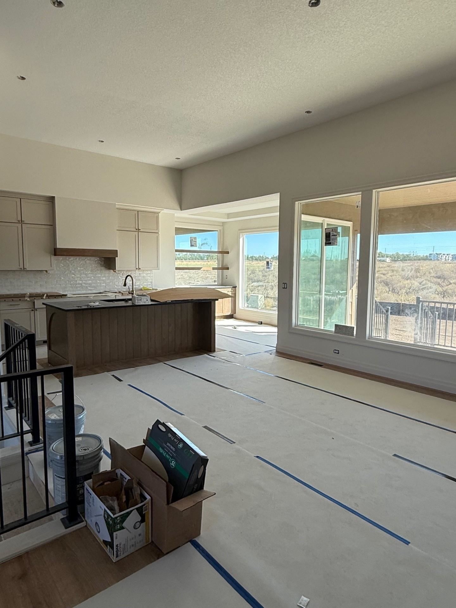

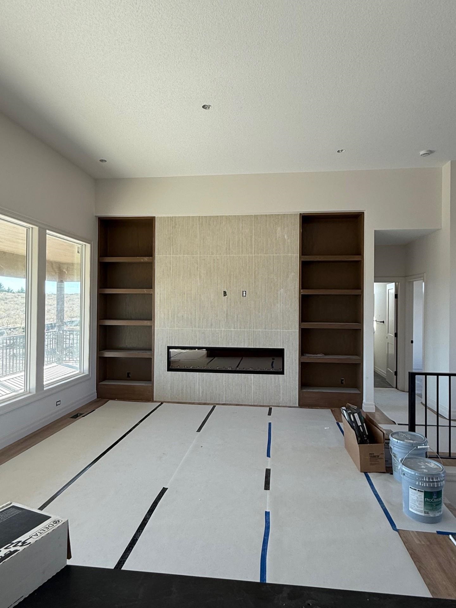
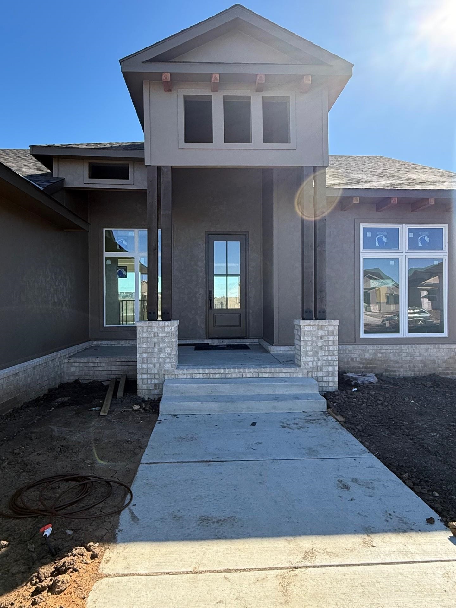
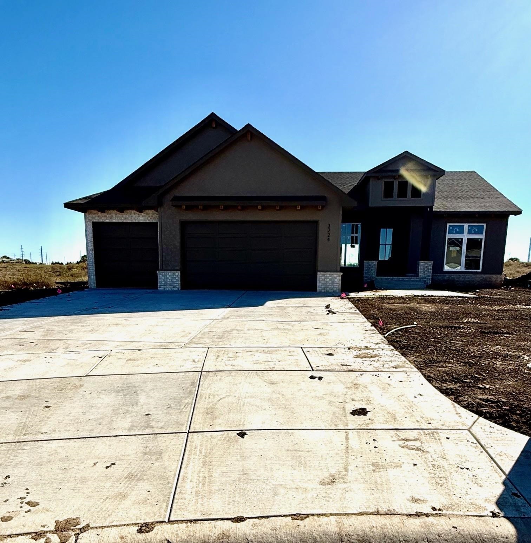
At a Glance
- Year built: 2025
- Builder: Paul Gray Homes
- Bedrooms: 5
- Bathrooms: 3
- Half Baths: 0
- Garage Size: Attached, Opener, 3
- Area, sq ft: 3,016 sq ft
- Date added: Added 2 months ago
- Levels: One
Description
- Description: Introducing Hawks Nest at Brookfield! Move in November 2025! Luxury meets exceptional design in this stunning home. Thoughtfully crafted with both style and functionality in mind, this home showcases beautiful interior and exterior features, adding warmth and character. Enjoy outdoor living on the extra-large covered concrete deck off the dining area, perfect for relaxing or entertaining. Inside, a well-appointed dining room dry bar adds sophistication, while the spacious pantry provides ample storage. The primary suite offers a spa-like retreat, with its own private covered concrete deck and in the bathroom- the ever-popular slipper tub, perfect for unwinding in style. Every detail of this home has been carefully designed to blend elegance with everyday comfort. School, tax/HOA information, dimensions, and features deemed reliable, but not guaranteed. All information subject to change by builder and/or developer without prior notice. Specials have not been spread yet so yearly amount above is an engineer's estimate. The total specials are also an estimate of full payout excluding interest. Show all description
Community
- School District: Circle School District (USD 375)
- Elementary School: Circle Greenwich
- Middle School: Circle
- High School: Circle
- Community: Brookfield South
Rooms in Detail
- Rooms: Room type Dimensions Level Master Bedroom 14'8x13'x2" Main Living Room 14'9"x14'6" Main Kitchen 11'10"x17'1'" Main Bedroom 11'8"x10'2" Main Bedroom 11'8"x10'2" Main Dining Room 13'4"x6'10" Main Laundry 5'8"x7'9" Main
- Living Room: 3016
- Master Bedroom: Master Bdrm on Main Level, Split Bedroom Plan, Master Bedroom Bath, Shower/Master Bedroom, Tub/Master Bedroom, Two Sinks, Granite Counters
- Appliances: Dishwasher, Disposal, Microwave, Range, Humidifier
- Laundry: Main Floor, Separate Room, 220 equipment
Listing Record
- MLS ID: SCK661924
- Status: Active
Financial
- Tax Year: 2025
Additional Details
- Basement: Finished
- Roof: Composition
- Heating: Forced Air, Natural Gas
- Cooling: Central Air, Electric
- Exterior Amenities: Guttering - ALL, Irrigation Well, Sprinkler System, Frame w/Less than 50% Mas, Brick, Stucco
- Interior Amenities: Ceiling Fan(s), Walk-In Closet(s), Wet Bar
- Approximate Age: New
Agent Contact
- List Office Name: Ritchie Associates
- Listing Agent: Jesse, Helms
Location
- CountyOrParish: Sedgwick
- Directions: From 21st & Greenwich go N on Greenwich to Brookview St. Turn Right (E) then right again on Crest. Right on Bedford, left on Bedford Ct to home.