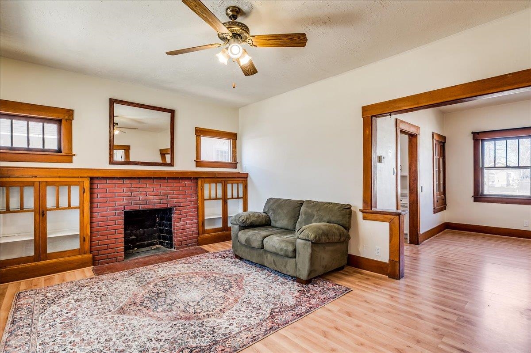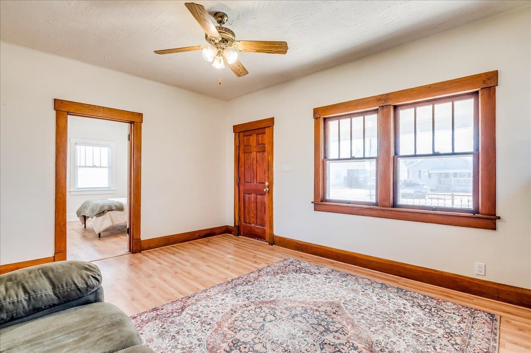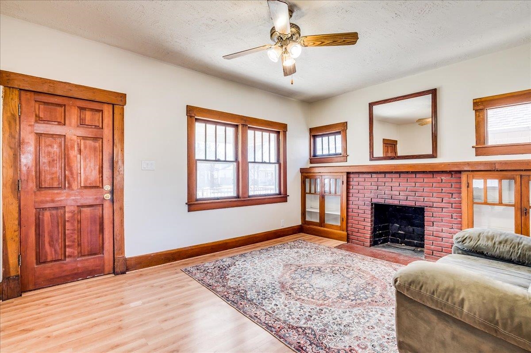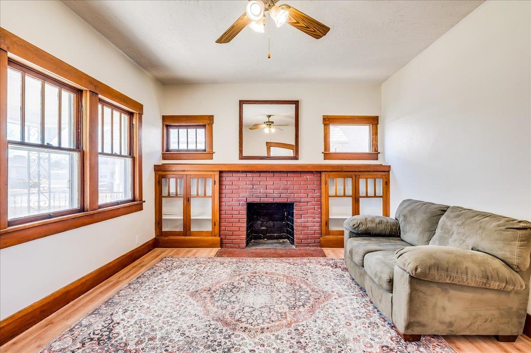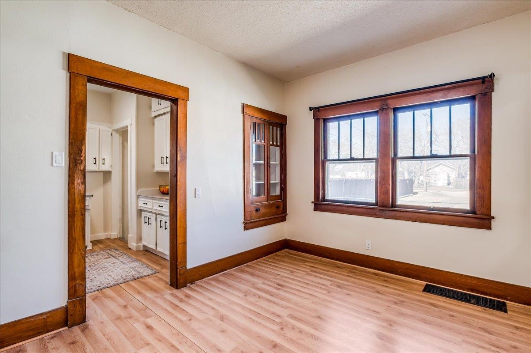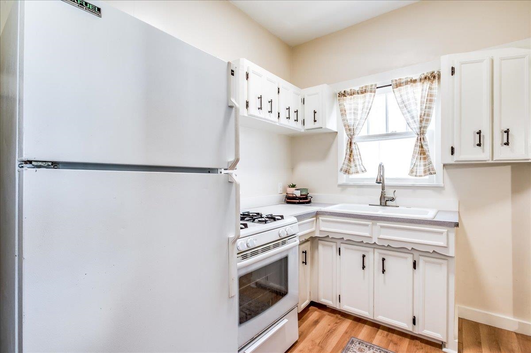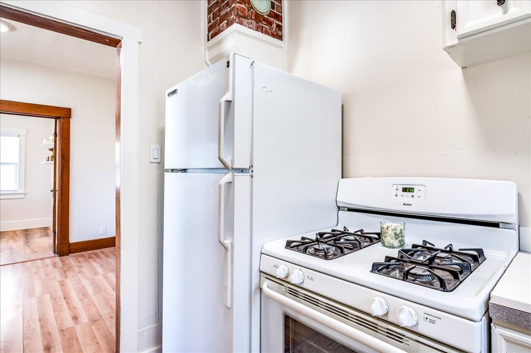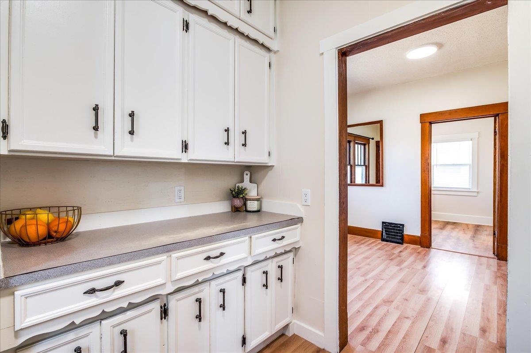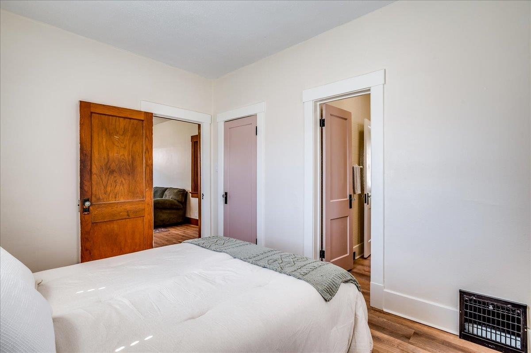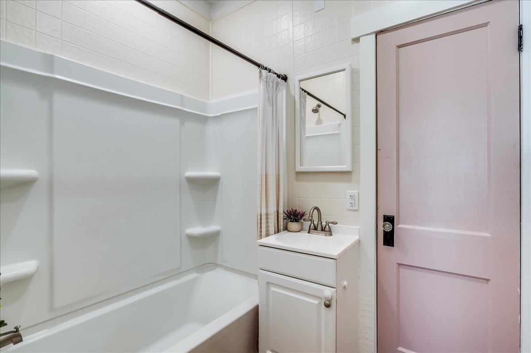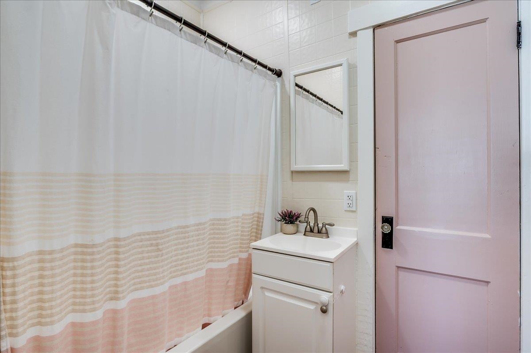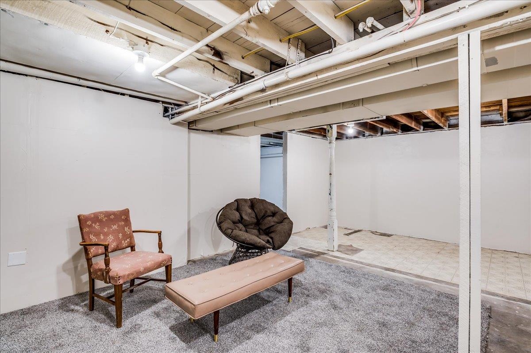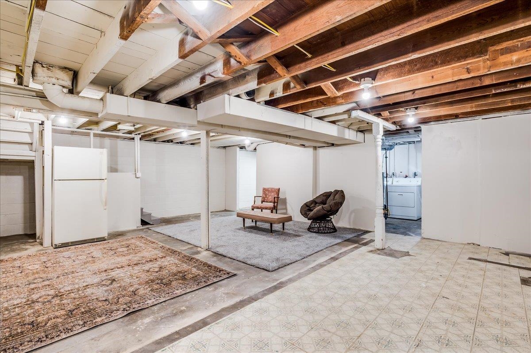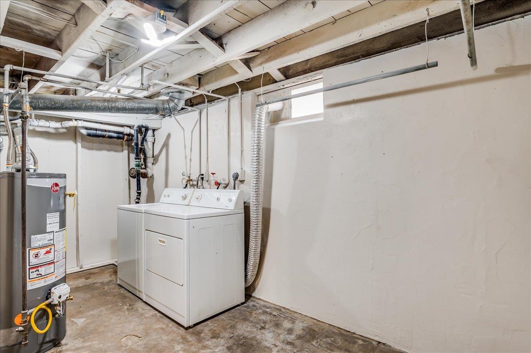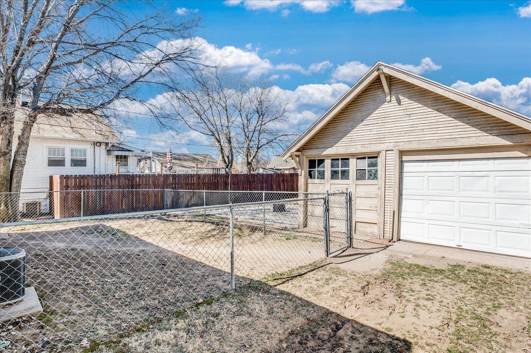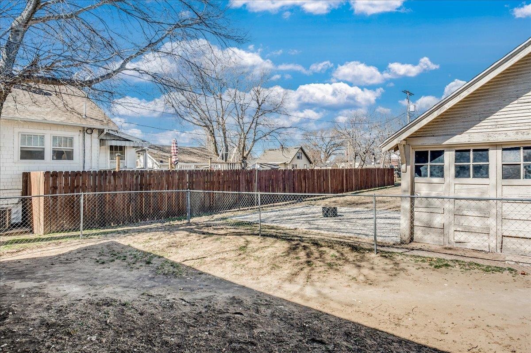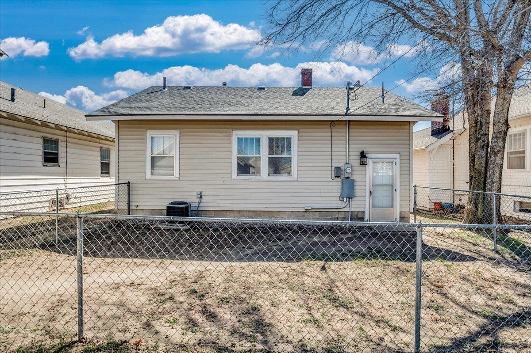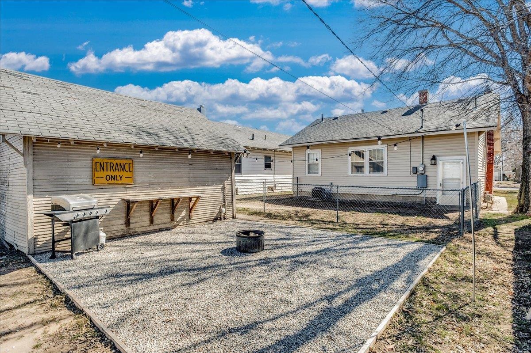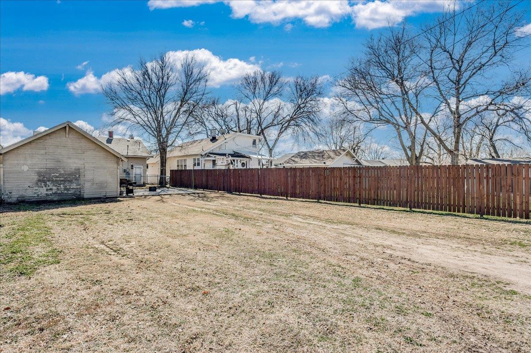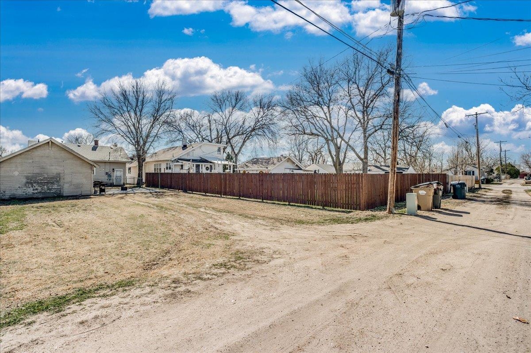Residential322 W 13th Ave
At a Glance
- Year built: 1920
- Bedrooms: 2
- Bathrooms: 1
- Half Baths: 0
- Garage Size: Detached, 2
- Area, sq ft: 1,080 sq ft
- Date added: Added 5 months ago
- Levels: One
Description
- Description: Welcome to this charming and updated cottage in the heart of Hutchinson! This cozy home features main-floor living with two freshly painted bedrooms and new flooring. A beautifully updated full bathroom connects the two bedrooms for convenience. The spacious living room, complete with a fireplace and built-in shelving, provides a perfect space to entertain or unwind. Adjacent to the living room is a separate dining area, ideal for meals or gatherings. The kitchen comes equipped with appliances that are included. The full basement is partially finished, offering endless possibilities to personalize and expand the living space. Outside you'll find low maintenance vinyl siding and a large backyard with a firepit area for outdoor relaxation, plus alley access for additional parking. Don't miss out on this inviting home! Show all description
Community
- School District: Hutchinson Public Schools (USD 308)
- Elementary School: Morgan - Hutchinson
- Middle School: Hutchinson
- High School: Hutchinson
- Community: NONE LISTED ON TAX RECORD
Rooms in Detail
- Rooms: Room type Dimensions Level Master Bedroom 9.3x12.9 Main Living Room 12.4x15.11 Main Kitchen 8.11x8.5 Main Dining Room 12.3x10 Main Bedroom 9.5x9.2 Main Bonus Room 24.8x19.2 Lower
- Living Room: 1080
- Appliances: Refrigerator, Range, Washer, Dryer
- Laundry: In Basement
Listing Record
- MLS ID: SCK651943
- Status: Sold-Co-Op w/mbr
Financial
- Tax Year: 2024
Additional Details
- Basement: Cellar
- Exterior Material: Frame
- Roof: Composition
- Heating: Natural Gas
- Cooling: Central Air
- Interior Amenities: Ceiling Fan(s), Window Coverings-All
- Approximate Age: 81+ Years
Agent Contact
- List Office Name: Berkshire Hathaway PenFed Realty
- Listing Agent: Michelle, Habluetzel
Location
- CountyOrParish: Reno
- Directions: Take Highway 96 west to the Yoder Road exit, turn right/north; take Yoder Rd to 17th, and follow 17th to Monroe St. Turn left on Monroe, then left on 13th to home.

