
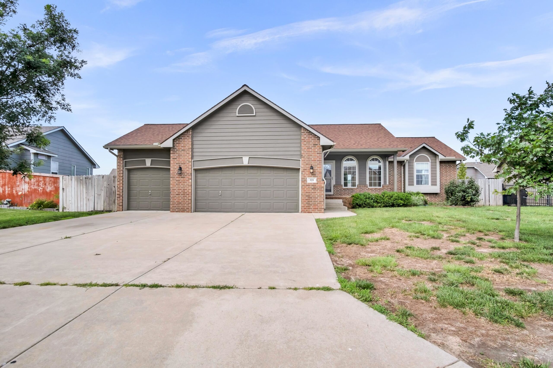
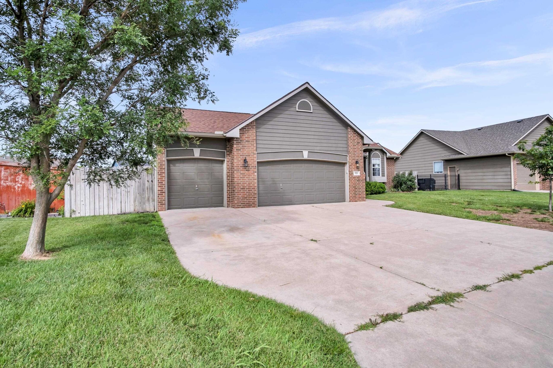


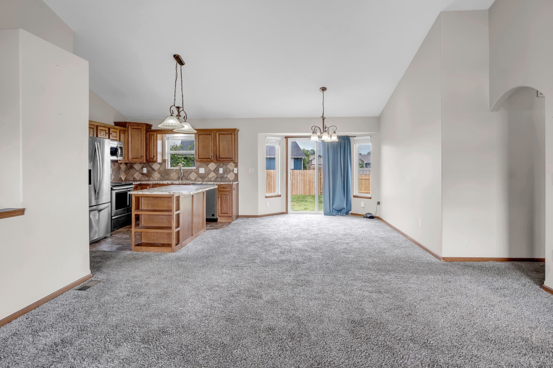
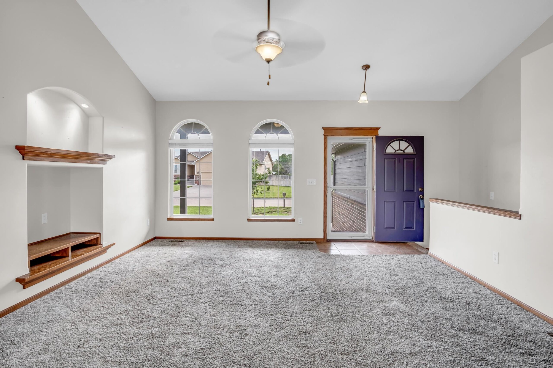

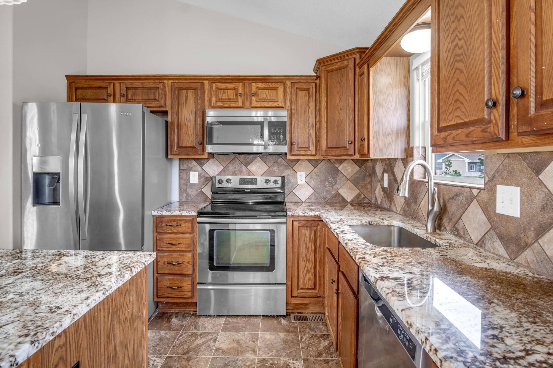

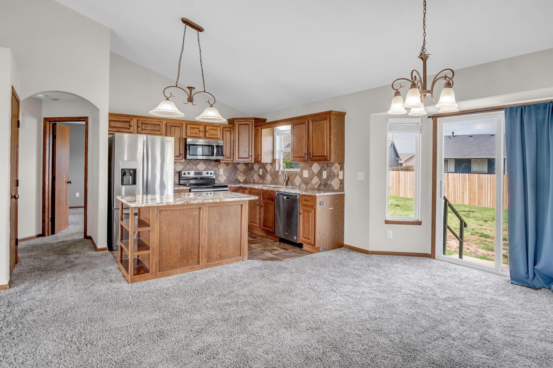
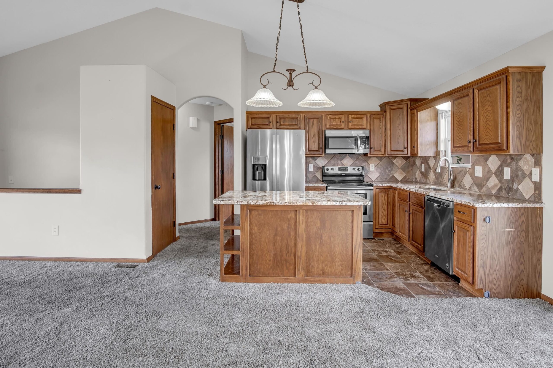
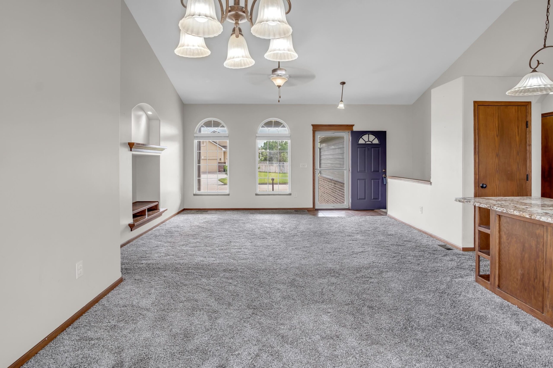







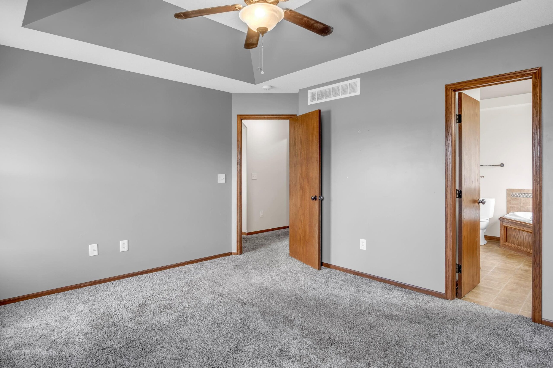


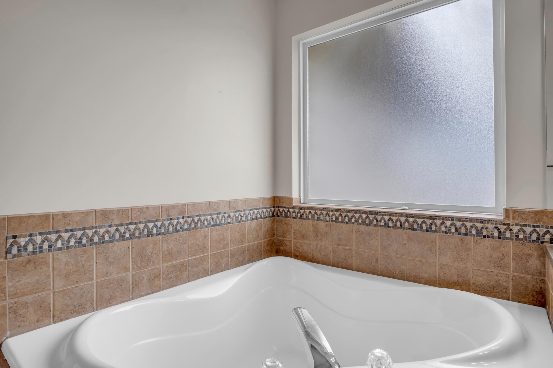
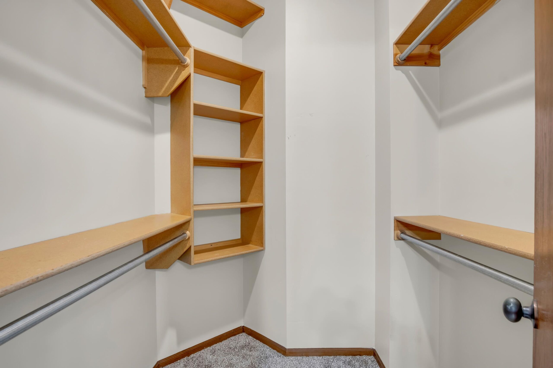


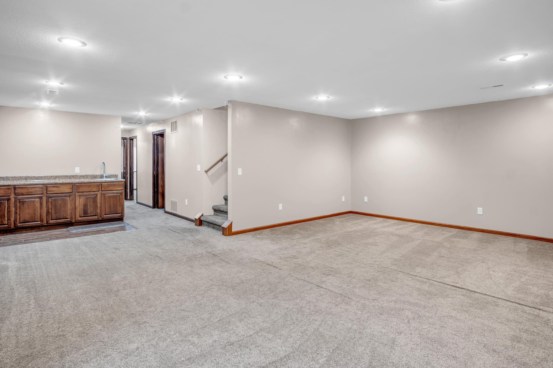

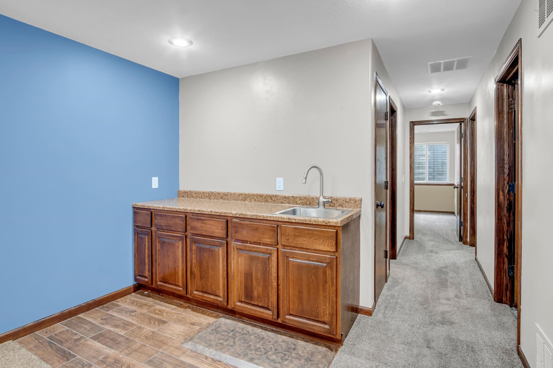
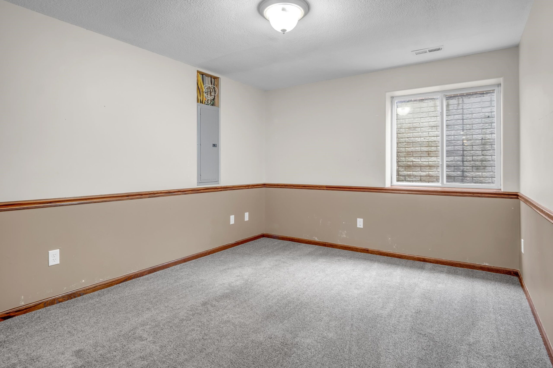
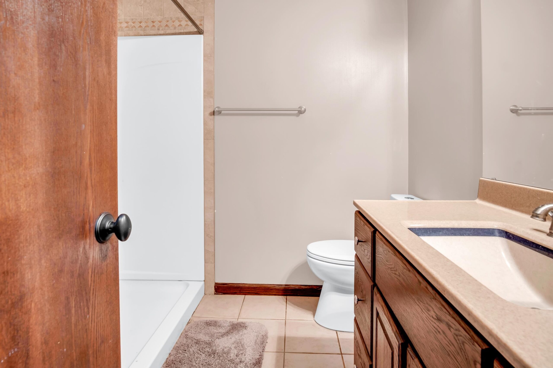

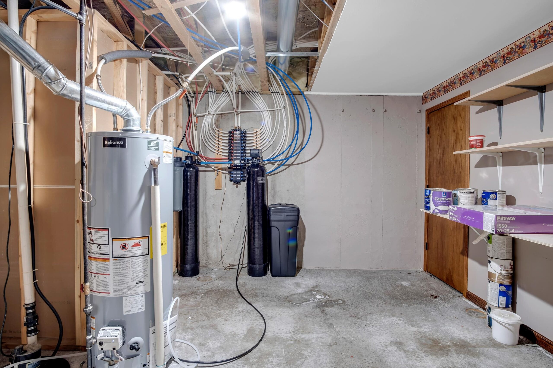

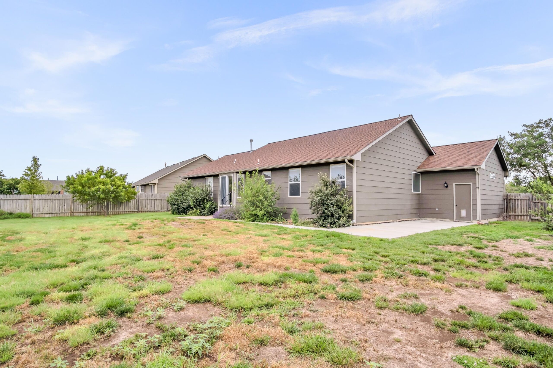
At a Glance
- Year built: 2008
- Bedrooms: 5
- Bathrooms: 3
- Half Baths: 0
- Garage Size: Attached, Opener, 3
- Area, sq ft: 2,563 sq ft
- Date added: Added 3 months ago
- Levels: One
Description
- Description: Nestled in a highly sought-after neighborhood, this meticulously well-built Hartwood Home offers an impressive five bedrooms and three full bathrooms, providing ample space for comfortable living. The heart of this home is undoubtedly its inviting kitchen, featuring modern appliances, elegant granite countertops, and a convenient pantry, perfect for both everyday meals and entertaining guests. Large family room and wet bar in the basement are a wonderful feature of this home! A significant financial advantage of this property is the fact that only two more years of specials remain, offering considerable savings for the future homeowner. The exterior of the home is just as appealing, boasting a fully fenced-in backyard, providing a secure and private oasis for relaxation and outdoor activities. Additionally, a spacious three-car garage offers abundant storage and parking solutions, catering to all your needs. Beyond the home's impressive interior, its location is truly phenomenal. Enjoy unparalleled convenience with easy access to the highway, simplifying commutes and travel. Golf enthusiasts will delight in the close proximity to a pristine golf course, offering endless opportunities for leisure and recreation. Furthermore, the property's nearness to the local hospital provides peace of mind and easy access to medical facilities. This Hartwood Home truly blends comfort, convenience, and value, making it an exceptional opportunity for discerning buyers. Show all description
Community
- School District: Newton School District (USD 373)
- Elementary School: South Breeze
- Middle School: Chisholm
- High School: Newton
- Community: WHEATRIDGE
Rooms in Detail
- Rooms: Room type Dimensions Level Master Bedroom 12.5X14.5 Main Living Room 15.5X16.5 Main Kitchen 10.5X10.5 Main
- Living Room: 2563
- Master Bedroom: Master Bdrm on Main Level, Master Bedroom Bath, Tub/Shower/Master Bdrm, Two Sinks
- Appliances: Dishwasher, Disposal, Microwave, Refrigerator, Range
- Laundry: Main Floor, Separate Room, 220 equipment
Listing Record
- MLS ID: SCK657698
- Status: Sold-Inner Office
Financial
- Tax Year: 2024
Additional Details
- Basement: Finished
- Roof: Composition
- Heating: Forced Air, Natural Gas
- Cooling: Central Air, Electric
- Exterior Amenities: Guttering - ALL, Frame w/Less than 50% Mas
- Interior Amenities: Ceiling Fan(s), Walk-In Closet(s), Vaulted Ceiling(s), Wet Bar
- Approximate Age: 11 - 20 Years
Agent Contact
- List Office Name: Berkshire Hathaway PenFed Realty
- Listing Agent: Katelyn, Alexander
Location
- CountyOrParish: Harvey
- Directions: From South Anderson, East on Meadowbrook, North to Matson, East on Matson. Home on the South side of the street.