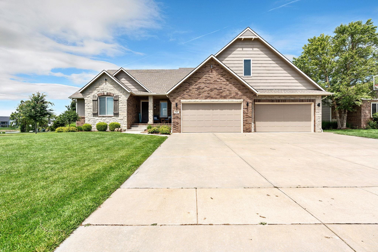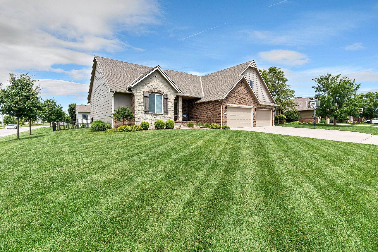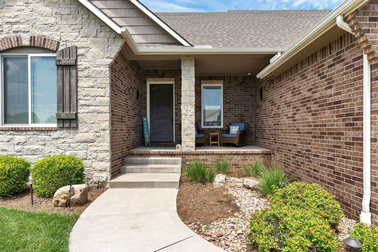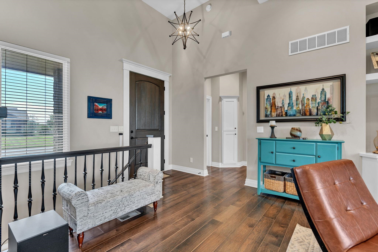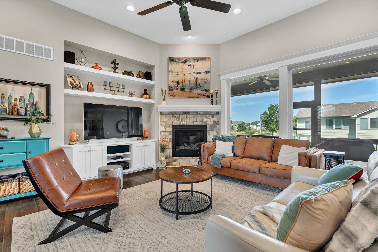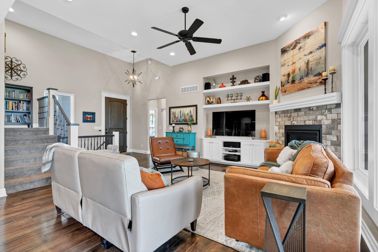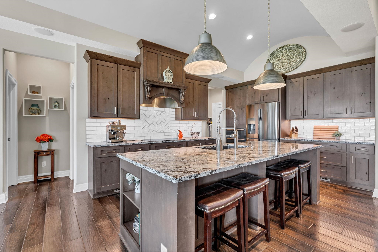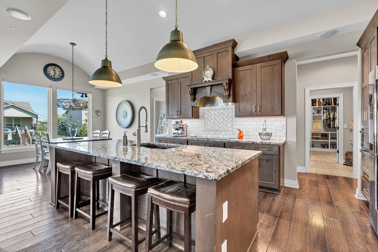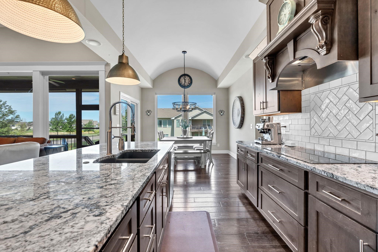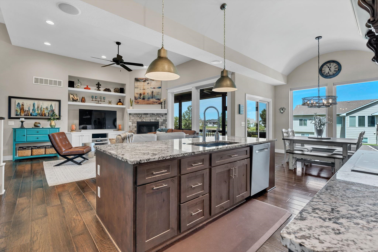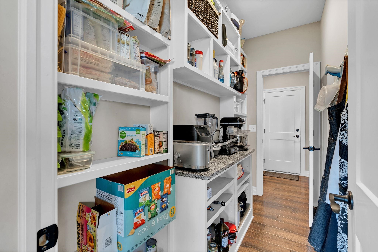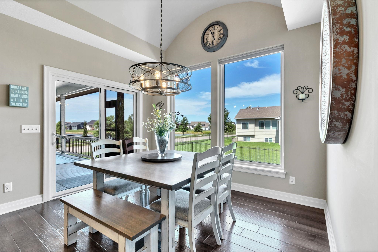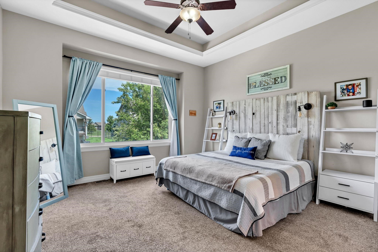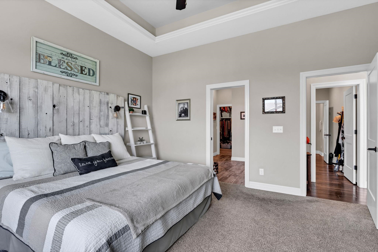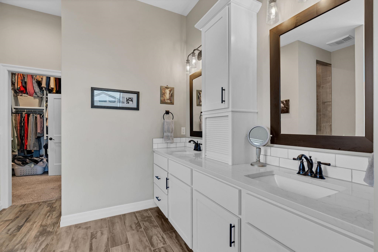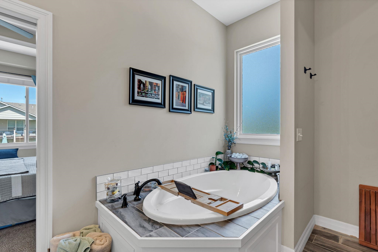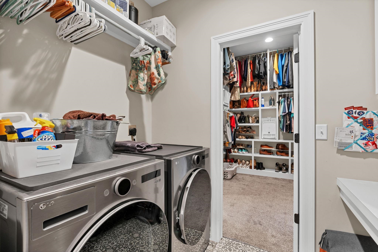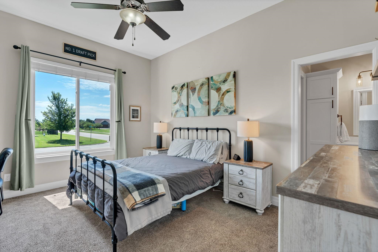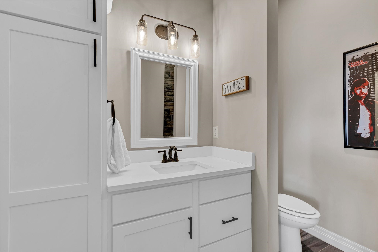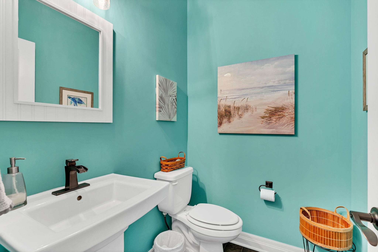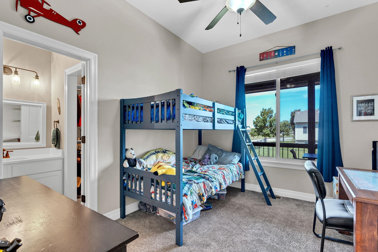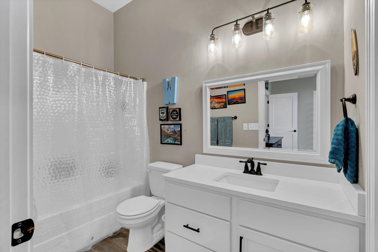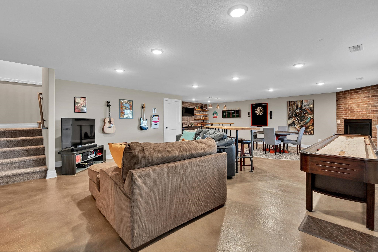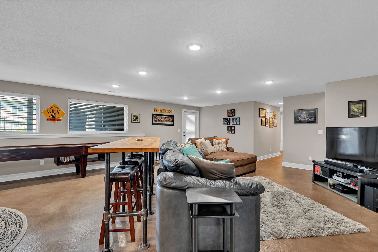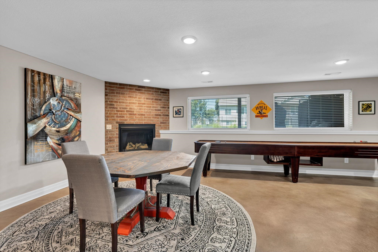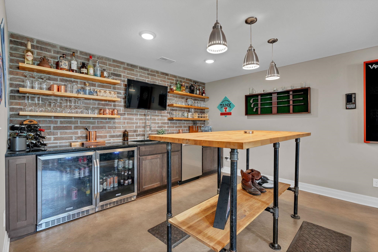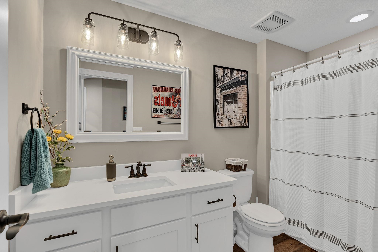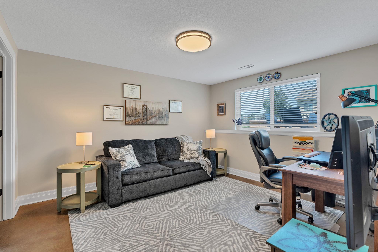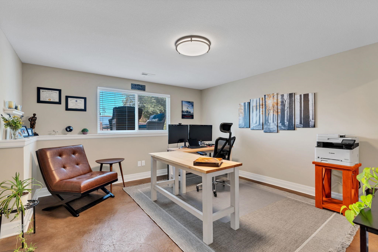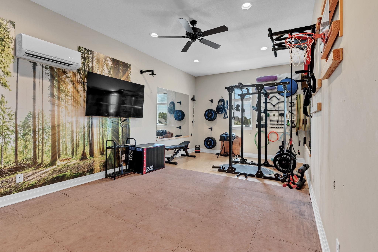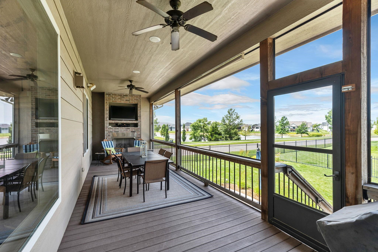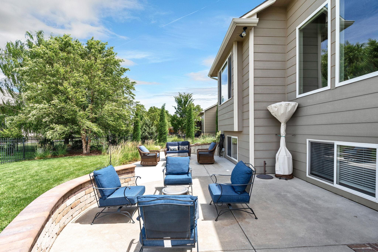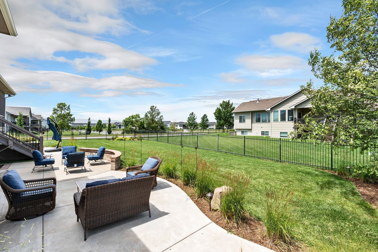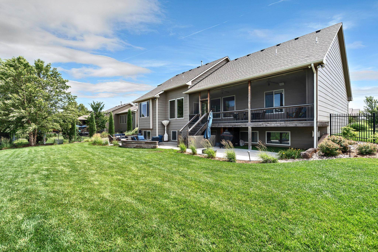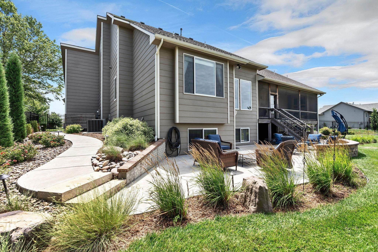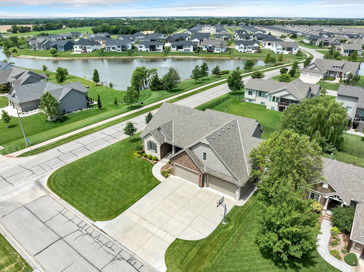Residential3203 N Chambers St
At a Glance
- Builder: Craig Sharp Homes
- Year built: 2016
- Bedrooms: 6
- Bathrooms: 4
- Half Baths: 1
- Garage Size: Attached, Opener, Oversized, 4
- Area, sq ft: 4,099 sq ft
- Floors: Hardwood, Smoke Detectors
- Date added: Added 5 months ago
- Levels: One
Description
- Description: Welcome to 3203 N. Chambers, a stunning showplace in the highly sought-after Fontana neighborhood. Perfectly positioned on a premium corner lot with serene water views, this exquisite home offers the ultimate in luxury, comfort, and function—including a rare oversized 4-car attached garage. Step inside to discover an impressive open floor plan designed for effortless entertaining. The vaulted living room showcases elegant recessed lighting, expansive windows, a cozy gas fireplace with a stone surround, and a sleek built-in entertainment center. The gourmet kitchen is a dream, featuring an arched barrel ceiling, oversized granite island with breakfast bar, tile backsplash, professional-grade appliances, cushion-close cabinetry, and built-in speakers. A walk-through pantry with granite countertops adds function and storage, while the formal dining area—with its barrel ceiling, panoramic windows, and access to the screened-in deck—is the perfect place to gather. The main floor primary suite is a peaceful retreat, offering plush carpet, large windows, trayed ceiling with fan, and a spa-inspired en suite bath. Enjoy a luxurious walk-in tile shower with dual shower heads, a relaxing soaker tub, quartz double vanity, and a spacious California-style walk-in closet with custom built-ins and direct access to the laundry room with folding counter and extra storage. A rare find—this home features two guest suites on the main floor, each with its own private bath and spacious walk-in closet, offering comfort and privacy for family or guests. A versatile upstairs bonus room offers endless possibilities—think home office, playroom, gym, or guest bedroom. The finished basement was built for entertaining, complete with stained concrete floors, a spacious rec area, view-out windows, patio access, a stylish wet bar with dishwasher and beverage fridge, plus two generous bedrooms, a full bath, and ample storage. Outdoors, enjoy peaceful mornings and vibrant evenings on the screened-in deck with fireplace, TV area, and dual ceiling fans—or relax on the spacious patio overlooking the wrought-iron fenced yard and tranquil water view. This home truly has it all—space, style, and stunning scenery! Show all description
Community
- School District: Maize School District (USD 266)
- Elementary School: Maize USD266
- Middle School: Maize
- High School: Maize
- Community: FONTANA
Rooms in Detail
- Rooms: Room type Dimensions Level Master Bedroom 14 x 14 Main Living Room 21 x 18 Main Kitchen 17 x 11 Main Dining Room 12 x 11 Main Bedroom 14 x 12 Main Bedroom 13 x 11 Main Bonus Room 23 x 12 Upper Bedroom 14 x 14 Basement Bedroom 14 x 12 Basement Family Room 21 x 20 Basement Recreation Room 27 x 13 Basement
- Living Room: 4099
- Master Bedroom: Master Bdrm on Main Level, Split Bedroom Plan, Master Bedroom Bath, Sep. Tub/Shower/Mstr Bdrm, Two Sinks, Quartz Counters
- Appliances: Dishwasher, Disposal, Microwave, Range, Humidifier
- Laundry: Main Floor, Separate Room
Listing Record
- MLS ID: SCK657807
- Status: Sold-Co-Op w/mbr
Financial
- Tax Year: 2024
Additional Details
- Basement: Finished
- Exterior Material: Stone
- Roof: Composition
- Heating: Forced Air, Natural Gas
- Cooling: Central Air, Electric
- Exterior Amenities: Guttering - ALL, Sprinkler System, Frame w/Less than 50% Mas, Brick
- Interior Amenities: Ceiling Fan(s), Walk-In Closet(s), Vaulted Ceiling(s), Wet Bar
- Approximate Age: 6 - 10 Years
Agent Contact
- List Office Name: Reece Nichols South Central Kansas
- Listing Agent: Cynthia, Carnahan
- Agent Phone: (316) 393-3034
Location
- CountyOrParish: Sedgwick
- Directions: West of Maize Road on 29th Street North. Turn right onto Turn right onto Covington and continue through round-a-bout to Fontana. Turn right onto Chambers. House is on the right.
