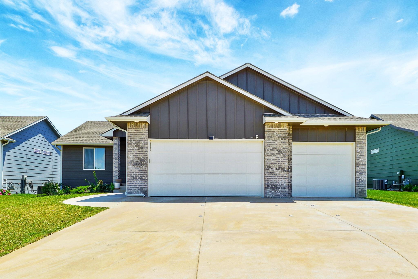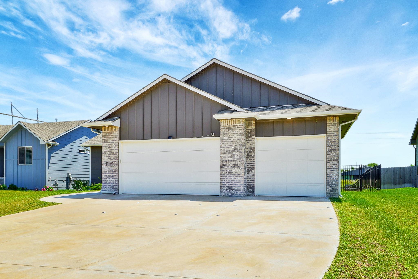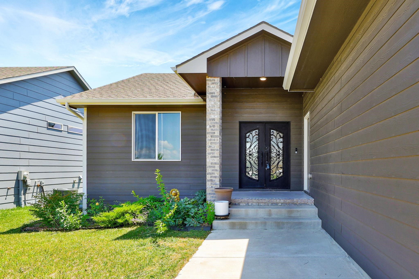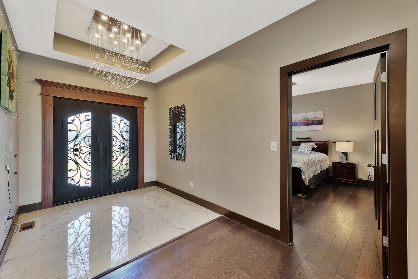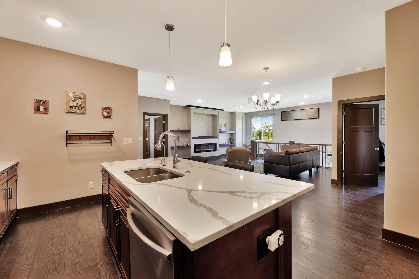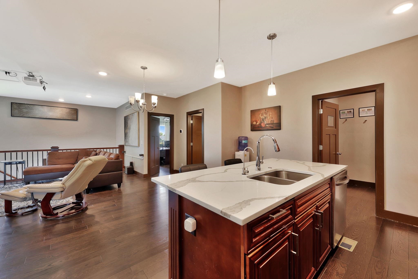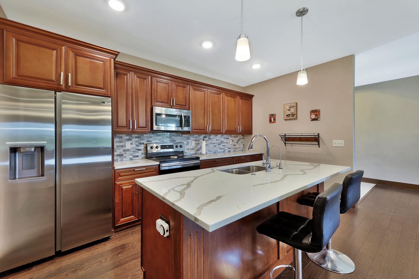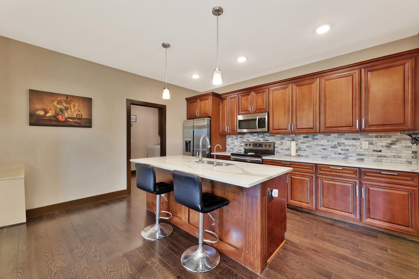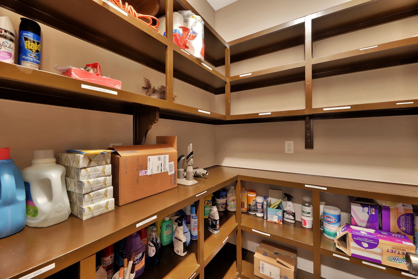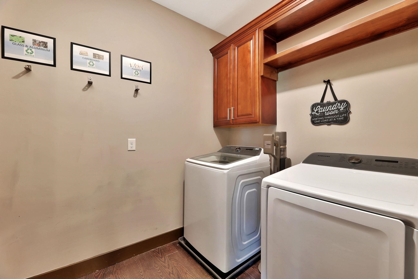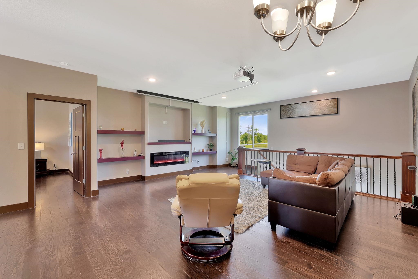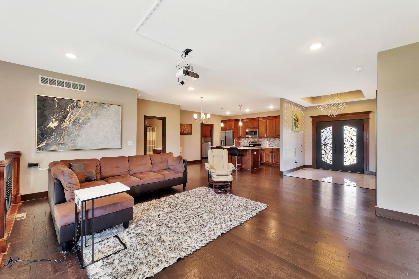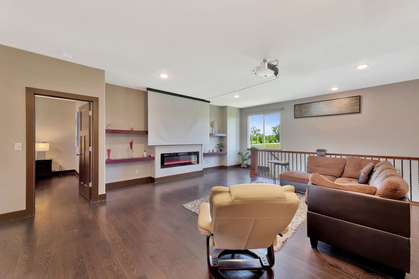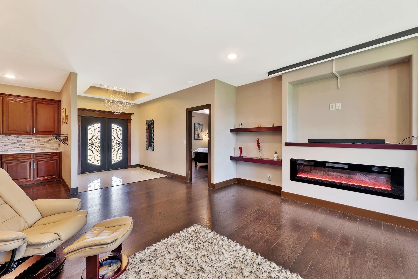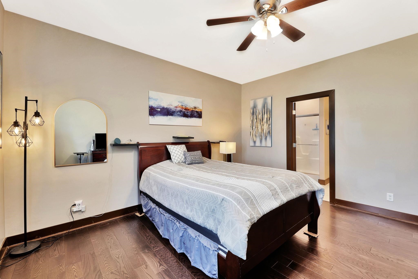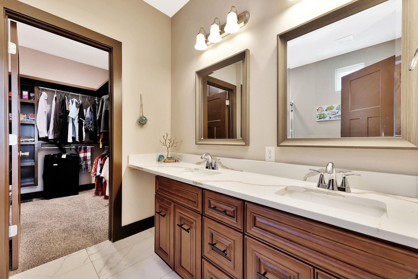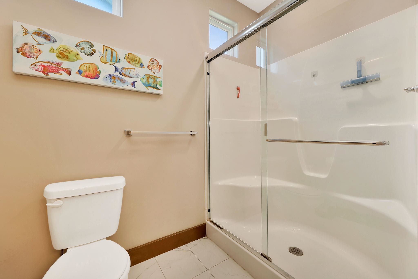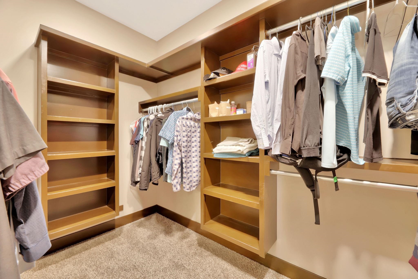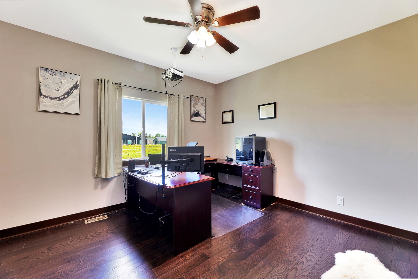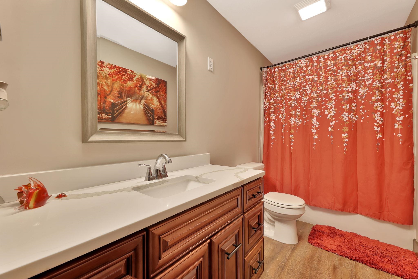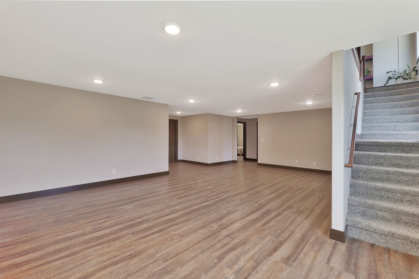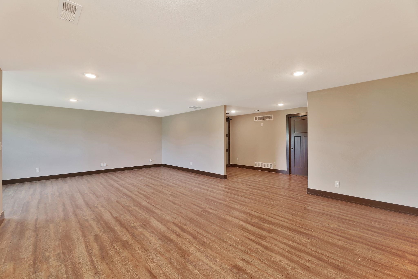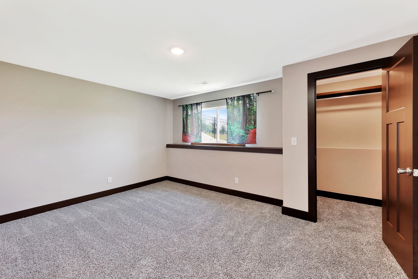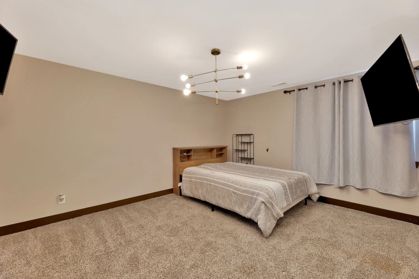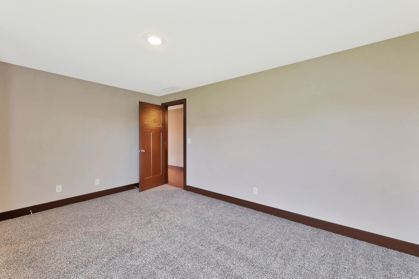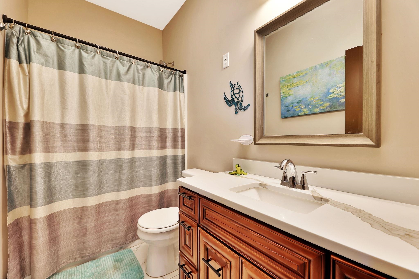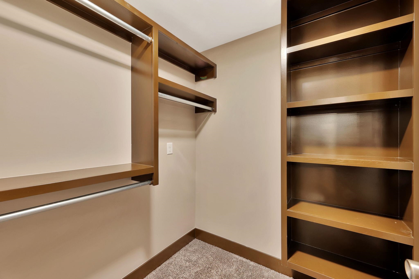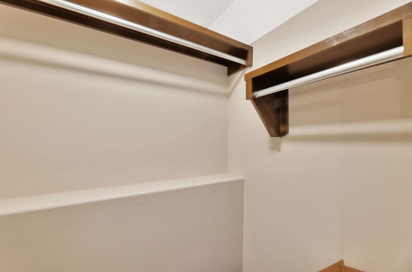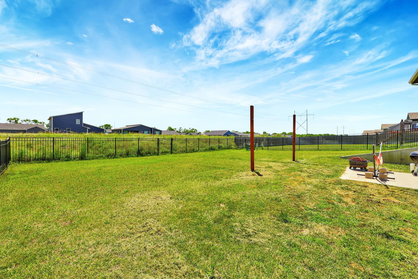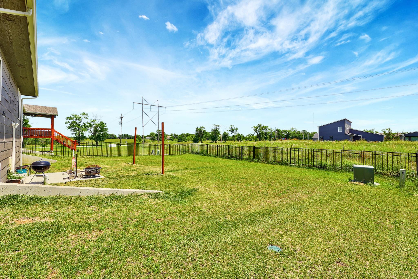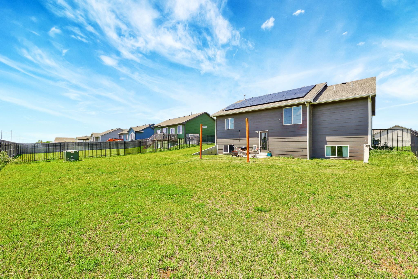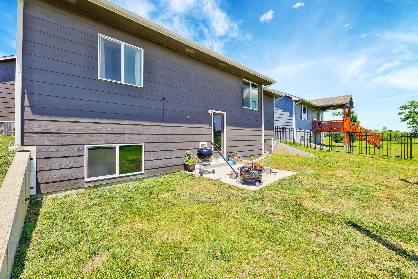Residential3155 E Reiss St
At a Glance
- Year built: 2021
- Bedrooms: 4
- Bathrooms: 3
- Half Baths: 0
- Garage Size: Attached, Opener, 3
- Area, sq ft: 2,620 sq ft
- Floors: Hardwood
- Date added: Added 7 months ago
- Levels: One
Description
- Description: Stunning 4-Bedroom Home with Solar Panels and Modern Finishes! This house has it all. This beautifully maintained 4-bedroom, 3-bath home offers the perfect blend of comfort, efficiency, and style. Nestled with a wrought iron fence on a private, pinched lot, the property features a mid-level walkout and a fully finished basement—ideal for entertaining or extra living space. Enjoy $40,000 worth of solar panels that will be paid off at closing, providing long-term energy savings. The main floor boasts luxury vinyl flooring, a spacious kitchen with granite countertops, walk-in pantry, and main floor laundry for added convenience. All three bathrooms are finished with granite, offering a cohesive and upscale feel throughout. The home also includes a 3-car garage, sprinkler system, and is just a few years old—giving you peace of mind and modern construction quality. Don't miss your chance to own this energy-efficient gem on a quiet lot! Show all description
Community
- School District: Valley Center Pub School (USD 262)
- Elementary School: Valley Center
- Middle School: Valley Center
- High School: Valley Center
- Community: HIGH RIDGE
Rooms in Detail
- Rooms: Room type Dimensions Level Master Bedroom 14.0x13.8 Main Living Room 18.8x16 Main Kitchen 14.7x9 Main Dining Room 10x9 Main Bedroom 13x11.7 Main Family Room 26.8x16.3 Basement Bedroom 15x12.4 Main Bedroom 15.4 Basement
- Living Room: 2620
- Master Bedroom: Master Bdrm on Main Level, Split Bedroom Plan, Two Sinks, Granite Counters
- Appliances: Dishwasher, Disposal, Microwave, Refrigerator, Range
- Laundry: Main Floor, Separate Room, 220 equipment
Listing Record
- MLS ID: SCK658236
- Status: Active
Financial
- Tax Year: 2024
Additional Details
- Basement: Finished
- Roof: Composition
- Heating: Forced Air, Natural Gas
- Cooling: Central Air, Electric
- Exterior Amenities: Frame w/Less than 50% Mas
- Interior Amenities: Walk-In Closet(s), Vaulted Ceiling(s), Window Coverings-All
- Approximate Age: 5 or Less
Agent Contact
- List Office Name: Berkshire Hathaway PenFed Realty
- Listing Agent: Sissy, Koury
- Agent Phone: (316) 409-9955
Location
- CountyOrParish: Sedgwick
- Directions: Hillside and 61st St. N North to Reiss St.West to home
