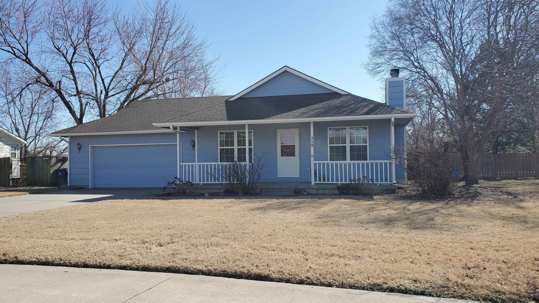
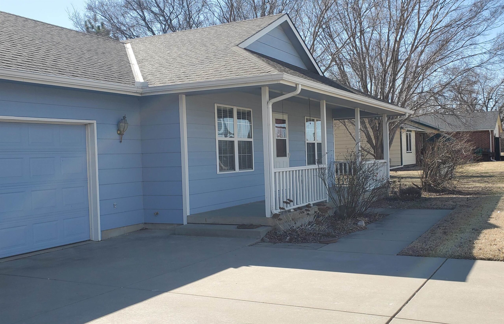
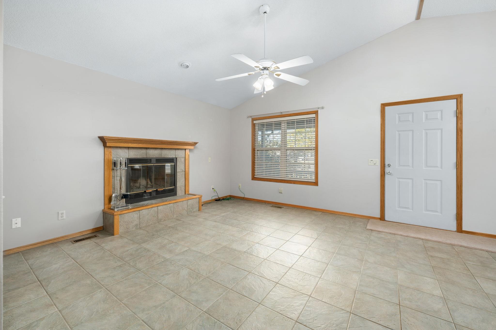
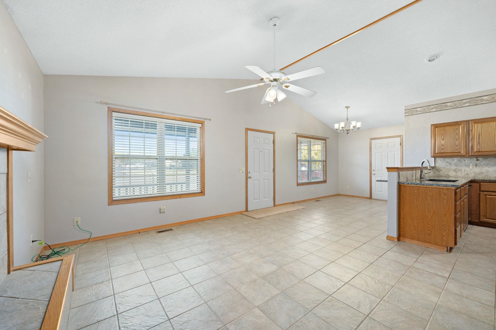
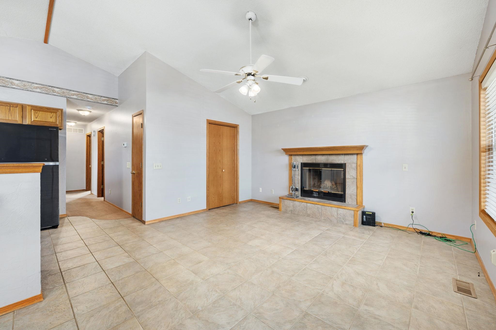
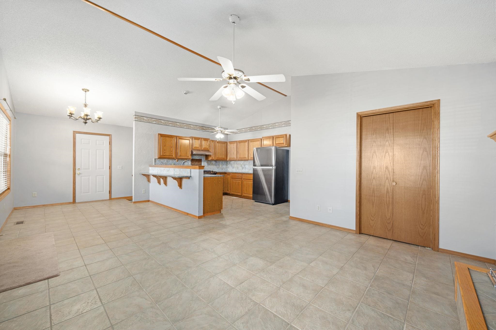
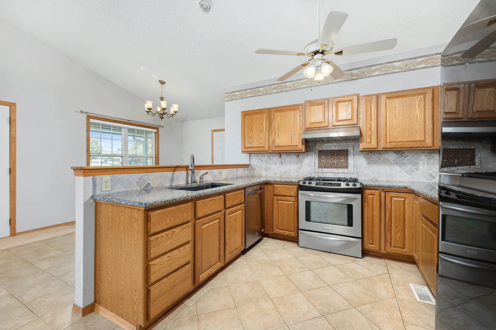

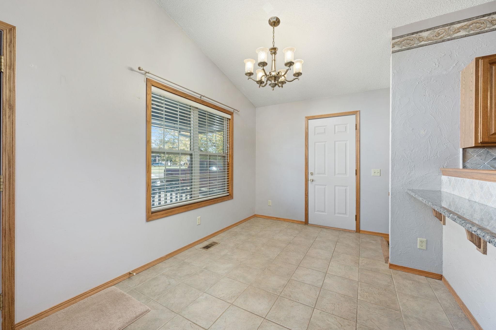

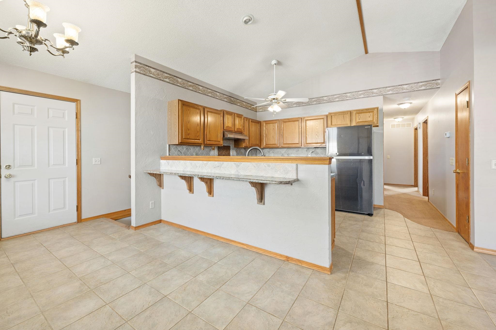
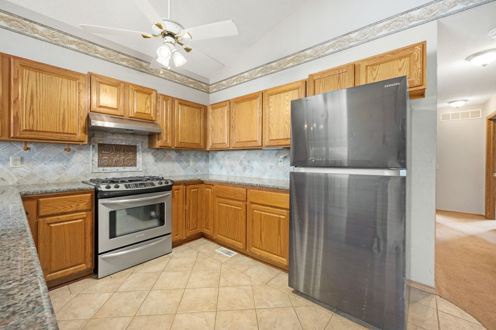
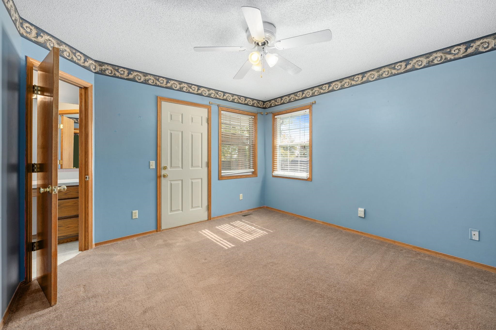
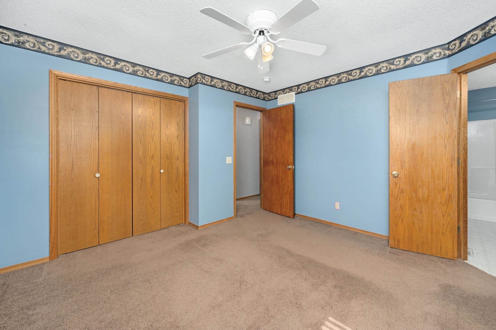
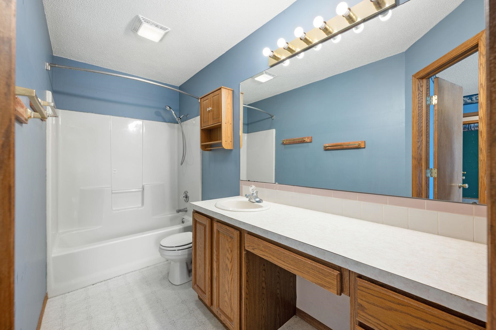
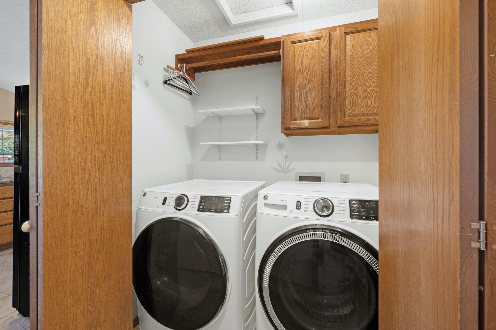
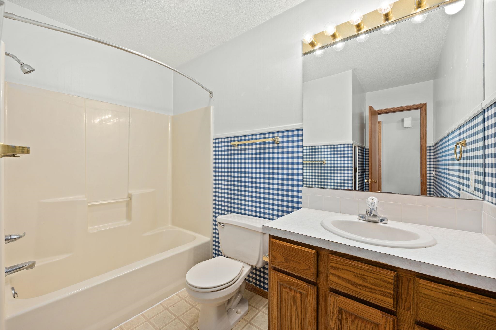
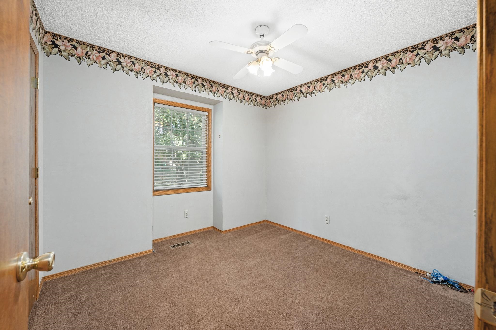
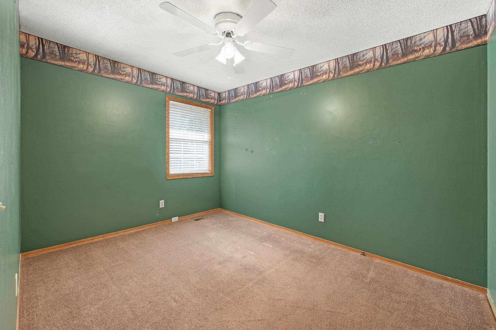

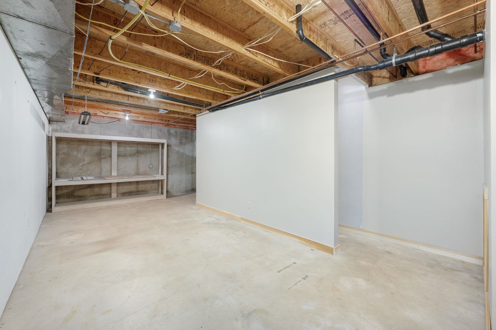
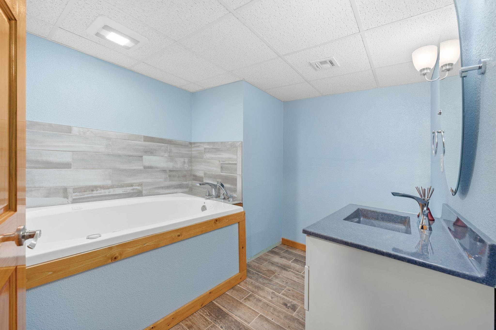
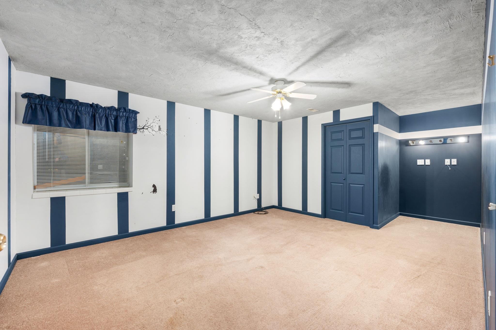
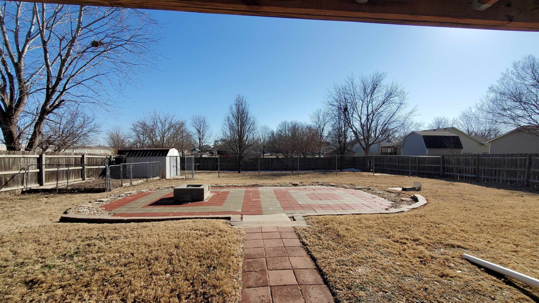
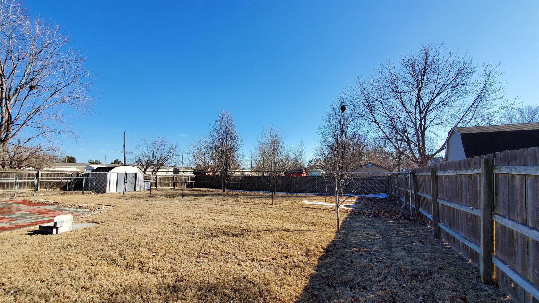
At a Glance
- Year built: 1994
- Bedrooms: 5
- Bathrooms: 3
- Half Baths: 0
- Garage Size: Attached, Opener, 2
- Area, sq ft: 2,208 sq ft
- Date added: Added 2 months ago
- Levels: One
Description
- Description: This beautiful home sits on an oversized lot in the highly desirable Andover School District, offering both space and comfort for your family. Featuring a fantastic open floor plan, this home provides a seamless flow between the kitchen, living room, and dining areas. The spacious kitchen boasts a large eating bar, granite countertops, a gas oven range, as well as a refrigerator and dishwasher. With plenty of cabinetry, this kitchen is perfect for meal prep and storage. Relax in the cozy living room, complete with a charming fireplace, or entertain guests in the adjoining dining space. The main floor also features a convenient laundry area with washer and dryer included. The master bedroom is a true retreat, featuring its own private bath and direct access to the covered patio in the back. Two additional bedrooms and a hall bath complete the main level, offering plenty of room for family or guests. Downstairs, the full basement is a standout, with two huge bedrooms, each with expansive 5x8 walk-in closets. The large bathroom includes a luxurious jacuzzi tub—perfect for unwinding after a long day. Outside, enjoy the large covered front porch—ideal for sipping your morning coffee or relaxing in the evening. The back offers a covered patio, perfect for entertaining, along with a garden area and a fenced-in space for pets. The roof is being replaced before closing. This home is ready for you to move in and make it your own—don’t miss out on this incredible opportunity! Show all description
Community
- School District: Andover School District (USD 385)
- Elementary School: Sunflower
- Middle School: Andover Central
- High School: Andover Central
- Community: SCHMIDT
Rooms in Detail
- Rooms: Room type Dimensions Level Master Bedroom 12x12 Main Living Room 14x12 Main Kitchen 13x10 Main Dining Room 13x11 Main 12x9 Main 10.7x10.7 Main 14x10 Basement 13x20 Basement Family Room 38x13 Basement
- Living Room: 2208
- Master Bedroom: Master Bdrm on Main Level, Tub/Shower/Master Bdrm, Laminate Counters
- Appliances: Dishwasher, Disposal, Refrigerator, Range, Washer, Dryer
- Laundry: Main Floor, 220 equipment
Listing Record
- MLS ID: SCK651485
- Status: Sold-Co-Op w/mbr
Financial
- Tax Year: 2024
Additional Details
- Basement: Partially Finished
- Exterior Material: Frame
- Roof: Composition
- Heating: Forced Air, Natural Gas
- Cooling: Central Air, Electric
- Exterior Amenities: Guttering - ALL
- Interior Amenities: Ceiling Fan(s), Window Coverings-Part
- Approximate Age: 21 - 35 Years
Agent Contact
- List Office Name: Keller Williams Hometown Partners
- Listing Agent: Suzanne, Smith
- Agent Phone: (316) 200-4000
Location
- CountyOrParish: Butler
- Directions: ANDOVER RD & HWY 54 GO NORTH TO CENTRAL THEN EAST TO HOME.