

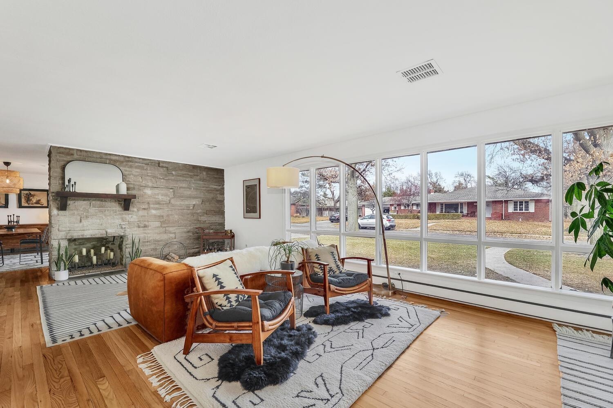
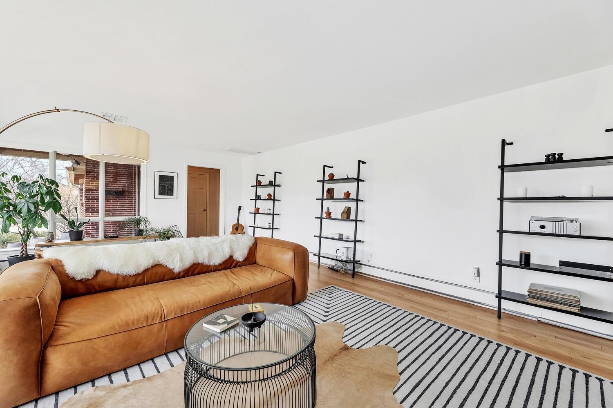




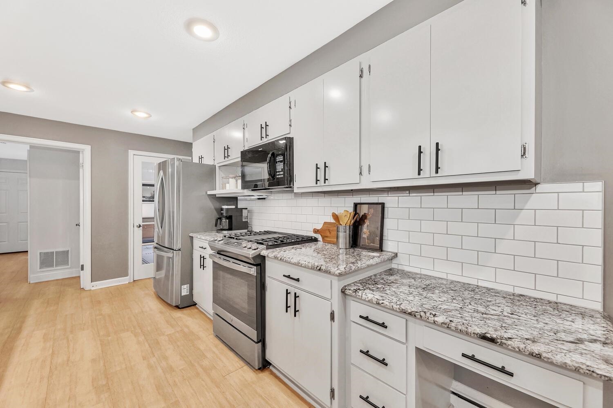

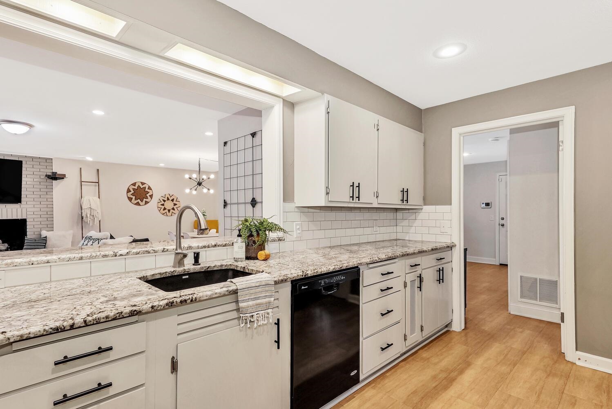
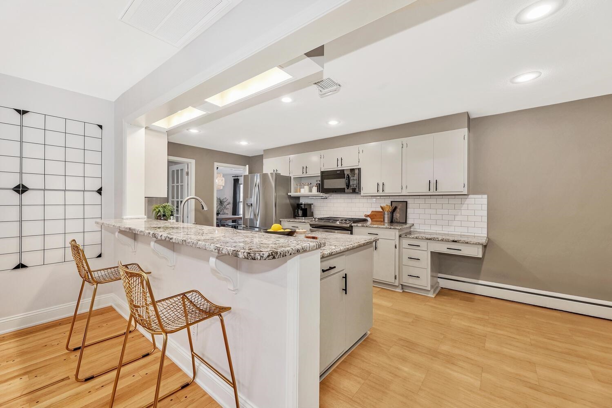
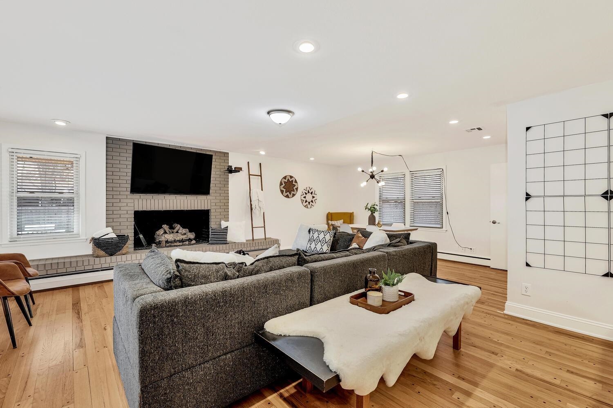





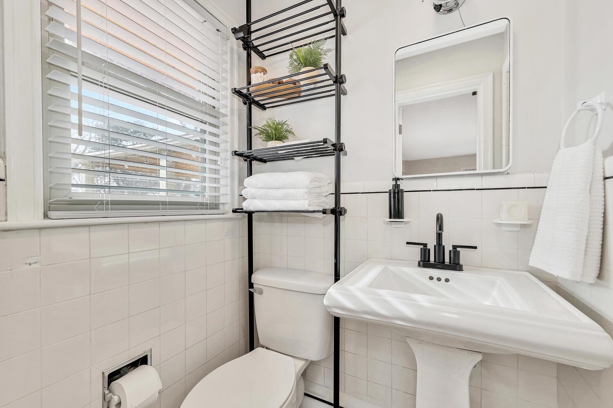




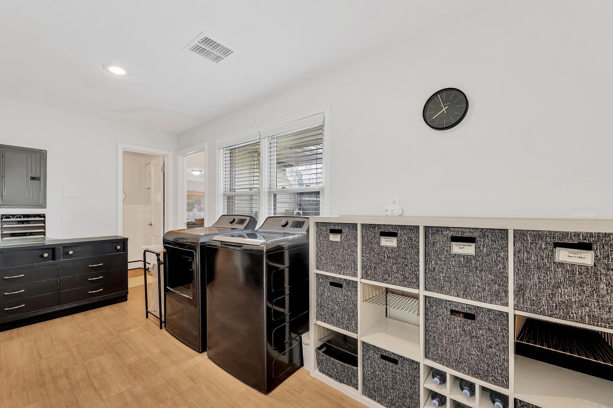
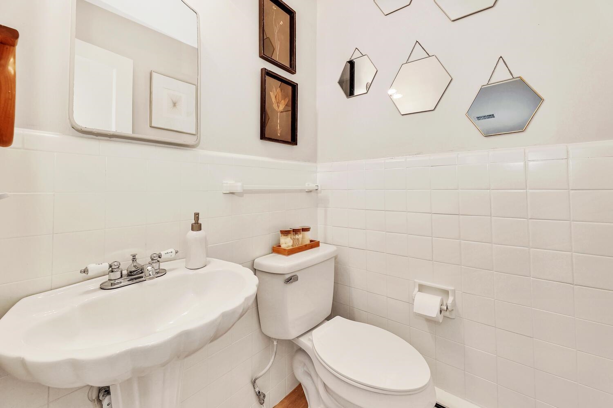



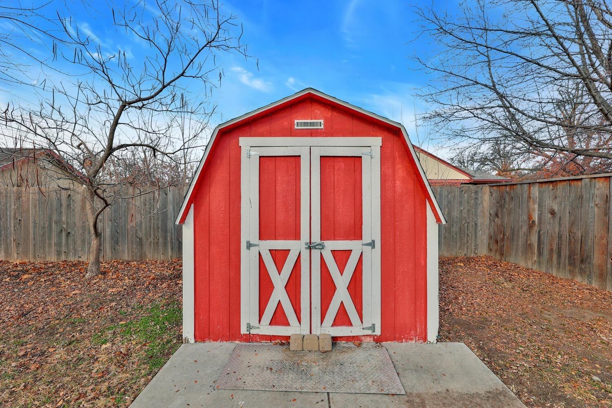
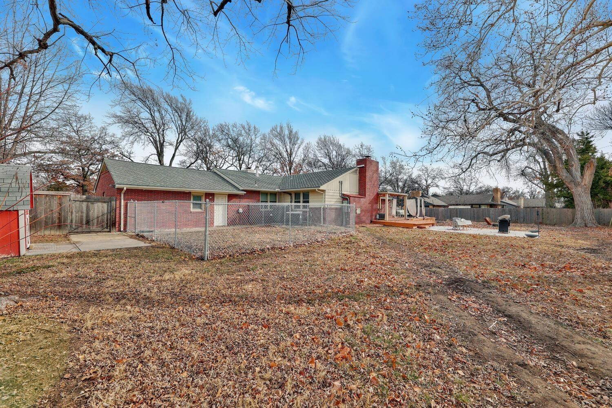


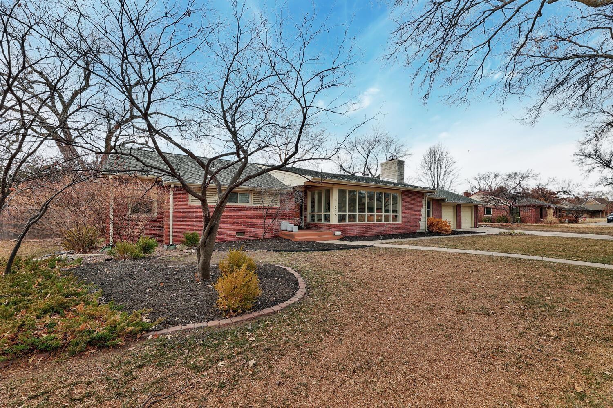
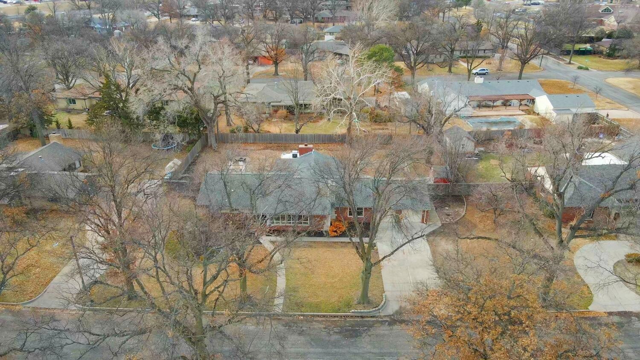
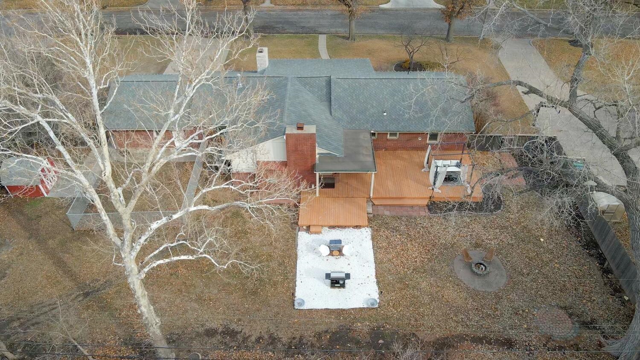
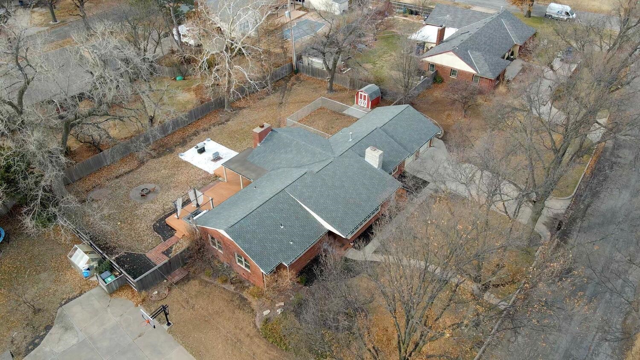
At a Glance
- Year built: 1949
- Bedrooms: 3
- Bathrooms: 2
- Half Baths: 1
- Garage Size: Attached, Opener, Oversized, 2
- Area, sq ft: 2,401 sq ft
- Floors: Hardwood
- Date added: Added 3 months ago
- Levels: One
Description
- Description: Spacious Mid-Century ranch on large lot in The Village! Welcome home to this sprawling ranch in the heart of Wichita, offering timeless charm and thoughtful updates throughout. Situated on a large, tree-lined lot, this mid-century gem features wood floors, abundant natural light, and two inviting living areas perfect for entertaining. The spacious living room greets you with a stone fireplace, custom wood mantle, and flows seamlessly into the formal dining area with updated lighting and picturesque front yard views. The centrally located kitchen boasts granite countertops, an eating bar, luxury vinyl flooring, a built-in desk, and ample cabinet space with pull-outs for added functionality. (Gas stove new in 5/22 and refrigerator new in 5/21.) Adjacent to the kitchen is a large family room with a brick fireplace, informal dining space, and direct access to the backyard's covered deck. Main floor laundry is conveniently located near the garage entry and doubles as a mudroom, complete with extra storage and a half bath. All bedrooms feature wood flooring and generous closets. The primary suite includes designer lighting and a private bath with a tile shower and pedestal sink. The hall bath was fully updated in 8/22 with a new tub and surround, granite counters, and updated lighting. Enjoy outdoor living with a covered and open deck, gazebo with lighting, fire pit, storage shed, and additional fenced area – all within a fully privacy-fenced yard with sprinkler system. Mature trees offer shade and serenity. Additional highlights include: New roof and sewer line (2023), newer AC unit/heat pump, air handler, three newer thermostats (two smart), oversized garage with built-in shelving and extended driveway for ample parking. Don't miss your chance to own this beautifully maintained and move-in ready home in a sought-after neighborhood! Show all description
Community
- School District: Wichita School District (USD 259)
- Elementary School: Hyde
- Middle School: Robinson
- High School: East
- Community: THE VILLAGE
Rooms in Detail
- Rooms: Room type Dimensions Level Master Bedroom 16.1x14.2 Main Living Room 23.8x14 Main Kitchen 20.3x9.11 Main Family Room 19.9x15.7 Main Dining Room 15.8x8.6 Main Bedroom 14.2x12 Main Bedroom 12.4x10.6 Main Laundry 15.5x7.9 Main
- Living Room: 2401
- Master Bedroom: Master Bdrm on Main Level, Master Bedroom Bath, Shower/Master Bedroom
- Appliances: Dishwasher, Disposal, Microwave, Refrigerator, Range, Washer, Dryer
- Laundry: Main Floor, Separate Room, 220 equipment
Listing Record
- MLS ID: SCK657621
- Status: Sold-Co-Op w/mbr
Financial
- Tax Year: 2024
Additional Details
- Basement: None
- Roof: Composition
- Heating: Forced Air, Natural Gas
- Cooling: Central Air, Electric
- Exterior Amenities: Guttering - ALL, Sprinkler System, Frame w/More than 50% Mas, Brick
- Interior Amenities: Ceiling Fan(s), Walk-In Closet(s), Window Coverings-All
- Approximate Age: 51 - 80 Years
Agent Contact
- List Office Name: Reece Nichols South Central Kansas
- Listing Agent: Joey Kate, Laurie
- Agent Phone: (316) 807-2868
Location
- CountyOrParish: Sedgwick
- Directions: Douglas & Woodlawn- West on Douglas to Courtleigh, South to home.