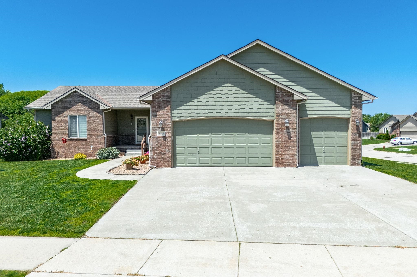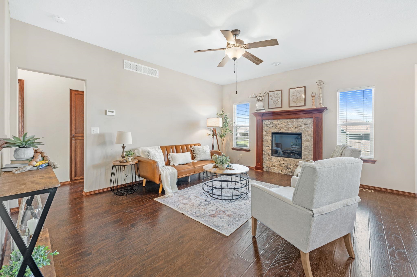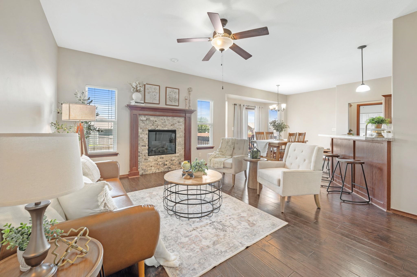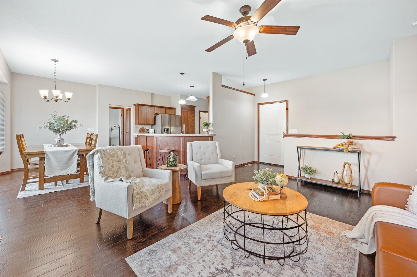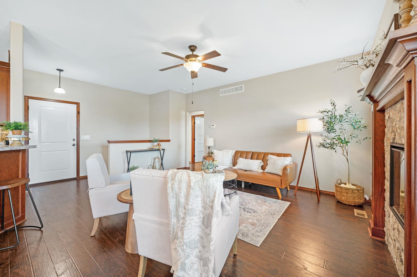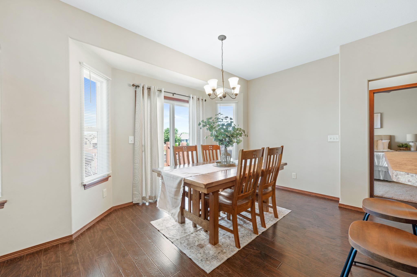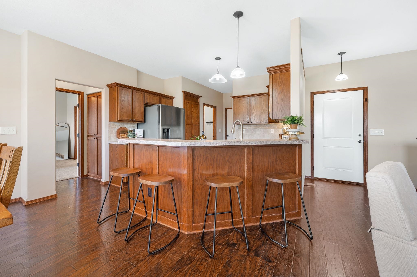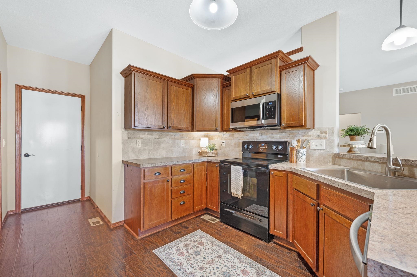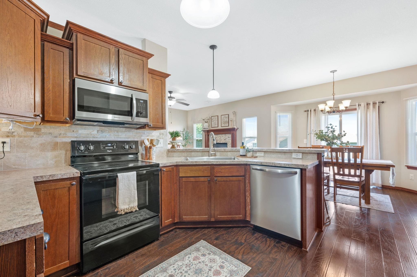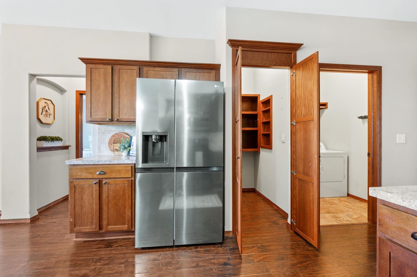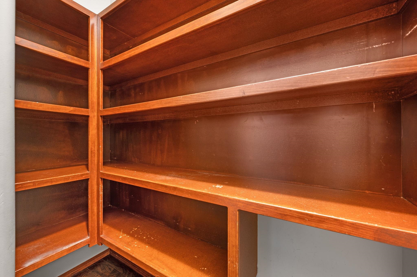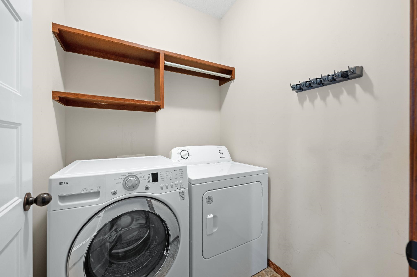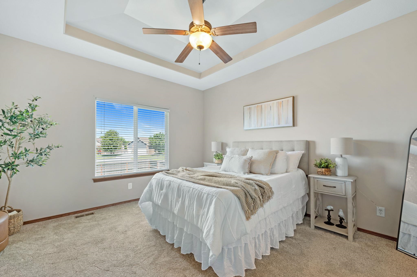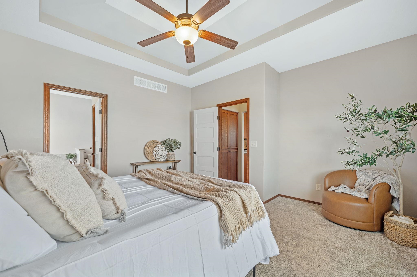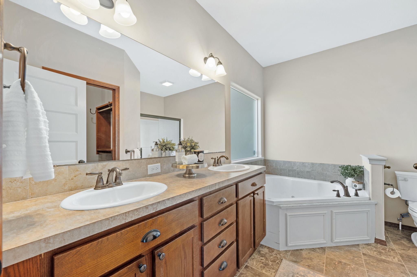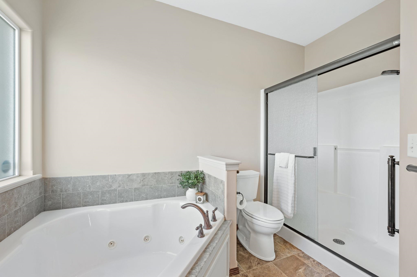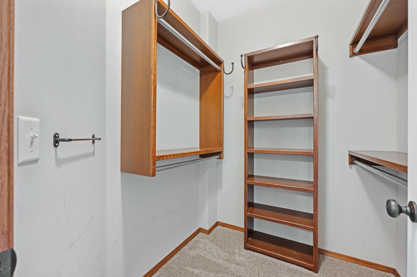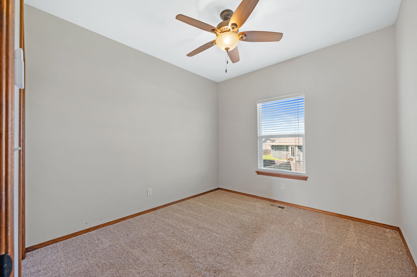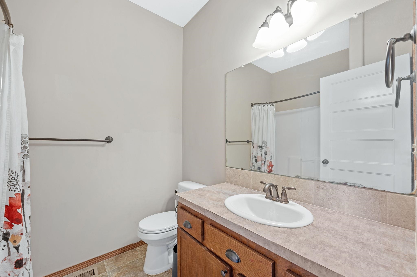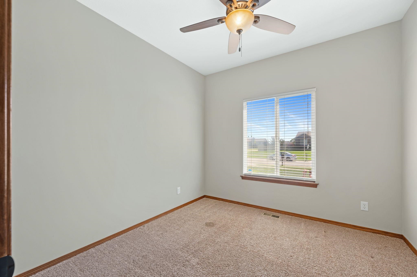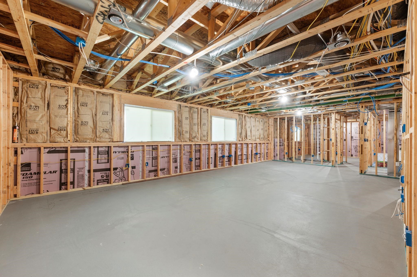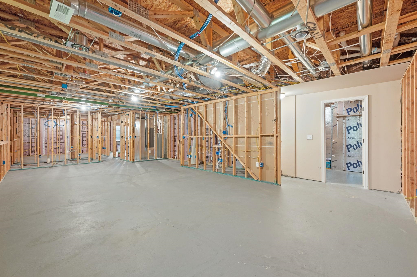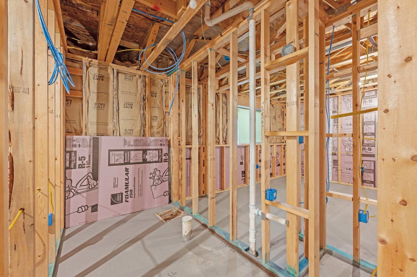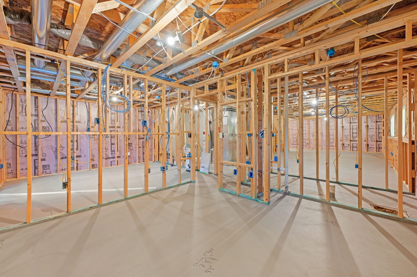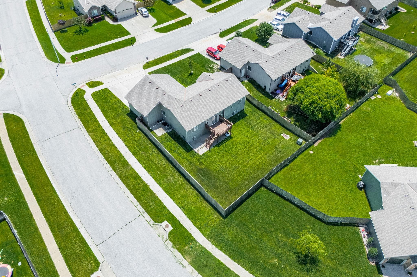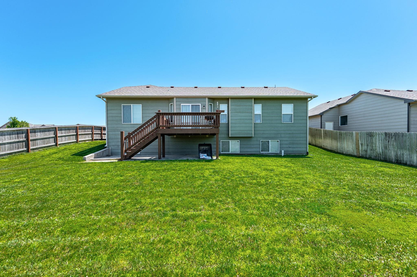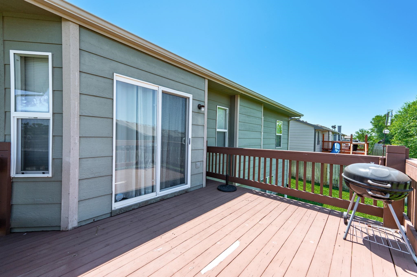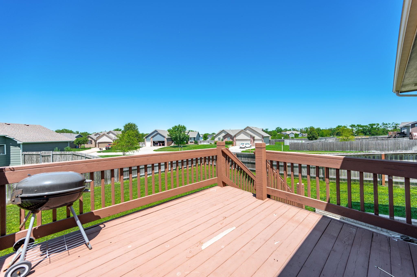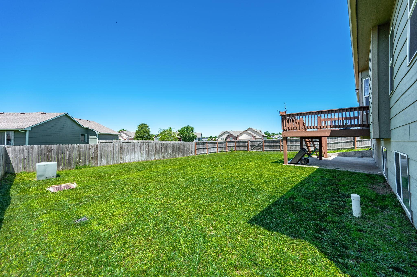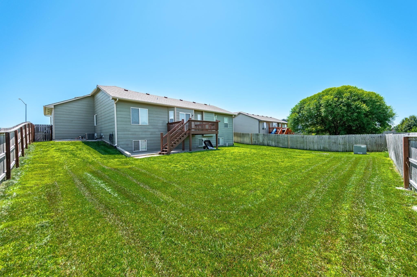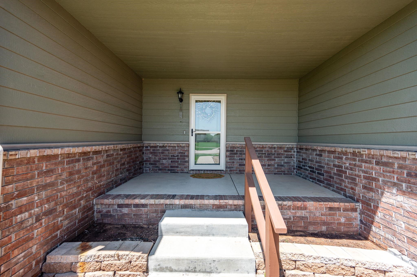Residential3119 N Emerson St
At a Glance
- Year built: 2014
- Bedrooms: 3
- Bathrooms: 2
- Half Baths: 0
- Garage Size: Attached, Opener, 3
- Area, sq ft: 1,373 sq ft
- Date added: Added 4 months ago
- Levels: One
Description
- Description: Say goodbye to hauling laundry up and down the stairs. Between busy mornings, dinner prep, and everyday chaos, convenience matters—and this 3-bedroom, 2-bathroom home delivers. All your living and laundry spaces are thoughtfully located on the main floor, making daily life a little easier. The kitchen is a standout, featuring a walk-in pantry, eating bar, plenty of prep and storage space, and all appliances included. The cozy living room offers the perfect spot to relax or entertain, anchored by a charming fireplace. Enjoy the privacy of a split-bedroom layout. The spacious primary suite boasts vaulted ceilings, a large walk-in closet, double sinks, a soaker tub, and a separate walk-in shower. Two additional bedrooms and a full bathroom complete the main level, along with the convenience of a dedicated laundry room. Downstairs, the unfinished view-out basement is ready for your vision, with space for two more bedrooms, a full bath, a second living area, and storage—perfect for instant equity. Step outside to a fully fenced backyard, ideal for grilling on the deck and entertaining. Located in the sought-after Stone Creek neighborhood, you're within walking distance to Stone Creek Elementary and just minutes from Derby’s shopping, dining, and community amenities. Plus, you're on Derby’s north side for a quick commute to Wichita. This home combines comfort, potential, and location—schedule your private showing today! Show all description
Community
- School District: Derby School District (USD 260)
- Elementary School: Stone Creek
- Middle School: Derby North
- High School: Derby
- Community: STONE CREEK
Rooms in Detail
- Rooms: Room type Dimensions Level Master Bedroom 15x14 Main Living Room 17x13 Main Kitchen 10x11 Main Bedroom Main Bedroom Main
- Living Room: 1373
- Master Bedroom: Master Bdrm on Main Level, Split Bedroom Plan, Tub/Shower/Master Bdrm, Two Sinks, Laminate Counters, Jetted Tub
- Appliances: Dishwasher, Disposal, Microwave, Refrigerator, Range, Washer, Dryer
- Laundry: Main Floor, Separate Room
Listing Record
- MLS ID: SCK657365
- Status: Sold-Co-Op w/mbr
Financial
- Tax Year: 2024
Additional Details
- Basement: Unfinished
- Roof: Composition
- Heating: Forced Air, Electric
- Cooling: Central Air, Electric
- Exterior Amenities: Guttering - ALL, Sprinkler System, Frame w/Less than 50% Mas, Brick
- Interior Amenities: Ceiling Fan(s), Walk-In Closet(s), Window Coverings-All
- Approximate Age: 11 - 20 Years
Agent Contact
- List Office Name: Bricktown ICT Realty
- Listing Agent: Allison, Keasey
Location
- CountyOrParish: Sedgwick
- Directions: Rock Road West on 63rd (Patriot Ave) to stop light at Triple Creek. Go North on Triple Creek then East on Thorn Apple. Take Thorn Apple to Emerson North to home. Home is located at 3119 N Emerson St.
