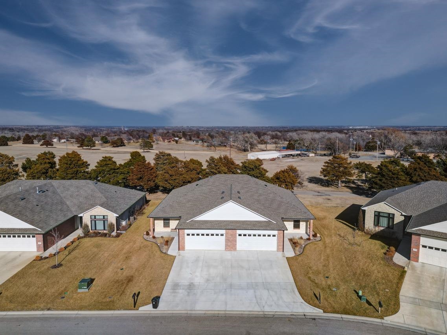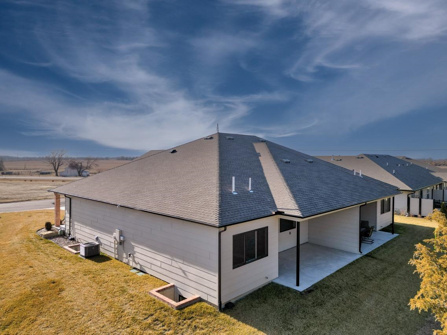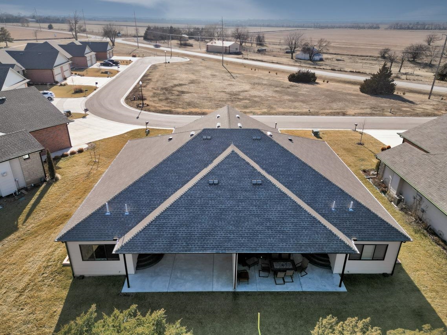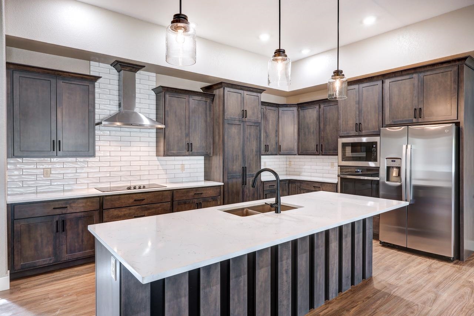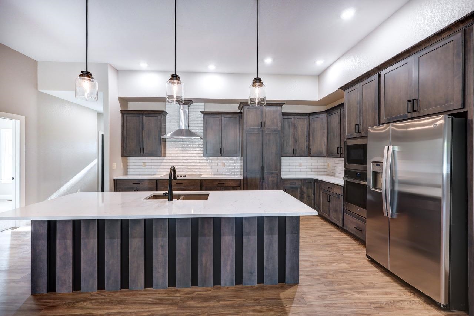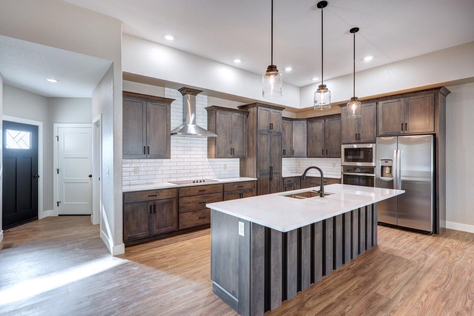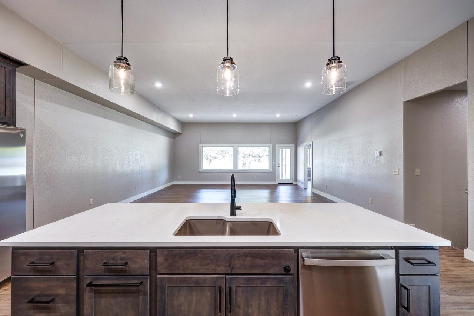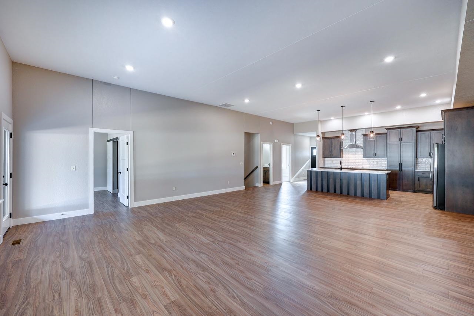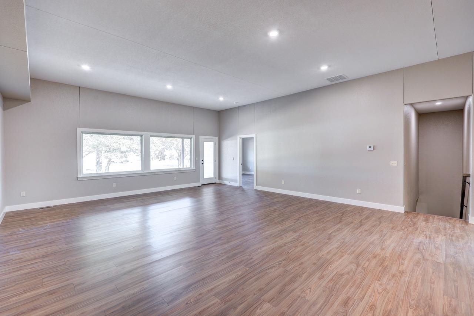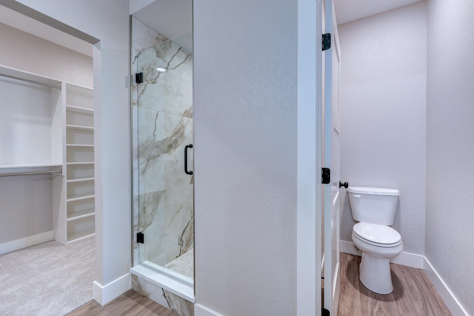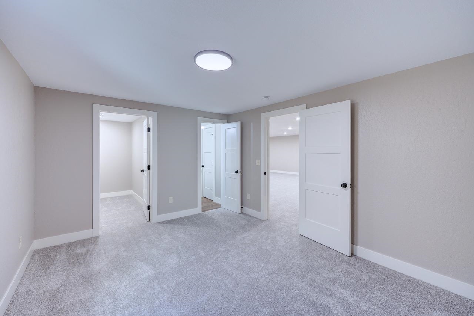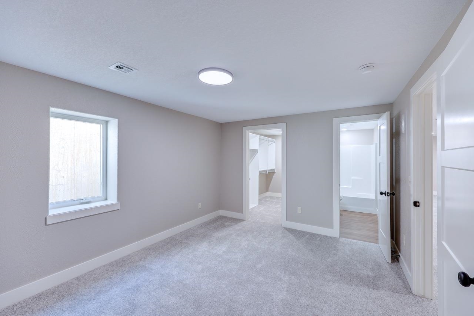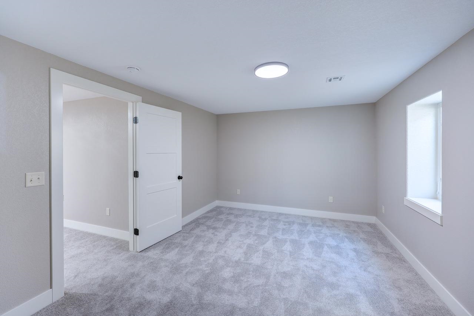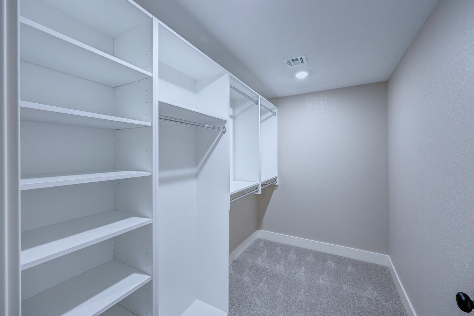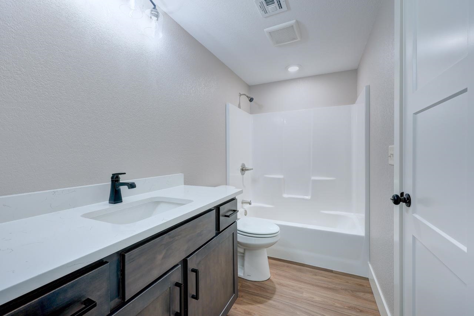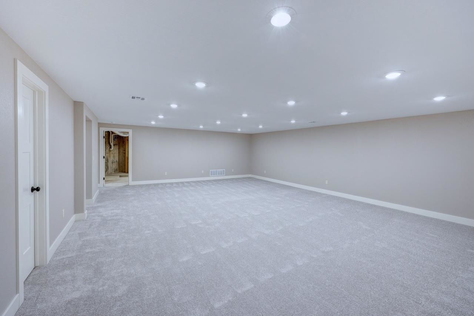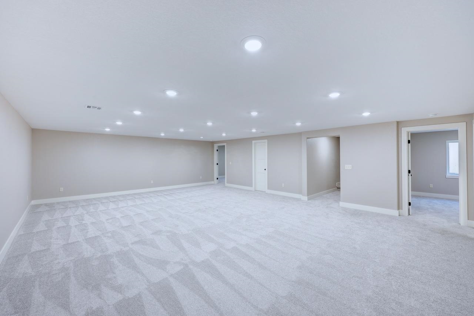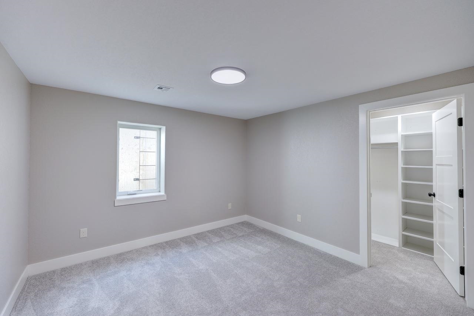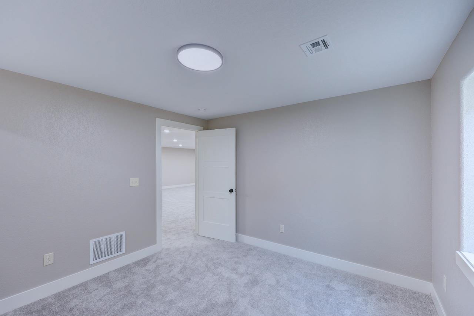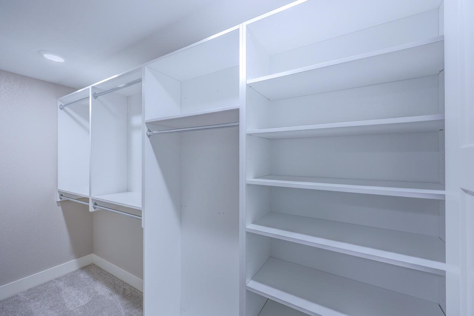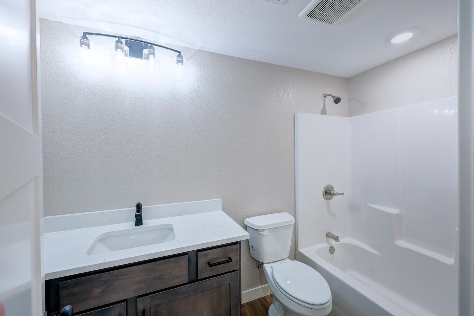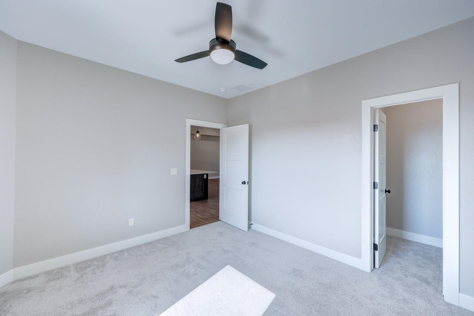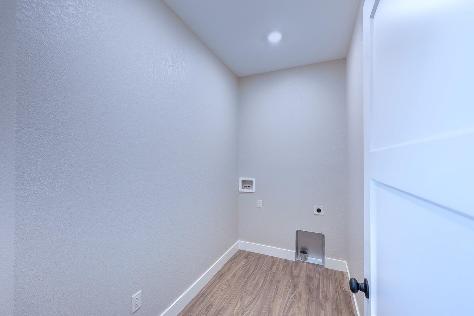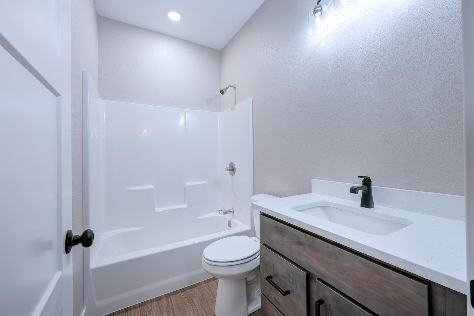Residential3114 Long Ct
At a Glance
- Builder: 2b Construction
- Year built: 2024
- Bedrooms: 4
- Bathrooms: 3
- Half Baths: 0
- Garage Size: Attached, Opener, 2
- Area, sq ft: 2,925 sq ft
- Date added: Added 5 months ago
- Levels: One
Description
- Description: Welcome Home to this beautiful new patio home at Country Club Villas which backs up to the Winfield Country Club Golf Course! This brand-new built twin patio home has EVERYTHING you have been looking for and is 100% move in ready with high end tasteful finishes! With an open floor plan design, you will fall in love from the moment you arrive! The kitchen offers tons of cabinet space, large walk-in pantry, granite, island and eating bar! The large master suite overlooks the golf course view and a master bathroom you will not find elsewhere complete with walk in shower, granite, and HUGE master closet! The second bedroom on the main floor also has a large walk-in closet! Additionally, the attached two car garage and large laundry/mud room complete the main level! Downstairs the finished basement features 1320 sqft, large family room, two bedrooms, bathroom and a large storage room. The new owner will inherit a full 7 yr/75% tax abatement! Spend your evenings under the covered back patio enjoying your views or relaxing with a game of golf. Call today for your private showing. Show all description
Community
- School District: Winfield School District (USD 465)
- Elementary School: Winfield Schools
- Middle School: Winfield
- High School: Winfield
- Community: UNKNOWN
Rooms in Detail
- Rooms: Room type Dimensions Level Master Bedroom 15x13 Main Living Room 24x20 Main Kitchen 15.5x12 Main Bedroom 11.7x11.6 Main
- Living Room: 2925
- Master Bedroom: Master Bdrm on Main Level, Shower/Master Bedroom
- Appliances: Dishwasher, Disposal, Microwave, Refrigerator, Range
- Laundry: Separate Room
Listing Record
- MLS ID: SCK650531
- Status: Active
Financial
- Tax Year: 2024
Additional Details
- Basement: Finished
- Exterior Material: Frame
- Roof: Composition
- Heating: Forced Air, Natural Gas
- Cooling: Central Air, Electric
- Exterior Amenities: Guttering - ALL
- Interior Amenities: Ceiling Fan(s), Walk-In Closet(s)
- Approximate Age: New
Agent Contact
- List Office Name: Berkshire Hathaway PenFed Realty
- Listing Agent: Ashley, Chastain
Location
- CountyOrParish: Cowley
- Directions: North 1/4 mile from the intersection of Country Club Road and 33rd Street


